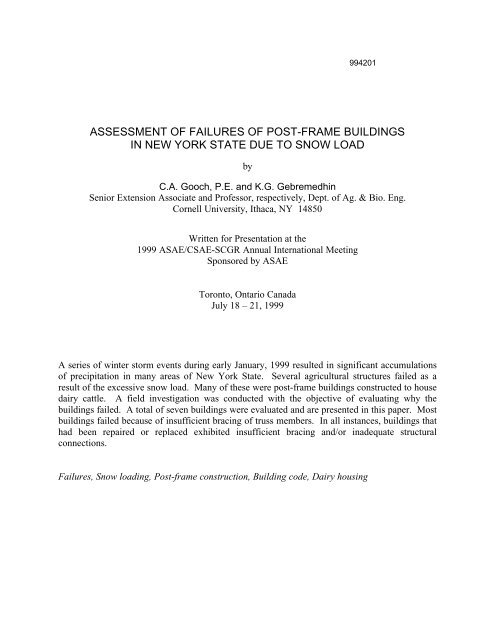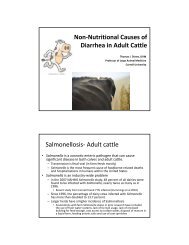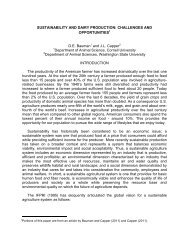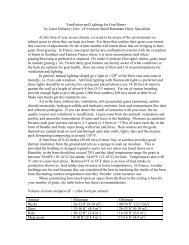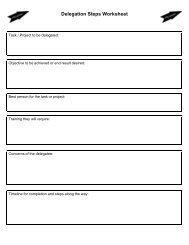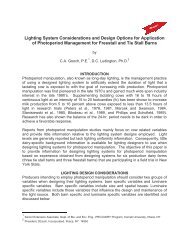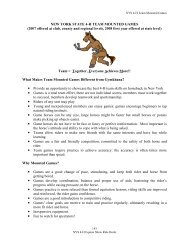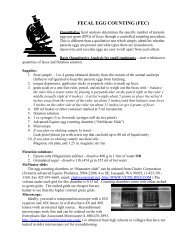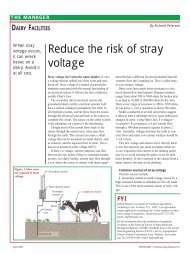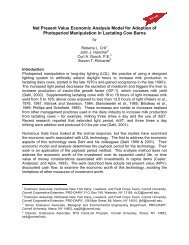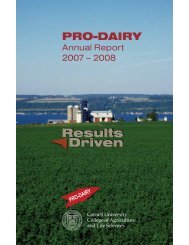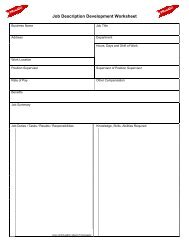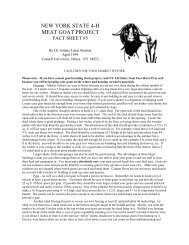assessment of failures of post-frame buildings in new york state due ...
assessment of failures of post-frame buildings in new york state due ...
assessment of failures of post-frame buildings in new york state due ...
You also want an ePaper? Increase the reach of your titles
YUMPU automatically turns print PDFs into web optimized ePapers that Google loves.
994201ASSESSMENT OF FAILURES OF POST-FRAME BUILDINGSIN NEW YORK STATE DUE TO SNOW LOADbyC.A. Gooch, P.E. and K.G. Gebremedh<strong>in</strong>Senior Extension Associate and Pr<strong>of</strong>essor, respectively, Dept. <strong>of</strong> Ag. & Bio. Eng.Cornell University, Ithaca, NY 14850Written for Presentation at the1999 ASAE/CSAE-SCGR Annual International Meet<strong>in</strong>gSponsored by ASAEToronto, Ontario CanadaJuly 18 – 21, 1999A series <strong>of</strong> w<strong>in</strong>ter storm events dur<strong>in</strong>g early January, 1999 resulted <strong>in</strong> significant accumulations<strong>of</strong> precipitation <strong>in</strong> many areas <strong>of</strong> New York State. Several agricultural structures failed as aresult <strong>of</strong> the excessive snow load. Many <strong>of</strong> these were <strong>post</strong>-<strong>frame</strong> <strong>build<strong>in</strong>gs</strong> constructed to housedairy cattle. A field <strong>in</strong>vestigation was conducted with the objective <strong>of</strong> evaluat<strong>in</strong>g why the<strong>build<strong>in</strong>gs</strong> failed. A total <strong>of</strong> seven <strong>build<strong>in</strong>gs</strong> were evaluated and are presented <strong>in</strong> this paper. Most<strong>build<strong>in</strong>gs</strong> failed because <strong>of</strong> <strong>in</strong>sufficient brac<strong>in</strong>g <strong>of</strong> truss members. In all <strong>in</strong>stances, <strong>build<strong>in</strong>gs</strong> thathad been repaired or replaced exhibited <strong>in</strong>sufficient brac<strong>in</strong>g and/or <strong>in</strong>adequate structuralconnections.Failures, Snow load<strong>in</strong>g, Post-<strong>frame</strong> construction, Build<strong>in</strong>g code, Dairy hous<strong>in</strong>g1 Senior Extension Associate, Dept. <strong>of</strong> Ag. & Bio. Eng., Cornell Univ., Ithaca, NY 148502 Pr<strong>of</strong>essor, Dept. <strong>of</strong> Ag. and Bio. Eng., Cornell Univ., Ithaca, NY 14850
Assessment <strong>of</strong> Failures <strong>of</strong> Post-Frame Build<strong>in</strong>gs<strong>in</strong> New York State Due to Snow StormbyC.A. Gooch, P.E. 1 and K.G. Gebremedh<strong>in</strong> 2IntroductionThe accumulation <strong>of</strong> snow and ice on ro<strong>of</strong>s result<strong>in</strong>g from a series <strong>of</strong> w<strong>in</strong>ter stormevents <strong>in</strong> New York State dur<strong>in</strong>g January <strong>of</strong> 1999 caused several agricultural build<strong>in</strong>g<strong>failures</strong>. W<strong>in</strong>ter storms started dump<strong>in</strong>g significant levels <strong>of</strong> snow, sleet and freez<strong>in</strong>gra<strong>in</strong> dur<strong>in</strong>g the first full week <strong>of</strong> January. Precipitation cont<strong>in</strong>ued to accumulate dur<strong>in</strong>gthe follow<strong>in</strong>g week with cont<strong>in</strong>uous below freez<strong>in</strong>g conditions. Build<strong>in</strong>g failure reportsbegan to be received at Cornell University on January 14 th . Many agriculturalstructures, some <strong>new</strong> and many older ones failed as a result <strong>of</strong> the accumulation. Anexact number <strong>of</strong> build<strong>in</strong>g <strong>failures</strong> is impossible to ascerta<strong>in</strong> but it is estimated that over100 <strong>failures</strong> occurred <strong>in</strong> the region <strong>in</strong> and around Wyom<strong>in</strong>g County (Western CentralNew York). One <strong>new</strong>spaper reporter reported an estimated loss approach<strong>in</strong>g 50 farm<strong>build<strong>in</strong>gs</strong> <strong>in</strong> Wyom<strong>in</strong>g County alone (Vrooman, 1999). Also, a significant number <strong>of</strong><strong>failures</strong> occurred North <strong>of</strong> the F<strong>in</strong>ger Lakes region.Approximately one week after the <strong>failures</strong> took place, we visited several farms <strong>in</strong> twodifferent regions that had reported problems to their respective county extension <strong>of</strong>fices.Five farms were visited <strong>in</strong> Wyom<strong>in</strong>g County and two <strong>in</strong> Cayuga County. Both <strong>of</strong> theseCounties are major dairy production areas <strong>in</strong> New York State.Background InformationFailure <strong>of</strong> a dairy barn can be a major economic disaster for the dairy producer. Theloss may not be limited to failure <strong>of</strong> the build<strong>in</strong>g but also potentially loss <strong>of</strong> some or all <strong>of</strong>the cows occupy<strong>in</strong>g the build<strong>in</strong>g. Without construction <strong>in</strong>surance coverage, such anadvent may cause the producer to go out <strong>of</strong> bus<strong>in</strong>ess.Most <strong>new</strong> dairy hous<strong>in</strong>g facilities constructed <strong>in</strong> New York State are <strong>of</strong> <strong>post</strong>–<strong>frame</strong>construction. The outer cladd<strong>in</strong>g is either corrugated steel or alum<strong>in</strong>um or acomb<strong>in</strong>ation <strong>of</strong> both. Curta<strong>in</strong> sidewalls are readily used <strong>in</strong> many <strong>new</strong> facilities t<strong>of</strong>acilitate ventilation. The sidewalls on the majority <strong>of</strong> the older facilities are eithercompletely or partially covered with cladd<strong>in</strong>g. A significant number <strong>of</strong> dairy barns arenot eng<strong>in</strong>eered or are only partially eng<strong>in</strong>eered (usually trusses only).The older facilities typically have <strong>in</strong>ternal moisture problems as a result <strong>of</strong> <strong>in</strong>adequateventilation. Historically, New York dairy farmers prefer <strong>build<strong>in</strong>gs</strong> that m<strong>in</strong>imize heat loss<strong>in</strong> the w<strong>in</strong>ter <strong>in</strong> order to keep the work<strong>in</strong>g environment more comfortable for the animalcaretakers. This creates wet <strong>in</strong>-service conditions. More recently, mostly <strong>due</strong> to the<strong>in</strong>vention <strong>of</strong> curta<strong>in</strong> sidewall systems, New York barns are better ventilated and seem tohave less issues with biodeterioration <strong>of</strong> structural members.1 Senior Extension Associate, Dept. <strong>of</strong> Ag. & Bio. Eng., Cornell Univ., Ithaca, NY 148502 Pr<strong>of</strong>essor, Dept. <strong>of</strong> Ag. and Bio. Eng., Cornell Univ., Ithaca, NY 14850
Dairy producers, like most other bus<strong>in</strong>ess managers, are <strong>in</strong>terested <strong>in</strong> mak<strong>in</strong>gpurchases at the least cost. Obviously, there is noth<strong>in</strong>g wrong with this philosophy.However, many producers loose site <strong>of</strong> the true cost <strong>of</strong> the facility over its anticipatedlife and focus on <strong>in</strong>itial cost only. For perceived budgetary reasons, some producers cutback on some <strong>of</strong> the important details that go <strong>in</strong>to a structure <strong>in</strong> order to keep it <strong>in</strong>itiallyaffordable. One such item is requir<strong>in</strong>g a complete eng<strong>in</strong>eered structural system.Perform<strong>in</strong>g a complete structural design <strong>of</strong> the build<strong>in</strong>g, to ensure that it will safelyendure storm events <strong>of</strong> acceptable frequencies, is imperative. A prudent designer willfollow the appropriate build<strong>in</strong>g code, ensur<strong>in</strong>g that the design loads for the area areadequately supported. Loads are safely and effectively transferred to the groundthrough designed structural elements.New York State Build<strong>in</strong>g CodeUnlike the other <strong>state</strong>s <strong>in</strong> the country, New York and Wiscons<strong>in</strong> have their own build<strong>in</strong>gcodes. The other 48 <strong>state</strong>s either follow the Basic Build<strong>in</strong>g Code (BOCA), UniformBuild<strong>in</strong>g Code (UBC), or the Standard Build<strong>in</strong>g Code (SBC). The <strong>state</strong> codes are notnecessarily equivalent to the current model codes used <strong>in</strong> the majority <strong>of</strong> the country(Carson, 1997). Bohnh<strong>of</strong>f (1999) reported that a <strong>new</strong> build<strong>in</strong>g code, the InternationalBuild<strong>in</strong>g Code, is <strong>in</strong> the f<strong>in</strong>al stages <strong>of</strong> development and will supersede the exist<strong>in</strong>gmodel codes <strong>in</strong> the near future.The design snow load for New York State varies immensely by region. The groundsnow loads for various regions <strong>in</strong> the State as required by the New York State Build<strong>in</strong>gCode (1999) is shown <strong>in</strong> Figure 1.Build<strong>in</strong>g loads caused by snow accumulation are difficult to accurately predict. For<strong>in</strong>stance, light, freshly fallen snow may have only one-twentieth the density <strong>of</strong> water,while wetter snow may have a density <strong>of</strong> one-third that <strong>of</strong> water (Carson, 1997). Basedon this <strong>in</strong>formation, Table 1 was developed to give the reader an idea <strong>of</strong> the depth <strong>of</strong>snow required to achieve a design snow load value.Additional difficulties result from the uneven distribution <strong>of</strong> snow on the ro<strong>of</strong> <strong>of</strong> a build<strong>in</strong>gcaus<strong>in</strong>g unbalanced loads. Two to four times the design load can occur where drifts,ice dams, or slid<strong>in</strong>g snow build up (Carson, 1997). This can commonly occur:• near projections above the general ro<strong>of</strong> level• at <strong>in</strong>tersect<strong>in</strong>g ro<strong>of</strong>s• at sheds below and beside a higher ro<strong>of</strong> or silo, or• on project<strong>in</strong>g eaves.Equally difficult to take <strong>in</strong>to account is the layer<strong>in</strong>g <strong>of</strong> various forms <strong>of</strong> w<strong>in</strong>terprecipitation. Layers <strong>of</strong> snow, ice, snow, ice, etc. are not addressed <strong>in</strong> the New YorkState build<strong>in</strong>g code. This is probably not a major reason for concern from a designstandpo<strong>in</strong>t. It could, however, become a significant issue if build<strong>in</strong>g owners are enter<strong>in</strong>g3
Figure 1. Basic ground snow design loads (NY State Build<strong>in</strong>g Code, 1999).Snow depth onro<strong>of</strong> (ft.)Table 1. Snow load based on accumulation depth.“Dry snow”(lbs./sq. ft.)“Average snow”(lbs./sq. ft.)1 3 12 212 6.5 24 423 9.5 36 624 12.5 48 835 15.5 60 104“Wet snow”(lbs./sq. ft.)<strong>in</strong>to litigation over a failed structure and the <strong>in</strong>-place ground snow load needs to bedeterm<strong>in</strong>ed to check if it exceeded the design snow load for the area (i.e., did the stormexceed the 50 yr. design value?).New York State Build<strong>in</strong>g Code (1999) Section 651.3 <strong>state</strong>s:“The requirements <strong>of</strong> this subchapter shall not apply to non-residentialfarm <strong>build<strong>in</strong>gs</strong> <strong>in</strong>clud<strong>in</strong>g barns, sheds, poultry houses, and other<strong>build<strong>in</strong>gs</strong> and equipment on the premises, used directly and solely foragriculture purposes.”As a result, large (2,000 plus cows) dairy hous<strong>in</strong>g and associated milk<strong>in</strong>g facilities areconstructed without code compliance. Major structural systems are not alwayseng<strong>in</strong>eered, electrical systems may not conform to the National Electric Code, and Life4
Safety and fire codes are totally unheard <strong>of</strong>. Yet, significant capital <strong>in</strong>vestment is made<strong>in</strong> the facility, and large numbers <strong>of</strong> people and cows may occupy them 24 hours a day,365 days a year. Under this scenario, protection <strong>of</strong> life and property is not adequately<strong>in</strong>sured.The need to follow a build<strong>in</strong>g code doesn’t go unnoticed by the agricultural constructioncommunity. William Miller, Wyom<strong>in</strong>g County, New York Code Enforcement Officer(1999), reports that at least one major <strong>post</strong>-<strong>frame</strong> contractor who regularly builds <strong>in</strong> thecounty, attempts to obta<strong>in</strong> approval <strong>of</strong> his agricultural build<strong>in</strong>g package for a nonagriculturalapplications. Mr. Miller <strong>in</strong>dicated that he has found the company’s design <strong>of</strong>agricultural <strong>build<strong>in</strong>gs</strong> to be non-code comply<strong>in</strong>g from a structural standpo<strong>in</strong>t. To receiveapproval, <strong>in</strong>adequate members must be <strong>in</strong>creased <strong>in</strong> size or replaced with a higherstress-rated material.Eng<strong>in</strong>eer<strong>in</strong>g <strong>of</strong> Dairy Facilities <strong>in</strong> New YorkDairy facilities <strong>in</strong> New York State vary immensely relative to the level <strong>of</strong> design andeng<strong>in</strong>eer<strong>in</strong>g <strong>in</strong>corporated <strong>in</strong> any one structure. There are many <strong>new</strong> and large dairyfacilities recently built with little or no structural design. Additionally, there are facilitiesconstructed, renovated, or repaired by construction crews unfamiliar with properconstruction techniques needed to adequately carry or transfer loads.There are also dairy facilities that exemplify sound eng<strong>in</strong>eer<strong>in</strong>g design and qualityconstruction. Most <strong>of</strong> these facilities are pre-eng<strong>in</strong>eered and are built by major <strong>post</strong><strong>frame</strong>companies. A smaller number <strong>of</strong> dairy facilities are constructed by local builders,who have <strong>in</strong>-house eng<strong>in</strong>eer<strong>in</strong>g expertise or hire services from outside. Reportedly, afew dairy producers are hesitant <strong>in</strong> us<strong>in</strong>g some <strong>of</strong> the larger pre-eng<strong>in</strong>eered build<strong>in</strong>gfirms because the firms are sometimes unwill<strong>in</strong>g to make the desired changes to theirstandard build<strong>in</strong>g packages to meet specific needs <strong>of</strong> the farm (McMahon, 1996). Thisattitude has driven a few dairy producers to go with alternative build<strong>in</strong>g suppliers orcontractors who may or may not be provid<strong>in</strong>g an eng<strong>in</strong>eered structure.Only Trusses are Typically Eng<strong>in</strong>eered <strong>in</strong> Dairy FacilitiesMore times than not, the truss system is typically eng<strong>in</strong>eered by a truss manufacturer.Most truss manufactures have computer s<strong>of</strong>tware to design trusses for a givenapplication. A major problem lies <strong>in</strong> that rarely is truss design <strong>in</strong>corporated <strong>in</strong>to theoverall build<strong>in</strong>g design. Contractors who don’t build fully eng<strong>in</strong>eered <strong>build<strong>in</strong>gs</strong>, manytimes, procure eng<strong>in</strong>eered trusses for their <strong>build<strong>in</strong>gs</strong>. However, the contractor may failto provide adequate structural connections to secure the designed trusses to <strong>post</strong>s orheaders <strong>in</strong> a manner to form a complete build<strong>in</strong>g system. Unknowledgeablecontractors, for example, <strong>in</strong>stall knee brac<strong>in</strong>g connect<strong>in</strong>g the truss and the <strong>post</strong><strong>in</strong>correctly without the truss designer’s knowledge. One common mistake is connect<strong>in</strong>gknee brac<strong>in</strong>g to the bottom chord <strong>of</strong> a truss thus creat<strong>in</strong>g secondary stresses on thebottom chords for which the bottom chord may not be designed to handle.5
Communication Between Contractor and Truss DesignerIn the case <strong>of</strong> a complete and comprehensive set <strong>of</strong> eng<strong>in</strong>eered draw<strong>in</strong>gs to build from,some communication may be needed between the eng<strong>in</strong>eer <strong>of</strong> record and thecontractor. In the case when only the truss system is designed or eng<strong>in</strong>eered,contractors may not be knowledgeable as to how to properly <strong>in</strong>stall, secure, and bracetrusses. Prudent truss manufacturers should provide a copy <strong>of</strong> HIB-98 Post FrameSummary Sheet, Recommendations for Handl<strong>in</strong>g, Install<strong>in</strong>g, & Temporary Brac<strong>in</strong>g MetalPlate Connected Wood Trusses Used <strong>in</strong> Post-Frame Construction (TPI, 1998) to theircustomers. Steve Youngs (1999), Plant Manager for P&R Truss Company, told us thatthey always provide copies <strong>of</strong> HIB-98 to build<strong>in</strong>g contractors who <strong>in</strong>stall their trusses.He also <strong>state</strong>d that, many times, the <strong>in</strong>formation is disregarded by the contractor whenthe build<strong>in</strong>g is be<strong>in</strong>g constructed for an agricultural application.Structural Issues Related to High Moisture EnvironmentTraditionally, dairy facilities have been poorly ventilated. Poor ventilation results <strong>in</strong> highlevels <strong>of</strong> gases and moisture accumulation <strong>in</strong> the build<strong>in</strong>g. Wood absorbs moisture untilit reaches equilibrium with the surround<strong>in</strong>g barn air. When moisture levels aresufficiently high, microorganisms grow and consequently cause biodeterioration <strong>of</strong>structural members. The rate <strong>of</strong> structural deterioration depends on many variables:type <strong>of</strong> wood, treatment <strong>of</strong> wood, moisture level, temperature, and degree <strong>of</strong> exposure,to list a few. The structural characteristics <strong>of</strong> the members are compromised result<strong>in</strong>g <strong>in</strong>a reduced strength.Collapse Insurance for Agricultural StructuresThe subject <strong>of</strong> <strong>in</strong>surance as applied to agricultural facilities is <strong>of</strong> particular <strong>in</strong>terest.Because the State <strong>of</strong> New York does not require agricultural facilities to follow a build<strong>in</strong>gcode, one would th<strong>in</strong>k that the <strong>in</strong>surance <strong>in</strong>dustry would be cautious as to what type <strong>of</strong><strong>build<strong>in</strong>gs</strong> they would be will<strong>in</strong>g to <strong>in</strong>sure. Personal communication with two <strong>in</strong>surance<strong>in</strong>dustry representatives (Grover Ellwood, and Bruce Porter, 1999) revealed that thefollow<strong>in</strong>g are the major items that their companies consider when evaluat<strong>in</strong>g a potentialbuild<strong>in</strong>g to be <strong>in</strong>sured: age <strong>of</strong> structure, type <strong>of</strong> construction, condition <strong>of</strong> structure,occupancy <strong>of</strong> build<strong>in</strong>g, alterations to build<strong>in</strong>g, and history <strong>of</strong> farm relative to claims.While these items help form an overall criteria for a decision, what is lack<strong>in</strong>g iscompliance with a build<strong>in</strong>g design code. Mr. Porter (1999) added that one item that hisagency takes <strong>in</strong>to consideration is whether or not the build<strong>in</strong>g was built by a contractor.As was discussed previously, at least one contractor <strong>in</strong> the area is know<strong>in</strong>glyconstruct<strong>in</strong>g <strong>build<strong>in</strong>gs</strong> for his clients that do not conform to design snow loads for theregion.Mr. Porter (1999) did mention that when a dairy producer wants to <strong>in</strong>sure his <strong>new</strong>facility, his <strong>in</strong>surance company prefers to see pr<strong>of</strong>essional eng<strong>in</strong>eer stamped draw<strong>in</strong>gsfor the build<strong>in</strong>g(s). He further <strong>in</strong>dicates that the field agents, who 90 plus percent <strong>of</strong> thetime make the f<strong>in</strong>al decision as to whether to <strong>of</strong>fer coverage or not, do not have theappropriate tra<strong>in</strong><strong>in</strong>g to evaluate a structure relative to compliance with the <strong>in</strong>tendeddesign. Their judgement is based on general visual <strong>in</strong>spection. This is not to say that6
<strong>in</strong>surance companies do not realize what is go<strong>in</strong>g on <strong>in</strong> the field. It appears that theyare able to overcome these shortcom<strong>in</strong>gs by <strong>of</strong>fer<strong>in</strong>g collapse <strong>in</strong>surance to theircustomers at rates that are sufficiently <strong>in</strong>flated to cover the higher probability <strong>of</strong> futureclaims. Mr. Porter (1999) <strong>in</strong>dicates that a dairy producer is <strong>of</strong>fered a reduced <strong>in</strong>surancerate if the structure is designed by a pr<strong>of</strong>essional eng<strong>in</strong>eer.It generally appears that <strong>in</strong>surance companies are will<strong>in</strong>g to <strong>of</strong>fer <strong>in</strong>surance for majoragricultural structures that are occupied by a large number <strong>of</strong> cows and a significantnumber <strong>of</strong> people. Yet, they are not <strong>in</strong> any way subjected to follow any build<strong>in</strong>g,electrical, fire, or life safety codes.Case Study ObjectivesThe objectives <strong>of</strong> the case studies reported here<strong>in</strong> were:1. To access the reasons for the <strong>failures</strong> based on an <strong>in</strong>-field observation. Iffailure did not occur, to evaluate the exist<strong>in</strong>g structure for structuralproblems observed by the owner.2. To evaluate the repairs made to failed structures, if any.3. To look for a common structural deficiency or pattern <strong>of</strong> failure <strong>of</strong> the<strong>build<strong>in</strong>gs</strong> that failed.The follow<strong>in</strong>g pages provide a summary <strong>of</strong> seven dairy barns we visited that weresignificantly impacted by the snowstorms. The first five barns were located near Perry,New York. These barns were visited on January 23, 1999. The last two barns, locatednorth <strong>of</strong> Auburn, New York, were visited on January 28, 1999. We did not choose which<strong>build<strong>in</strong>gs</strong> to visit. Local Cornell Cooperative Extension Educators made thearrangements based on reports they had received from dairy producers <strong>in</strong> theirrespective counties.Not all <strong>of</strong> the barns we visited collapsed as a result <strong>of</strong> the storms. Some partially failedwhile others were saved as a result <strong>of</strong> the snow be<strong>in</strong>g shoveled <strong>of</strong>f the ro<strong>of</strong>. Because <strong>of</strong>the tim<strong>in</strong>g <strong>of</strong> our visits relative to the time <strong>of</strong> failure, we did not have the opportunity toobserve undisturbed failure scenes. However, we did see many <strong>of</strong> the repairs that werebe<strong>in</strong>g put <strong>in</strong> place and commented on them as much as possible.For each case study, <strong>in</strong>formation is provided that expla<strong>in</strong>s the general description <strong>of</strong> thebuild<strong>in</strong>g, <strong>in</strong>formation that was provided by the owner, and our own observations.Case No. 1General Build<strong>in</strong>g Description:The build<strong>in</strong>g <strong>in</strong> Case No. 1 was constructed <strong>in</strong> two phases. The orig<strong>in</strong>al part <strong>of</strong> thebuild<strong>in</strong>g was built by a local contractor <strong>in</strong> 1980 us<strong>in</strong>g <strong>post</strong>-<strong>frame</strong> construction. It was 56ft. wide, 156 ft. long, and nom<strong>in</strong>al 12 ft. high sidewalls. Solid 6x6 sidewall <strong>post</strong>s were7
spaced 8 ft. on center. Attached to this build<strong>in</strong>g <strong>in</strong> the longitud<strong>in</strong>al plane was a 58 ft.wide, 140 ft. long, 14.5 ft. high <strong>post</strong>-<strong>frame</strong> addition built by a major pre-eng<strong>in</strong>eered <strong>post</strong><strong>frame</strong>company <strong>in</strong> 1996. This addition had 3-ply 2x6 lam<strong>in</strong>ated columns spaced 10 ft.on center. A small lien-to addition attached to the orig<strong>in</strong>al build<strong>in</strong>g was located adjacentto the old build<strong>in</strong>g/<strong>new</strong> build<strong>in</strong>g <strong>in</strong>terface. Both the orig<strong>in</strong>al build<strong>in</strong>g and the <strong>new</strong>addition were used to house dairy cows.Owner Observations and Comments:Neither the orig<strong>in</strong>al build<strong>in</strong>g nor the addition failed <strong>due</strong> to the 3 plus ft. <strong>of</strong> snowaccumulation on the ro<strong>of</strong>. The owner <strong>in</strong>dicated that the accumulation was nothomogeneous. It was a mixture <strong>of</strong> 2 to 4 <strong>in</strong>. <strong>of</strong> snow followed by a layer <strong>of</strong> ice, thensome more snow and aga<strong>in</strong> a layer <strong>of</strong> ice, etc.Based on significant visible lateral deflections <strong>of</strong> the compression web and bottom chordmembers <strong>of</strong> the trusses <strong>in</strong> the orig<strong>in</strong>al build<strong>in</strong>g, the fire department was called <strong>in</strong> toshovel the ro<strong>of</strong>. Twenty to thirty men worked for several hours to remove snow from thero<strong>of</strong>. A large volume <strong>of</strong> snow on the upper ro<strong>of</strong> was transferred to the lien-to additionro<strong>of</strong> caus<strong>in</strong>g <strong>in</strong>creased load<strong>in</strong>g. A barn employee recalled hear<strong>in</strong>g creak<strong>in</strong>g andgroan<strong>in</strong>g <strong>in</strong> the area <strong>of</strong> the lien-to addition and reported this to the shovel<strong>in</strong>g crew.Efforts were re-directed towards shovel<strong>in</strong>g snow from the lien-to ro<strong>of</strong> and it was saved.The farm owner reported a significant accumulation <strong>of</strong> blown snow on the first threebays <strong>of</strong> the old ro<strong>of</strong> immediately adjacent to the <strong>new</strong> addition (the addition had a higherpeak than the orig<strong>in</strong>al build<strong>in</strong>g). This resulted <strong>in</strong> an unbalanced snow load on the ro<strong>of</strong>.The owner reported see<strong>in</strong>g no significant deformations <strong>in</strong> the <strong>new</strong> build<strong>in</strong>g.Evaluation <strong>of</strong> the Truss Construction:The truss configuration <strong>of</strong> the orig<strong>in</strong>al build<strong>in</strong>g is shown <strong>in</strong> Figure 2. Top and bottomchords were 2x8’s and web members were 2x4’s. Trusses were spaced 4 ft. on center.The owner commented that the web members marked ➀ deflected approximately onefoot out-<strong>of</strong>-plane and those members marked ➁ also deflected significantly. Thecalculated slenderness ratios for the web members marked ➀ and ➁ are 90 and 79,respectively. These values exceed the allowable limit <strong>of</strong> slenderness ratio <strong>of</strong> 50(National Forest Products Association, 1991). Lateral brac<strong>in</strong>g <strong>of</strong> these members wouldbe appropriate to reduce the unsupported buckl<strong>in</strong>g length.1221124Metal-Plate Connection56 ft.Brac<strong>in</strong>gTruss spac<strong>in</strong>g = 4’ o.c.8Figure 2. Truss configuration <strong>of</strong> the orig<strong>in</strong>al truss for Case No. 1.
The truss configuration <strong>of</strong> the <strong>new</strong> addition is shown <strong>in</strong> Figure 3. Top chords are2x12’s, bottom chords are 2-2x6’s stacked on edge, starred (*) web members are 2-2x6’s and the rest are 2x4’s. These trusses were spaced 10 ft. on center. Visualobservation showed that the trusses lack bottom chord, web, and diagonal brac<strong>in</strong>gmembers.*** *Metal-PlateConnections58 ft.Figure 3. Truss configuration <strong>of</strong> <strong>new</strong> addition for Case No. 1.Case No. 2General Build<strong>in</strong>g Description:This structure was orig<strong>in</strong>ally built <strong>in</strong> 1966 for lactat<strong>in</strong>g-cow hous<strong>in</strong>g. More recently, itwas renovated to heifer hous<strong>in</strong>g dur<strong>in</strong>g a herd expansion. All orig<strong>in</strong>al structuralmembers were constructed from rough-cut Hemlock. Trusses were fabricated on-sitebased on a design provided by an extension agricultural eng<strong>in</strong>eer (Figure 4a). RoughcutHemlock gusset plates where nailed to truss members to form jo<strong>in</strong>ts. Visualobservation revealed that several <strong>of</strong> the gusset plates were split and also cupped. Thismay be because the wood was “green” dur<strong>in</strong>g truss construction. The build<strong>in</strong>g had aneast-west orientation.Poor ventilation exists <strong>in</strong> the build<strong>in</strong>g <strong>due</strong> to the presence <strong>of</strong> low sidewalls that couldonly be partially opened. The owners reported significant deterioration <strong>of</strong> the nailedjo<strong>in</strong>ts and they attributed it to the moist environment. Initial deterioration was probablyhigher then it is at present <strong>due</strong> to the higher moisture generated by lactat<strong>in</strong>g cows thatorig<strong>in</strong>ally occupied the build<strong>in</strong>g.9
Owner Observations and Comments:Snow accumulation was about 4 to 4-1/2 ft. on the North side <strong>of</strong> the build<strong>in</strong>g andapproximately 1-1/2 ft. on the south side. This load<strong>in</strong>g caused the center <strong>of</strong> the trussesto deflect about one foot downward at mid-span. Noticeable was the large gap thatdeveloped between the butted ends <strong>of</strong> the two members form<strong>in</strong>g the truss bottomchords. The connection at the butted ends was a wooden gusset plate located at midspan.Failure <strong>of</strong> the trusses occurred <strong>in</strong> the 2 nd through the 4 th or 5 th bays located <strong>in</strong> thenortheast corner <strong>of</strong> the build<strong>in</strong>g. The owners jacked the bottom chord <strong>of</strong> the rema<strong>in</strong><strong>in</strong>gstand<strong>in</strong>g trusses back to their approximate orig<strong>in</strong>al position and supported the trussesby plac<strong>in</strong>g 2 - ply 4x6 <strong>post</strong>s at the mid-span <strong>of</strong> each truss. After this was completed, thero<strong>of</strong> was shoveled to remove the rema<strong>in</strong><strong>in</strong>g snow. The rema<strong>in</strong>der <strong>of</strong> the build<strong>in</strong>g wassaved.Evaluation <strong>of</strong> the Orig<strong>in</strong>al Truss and The Repairs Made After Failure:In the orig<strong>in</strong>al truss configuration, under ideal vertical conditions <strong>of</strong> the truss, the centerand the other two vertical web members are zero force members (Figure 4a). Thismeans that no force is transferred by these members from the top chord to the bottomchord. Hence, the truss can be considered as one big triangle.2x4brac<strong>in</strong>g12430 ft.poleFigure 4a. Truss configuration for Case No. 2.WebPlywood gusset plate withstaple connectionsBCBC10
Figure 4b. Bottom chord connection for Case No. 2.The remedy employed by the build<strong>in</strong>g owners changed the load transfer mechanism <strong>of</strong>the trusses. By plac<strong>in</strong>g the 2-ply <strong>post</strong>s directly under the center vertical web member,the center web member now carries the sum <strong>of</strong> the vertical components <strong>of</strong> the topchords at the ridge. This puts the center web member <strong>in</strong> compression, a load that itwas not orig<strong>in</strong>ally designed to carry.The bottom chord lateral brac<strong>in</strong>g was orig<strong>in</strong>ally at mid-span only and was not movedafter the center <strong>post</strong>s were put <strong>in</strong> place. No diagonal brac<strong>in</strong>g existed on the ro<strong>of</strong>.The tension splice <strong>of</strong> the bottom chord was at mid-span <strong>of</strong> the truss. The strength <strong>of</strong> theconnection was entirely dependent upon a few nails connect<strong>in</strong>g the gusset plate to thebottom chord, and the strength <strong>of</strong> the nails was compromised by corrosion because <strong>of</strong>the moisture-laden environment.Case No. 3General Build<strong>in</strong>g Description:Build<strong>in</strong>g No. 3 was a six-row freestall facility built us<strong>in</strong>g <strong>post</strong>-<strong>frame</strong> construction. Thebuild<strong>in</strong>g was occupied by a large number <strong>of</strong> the 2,300 total lactat<strong>in</strong>g cows that were onthe farm. The barn was constructed <strong>in</strong> three phases by the owner over multiple years.After completion <strong>of</strong> the f<strong>in</strong>al phase, the total length <strong>of</strong> the 104 ft. wide build<strong>in</strong>g was 400ft. The 120 ft. long section built dur<strong>in</strong>g the 1 st phase was constructed <strong>in</strong> 1985 and wascentrally located with respect to the two additions. One hundred feet <strong>of</strong> the orig<strong>in</strong>albuild<strong>in</strong>g collapsed <strong>due</strong> to the snow load. The ro<strong>of</strong> cladd<strong>in</strong>g was alum<strong>in</strong>um and thebuild<strong>in</strong>g was oriented east-west.The side wall columns were spaced 8 ft. o.c. and the trusses were spaced 4 ft. o.c. Thetrusses were not symmetrical. The ro<strong>of</strong> slope was 4 on 12 on one side and 3.5 on 12on the other. Truss jo<strong>in</strong>ts were plywood gusset plates connected with glue and staples(not nails). Knee braces were nailed to truss bottom chords every fourth <strong>post</strong>. Nodiagonal brac<strong>in</strong>g was present <strong>in</strong> the ro<strong>of</strong>. M<strong>in</strong>imal lateral brac<strong>in</strong>g existed for the bottomchords.Evaluation <strong>of</strong> the Orig<strong>in</strong>al Build<strong>in</strong>gs and The Repairs Made After Failure:We visited this site on the day when substantial clean-up operations were be<strong>in</strong>gperformed and the <strong>new</strong> replacement trusses were be<strong>in</strong>g <strong>in</strong>stalled. Consequently, wewere able to evaluate the damaged trusses and also observe the <strong>in</strong>stallation <strong>of</strong> the <strong>new</strong>trusses.The collapse <strong>of</strong> the trusses seemed to have orig<strong>in</strong>ated at the web members marked ➀.These members failed by buckl<strong>in</strong>g under the heavy snow load. The connectionsmarked ➁ on Figure 5 were also separated. The slenderness ratios <strong>of</strong> the compressionweb members marked ➀ were greater than 50. Installation <strong>of</strong> appropriate lateralbrac<strong>in</strong>g on these members would have reduced the buckl<strong>in</strong>g length to an acceptable11
value. The owner <strong>of</strong> the build<strong>in</strong>g <strong>in</strong>dicated to us that they had constructed the orig<strong>in</strong>albuild<strong>in</strong>g with farm labor.41211123.52Glued and stapledplywood gusset plate24 ft. 24 ft.56Trusses spaced 4’ o.c.Figure 5. Truss configuration for Case No. 3.The producer expressed his disappo<strong>in</strong>tment about the failed build<strong>in</strong>g, yet he failed torecognize the need to <strong>in</strong>stall lateral brac<strong>in</strong>g <strong>in</strong> the <strong>new</strong> trusses despite the fact that hewas provided <strong>in</strong>structions by the truss manufacturer describ<strong>in</strong>g how to do so. Aga<strong>in</strong>farm labor was used to set the trusses and make repairs.The plant manager for the truss company was on-site dur<strong>in</strong>g our visit. He expressedconcern over the corrosion potential <strong>of</strong> metal-plates <strong>in</strong> dairy hous<strong>in</strong>g applications. Hesuggested that some guidel<strong>in</strong>es need to be developed to address corrosion prevention.Additionally, he noted that, <strong>in</strong> his experience, embossed alum<strong>in</strong>um ro<strong>of</strong><strong>in</strong>g retards snowslid<strong>in</strong>g more so than smooth metal ro<strong>of</strong>s. Embossed alum<strong>in</strong>um ro<strong>of</strong><strong>in</strong>g material iscommonly used on <strong>build<strong>in</strong>gs</strong> for animal hous<strong>in</strong>g. Perhaps, this needs to be further<strong>in</strong>vestigated and if substantiated, may call for some design adjustment to account forthis characteristic.Case No. 4General Build<strong>in</strong>g Description:This build<strong>in</strong>g was a pre-eng<strong>in</strong>eered steel structure built <strong>in</strong> 1970 and was used as afreestall cow barn (Figure 6a). The barn had a north-south orientation. Although it wasa steel <strong>frame</strong> build<strong>in</strong>g, 2x8 wood purl<strong>in</strong>s, spaced 38 <strong>in</strong>. o.c., were <strong>in</strong>stalled on edge <strong>in</strong>lieu <strong>of</strong> steel purl<strong>in</strong>s. The wood purl<strong>in</strong>s clear spanned 16 ft. The measured sidewallheight was 9 ft.12
This build<strong>in</strong>g lacked any mean<strong>in</strong>gful ventilation system. Consequently, a high-moistureenvironment existed <strong>in</strong> the barn. The purl<strong>in</strong>s were visibly wet. Reportedly, the orig<strong>in</strong>algalvanized ro<strong>of</strong> had been replaced <strong>in</strong> 1987 <strong>due</strong> to advanced rust<strong>in</strong>g.Owner Observations and Comments:The owner was not available to directly comment on the condition <strong>of</strong> the structure as aresult <strong>of</strong> the snow load. However, reliable <strong>in</strong>formation was provided by the CornellCooperative Extension county representative who accompanied us to the site.The snowstorm resulted <strong>in</strong> an unbalanced snow load on the structure. There washeavy snow accumulation on the east-fac<strong>in</strong>g ro<strong>of</strong>. Failure was avoided by shovel<strong>in</strong>gsnow <strong>of</strong>f the ro<strong>of</strong>. The owner noticed visible deflections <strong>of</strong> the purl<strong>in</strong>s and consequentlydecided to remove the snow.Evaluation <strong>of</strong> the Exist<strong>in</strong>g System:A mechanical or natural ventilation system should be <strong>in</strong>stalled <strong>in</strong> the barn to improve airventilation. The orientation <strong>of</strong> the barn provides the opportunity to take advantage <strong>of</strong>the prevail<strong>in</strong>g westerly w<strong>in</strong>ds but the relatively low sidewall height may not allowsufficient air to enter the build<strong>in</strong>g. A mechanical ventilation system would be moreeffective <strong>in</strong> this build<strong>in</strong>g. Plans should also be made to either replace the exist<strong>in</strong>g woodpurl<strong>in</strong>s with eng<strong>in</strong>eered metal purl<strong>in</strong>s or <strong>in</strong>stall <strong>new</strong> <strong>in</strong>termediate wood purl<strong>in</strong>s. Theexist<strong>in</strong>g purl<strong>in</strong>s (Figure 6b) given their size (2x8), span (16 ft.), spac<strong>in</strong>g (38 <strong>in</strong>. o.c.) and<strong>in</strong> service condition (wet) are far from be<strong>in</strong>g adequate for the design load.2x8 purl<strong>in</strong>s 38” o.c.Steel <strong>frame</strong>Figure 6a. Build<strong>in</strong>g cross-section for Case No. 4.13
purl<strong>in</strong>16 ft.Figure 6b. Span <strong>of</strong> the 2x8 purl<strong>in</strong>.Case No. 5General Build<strong>in</strong>g Description:Case No. 5 was a pre-eng<strong>in</strong>eered 6-row freestall build<strong>in</strong>g that was approximately 400 ft.long with 14 ft. high curta<strong>in</strong> sidewalls. The build<strong>in</strong>g was built <strong>in</strong> 1998. The ro<strong>of</strong> supportsystem consisted <strong>of</strong> trusses <strong>in</strong> the center 61 ft. and 24 ft. long rafters on adjacent sides.The build<strong>in</strong>g appeared to be well designed and constructed and was orientated northsouth.At approximately the midpo<strong>in</strong>t <strong>of</strong> the build<strong>in</strong>g on the north side failure occurredthat caused the collapsed <strong>of</strong> two bays (one truss) only. The rema<strong>in</strong>der <strong>of</strong> the build<strong>in</strong>gappeared undamaged and seemed <strong>in</strong> serviceable condition. Approximately one-half <strong>of</strong>the required repairs to the build<strong>in</strong>g had been performed at the time <strong>of</strong> our visit.Owner Observations and Comments:The owner reported that he had just passed under the area that collapsed with feeddelivery equipment when failure took place. Additionally, the owner’s son was <strong>in</strong> thebuild<strong>in</strong>g tend<strong>in</strong>g to a sick cow when failure occurred. The owner <strong>in</strong>dicated that thebuild<strong>in</strong>g was designed for a snow load <strong>of</strong> 35 to 40 pounds per sq. ft. which isappropriate for the region. He estimated the evenly distributed snow depth on the ro<strong>of</strong>to be between 3 to 4 ft. deep. Us<strong>in</strong>g values from Table 1 for “average snow load”, theload on the ro<strong>of</strong> would have been between 36 and 48 psf.Evaluation <strong>of</strong> the Exist<strong>in</strong>g System:The build<strong>in</strong>g was well braced as shown <strong>in</strong> Figure 7. The bottom chords had sufficientlateral brac<strong>in</strong>g members, and all long compression web members were adequatelybraced laterally. One end <strong>of</strong> each knee brace was connected to an <strong>in</strong>termediate <strong>post</strong>and the other end extended up to the truss top chord where it was properly connected.Careful <strong>in</strong>vestigation <strong>of</strong> the rema<strong>in</strong>s <strong>of</strong> the failed lam<strong>in</strong>ated <strong>post</strong> showed that the centerply had a large knot located at the location <strong>of</strong> apparent failure. The <strong>post</strong>s were notlaterally braced along the weak axis. Because <strong>of</strong> the visible buckl<strong>in</strong>g observed by theowner dur<strong>in</strong>g the snowstorm, he braced the <strong>in</strong>terior <strong>post</strong>s laterally subsequent to thefailure <strong>of</strong> the one <strong>post</strong>. It seems that the <strong>post</strong> with the large knot failed and pulled down14
on the truss that was connected to it. A split across the holes <strong>of</strong> the truss-to-<strong>post</strong>connectors (bolts) was visible perhaps <strong>due</strong> to rack<strong>in</strong>g effect. Nevertheless, the build<strong>in</strong>gappeared to be well designed as was exhibited by the fact that the failure was conta<strong>in</strong>edwith<strong>in</strong> one <strong>post</strong>/truss assembly.2 ply 2x8= brac<strong>in</strong>g24 ft. 6124 ft..5 – ply 2x6 lam<strong>in</strong>atedcolumns, 20’ long spaced12’ o.c.Figure 7. Typical cross-section <strong>of</strong> Case No. 5.Case No. 6General Build<strong>in</strong>g Description:Case No. 6 was a 6-row tunnel ventilated freestall barn that was about 3 years old. Theorientation <strong>of</strong> the build<strong>in</strong>g was north-south. The build<strong>in</strong>g was <strong>in</strong>sulated withapproximately 1-1/2” <strong>of</strong> faced polyisocyanurate foam-core <strong>in</strong>sulation fastened to theunderside <strong>of</strong> the truss bottom chord. The build<strong>in</strong>g was 110 ft. wide and 400 ft. long with12 ft. high curta<strong>in</strong> sidewalls. The center 57 ft. was clear span. Inverted trusses with anextended bottom chord were used to span from the sidewall <strong>post</strong> to the <strong>in</strong>termediate<strong>post</strong>. The extended bottom chord provided a smooth transition from the <strong>in</strong>verted trussto the upright truss for the foam-core <strong>in</strong>sulation ceil<strong>in</strong>g. It was reported that only thetrusses were eng<strong>in</strong>eered <strong>in</strong> this build<strong>in</strong>g.Dur<strong>in</strong>g our visit, the build<strong>in</strong>g was under repair. All debris generated as a result <strong>of</strong> thecollapse <strong>of</strong> about two-thirds <strong>of</strong> the build<strong>in</strong>g had been removed.Owner Observations and Comments:15
No <strong>in</strong>formation was available from the owners <strong>of</strong> the facility.Evaluation <strong>of</strong> the Exist<strong>in</strong>g System:Dur<strong>in</strong>g the visit, an unobstructed view <strong>of</strong> some <strong>of</strong> the rema<strong>in</strong><strong>in</strong>g orig<strong>in</strong>al trusses thatwithstood the snowstorm and also the <strong>new</strong> trusses that were <strong>in</strong>stalled was possible.Some <strong>of</strong> the orig<strong>in</strong>al bottom chord <strong>in</strong>sulation boards were torn <strong>of</strong>f dur<strong>in</strong>g the collapseand the recently <strong>in</strong>stalled trusses were not covered with <strong>in</strong>sulation.The configuration <strong>of</strong> the orig<strong>in</strong>al center truss is shown <strong>in</strong> Figure 8. The truss spac<strong>in</strong>gwas 4 ft. o.c. The bottom chords were adequately braced laterally, but the compressionweb members were not.122x44Metal-PlateConnection2x657 ft.Truss spac<strong>in</strong>g 4’ o.c.Figure 8. Orig<strong>in</strong>al center truss configuration for Case No. 6.The configuration <strong>of</strong> the replacement trusses are shown <strong>in</strong> Figure 9. The <strong>new</strong> trusseswere spaced 2.67 ft. on center (3 trusses per 8 ft.). Bottom chord, top chord, and webmembers were 2x6’s, 2x8’s, and 2x4’s, respectively. Many <strong>of</strong> the <strong>new</strong> trusses wereonly toe-nailed to the horizontal header runn<strong>in</strong>g between the <strong>post</strong>s. This type <strong>of</strong>connection may prove to be <strong>in</strong>adequate to withstand uplift forces caused by w<strong>in</strong>d. Also,gaps between <strong>in</strong>sulation boards (because <strong>of</strong> improper <strong>in</strong>stallation) will allow moisturemigration to the attic space and become trapped with<strong>in</strong>. As previously mentioned, thissituation may be detrimental to the strength <strong>of</strong> the wood and the <strong>in</strong>tegrity <strong>of</strong> theconnection as well as the deterioration <strong>of</strong> the <strong>in</strong>sulation.16
124InsulationBoardBrac<strong>in</strong>g57’Figure 9. Replacement truss configuration for Case No. 6.Case No.7General Build<strong>in</strong>g Description:The last build<strong>in</strong>g observed was a two-row freestall barn with a center feed bunk built <strong>in</strong>1970. The build<strong>in</strong>g was 43 ft. wide and 8 ft. high. The build<strong>in</strong>g was constructed as anaddition to a much older stanchion barn, which was located on the south side. Thepeak height <strong>of</strong> the stanchion barn was much higher than that <strong>of</strong> the freestall barn.At the time <strong>of</strong> the visit, the rema<strong>in</strong>s <strong>of</strong> the collapsed build<strong>in</strong>g had been removed and areplacement build<strong>in</strong>g was almost completely constructed. The side wall height for the<strong>new</strong> build<strong>in</strong>g was <strong>in</strong>creased to 14 ft. to improve natural ventilation by extend<strong>in</strong>g theorig<strong>in</strong>al <strong>post</strong> by another 6 ft. The details <strong>of</strong> this connection are shown <strong>in</strong> Figure 10.Owner Observations and Comments:17
The owner mentioned that all but three trusses collapsed dur<strong>in</strong>g the night. The threetrusses were subsequently replaced with <strong>new</strong> trusses when the <strong>new</strong> build<strong>in</strong>g was built.All repair work was performed by a local build<strong>in</strong>g contractor.The New Structure:As <strong>state</strong>d previously, the orig<strong>in</strong>al 8 ft. high <strong>post</strong>s were extended to 14 ft. To <strong>in</strong>creasethe sidewall height by 6 ft., a <strong>new</strong> 6x6 <strong>post</strong> was placed on top <strong>of</strong> the orig<strong>in</strong>al 6x6 <strong>post</strong>and held <strong>in</strong> place by two - 2x6 scab boards nailed spar<strong>in</strong>gly to the <strong>post</strong> with commonnails. The method <strong>of</strong> connection and the materials used is marg<strong>in</strong>al at best.124Knee brace everyother <strong>post</strong>Brac<strong>in</strong>gConnection detailrotated 90°Trusses 4’ o.c.New extension<strong>post</strong>14’8’2x6 scab boards nailedspar<strong>in</strong>gly w/common nailsOrig<strong>in</strong>al 6x6 <strong>post</strong> 8’ o.c.43’Figure 10. Cross-section <strong>of</strong> rebuilt barn for Case No. 7.The <strong>new</strong> <strong>post</strong>s used on the left wall <strong>of</strong> the build<strong>in</strong>g extended all the way to the top chordand the trusses were face nailed to the <strong>post</strong>s. The <strong>post</strong>s on the right wall however,were not extended to the top chords. The trusses on this side <strong>of</strong> the build<strong>in</strong>g are toenailed to the header. From casual observation, the latter connection seems to be<strong>in</strong>adequate to resist uplift forces.The connection <strong>of</strong> the <strong>in</strong>termediate trusses on the left wall consisted <strong>of</strong> face nail<strong>in</strong>g thetruss to an <strong>in</strong>termediate stub block. The stub block was securely fastened to the header18
with multiple nails. On the right wall, however, trusses were merely toe nailed to theheader as no stub block<strong>in</strong>g was <strong>in</strong>stalled.The truss lower chords and compression web members were adequately bracedlaterally, and knee braces were properly fastened to top chords.SummaryA series <strong>of</strong> w<strong>in</strong>ter storm events dur<strong>in</strong>g January, 1999 resulted <strong>in</strong> significantaccumulations <strong>of</strong> precipitation <strong>in</strong> many areas <strong>of</strong> New York State. Several agricultural<strong>build<strong>in</strong>gs</strong> failed as a result <strong>of</strong> the snow load, many <strong>of</strong> which were built us<strong>in</strong>g <strong>post</strong>-<strong>frame</strong>construction. A field observation was conducted with the objective <strong>of</strong> evaluat<strong>in</strong>g whythe <strong>build<strong>in</strong>gs</strong> failed. For <strong>build<strong>in</strong>gs</strong> that had been partially or fully repaired or replaced,an evaluation <strong>of</strong> the <strong>new</strong> build<strong>in</strong>g was made. A total <strong>of</strong> seven <strong>build<strong>in</strong>gs</strong> were evaluatedand the f<strong>in</strong>d<strong>in</strong>gs are presented here<strong>in</strong>. Most <strong>of</strong> the trusses that failed and theirreplacements seem to have <strong>in</strong>adequate bottom chord lateral brac<strong>in</strong>g and/or lateralbrac<strong>in</strong>g <strong>of</strong> compression web members. Also, they appeared to have <strong>in</strong> adequatediagonal brac<strong>in</strong>g as well as adequate truss-to-header connections. Agricultural<strong>build<strong>in</strong>gs</strong> constructed <strong>in</strong> New York State are exempt from the New York State Build<strong>in</strong>gCode. Comparatively few <strong>in</strong>dustrial, commercial, or residential <strong>build<strong>in</strong>gs</strong> failed dur<strong>in</strong>gthis same time <strong>frame</strong>. Results from a survey <strong>of</strong> local <strong>in</strong>surance agencies revealed that<strong>in</strong>surance companies generally don’t require agricultural structures to be built to anydesign standard.19
ReferencesBohnh<strong>of</strong>f, D.R. 1999. Biological Systems Department, University <strong>of</strong> Wiscons<strong>in</strong> -Madison. Personal Communication.Carson, J.M. 1997. Post-Frame Build<strong>in</strong>g Handbook (NRAES-1). Ithaca, New York:Northeast Regional Agricultural Eng<strong>in</strong>eer<strong>in</strong>g Service.Ellwood, G. 1999. Insurance Agent. Aust<strong>in</strong>, Hardie & Wise, Inc. Attica, New York.Personal Communication.Miller, W.P., 1999. Code Enforcement Officer – Wyom<strong>in</strong>g County, New York. PersonalCommunication.McMahon, M. 1996. McMahon’s E-z Acres Expansion Presentation. Penn StateAnimal Hous<strong>in</strong>g Expo. Lebanon, Pennsylvania.National Forest Products Association. 1991. National Design Specification® for WoodConstruction. National Forest Products Association, Wash<strong>in</strong>gton D.C. 20036.New York State Build<strong>in</strong>g Code. 1999.Porter, B.D. 1999. Regional Manager. Farm Family Insurance Company. PersonalCommunication.Truss Plate Institute, Inc. (TPI) 1998. HIB-98 Post Frame Summary Sheet.Recommendations For Handl<strong>in</strong>g, Install<strong>in</strong>g & Temporary Brac<strong>in</strong>g Metal Plate ConnectedWood Trusses Used In Post-Frame Construction.Youngs, S. 1999. Plant Manager. P & R Truss Company, Inc. PersonalCommunication.Vrooman, S.M. 1999. Barn Ro<strong>of</strong>s Collapse Due to Relentless W<strong>in</strong>ter Weather. CountyCourier. January 21, 1999 Issue.20


