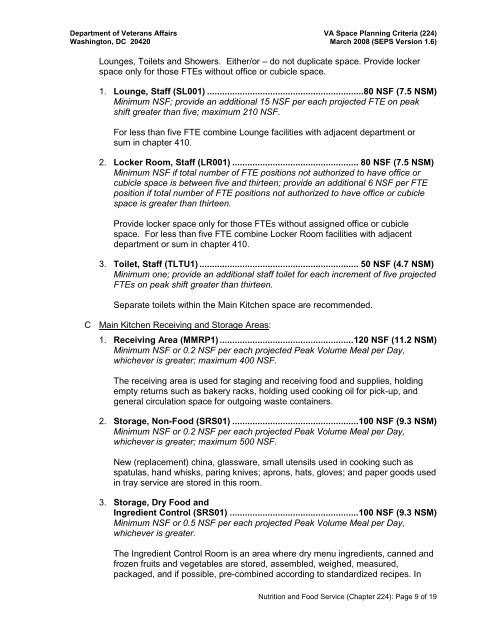Chapter 224 - Nutrition and Food Service - Office of Construction ...
Chapter 224 - Nutrition and Food Service - Office of Construction ...
Chapter 224 - Nutrition and Food Service - Office of Construction ...
You also want an ePaper? Increase the reach of your titles
YUMPU automatically turns print PDFs into web optimized ePapers that Google loves.
Department <strong>of</strong> Veterans Affairs VA Space Planning Criteria (<strong>224</strong>)Washington, DC 20420 March 2008 (SEPS Version 1.6)Lounges, Toilets <strong>and</strong> Showers. Either/or – do not duplicate space. Provide lockerspace only for those FTEs without <strong>of</strong>fice or cubicle space.1. Lounge, Staff (SL001) .............................................................. 80 NSF (7.5 NSM)Minimum NSF; provide an additional 15 NSF per each projected FTE on peakshift greater than five; maximum 210 NSF.For less than five FTE combine Lounge facilities with adjacent department orsum in chapter 410.2. Locker Room, Staff (LR001) .................................................. 80 NSF (7.5 NSM)Minimum NSF if total number <strong>of</strong> FTE positions not authorized to have <strong>of</strong>fice orcubicle space is between five <strong>and</strong> thirteen; provide an additional 6 NSF per FTEposition if total number <strong>of</strong> FTE positions not authorized to have <strong>of</strong>fice or cubiclespace is greater than thirteen.Provide locker space only for those FTEs without assigned <strong>of</strong>fice or cubiclespace. For less than five FTE combine Locker Room facilities with adjacentdepartment or sum in chapter 410.3. Toilet, Staff (TLTU1) ............................................................... 50 NSF (4.7 NSM)Minimum one; provide an additional staff toilet for each increment <strong>of</strong> five projectedFTEs on peak shift greater than thirteen.Separate toilets within the Main Kitchen space are recommended.C Main Kitchen Receiving <strong>and</strong> Storage Areas:1. Receiving Area (MMRP1) ..................................................... 120 NSF (11.2 NSM)Minimum NSF or 0.2 NSF per each projected Peak Volume Meal per Day,whichever is greater; maximum 400 NSF.The receiving area is used for staging <strong>and</strong> receiving food <strong>and</strong> supplies, holdingempty returns such as bakery racks, holding used cooking oil for pick-up, <strong>and</strong>general circulation space for outgoing waste containers.2. Storage, Non-<strong>Food</strong> (SRS01) .................................................. 100 NSF (9.3 NSM)Minimum NSF or 0.2 NSF per each projected Peak Volume Meal per Day,whichever is greater; maximum 500 NSF.New (replacement) china, glassware, small utensils used in cooking such asspatulas, h<strong>and</strong> whisks, paring knives; aprons, hats, gloves; <strong>and</strong> paper goods usedin tray service are stored in this room.3. Storage, Dry <strong>Food</strong> <strong>and</strong>Ingredient Control (SRS01) ................................................... 100 NSF (9.3 NSM)Minimum NSF or 0.5 NSF per each projected Peak Volume Meal per Day,whichever is greater.The Ingredient Control Room is an area where dry menu ingredients, canned <strong>and</strong>frozen fruits <strong>and</strong> vegetables are stored, assembled, weighed, measured,packaged, <strong>and</strong> if possible, pre-combined according to st<strong>and</strong>ardized recipes. In<strong>Nutrition</strong> <strong>and</strong> <strong>Food</strong> <strong>Service</strong> (<strong>Chapter</strong> <strong>224</strong>): Page 9 <strong>of</strong> 19
















