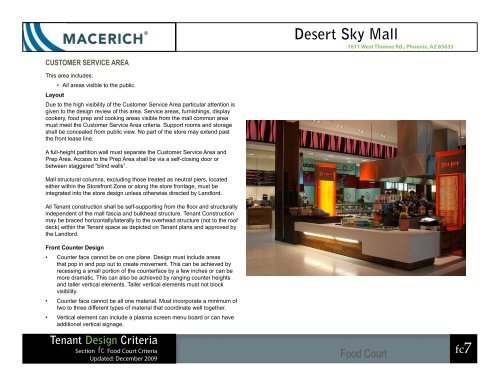Desert Sky Mall Food Court Criteria - Macerich
Desert Sky Mall Food Court Criteria - Macerich Desert Sky Mall Food Court Criteria - Macerich
Desert Sky Mall7611 West Thomas Rd., Phoenix, AZ 85033GENERAL OVERVIEWTenants who utilize standard designs at other shopping centers that are notin compliance with this design criteria must modify their design from thatnormally used.Clarification of any item in this Criteria must be addressed to the Landlord’sTenant Coordinator.Tenants must field verify all Landlord notes & existing space conditions priorto submittal of plans.The “Food Tenant” design criteria is a sub-section of the existing ‘TenantDesign and Construction Criteria’. The details and requirements describedherein are supplemental to those criteria and are specifically, although notexclusively, for Food Tenants.Other documents developed for the Mall and provided to the Tenant underseparate cover must also be followed by the Food Tenants. These includebut are not limited to:•••••The Lease and its exhibitsTenant Design and Construction CriteriaSign Design & Construction CriteriaConstruction Rules and Regulations for Tenant’s ContractorExhaust information for Food TenantsFood Tenant spaces have two distinct zones:••Customer Service AreaPrep AreaAlthough the Landlord establishes criteria for the materials andspecifications in these zones, the design, procurement, installation cost andoperation of this area are the responsibility of the Tenant.Tenant Design CriteriaSection fc Food Court CriteriaUpdated: December 2009Food Courtfc6
Desert Sky Mall7611 West Thomas Rd., Phoenix, AZ 85033CUSTOMER SERVICE AREAThis area includes:• All areas visible to the public.LayoutDue to the high visibility of the Customer Service Area particular attention isgiven to the design review of this area. Service areas, furnishings, displaycookery, food prep and cooking areas visible from the mall common areamust meet the Customer Service Area criteria. Support rooms and storageshall be concealed from public view. No part of the store may extend pastthe front lease line.A full-height partition wall must separate the Customer Service Area andPrep Area. Access to the Prep Area shall be via a self-closing door orbetween staggered “blind walls”.Mall structural columns, excluding those treated as neutral piers, locatedeither within the Storefront Zone or along the store frontage, must beintegrated into the store design unless otherwise directed by Landlord.All Tenant construction shall be self-supporting from the floor and structurallyindependent of the mall fascia and bulkhead structure. Tenant Constructionmay be braced horizontally/laterally to the overhead structure (not to the roofdeck) within the Tenant space as depicted on Tenant plans and approved bythe Landlord.Front Counter Design• Counter face cannot be on one plane. Design must include areasthat pop in and pop out to create movement. This can be achieved byrecessing a small portion of the counterface by a few inches or can bemore dramatic. This can also be achieved by ranging counter heightsand taller vertical elements. Taller vertical elements must not blockvisibility.• Counter face cannot be all one material. Must incorporate a minimum oftwo to three different types of material that coordinate well together.• Vertical element can include a plasma screen menu board or can haveadditional vertical signage.Tenant Design CriteriaSection fc Food Court CriteriaUpdated: December 2009Food Courtfc7
- Page 1 and 2: Tenant Design CriteriaSection fc Fo
- Page 3 and 4: Desert Sky Mall7611 West Thomas Rd.
- Page 5: Desert Sky Mall7611 West Thomas Rd.
- Page 9 and 10: Desert Sky Mall7611 West Thomas Rd.
- Page 11 and 12: Desert Sky Mall7611 West Thomas Rd.
- Page 13 and 14: Desert Sky Mall7611 West Thomas Rd.
- Page 15 and 16: Desert Sky Mall7611 West Thomas Rd.
- Page 17 and 18: Desert Sky Mall7611 West Thomas Rd.
- Page 19 and 20: Desert Sky Mall7611 West Thomas Rd.
<strong>Desert</strong> <strong>Sky</strong> <strong>Mall</strong>7611 West Thomas Rd., Phoenix, AZ 85033CUSTOMER SERVICE AREAThis area includes:• All areas visible to the public.LayoutDue to the high visibility of the Customer Service Area particular attention isgiven to the design review of this area. Service areas, furnishings, displaycookery, food prep and cooking areas visible from the mall common areamust meet the Customer Service Area criteria. Support rooms and storageshall be concealed from public view. No part of the store may extend pastthe front lease line.A full-height partition wall must separate the Customer Service Area andPrep Area. Access to the Prep Area shall be via a self-closing door orbetween staggered “blind walls”.<strong>Mall</strong> structural columns, excluding those treated as neutral piers, locatedeither within the Storefront Zone or along the store frontage, must beintegrated into the store design unless otherwise directed by Landlord.All Tenant construction shall be self-supporting from the floor and structurallyindependent of the mall fascia and bulkhead structure. Tenant Constructionmay be braced horizontally/laterally to the overhead structure (not to the roofdeck) within the Tenant space as depicted on Tenant plans and approved bythe Landlord.Front Counter Design• Counter face cannot be on one plane. Design must include areasthat pop in and pop out to create movement. This can be achieved byrecessing a small portion of the counterface by a few inches or can bemore dramatic. This can also be achieved by ranging counter heightsand taller vertical elements. Taller vertical elements must not blockvisibility.• Counter face cannot be all one material. Must incorporate a minimum oftwo to three different types of material that coordinate well together.• Vertical element can include a plasma screen menu board or can haveadditional vertical signage.Tenant Design <strong>Criteria</strong>Section fc <strong>Food</strong> <strong>Court</strong> <strong>Criteria</strong>Updated: December 2009<strong>Food</strong> <strong>Court</strong>fc7



