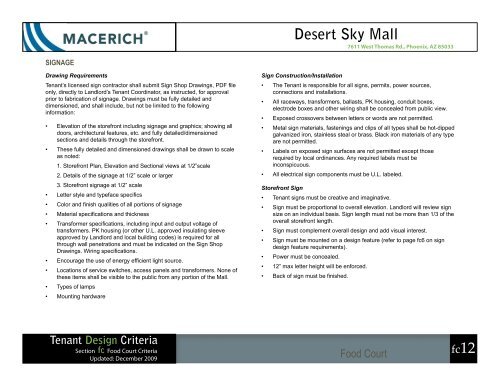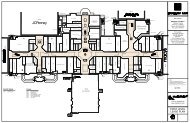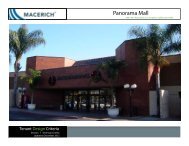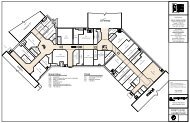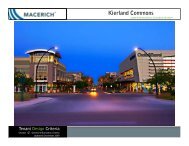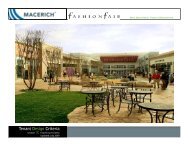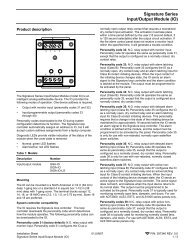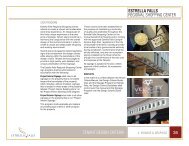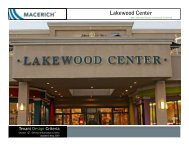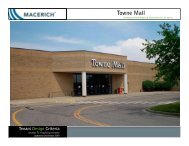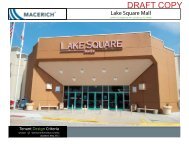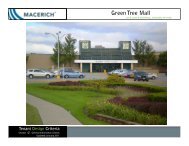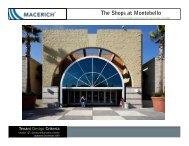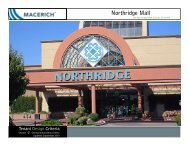Desert Sky Mall Food Court Criteria - Macerich
Desert Sky Mall Food Court Criteria - Macerich
Desert Sky Mall Food Court Criteria - Macerich
- No tags were found...
Create successful ePaper yourself
Turn your PDF publications into a flip-book with our unique Google optimized e-Paper software.
<strong>Desert</strong> <strong>Sky</strong> <strong>Mall</strong>7611 West Thomas Rd., Phoenix, AZ 85033SIGNAGEDrawing RequirementsTenant’s licensed sign contractor shall submit Sign Shop Drawings, PDF fileonly, directly to Landlord’s Tenant Coordinator, as instructed, for approvalprior to fabrication of signage. Drawings must be fully detailed anddimensioned, and shall include, but not be limited to the followinginformation:• Elevation of the storefront including signage and graphics; showing alldoors, architectural features, etc. and fully detailed/dimensionedsections and details through the storefront.• These fully detailed and dimensioned drawings shall be drawn to scaleas noted:1. Storefront Plan, Elevation and Sectional views at 1/2”scale2. Details of the signage at 1/2” scale or larger3. Storefront signage at 1/2” scale• Letter style and typeface specifics• Color and finish qualities of all portions of signage• Material specifications and thickness• Transformer specifications, including input and output voltage oftransformers. PK housing (or other U.L. approved insulating sleeveapproved by Landlord and local building codes) is required for allthrough wall penetrations and must be indicated on the Sign ShopDrawings. Wiring specifications.• Encourage the use of energy efficient light source.• Locations of service switches, access panels and transformers. None ofthese items shall be visible to the public from any portion of the <strong>Mall</strong>.• Types of lamps• Mounting hardwareSign Construction/Installation• The Tenant is responsible for all signs, permits, power sources,connections and installations.• All raceways, transformers, ballasts, PK housing, conduit boxes,electrode boxes and other wiring shall be concealed from public view.• Exposed crossovers between letters or words are not permitted.• Metal sign materials, fastenings and clips of all types shall be hot-dippedgalvanized iron, stainless steal or brass. Black iron materials of any typeare not permitted.• Labels on exposed sign surfaces are not permitted except thoserequired by local ordinances. Any required labels must beinconspicuous.• All electrical sign components must be U.L. labeled.Storefront Sign• Tenant signs must be creative and imaginative.• Sign must be proportional to overall elevation. Landlord will review signsize on an individual basis. Sign length must not be more than 1/3 of theoverall storefront length.• Sign must complement overall design and add visual interest.• Sign must be mounted on a design feature (refer to page fc6 on signdesign feature requirements).• Power must be concealed.• 12” max letter height will be enforced.• Back of sign must be finished.Tenant Design <strong>Criteria</strong>Section fc <strong>Food</strong> <strong>Court</strong> <strong>Criteria</strong>Updated: December 2009<strong>Food</strong> <strong>Court</strong>fc12


