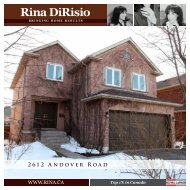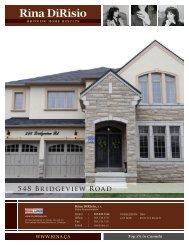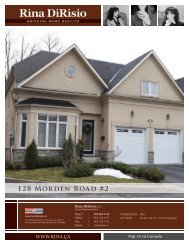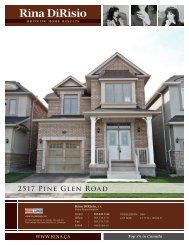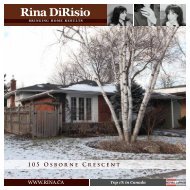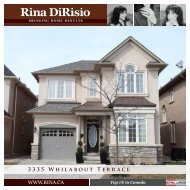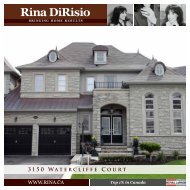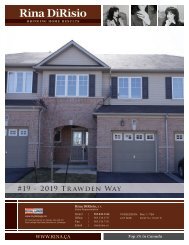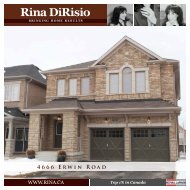3134 HIGHBOURNE CRESCENT - Rina DiRisio
3134 HIGHBOURNE CRESCENT - Rina DiRisio
3134 HIGHBOURNE CRESCENT - Rina DiRisio
- No tags were found...
Create successful ePaper yourself
Turn your PDF publications into a flip-book with our unique Google optimized e-Paper software.
2017 Banbur y Crescent<strong>Rina</strong> <strong>DiRisio</strong>, B.A.Sales Representativere-mls® no: 2050589www.royallepage.ca251 North Service Rd. W., Oakville, ON, L6M 3E7Royal LePage Real Estate Services Ltd., BrokerageDirectOfficeFaxEmail||||905.849.3346905.338.3737905.338.7351rina@rina.caOFFERED AT:POSSESSION:TAXES:LOT SIZE3 1 3 4 H I G H B O U R N E C R E S C E N T$ 769,900TO BE ARRANGED$ 5,048 (2012)41.96 ft x 100.88 ft x 109.41 x 78.34 (Irregular)Top 1% in Canada
Welcome To <strong>3134</strong> Highbourne Cres...Absolutely beautiful 3 bedroom townhome offering thebest of everything!Luxurious Br azilian Cherry hardwood floor.Impressive foyer with natur al finished oak trimmedstaircase and sitting area with large Palladian-stylewindow at mid level upper landing. upgr aded gourmetkitchen with cherry wood cabinetry tumbled stonebacksplash and peninsula-style island with breakfastbar. Bright & airy dining room open to the kitchen –perfect for entertaining. Fabulous family room withlustrous hardwood floor, large window to rearyard and attr active designer décor. Master Retreatboasts a large walk-in closet and lavish ensuite. Twoadditional bright and charming bedrooms and mainbathroom complete the upper level.This exceptional townhome is located in the upscalecommunity of Bronte Creek – an area known for its’provincial park, lush preserved forestlands, r avinenature tr ails and close proximity to amenities, majorhighways and Pearson International Airport.
F a m i l y G a t h e r i n g s
S u n - d r e n c h e d D i n i n g A r e a
M a s t e r R e t r e a t
P r i v a t e B a c k y a r d
M a in Le v elSecond Le v elFOYER• Covered front entrance with single door withleaded glass insert• Soft designer décor• Neutral ceramic floor• Large mirrored sliding door closet• Lovely natural finished oak trimmed staircaseopen to the mid-level lower landing• Sitting area with a Large Palladian-style windowat the mid-level upper landing and half-wall opento the upper hallway• Handy inside entry to the attached garage locatedin the main hallwayDINING ROOM (2.38 x 2.33)• Bright and airy dining room located off thekitchen area• Soft designer décor• Neutral ceramic floor• Pendant-style chandelier with satin nickel finish• Designer draperies and decorator rod• Sliding door walkout to the BBQ deck withlouvered privacy screen and staircase to the lowerdeck and fully fenced rear yardFAMILY ROOM (4.98 x 4.21)• Generous bright family room with lustrousBrazilian Cherry hardwood floor• Attractive designer décor• Large window to the rear yard• Designer draperies and decorator rod• Open to the dining room and to the kitchenKITCHEN (3.10 x 2.23)• Lovely upgraded kitchen with plenty of qualitycherry wood cabinetry and stainless steel cabinethardware• Under-cabinet valance lighting• Built-in microwave shelf• Ample drawers• Lots of counter space and peninsula-style islandwith breakfast bar• Upgraded tumbled stone backsplash• Large stainless steel double sinks with upgradedfaucet with spray arm• Black Maytag fridge with bottom freezer,stainless steel Whirlpool range with smoothcooktop and black Whirlpool built-in dishwasherare all included• Soft décor• Neutral ceramic floorPOWDER ROOM• Lovely 2-piece powder room with rich designerdécor• Stone-look ceramic floor• Extra-large window with wide-slat blinds to thefront yard• White plumbing fixtures including a pedestal sink• Large oval mirror• Upgraded accessories with brushed nickel finishMASTER BEDROOM: (4.24 x 3.88)• Spacious master retreat with extra-large windowto the rear yard• Designer draperies and decorator rod• Rich designer décor• Neutral plush broadloom• Walk-in closetMASTER ENSUITE• Handy 3-piece ensuite bath featuring an oversizeceramic shower with light and sliding glass doors• Ample richly stained oak cabinetry and matchingbuilt-in medicine cabinet• Upgraded vanity light• Deluxe accessories with brushed nickel finish• Neutral ceramic floor• Attractive designer décorBEDROOM 2 (3.66 x 2.91)• Charming bright bedroom with 2 good-sizewindows to the front yard• Soft fresh décor• Neutral plush broadloom• Large sliding door closetBEDROOM 3 (4.08 x 2.69)• Spacious bright bedroom with designer décor• Large window overlooking the rear yard• Wide-slat blinds, designer draperies anddecorator rod• Sliding door closet• Neutral plush broadloomMAIN BATH• Beautiful bright 4-piece main bath with largewindow to the front yard• Wide-slat blinds• Neutral ceramic floor• Ample natural finished oak cabinetry• Designer décor• White plumbing fixtures• Upgraded accessories with brushed nickel finish• Tub & shower combination with ceramic surround
Propert y Fe at ur es• Absolutely beautiful 3 bedroom townhome – justmove in and enjoy!• Located on a quiet crescent in trendy BronteCreek an upscale community on the banks ofBronte Creek Provincial Park, 14 Mile Creek and12 Mile Creek• Just a few steps to Valleyridge Park withextensive children’s play apparatus and just ablock from Palermo Public School• The area is surrounded with lush preservedforestlands, parks and ravine trails• Easy access to major highways, GO Station,several area golf courses, shopping centres andPearson International Airport• Lovely curb appeal with covered front entranceand raised planting bed• Fully fenced rear yard offers an upper BBQ deckwith louvered privacy screen and staircase to thelower deck• Many updates and deluxe appointments• Lustrous Brazilian Cherry hardwood floor• Neutral ceramics• Fresh designer décor throughout• Quality cabinetry in the kitchen, master ensuitebath and main bath• Designer draperies and wide-slat blinds included• Tumbled natural stone backsplash in the kitchen• Generous bright family room with extra-largewindow and Brazilian Cherry hardwood floor• Well-equipped kitchen with plenty of cherrywood cabinetry with under-cabinet valancelighting, large peninsula-style island withbreakfast bar and 3 appliances included• Sizable bright dining room with sliding doorwalkout to the BBQ deck and rear yard• Beautiful master retreat with walk-in closet,attractive designer décor and lovely 3-pieceensuite bath with oak cabinetry and oversizeceramic shower with sliding glass doors• Two additional spacious bedrooms and large4-piece main bath complete the upper level• Unfinished basement with laundry area, utilityarea and large lookout windows• Immaculate bright home in move in condition!INCLUSIONS• Built-in dishwasher, fridge, stove, all windowcoverings, all electric light fixtures, garage dooropenerEXCLUSIONS• Baby’s room drapesThe information supplied in this fact sheet has been supplied to Royal LePage Real Estate Services Ltd., Brokerage (“Royal LePage”) by the owner of the property.Royal LePage has relied on the accuracy of the information provided to poduce this feature sheet. Measurements are approximate and taken from builder’s floor plan.
Floor Pl a n
Surv e y
Listing Deta ilsLot Size: 22.90 ft x 82.02 ftPossession Date: To Be A r r a ngedTa xes: $2,843 (2012)R ina DiR isioSa les R epr esentati v eLifetime R esident of Oa k v illeRoya l LePage R e a l Estate Serv ices Ltd., Brok er age251 North Serv ice Roa d WestOa k v ille, Onta r ioOffice: 905.338.3737Dir ect: 905.849.3346Em a il: r ina@r ina .c aWebsite: w w w.r ina .c a



