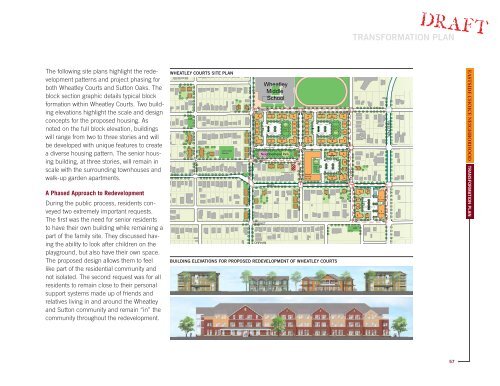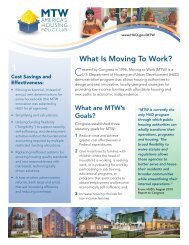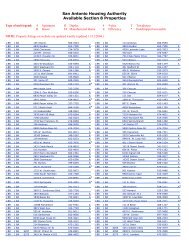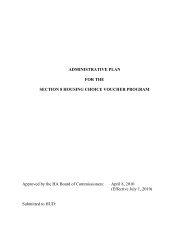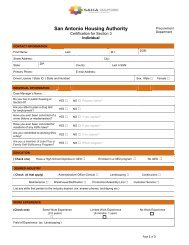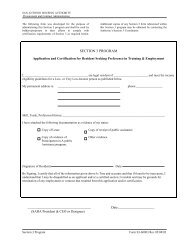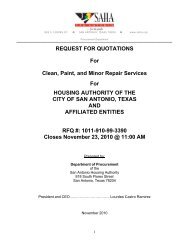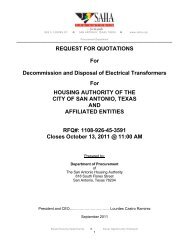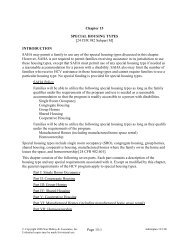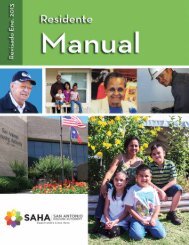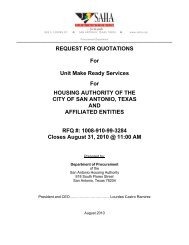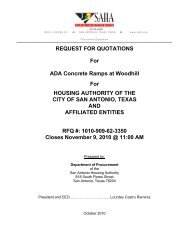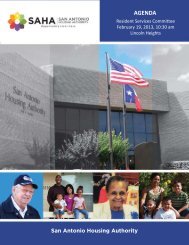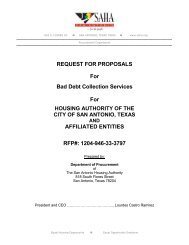- Page 1 and 2:
AGENDAOperations and HumanResources
- Page 3 and 4:
5. Consideration and appropriate ac
- Page 5 and 6:
SAN ANTONIO HOUSING AUTHORITY May 1
- Page 7 and 8:
SAN ANTONIO HOUSING AUTHORITY May 1
- Page 9 and 10:
TABULATION (Presentations)Make Read
- Page 11 and 12:
Advertisement ListSolicitation # 12
- Page 13 and 14:
SAN ANTONIO HOUSING AUTHORITY May 1
- Page 15 and 16:
SAN ANTONIO HOUSING AUTHORITY May 1
- Page 17 and 18:
COMPANY PROFILESKAI Texas Architect
- Page 19 and 20:
Sprinkle & Company Architects, LLC
- Page 21 and 22:
WHEREAS, Durand-Hollis Rupe, Inc. (
- Page 23 and 24:
BID TABULATIONGeneral Architecture
- Page 25 and 26:
BID TABULATIONGeneral Architecture
- Page 27 and 28:
BID TABULATIONGeneral Architecture
- Page 29 and 30:
Advertisement ListSolicitation # 13
- Page 31 and 32:
Advertisement ListSolicitation # 13
- Page 33 and 34:
SAN ANTONIO HOUSING AUTHORITY May 1
- Page 35 and 36:
Verizon Wireless___________________
- Page 37 and 38:
Device TypeNumber of DevicesPush To
- Page 39 and 40:
• Construction Specialist• Elde
- Page 41:
SAN ANTONIO HOUSING AUTHORITY May 1
- Page 47 and 48:
San Antonio Housing Authority May 1
- Page 49 and 50:
San Antonio Housing Authority May 1
- Page 51 and 52:
RESOLUTION 5349RESOLUTION 5349 APPR
- Page 53 and 54:
A NEIGHBORHOODOF CHOICEEASTSIDE CHO
- Page 55:
Table of Contents1. EXECUTIVE SUMMA
- Page 58 and 59:
EXECUTIVE SUMMARYEASTSIDE CHOICE NE
- Page 60 and 61:
EXECUTIVE SUMMARYEASTSIDE CHOICE NE
- Page 62 and 63:
EXECUTIVE SUMMARYEASTSIDE CHOICE NE
- Page 64 and 65:
INTRODUCTIONEASTSIDE CHOICE NEIGHBO
- Page 66 and 67:
COMMUNITY ENGAGEMENTEASTSIDE CHOICE
- Page 68 and 69: COMMUNITY ENGAGEMENTEASTSIDE CHOICE
- Page 70 and 71: VISION AND PRINCIPLESEASTSIDE CHOIC
- Page 72 and 73: VISION AND PRINCIPLESEASTSIDE CHOIC
- Page 74 and 75: THE EASTSIDE CHOICE NEIGHBORHOOD TO
- Page 76 and 77: THE EASTSIDE CHOICE NEIGHBORHOOD TO
- Page 78 and 79: THE EASTSIDE CHOICE NEIGHBORHOOD TO
- Page 80 and 81: THE EASTSIDE CHOICE NEIGHBORHOOD TO
- Page 82 and 83: THE EASTSIDE CHOICE NEIGHBORHOOD TO
- Page 84 and 85: THE EASTSIDE CHOICE NEIGHBORHOOD TO
- Page 86 and 87: THE EASTSIDE CHOICE NEIGHBORHOOD TO
- Page 88 and 89: HOUSING AND BUSINESS POTENTIALSHORT
- Page 90 and 91: HOUSING AND BUSINESS POTENTIALEASTS
- Page 92 and 93: TRANSFORMATION PLANEASTSIDE CHOICE
- Page 94 and 95: TRANSFORMATION PLANEASTSIDE CHOICE
- Page 96 and 97: TRANSFORMATION PLANEASTSIDE CHOICE
- Page 98 and 99: TRANSFORMATION PLANEASTSIDE CHOICE
- Page 100: TRANSFORMATION PLANEASTSIDE CHOICE
- Page 103 and 104: TRANSFORMATION PLANthat a child’s
- Page 105 and 106: TRANSFORMATION PLANNEIGHBORHOODCORE
- Page 107 and 108: TRANSFORMATION PLANThese streets ca
- Page 109 and 110: TRANSFORMATION PLANUrban Design and
- Page 111 and 112: TRANSFORMATION PLANImproved bike- a
- Page 113 and 114: TRANSFORMATION PLANincreasing schoo
- Page 115 and 116: TRANSFORMATION PLANInfrastructureCi
- Page 117: TRANSFORMATION PLANviable and will
- Page 121 and 122: TRANSFORMATION PLANof the planning
- Page 123 and 124: LEVERAGING RESOURCES7Leveraging Res
- Page 125 and 126: Neighborhood Sourcesand UsesLEVERAG
- Page 127 and 128: DATA9DataThere are many agencies wi
- Page 129 and 130: DATAPrivate admin/client data(e.g.,
- Page 131 and 132: DATACommunityViewer: Central Server
- Page 133 and 134: San Antonio Housing Authority May 1
- Page 135 and 136: Operations and Human Resources Comm
- Page 137 and 138: Goal1Empower and equip families to
- Page 139 and 140: • Integrate long term goals and s
- Page 141 and 142: • Plan: Action Items we will unde
- Page 143 and 144: •Strategic Plan Review CalendarJu
- Page 145 and 146: 11•Goal/Objective Review Table
- Page 147 and 148: 13•Dashboard Process Review
- Page 149 and 150: 15•Example of Monthly Metrics in
- Page 151 and 152: SAN ANTONIO HOUSING AUTHORITY May 1
- Page 153 and 154: IntroductionThe 2013 Demographic Re
- Page 155 and 156: Who lives in SAHA assisted housing?
- Page 157 and 158: Has SAHA population changed in the
- Page 159 and 160: How do SAHA households compare?8SAH
- Page 161 and 162: Mapping SAHA Household Characterist
- Page 163 and 164: Mapping SAHA Household Characterist
- Page 165 and 166: Mapping SAHA Household Characterist
- Page 167 and 168: Operations and Human Resources Comm
- Page 169 and 170:
• Who lives in SAHA assisted hous
- Page 171 and 172:
• Total count• Elderly /Disable
- Page 173 and 174:
40,00035,00030,00025,00020,000Vouch
- Page 175 and 176:
HOUSEHOLDS INHIGH POVERTYNEIGHBORHO
- Page 177 and 178:
HOUSEHOLDSHEADED BY NON‐ELDERLY &
- Page 179 and 180:
SAN ANTONIO HOUSING AUTHORITY May 1
- Page 181 and 182:
SAN ANTONIO HOUSING AUTHORITY May 1


