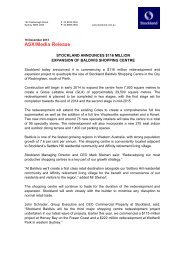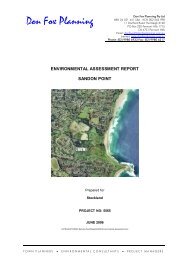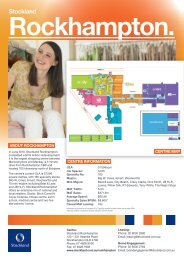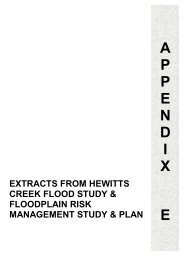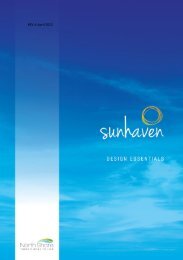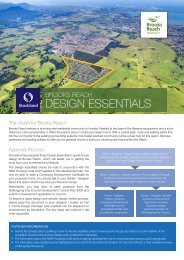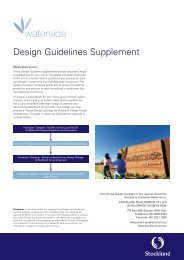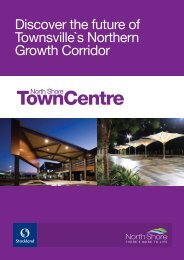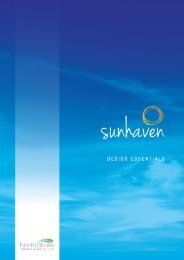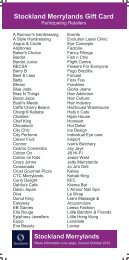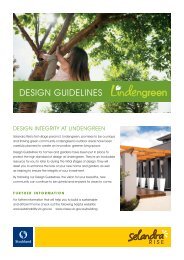Download the Riverstone Crossing Design Essentials - Stockland
Download the Riverstone Crossing Design Essentials - Stockland
Download the Riverstone Crossing Design Essentials - Stockland
- No tags were found...
Create successful ePaper yourself
Turn your PDF publications into a flip-book with our unique Google optimized e-Paper software.
April2012
BUILT FORM CODEThis Built Form Code is a component of <strong>the</strong> <strong>Riverstone</strong> <strong>Crossing</strong> <strong>Design</strong> <strong>Essentials</strong> document.Glazing to <strong>the</strong>streetFront FaçadeArticulationSecondaryStreet FacadeArticulationGaragesCarportsExternal WallFinishesBuildingColoursRoof FormRoof FinishesThe façade area (excluding <strong>the</strong> garage door) facing a street or public area is toinclude sufficient glazing (10% recommended) to allow for passive surveillance of <strong>the</strong>property.Walls may be up to 7.5m long before a change in setback and eave line of at least450mm is required.The primary entry is to incorporate a covered roof area. It is recommended that <strong>the</strong>entry roof be at least 4m² with a minimum depth of 1.5m.Walls may be up to 7.5m long before a change in setback of at least 450mm and afeature element is required.Are to be setback at least 500mm behind <strong>the</strong> front building line.Freestanding or attached carports and garages must include a roof design & designfeatures which are consistent with <strong>the</strong> form and materials of <strong>the</strong> home.Carports/carport materials (incl. roof) must also be consistent with <strong>the</strong> materials of <strong>the</strong>home.Parking areas and hardstand materials are to be designed such that <strong>the</strong>y integratewith <strong>the</strong> landscape concept for <strong>the</strong> front yard.Homes are to be constructed to reflect contemporary Queensland Architecture andhave regard to <strong>the</strong> climatic conditions of <strong>the</strong> area and <strong>the</strong> estate’s unique location.Unfinished 'commons' bricks are not permitted.A minimum of 2 materials and colours are to be used to <strong>the</strong> front and secondarystreet façades. No one material or colour can be more than 80% of a façade area.Contemporary <strong>Design</strong>er Brick (using off white mortar) is limited to 50% of eachexternal wall area (excluding Windows, doors and Garage door). A sample of <strong>the</strong>proposed brick is to be submitted for assessment prior to approval.Fibre cement sheeting is limited to a maximum of 30% of <strong>the</strong> façade area wherefinished with a paint only.Consent of <strong>the</strong> <strong>Riverstone</strong> <strong>Crossing</strong> <strong>Design</strong> Panel is required if <strong>the</strong>se recommendationswill not be met.Colours for all buildings are to reflect <strong>the</strong> colours of <strong>the</strong> <strong>Riverstone</strong> <strong>Crossing</strong>landscape. The <strong>Riverstone</strong> <strong>Crossing</strong> <strong>Design</strong> Panel promotes <strong>the</strong> use of nonreflective,natural earthy or green colours.Roofing must be of a scale and form representative of contemporary QueenslandArchitecture.30 degrees is <strong>the</strong> maximum pitch for any roof.15 degrees is <strong>the</strong> maximum pitch for <strong>the</strong> main skillion roof.Roofing materials are limited to corrugated pre-finished metal sheets (e.g.Colourbond).<strong>Riverstone</strong> <strong>Crossing</strong> <strong>Design</strong> <strong>Essentials</strong> – November 2011Pg2/7
EavesNon-GroundMountedPlant orEquipmentA minimum 450mm eave is required to 70% of all façades visible from <strong>the</strong> street andpublic areas.Roof mounted items visible from <strong>the</strong> street or public spaces must be minimal includingbut not limited to: satellite dishes, TV aerials, external hot water services, water tanks,air conditioning units, heating units, photovoltaic cells (i.e. solar panels), spa and poolpumps, dependent person units etc.Solar panels and collectors for hot water units are <strong>the</strong> exception to this standard whenorientated to maximise <strong>the</strong>ir effectiveness.DrivewaysLandscapingConstructionObligationsFencing toFront &SecondaryStreetsAll crossovers and driveways are to be completed prior to occupation.Driveways to have a minimum 0.5m landscaping to <strong>the</strong> side property boundary.Driveways must not be constructed from asphalt, plain concrete, applied stencilled,stippled, or stamped finishes.Lay turf between <strong>the</strong> front building line and kerb-line prior to occupation to minimisesediment erosion.A minimum of 30% of <strong>the</strong> front garden is to be planted garden beds please refer to<strong>the</strong> <strong>Riverstone</strong> <strong>Crossing</strong> Plant Species guide to assist with plant selectionProvide a bin or enclosure on site for <strong>the</strong> duration of <strong>the</strong> construction period.Site cleanliness is to be maintained.The <strong>Riverstone</strong> <strong>Crossing</strong> <strong>Design</strong> Panel does not allow <strong>the</strong> use of any front fencing forward of<strong>the</strong> building line. Front fencing may only be permitted on North facing lots with private openspace located to <strong>the</strong> front of <strong>the</strong> home.In <strong>the</strong>se instances, all fencing as viewed from <strong>the</strong> street or public space:Be a maximum of 1.8m in height, including retaining where required.Where changes in ground levels necessitate Retaining Walls to support fencing, <strong>the</strong>ymay be permitted to a height of up to 800mm.Where a front fence is permitted, it must have a minimum of 50% transparencyFront fencing is to be constructed of rendered and painted masonry piers (with aminimum 300mm base), and include infill panels of coloured metal tube or metalbattens, painted or treated timber battens.Landscaping and fence design should be considered in providing privacy to privateoutdoor space whilst protecting and enhancing <strong>the</strong> streetscape of <strong>the</strong> locality.Must not include any coloured pre-finished metal sheets or unfinished materialsincluding unfinished commons bricks.Where no front fence is used, <strong>the</strong> secondary street fence must return tominimum of 1m behind <strong>the</strong> front building line.<strong>the</strong> house aSolid secondary street fencing is not to extend greater than 50% of <strong>the</strong> length of <strong>the</strong>secondary street (Refer to diagram below). The remainder is to be 50% transparent.Secondary street fencing is to be constructed of:Open style coloured metal tube fencing complemented by hardwood timber posts(minimum 125mm x 125mm size posts)<strong>Riverstone</strong> <strong>Crossing</strong> <strong>Design</strong> <strong>Essentials</strong> – November 2011Pg3/7
[TypeaquotefromFencing is to be ‘Good Neighbour’ fencing, th this ensures that no residence views ‘back-offence’.Typical ‘Good Neighbour’ fences e consist of treated timber palings ei<strong>the</strong>r side with acontinuous top timber cap and are a maximum d height of 1.8 metres.Must not include any coloured pre-finished o metal sheets or unfinished materialsincluding unfinished commons bricks. cuThe side fence must return to <strong>the</strong>mhouse a minimum of 1m behind <strong>the</strong> front buildingline, where no front fence is used.eWhere <strong>the</strong> side boundary forms nt <strong>the</strong> rear boundary of an adjoining lot, <strong>the</strong> side fencemay continue to <strong>the</strong> front of <strong>the</strong> or lot.thPlease discuss your proposed fencingewith <strong>the</strong> adjoining owner prior to construction andrefer to <strong>the</strong> relevant ‘NeighbourhoodsDisputes Resolution Act 2011’ and guidelines in yourState and Local Government Area.umWhere <strong>the</strong> developer has constructed a fence, entry statement or retaining wall, it ismto be maintained by <strong>the</strong> owner to <strong>the</strong> standard to which it was constructed.arPlease discuss proposed retaining y walls with your adjoining neighbour prior toconstruction to ensure that <strong>the</strong> of height of <strong>the</strong> retaining is appropriate to suit <strong>the</strong>finished ground levels on adjacent a blocks.nRetaining walls visible from <strong>the</strong> instreet or public area are to be constructed from: stoneor masonry; or timber sleepers te (where less than 300mm in height).re• Earthworks and retaining walls st are to be limited to a maximum height of 1.2m.• Retaining Walls and embankments in are to be terraced where possible and suitablylandscapedgp• Retaining Walls are to be located oi so as not to impact upon adjoining properties.• The consent from <strong>the</strong> adjoining ntproperty owner should be obtained where walls arecloser than 600mm from <strong>the</strong> boundary. .Y• Full details of heights, materials o and location of all retaining walls and embankmentsare to be submitted for approval u• Appropriate approvals are to be cobtained where required from <strong>the</strong> Local Council orregulatory body.anp<strong>Riverstone</strong> <strong>Crossing</strong> <strong>Design</strong> <strong>Essentials</strong> – November 2011 oFencing toSide & RearBoundariesDeveloperWorksRetainingWallssitionthPg4/7
OutbuildingsAny outbuilding or garden shed must not be attached to <strong>the</strong> home.All outbuilding and garden sheds must be constructed behind <strong>the</strong> front or secondarystreet building line unless it can be shown that <strong>the</strong>y are not visible (or can beadequately screened) from <strong>the</strong> adjacent street or public area.Unfinished metal shed of any size are not permittedSheds greater than 9m² are considered as an extension of <strong>the</strong> main dwelling andmust <strong>the</strong>refore satisfy <strong>the</strong> building setbacks and external material finish requirementsas per <strong>the</strong> main dwelling.GroundMountedPlant orEquipmentAll ground mounted services are to be screened where visible from any street or publicspace. This includes but is not limited to:heating and cooling units, rubbish disposal containers, swimming pools & equipment,rain water tanks, clo<strong>the</strong>s hoists and washing lines.<strong>Riverstone</strong> <strong>Crossing</strong> <strong>Design</strong> <strong>Essentials</strong> – November 2011Pg5/7
GLOSSARY OF TERMS‘Commons’BrickFace BrickFrontBuilding LineFaçade AreaGlazingEave LineSetbackFeatureElementBuilding andO<strong>the</strong>rLegislationAmendmentAct 2009(Act)Brick made for general building purposes and not specially treated forcolour and texture.Brick made especially for exterior use with special consideration of colour,texture and size, and used as a facing on a building.The line of <strong>the</strong> front wall of <strong>the</strong> house.Façade Area is calculated as a square meter measure of <strong>the</strong> entirevertical surface of <strong>the</strong> elevation of <strong>the</strong> house visible from <strong>the</strong> Street orPublic Area.Any fixed or opening panel made from glass.The edge of <strong>the</strong> roof or parapet.The distance measured from adjacent boundary of <strong>the</strong> lot to <strong>the</strong> wall oroutermost projection of <strong>the</strong> home in accordance with Council'srequirements.May include attached materials or free standing structure that iscomplementary to <strong>the</strong> form and materials of <strong>the</strong> house including but notlimited to: window hoods / external shades, decorative surface treatments,screens and battening.The <strong>Design</strong> <strong>Essentials</strong> are to be read and applied subject to <strong>the</strong>requirements of <strong>the</strong> Building and O<strong>the</strong>r Legislation Amendment Act 2009(Act). If any term, requirement of condition in <strong>the</strong>se <strong>Design</strong> <strong>Essentials</strong> (orany part of <strong>the</strong>m) is invalid or unenforceable for any reason (including as aresult of <strong>the</strong> application of <strong>the</strong> Act) <strong>the</strong> remaining terms, requirements andconditions will continue to apply and will be valid and enforceable to <strong>the</strong>fullest extent permitted by law.<strong>Riverstone</strong> <strong>Crossing</strong> <strong>Design</strong> <strong>Essentials</strong> – November 2011Pg6/7



