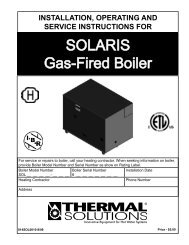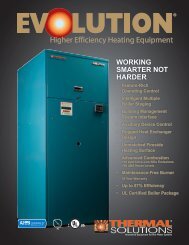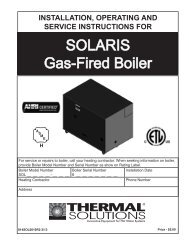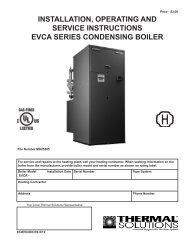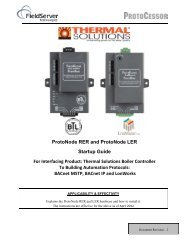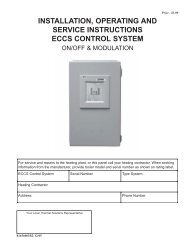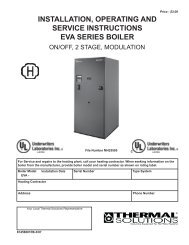I&O Manual - Solaris Water Heaters - Categories On Thermal ...
I&O Manual - Solaris Water Heaters - Categories On Thermal ...
I&O Manual - Solaris Water Heaters - Categories On Thermal ...
Create successful ePaper yourself
Turn your PDF publications into a flip-book with our unique Google optimized e-Paper software.
F. Conventional Venting (Negative Draft) – See Figure 71. The minimum chimney height is 15 feet.2. The chimney must be protected from down drafts,rain and debris by using a chimney cap or star.3. Start installing vent at vent cap and continue installationtoward the water heater.4. The flue connector and chimney flue diameter mayneed to be increased or decreased depending onthe dimensions of the water heater. Consult theNational Fuel Gas Code or Local Codes for sizing.<strong>Water</strong> heater input, flue connector lateral distanceand chimney height affect the flue connector orchimney flue diameters.5. A double acting barometric damper with integralflue spillage interlock switch must be used whenthe water heater is vented conventionally.6. The chimney and flue connector must be sizedand configured to provide a minimum - 0.04 inchw.c. draft at the vent outlet of the water heater.7. Maintain a minimum vertical pitch of one (1) inchin four (4) feet of vent connector run.G. Air Intake Piping – See Figure 4 & 81. Locate air intake termination on the same wall asthe vent termination if possible, to prevent nuisancewater heater shutdowns. However, water heatermay be installed with vertical venting and sidewallcombustion air inlet or vice versa, if installationconditions do not allow alternate arrangement.2. Do not exceed maximum air intake length. SeeTable 0.3. Use single wall metal pipe and fittings or thinwall PVC available at most heating distributors.4. Horizontal air intake termination must be locatedat least twelve (12) inches above grade plus theexpected snow accumulation.5. Start at collar on burner enclosure (inside waterheater jacket) and work towards the air intaketerminal.6. Maintain minimum of 1/4 inch per foot slope onhorizontal runs. Slope towards air inlet terminalwhen possible. If not, slope towards water heater.7. The air intake pipe must be adequately supportedwith straps or supports no less than five (5) feetapart on horizontal runs. The complete air intakepiping system must be rigid and able to withstandminor impacts without collapse.8. Inlet air pipe penetration: Horizontal - Size wallpenetration to allow easy insertion of air inletpiping. Seal around pipe with sealant to formweathertight exterior joint.9. Seal all joints airtight, using silicone caulk or selfadhesivealuminum tape.10. Install Air Intake Terminal.Figure 7: Conventional Venting (Negative Draft)15



