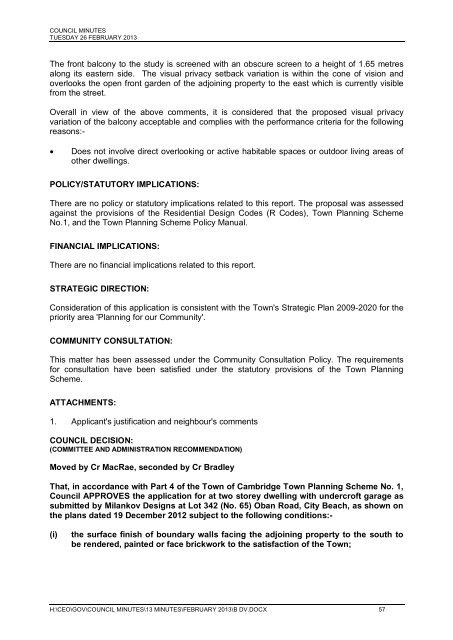MEETING OF COUNCIL - Town of Cambridge
MEETING OF COUNCIL - Town of Cambridge
MEETING OF COUNCIL - Town of Cambridge
- No tags were found...
Create successful ePaper yourself
Turn your PDF publications into a flip-book with our unique Google optimized e-Paper software.
<strong>COUNCIL</strong> MINUTESTUESDAY 26 FEBRUARY 2013The front balcony to the study is screened with an obscure screen to a height <strong>of</strong> 1.65 metresalong its eastern side. The visual privacy setback variation is within the cone <strong>of</strong> vision andoverlooks the open front garden <strong>of</strong> the adjoining property to the east which is currently visiblefrom the street.Overall in view <strong>of</strong> the above comments, it is considered that the proposed visual privacyvariation <strong>of</strong> the balcony acceptable and complies with the performance criteria for the followingreasons:-• Does not involve direct overlooking or active habitable spaces or outdoor living areas <strong>of</strong>other dwellings.POLICY/STATUTORY IMPLICATIONS:There are no policy or statutory implications related to this report. The proposal was assessedagainst the provisions <strong>of</strong> the Residential Design Codes (R Codes), <strong>Town</strong> Planning SchemeNo.1, and the <strong>Town</strong> Planning Scheme Policy Manual.FINANCIAL IMPLICATIONS:There are no financial implications related to this report.STRATEGIC DIRECTION:Consideration <strong>of</strong> this application is consistent with the <strong>Town</strong>'s Strategic Plan 2009-2020 for thepriority area 'Planning for our Community'.COMMUNITY CONSULTATION:This matter has been assessed under the Community Consultation Policy. The requirementsfor consultation have been satisfied under the statutory provisions <strong>of</strong> the <strong>Town</strong> PlanningScheme.ATTACHMENTS:1. Applicant's justification and neighbour's comments<strong>COUNCIL</strong> DECISION:(COMMITTEE AND ADMINISTRATION RECOMMENDATION)Moved by Cr MacRae, seconded by Cr BradleyThat, in accordance with Part 4 <strong>of</strong> the <strong>Town</strong> <strong>of</strong> <strong>Cambridge</strong> <strong>Town</strong> Planning Scheme No. 1,Council APPROVES the application for at two storey dwelling with undercr<strong>of</strong>t garage assubmitted by Milankov Designs at Lot 342 (No. 65) Oban Road, City Beach, as shown onthe plans dated 19 December 2012 subject to the following conditions:-(i)the surface finish <strong>of</strong> boundary walls facing the adjoining property to the south tobe rendered, painted or face brickwork to the satisfaction <strong>of</strong> the <strong>Town</strong>;H:\CEO\GOV\<strong>COUNCIL</strong> MINUTES\13 MINUTES\FEBRUARY 2013\B DV.DOCX 57
















