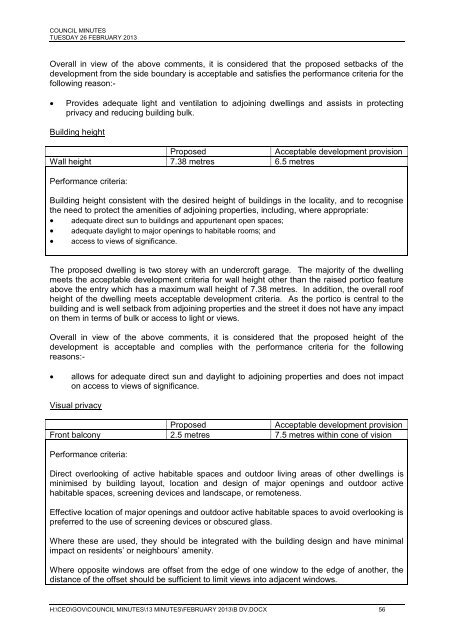MEETING OF COUNCIL - Town of Cambridge
MEETING OF COUNCIL - Town of Cambridge
MEETING OF COUNCIL - Town of Cambridge
- No tags were found...
Create successful ePaper yourself
Turn your PDF publications into a flip-book with our unique Google optimized e-Paper software.
<strong>COUNCIL</strong> MINUTESTUESDAY 26 FEBRUARY 2013Overall in view <strong>of</strong> the above comments, it is considered that the proposed setbacks <strong>of</strong> thedevelopment from the side boundary is acceptable and satisfies the performance criteria for thefollowing reason:-• Provides adequate light and ventilation to adjoining dwellings and assists in protectingprivacy and reducing building bulk.Building heightProposedAcceptable development provisionWall height 7.38 metres 6.5 metresPerformance criteria:Building height consistent with the desired height <strong>of</strong> buildings in the locality, and to recognisethe need to protect the amenities <strong>of</strong> adjoining properties, including, where appropriate:• adequate direct sun to buildings and appurtenant open spaces;• adequate daylight to major openings to habitable rooms; and• access to views <strong>of</strong> significance.The proposed dwelling is two storey with an undercr<strong>of</strong>t garage. The majority <strong>of</strong> the dwellingmeets the acceptable development criteria for wall height other than the raised portico featureabove the entry which has a maximum wall height <strong>of</strong> 7.38 metres. In addition, the overall ro<strong>of</strong>height <strong>of</strong> the dwelling meets acceptable development criteria. As the portico is central to thebuilding and is well setback from adjoining properties and the street it does not have any impacton them in terms <strong>of</strong> bulk or access to light or views.Overall in view <strong>of</strong> the above comments, it is considered that the proposed height <strong>of</strong> thedevelopment is acceptable and complies with the performance criteria for the followingreasons:-• allows for adequate direct sun and daylight to adjoining properties and does not impacton access to views <strong>of</strong> significance.Visual privacyProposedAcceptable development provisionFront balcony 2.5 metres 7.5 metres within cone <strong>of</strong> visionPerformance criteria:Direct overlooking <strong>of</strong> active habitable spaces and outdoor living areas <strong>of</strong> other dwellings isminimised by building layout, location and design <strong>of</strong> major openings and outdoor activehabitable spaces, screening devices and landscape, or remoteness.Effective location <strong>of</strong> major openings and outdoor active habitable spaces to avoid overlooking ispreferred to the use <strong>of</strong> screening devices or obscured glass.Where these are used, they should be integrated with the building design and have minimalimpact on residents’ or neighbours’ amenity.Where opposite windows are <strong>of</strong>fset from the edge <strong>of</strong> one window to the edge <strong>of</strong> another, thedistance <strong>of</strong> the <strong>of</strong>fset should be sufficient to limit views into adjacent windows.H:\CEO\GOV\<strong>COUNCIL</strong> MINUTES\13 MINUTES\FEBRUARY 2013\B DV.DOCX 56
















