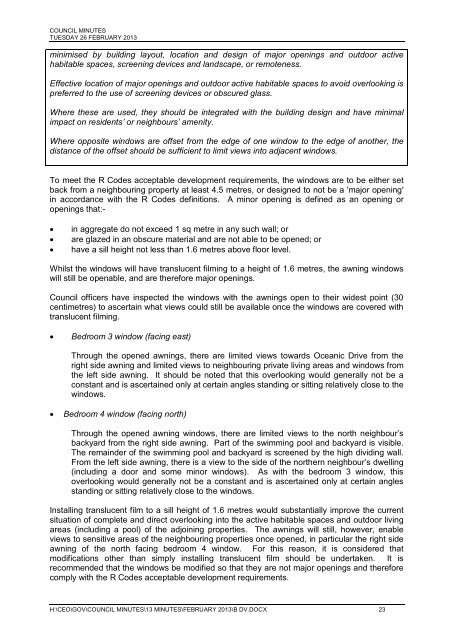MEETING OF COUNCIL - Town of Cambridge
MEETING OF COUNCIL - Town of Cambridge
MEETING OF COUNCIL - Town of Cambridge
- No tags were found...
Create successful ePaper yourself
Turn your PDF publications into a flip-book with our unique Google optimized e-Paper software.
<strong>COUNCIL</strong> MINUTESTUESDAY 26 FEBRUARY 2013minimised by building layout, location and design <strong>of</strong> major openings and outdoor activehabitable spaces, screening devices and landscape, or remoteness.Effective location <strong>of</strong> major openings and outdoor active habitable spaces to avoid overlooking ispreferred to the use <strong>of</strong> screening devices or obscured glass.Where these are used, they should be integrated with the building design and have minimalimpact on residents’ or neighbours’ amenity.Where opposite windows are <strong>of</strong>fset from the edge <strong>of</strong> one window to the edge <strong>of</strong> another, thedistance <strong>of</strong> the <strong>of</strong>fset should be sufficient to limit views into adjacent windows.To meet the R Codes acceptable development requirements, the windows are to be either setback from a neighbouring property at least 4.5 metres, or designed to not be a 'major opening'in accordance with the R Codes definitions. A minor opening is defined as an opening oropenings that:-• in aggregate do not exceed 1 sq metre in any such wall; or• are glazed in an obscure material and are not able to be opened; or• have a sill height not less than 1.6 metres above floor level.Whilst the windows will have translucent filming to a height <strong>of</strong> 1.6 metres, the awning windowswill still be openable, and are therefore major openings.Council <strong>of</strong>ficers have inspected the windows with the awnings open to their widest point (30centimetres) to ascertain what views could still be available once the windows are covered withtranslucent filming.• Bedroom 3 window (facing east)Through the opened awnings, there are limited views towards Oceanic Drive from theright side awning and limited views to neighbouring private living areas and windows fromthe left side awning. It should be noted that this overlooking would generally not be aconstant and is ascertained only at certain angles standing or sitting relatively close to thewindows.• Bedroom 4 window (facing north)Through the opened awning windows, there are limited views to the north neighbour’sbackyard from the right side awning. Part <strong>of</strong> the swimming pool and backyard is visible.The remainder <strong>of</strong> the swimming pool and backyard is screened by the high dividing wall.From the left side awning, there is a view to the side <strong>of</strong> the northern neighbour’s dwelling(including a door and some minor windows). As with the bedroom 3 window, thisoverlooking would generally not be a constant and is ascertained only at certain anglesstanding or sitting relatively close to the windows.Installing translucent film to a sill height <strong>of</strong> 1.6 metres would substantially improve the currentsituation <strong>of</strong> complete and direct overlooking into the active habitable spaces and outdoor livingareas (including a pool) <strong>of</strong> the adjoining properties. The awnings will still, however, enableviews to sensitive areas <strong>of</strong> the neighbouring properties once opened, in particular the right sideawning <strong>of</strong> the north facing bedroom 4 window. For this reason, it is considered thatmodifications other than simply installing translucent film should be undertaken. It isrecommended that the windows be modified so that they are not major openings and thereforecomply with the R Codes acceptable development requirements.H:\CEO\GOV\<strong>COUNCIL</strong> MINUTES\13 MINUTES\FEBRUARY 2013\B DV.DOCX 23
















