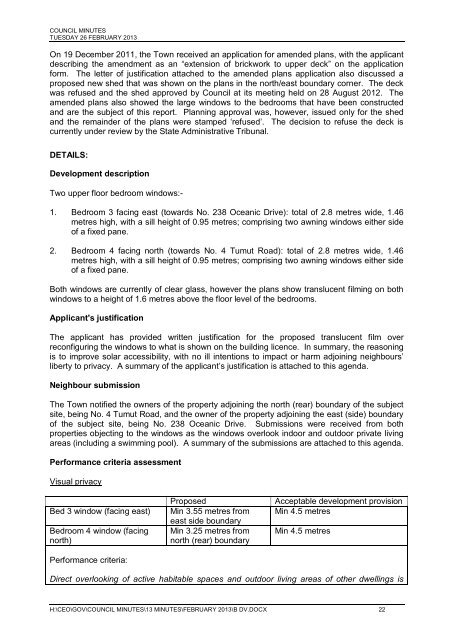MEETING OF COUNCIL - Town of Cambridge
MEETING OF COUNCIL - Town of Cambridge
MEETING OF COUNCIL - Town of Cambridge
- No tags were found...
You also want an ePaper? Increase the reach of your titles
YUMPU automatically turns print PDFs into web optimized ePapers that Google loves.
<strong>COUNCIL</strong> MINUTESTUESDAY 26 FEBRUARY 2013On 19 December 2011, the <strong>Town</strong> received an application for amended plans, with the applicantdescribing the amendment as an “extension <strong>of</strong> brickwork to upper deck” on the applicationform. The letter <strong>of</strong> justification attached to the amended plans application also discussed aproposed new shed that was shown on the plans in the north/east boundary corner. The deckwas refused and the shed approved by Council at its meeting held on 28 August 2012. Theamended plans also showed the large windows to the bedrooms that have been constructedand are the subject <strong>of</strong> this report. Planning approval was, however, issued only for the shedand the remainder <strong>of</strong> the plans were stamped ‘refused’. The decision to refuse the deck iscurrently under review by the State Administrative Tribunal.DETAILS:Development descriptionTwo upper floor bedroom windows:-1. Bedroom 3 facing east (towards No. 238 Oceanic Drive): total <strong>of</strong> 2.8 metres wide, 1.46metres high, with a sill height <strong>of</strong> 0.95 metres; comprising two awning windows either side<strong>of</strong> a fixed pane.2. Bedroom 4 facing north (towards No. 4 Tumut Road): total <strong>of</strong> 2.8 metres wide, 1.46metres high, with a sill height <strong>of</strong> 0.95 metres; comprising two awning windows either side<strong>of</strong> a fixed pane.Both windows are currently <strong>of</strong> clear glass, however the plans show translucent filming on bothwindows to a height <strong>of</strong> 1.6 metres above the floor level <strong>of</strong> the bedrooms.Applicant's justificationThe applicant has provided written justification for the proposed translucent film overreconfiguring the windows to what is shown on the building licence. In summary, the reasoningis to improve solar accessibility, with no ill intentions to impact or harm adjoining neighbours’liberty to privacy. A summary <strong>of</strong> the applicant’s justification is attached to this agenda.Neighbour submissionThe <strong>Town</strong> notified the owners <strong>of</strong> the property adjoining the north (rear) boundary <strong>of</strong> the subjectsite, being No. 4 Tumut Road, and the owner <strong>of</strong> the property adjoining the east (side) boundary<strong>of</strong> the subject site, being No. 238 Oceanic Drive. Submissions were received from bothproperties objecting to the windows as the windows overlook indoor and outdoor private livingareas (including a swimming pool). A summary <strong>of</strong> the submissions are attached to this agenda.Performance criteria assessmentVisual privacyBed 3 window (facing east)Bedroom 4 window (facingnorth)Performance criteria:ProposedMin 3.55 metres fromeast side boundaryMin 3.25 metres fromnorth (rear) boundaryAcceptable development provisionMin 4.5 metresMin 4.5 metresDirect overlooking <strong>of</strong> active habitable spaces and outdoor living areas <strong>of</strong> other dwellings isH:\CEO\GOV\<strong>COUNCIL</strong> MINUTES\13 MINUTES\FEBRUARY 2013\B DV.DOCX 22
















