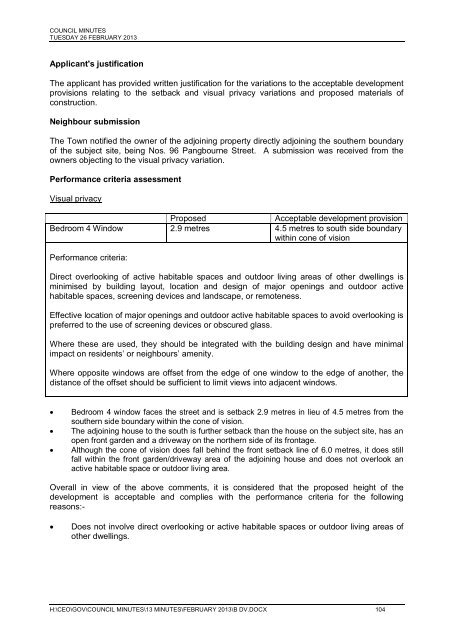MEETING OF COUNCIL - Town of Cambridge
MEETING OF COUNCIL - Town of Cambridge
MEETING OF COUNCIL - Town of Cambridge
- No tags were found...
Create successful ePaper yourself
Turn your PDF publications into a flip-book with our unique Google optimized e-Paper software.
<strong>COUNCIL</strong> MINUTESTUESDAY 26 FEBRUARY 2013Applicant's justificationThe applicant has provided written justification for the variations to the acceptable developmentprovisions relating to the setback and visual privacy variations and proposed materials <strong>of</strong>construction.Neighbour submissionThe <strong>Town</strong> notified the owner <strong>of</strong> the adjoining property directly adjoining the southern boundary<strong>of</strong> the subject site, being Nos. 96 Pangbourne Street. A submission was received from theowners objecting to the visual privacy variation.Performance criteria assessmentVisual privacyProposedAcceptable development provisionBedroom 4 Window 2.9 metres 4.5 metres to south side boundarywithin cone <strong>of</strong> visionPerformance criteria:Direct overlooking <strong>of</strong> active habitable spaces and outdoor living areas <strong>of</strong> other dwellings isminimised by building layout, location and design <strong>of</strong> major openings and outdoor activehabitable spaces, screening devices and landscape, or remoteness.Effective location <strong>of</strong> major openings and outdoor active habitable spaces to avoid overlooking ispreferred to the use <strong>of</strong> screening devices or obscured glass.Where these are used, they should be integrated with the building design and have minimalimpact on residents’ or neighbours’ amenity.Where opposite windows are <strong>of</strong>fset from the edge <strong>of</strong> one window to the edge <strong>of</strong> another, thedistance <strong>of</strong> the <strong>of</strong>fset should be sufficient to limit views into adjacent windows.• Bedroom 4 window faces the street and is setback 2.9 metres in lieu <strong>of</strong> 4.5 metres from thesouthern side boundary within the cone <strong>of</strong> vision.• The adjoining house to the south is further setback than the house on the subject site, has anopen front garden and a driveway on the northern side <strong>of</strong> its frontage.• Although the cone <strong>of</strong> vision does fall behind the front setback line <strong>of</strong> 6.0 metres, it does stillfall within the front garden/driveway area <strong>of</strong> the adjoining house and does not overlook anactive habitable space or outdoor living area.Overall in view <strong>of</strong> the above comments, it is considered that the proposed height <strong>of</strong> thedevelopment is acceptable and complies with the performance criteria for the followingreasons:-• Does not involve direct overlooking or active habitable spaces or outdoor living areas <strong>of</strong>other dwellings.H:\CEO\GOV\<strong>COUNCIL</strong> MINUTES\13 MINUTES\FEBRUARY 2013\B DV.DOCX 104
















