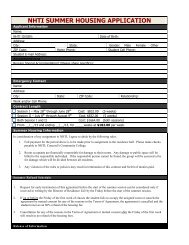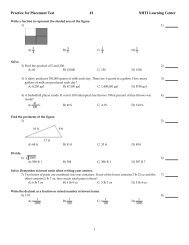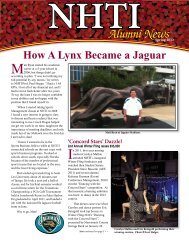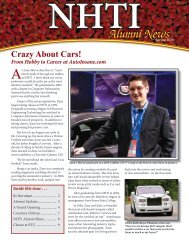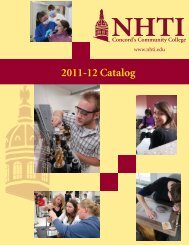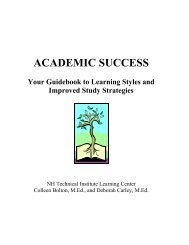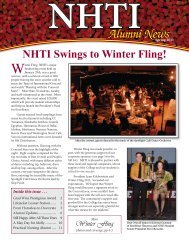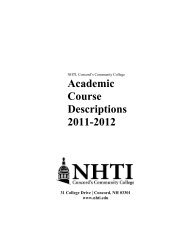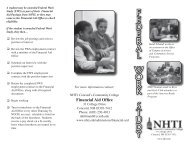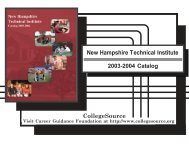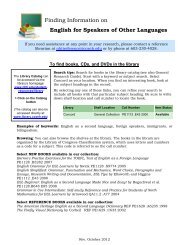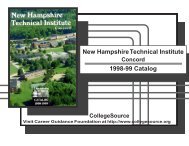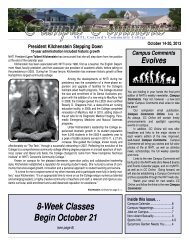Copyright & Disclaimer Information: Copyright © 1994, 1995, 1996, 1997, 1998, 1999, 2000, 2001, 2002, 2003, 2004, 20<strong>05</strong>, 20<strong>06</strong>, 2007. <strong>College</strong>Source®, Inc. and Career Guidance Foundation. <strong>College</strong>Source® digital catalogs are derivative works owned and copyrighted by <strong>College</strong>Source®, Inc. and Career Guidance Foundation. <strong>Catalog</strong> content is owned and copyrighted by the appropriate school. While <strong>College</strong>Source®, Inc. and Career Guidance Foundation provides information as a service to the public, copyright is retained on all digital catalogs.Copyright & Disclaimer Information: Copyright © 1994, 1995, 1996, 1997, 1998, 1999, 2000, 2001, 2002, 2003, 2004, 20<strong>05</strong>, 20<strong>06</strong>, 2007. <strong>College</strong>Source®, Inc. and Career Guidance Foundation. <strong>College</strong>Source® digital catalogs are derivative works owned and copyrighted by <strong>College</strong>Source®, Inc. and Career Guidance Foundation. <strong>Catalog</strong> content is owned and copyrighted by the appropriate school. While <strong>College</strong>Source®, Inc. and Career Guidance Foundation provides information as a service to the public, copyright is retained on all digital catalogs.Course Descriptions92Civil Engineering TechnologyCV 191 Land Desktop 3-0-3This course is an introduction to the use of computer aided drawing anddesign software (CADD) for the civil engineering discipline. Areas ofapplication of the software within engineering include the use of projects,Prototypes, Point Labeling, and Digital Terrain Modeling. A basic introductionto the elements of roadway design will also be covered, includinghorizontal and vertical alignments, profiles and cross sections. Laboratoryis provided for students to practice these skills with the support ofthe instructor. (Prerequisite: AR 101 or permission of department headof Architectural Engineering Technology)CV 192 Civil Design 3-0-3This course explores how Autodesk Civil Design software works in concertwith AutoCAD Land Desktop software. The specific areas coveredin this class include an in-depth coverage of the roadway design and sitegrading tools as well as the tools available to automate the drafting ofpipe runs. The access to centralized project data through AutoDesk LandDesktop enables students to effectively utilize the civil engineering addonfor generating drawings for a project. (Prerequisite: CV 191 orpermission of department head of Architectural Engineering Technology)CV 193 Map/Survey 3-0-3This course introduces students to AutoDesk Map and Survey software.Map offers a varied range of functionality, including powerful drawingmanagement tools, drawing clean-up capabilities, topology creation andanalysis, and GIS linking of drawing objects to internal or external databases.AutoDesk Survey provides an interface to field surveying instrumentsthrough which field work is downloaded to produce point, symbolsand linework in an AutoCAD drawing environment. (Prerequisite:CV 192 or permission of department head of Architectural EngineeringTechnology)CV 201 Civil CAD 2-2-3This course is an introduction to the use of computer aided drawing anddesign software (CADD) for the civil engineering discipline. Areas ofapplication of the software within engineering include mapping, topography,site development, and subdivision. Within the field of highwaydesign the student applies civil design software to detail roadway alignmentand create final drawings of plan, profile and cross section. Laboratorytime is typically for the student to generate designs and drawingswith the support of the instructor. (Prerequisites: AR 104 and IT 102, orpermission of department head of Architectural Engineering Technology)CV 220 Surveying 2-3-3A course to familiarize students with the equipment, procedures, andmethodology of modern surveying practice. Includes measurement ofdistance, elevation, angle, and direction "in the field" with both manualand electronic equipment. The methods of topographic, construction,and route surveying are also studied. Lastly, the student is taught to usesoftware programs to aid in data collection, manipulation and map making.(Prerequisite: MT 133)CV 235 Reinforced Concrete Design 2-3-3To learn the fundamentals of design and analysis of steel reinforcedconcrete structures including beams, floor and roof slab systems, columns,foundation footings, and structural walls. Design sketches, basedon calculations and in accordance with the latest American ConcreteInstitute (ACI) Building Code Requirements, are prepared. Also a majorlaboratory project including designing, building and testing an eight footlong reinforced concrete beam is done by student teams. (Prerequisite:CV 240)CV 240 Timber and Steel Design 3-2-4The study of structural steel and timber members that involves the designand analysis of beams with regard to bending, shear, and deflection.Columns are studied with respect to axial and eccentric loading. Miscellaneousstructural elements such as beam bearing plates, column base plates,and welded and bolted connections are also designed. The student istaught first to make calculations manually, then with the aid of computersoftware. The laboratory time ( 2 hours per week ) is dedicated to avariety of activities where the student is fully involved not only in thedesign and analysis, but also in the construction and testing of timber andsteel beams, columns, connections, bracing systems, load packages andsimple frames. Finally, the observations and results are documented throughcalculations, drawings, photos and CADD. (Prerequisite: AR 120 and AR150)CV 297 Highway Design 3-2-4This course focuses on the highway design process, beginning with transportationrequirements and soil mechanics and continuing with highwaylocation, site planning, geometric design and pavement design. The knowledgegained equips students for project work. The course culminates withstudents' preparation (using CADD) and presentation of final engineeringdrawings of a section of roadway. This project is evaluated withrespect to alignment, safety, aesthetic impact, construction cost and professionalquality. Labs will involve the use of a soil testing lab and visitsto nearby road construction sites will be scheduled. (Prerequisite: CV220)<strong>Community</strong> Social ServiceCS 111 <strong>Community</strong> Social Services 3-0-3Provides an introduction to the history of care provided to people witha variety of disabilities and challenges. Presents and describes the principlesof community integration and social role valorization, discussesclient rights, quality of life, guardianship, and emerging issues in communitysocial services. Presents a model for evaluating the quality of communitysocial services.CS 112 Supportive Communication Skills 3-0-3This course introduces the theory and practice of the primary counselingskills and their application in various settings. Extensive role playingactivities will be used to teach these interpersonal skills.CS 115 Learning and Behavior 3-0-3This course discusses the history and principles of behaviorism and presentsa learning theory and teaching techniques based on positive behavioralprinciples. Presentation and discussion focus on the ethical andclient rights issues of positive behavior change, and recent trends andtechniques for applying learning principles in a variety of settings. (Prerequisite:CS 111 and PY 1<strong>05</strong>)CS 116 Assessment and Individual Planning 3-0-3This course reviews the process for designing and implementing supportfor human service consumers. Presentation and discussion will includecurrent and evolving models for assessment and planning, as well as thefactors that influence achievement of individual plans. (Prerequisites: CS111, CS 115, PY 1<strong>05</strong>, PY 220)Computer Aided DesignCD 101 CAD I 1-3-2Basic Training in the use of Computer Aided Drawing (CAD) includingentity creation, editing, dimensioning, file management, and plotting. A“hands on” approach will be taken while using PC based AutoCAD software.Applications will be taken from a variety of disciplines. This coursedoes not meet requirements for the MET/MFT programs.CD 102 CAD II 1-3-2A continuation of CD 101 into more advanced concepts in ComputerAided Drawing. Topics include wire frame, surface and solid modeling as
Copyright & Disclaimer Information: Copyright © 1994, 1995, 1996, 1997, 1998, 1999, 2000, 2001, 2002, 2003, 2004, 20<strong>05</strong>, 20<strong>06</strong>, 2007. <strong>College</strong>Source®, Inc. and Career Guidance Foundation. <strong>College</strong>Source® digital catalogs are derivative works owned and copyrighted by <strong>College</strong>Source®, Inc. and Career Guidance Foundation. <strong>Catalog</strong> content is owned and copyrighted by the appropriate school. While <strong>College</strong>Source®, Inc. and Career Guidance Foundation provides information as a service to the public, copyright is retained on all digital catalogs.Copyright & Disclaimer Information: Copyright © 1994, 1995, 1996, 1997, 1998, 1999, 2000, 2001, 2002, 2003, 2004, 20<strong>05</strong>, 20<strong>06</strong>, 2007. <strong>College</strong>Source®, Inc. and Career Guidance Foundation. <strong>College</strong>Source® digital catalogs are derivative works owned and copyrighted by <strong>College</strong>Source®, Inc. and Career Guidance Foundation. <strong>Catalog</strong> content is owned and copyrighted by the appropriate school. While <strong>College</strong>Source®, Inc. and Career Guidance Foundation provides information as a service to the public, copyright is retained on all digital catalogs.Course Descriptionswell as techniques to improve productivity. This course does not meet requirementsfor MET/MFT programs. (Prerequisite: CD 101)CD 103 CAD III 1-3-2This course is a continuation CD 101 and CD 102. Emphasis is placed on3-D parametric solid modeling using Autodesk Mechanical Desktop. Studentwill develop skills and utilize techniques to produce geometric profilesthat serve as a database for the production of 3-D models, workingdrawings, bill of materials and exploded views of assembled models. Thiscourse does not meet requirements for MET/MFT programs. (Prerequisites: CD101 and CD 102)Computer Engineering TechnologyIn addition to listed prerequisites, students must earn grades of “C-“ or higher ineach course to progress in the program.CP 107 Introduction to Programming with C++ 2-3-3Introduces the student to program design using the language C++. Noprior knowledge of programming is assumed. Focuses on effective structureddesign of code with variables, decisions, loops, functions, arraysand introduction of pointers. Use of professional programming designapproaches and coding style will be used in laboratory assignments. Completionof this course provides the programming design skills to continue onwith the study of the language C++ or other computer languages. A gradeof C- or higher must be achieved to meet the prerequisite criteria for subsequentmajor field courses.CP 112 Embedded Systems Programming 3-3-4Microprocessor architecture, instruction sets, hardware interfacing andapplications are covered with emphasis on machine and assembly languageprogramming. Integrated hardware/software development environmentssupporting both high-level and assembly language program developmentare utilized. Laboratory exercises explore microcontroller systemslevel applications including parallel and serial data transfer, dataacquisition, and real-time applications with digital and analog input andoutput signals. Advanced topics may include an introduction to controland embedded micro-systems applications. (Prerequisites: CP 107, EL101 and EL 115; corequisite: CP 215; or permission of department headof Computer Engineering Technology)CP 215 Integrated Circuits and Interfacing 3-3-4For CPET and other NON-EET majors, this course supplements EL 115(Digital Fundamentals) with basic linear and interface electronics. Topicscovered include simple power supplies, op-amps, stepper motors, A/D &D/A conversion, interfacing a computer bus, parallel and serial ports.Advanced digital topics such as synchronous logic and programmablelogic devices will also be covered. The labs demonstrate real world implementationof otherwise abstract academic concepts. Fluency with theuse of test equipment and debugging skills will also be stressed in thelaboratory environment. (Prerequisites: EL 101 and EL 115 or permissionof department head of Computer Engineering Technology)CP 222 Data Communications & Internetworking 3-3-4This course provides the student knowledge and skills in a wide range oftopics covering data communications, packet transmission and theInternet. Data communications subtopics include transmission media,serial communications, error detection & correction schemes, data securityand signal processing required for long distance communications.Packet transmission subtopics include local area networks, hardware addressing,LAN building blocks, and wide area networks. Internetworkingsubtopics include TCP/IP communication stack, ISO 7-layer communicationstack, network addressing, Internet protocol (IP), address resolutionprotocol (ARP), Internet control message protocol (ICMP), IP routingprotocols, transport control protocol (TCP), user datagram protocol(UDP), and client-server API. (Prerequisites: CP 107 and CP 235;corequisites: CP 240, CP 252 recommended; or permission of departmenthead of Computer Engineering Technology)CP 235 Algorithms With Object Oriented Programming 3-3-4This course focuses on the development, implementation and analysis ofalgorithms developed with object oriented design. Object oriented programming(OOP) techniques will be used to solve algorithms such asstacks, queues and linked lists. Concepts such as priority ranked data andobject containers as well as circular queues will be covered. Sorting, datamanipulation and retrieval will be covered. Languages which supportOOP will be used as the learning method. Both C++ and Java will beused. This course covers intermediate and advanced topics with extensivehands on programming. Key OOP foundation capabilities of data abstractions,inheritance and polymorphism will be covered. Topics in C++specifically covered will be pointers, operator overloading and multipleinheritance. (Prerequisite: CP 107; or permission of department head ofComputer Engineering Technology)CP 240 Programming for Windows Operating Systems 3-3-4Microsoft.Net Framework programming will be covered from WindowApplications to full utilization of the Internet. Microsoft Visual Studio.Netwith its intergraded development environment will be studied and utilized.The programming languages will be Visual Basic.Net and C# withemphasis on C#. The course will use programming techniques to understandthe functionality of the operating system and the .Net foundationintegration with the Internet. Internet usage will involve developing webpages using Web Forms by using ASP.Net. Connection and use of databaseswill use ADO.Net. Web Services for distributed applications on theInternet will also be covered. Advanced features of the language C# willbe reviewed. Experience will be gained using extensive hands-on laboratoryassignments. (Prerequisites: CP 107 and CP 235 or permission ofdepartment head of Computer Engineering Technology based on havingintroductory programming skills with languages such as Java, C++ orclassic Visual Basic)CP 252 Networking and Internet Technologies 3-3-4This course provides the student knowledge and skills in a diverse rangeof topics including structured query language (SQL), client-server programming,selected internet applications and LAMP (Linux, Apache,MySQL and PHP). SQL subtopics include relational database concepts,the SQL language and relational database design. Client server programmingis studied in C++ using socket APIs and Java using socket classes.Selected internet applications include domain name system (DNS), hypertexttransfer protocol (HTTP) and file transfer protocol (FTP). LAMPtopics include a Linux overview, Apache web server configuration, dynamicweb pages using PHP and MySQL relational database. Each studentis also required to define, implement, demonstrate and present anetworking project during the last several weeks of the course. (Prerequisites:CP 107 and CP 235 or permission of department head of ComputerEngineering Technology)CP 260 Computer Real Time Interfacing 3-3-4Interfacing computers to the outside world is the focus of this course.Computers are commonly used to gather data and to control processessuch as medical equipment, research projects and manufacturing. Thecourse content focuses on practical real time (fast response) andmultithreaded programming techniques used in interfacing of computerinputs and outputs. The course is divided into two major parts. First, aprogrammable logic controller industrial computer using the languagerelay ladder logic (Boolean algebra based) is used to teach the fundamentalsof real time control. The second part uses multithreading programmingtechniques using optionally Java or C#. Animation concepts areused to augment the multithreaded aspects, both 2D and 3D. The finalproject is presented in class. (Prerequisite: CP 107; corequisite: CP 235;or permission of department head of Computer Engineering Technologybased on introductory knowledge of C++ or Java)CP 301 Computer Project Definition 1-0-1Students will elect this course as a first phase to Computer Project CP303. During this course a student selects a project which is either providedby an industrial sponsor or chosen by the student. The selections aremade with the guidance and approval of the instructor. The student will93



