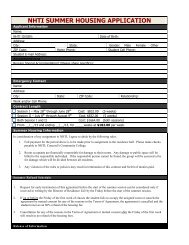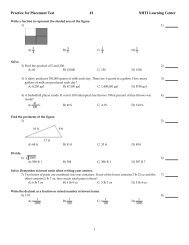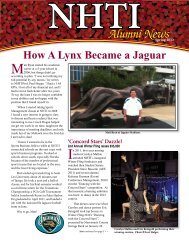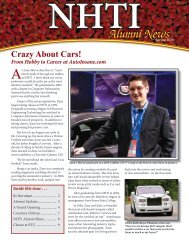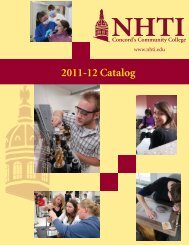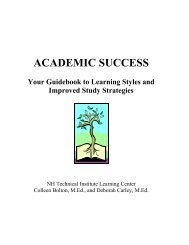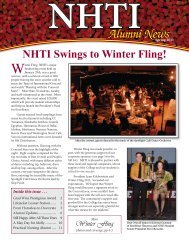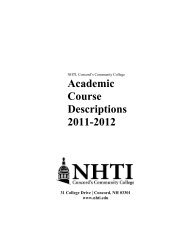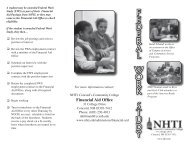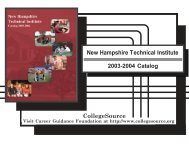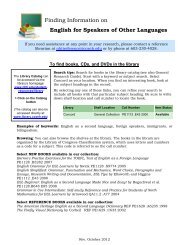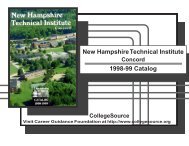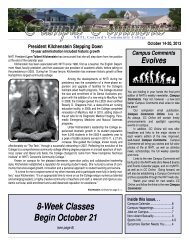Catalog 05-06 - NHTI - Concord's Community College
Catalog 05-06 - NHTI - Concord's Community College
Catalog 05-06 - NHTI - Concord's Community College
- No tags were found...
Create successful ePaper yourself
Turn your PDF publications into a flip-book with our unique Google optimized e-Paper software.
Copyright & Disclaimer Information: Copyright © 1994, 1995, 1996, 1997, 1998, 1999, 2000, 2001, 2002, 2003, 2004, 20<strong>05</strong>, 20<strong>06</strong>, 2007. <strong>College</strong>Source®, Inc. and Career Guidance Foundation. <strong>College</strong>Source® digital catalogs are derivative works owned and copyrighted by <strong>College</strong>Source®, Inc. and Career Guidance Foundation. <strong>Catalog</strong> content is owned and copyrighted by the appropriate school. While <strong>College</strong>Source®, Inc. and Career Guidance Foundation provides information as a service to the public, copyright is retained on all digital catalogs.Copyright & Disclaimer Information: Copyright © 1994, 1995, 1996, 1997, 1998, 1999, 2000, 2001, 2002, 2003, 2004, 20<strong>05</strong>, 20<strong>06</strong>, 2007. <strong>College</strong>Source®, Inc. and Career Guidance Foundation. <strong>College</strong>Source® digital catalogs are derivative works owned and copyrighted by <strong>College</strong>Source®, Inc. and Career Guidance Foundation. <strong>Catalog</strong> content is owned and copyrighted by the appropriate school. While <strong>College</strong>Source®, Inc. and Career Guidance Foundation provides information as a service to the public, copyright is retained on all digital catalogs.Course Descriptionsstructures. Included are the characteristics and properties of each materialand their relative cost. Materials and methods studied include sitework, concrete, masonry, metals, wood and plastics, thermal and moistureprotection, doors and windows, and finishes.AR 150 Statics and Strength of Materials 3-2-4A study of forces and the effect of forces upon structural members in astate of equilibrium. It is the study of internal stresses and deformationsthat result when structural members are subjected to external forcesthrough loading. While lectures, and some labs, deal mainly with thetheory of force analysis and force systems solutions, laboratory projectsinvolve the application of various stress and strain measuring instrumentson many materials used in construction. (Prerequisites: MT 133 and PH133)AR 190 Architectural Engineering Graphics &Materials 4-0-4This course focuses on the traditional ways of representing architectural& engineering ideas graphically through the development of sketching.The topics include line techniques, lettering styles, geometric construction,principles of projection and an introduction to structural analysisfor foundation loading. The design issues of built environment are studiedregarding building planning and siting. The student produces floorplans, foundation plans, site plans, elevations, building sections, wallsections and details. (Corequisite: CAD 101)AR 191 Architectural Desktop 3-0-3This course is designed for architects and other building professionals.Participants begin with a conceptual massing model and work in 2D or3D or both at the same time to create a design and draft constructiondocuments. ADT is built on traditional drawing tools of AutoCAD allowingstudents to create a building model with intelligent architecturalobjects that behave according to real-world properties. Advanced layergrouping and symbol management will be used to perform scheduling anddocumentation of the final project. Because all drawings derive from asingle data set, they are perfectly coordinated and automatically updatedthroughout the entire design process. Note: students are expected to be able toread and interpret architectural/engineering graphics to register for this course.AR 192 Revit 3-0-3Autodesk® Revit®, a parametric building modeler based on parametrictechnology, enables the user to make a change anywhere in the buildingproject and it’s automatically dated everywhere else in the project. Thecourse focuses on building a foundation for the basic elements in thesoftware. Note: students are expected to be able to read and interpret architectural/engineeringgraphics to register for this course.AR 193 3D Viz 3-0-3This introductory course covers the concepts needed to work with 3DStudio Viz like the user interface, modeling concepts, scene creation,object creation, material creation, and mapping. After creating solid models,surfaces, lights, and materials, the focus will then be on renderedanimations. Knowledge of 3D modeling concepts and familiarity with2D AutoCAD is expected. (Prerequisites: AR 101 or permission of thedepartment head of Architectural Engineering Technology)AR 194 Microstation 3-0-3This is an introductory course in Computer-Aided Drafting (CAD) forbeginning students using Microstation V8 software. Topics include drawingset-up, line drawing, text placement, basic editing and dimensions.The course structure focuses on the most common basic functions necessaryto complete drawings including move, mirror, copy, offset, distanceand more. Projects incorporate basic techniques of drawing and computer-aidingdrafting. Note: students are expected to be able to read and interpretarchitectural/engineering graphics to register for this course.AR 202 Architectural Design Studio II 2-2-3Emphasis is placed on an architectural design solution for a multi-storyaddition to existing buildings and preparation of construction documentsfor an institutional building. The student will study a multi-story steelframed and masonry enclosed structure. Floor plans, elevations, sectionsand details using materials typically used in construction today are sketchedto scale and produced by computer aided drawing (CADD) using AutoCADArchitectural Desktop software. Lectures relating to the basics of circulation,egress requirements, structural steel framing, masonry, codes, metalpan stairs, barrier-free design and handicap code requirements, fire protection,acoustics, glazing, curtain-wall systems, roofing and building energyconservation supplement studio work. (Prerequisites: AR 103 andAR 104; corequisite: CV 240) Note: course not required of students in CivilEngineering Technology option.AR 250 Environmental Systems 3-0-3A survey of the environmental control methods and support systems usedin contemporary buildings. Emphasis is on the fundamentals of eachsystem and design of simple systems, and how they relate to energyutilization and conservation in building design. Economic comparisonsand cost/benefit ratios are also studied. (Prerequisite: PH 135) Note:course not required of students in Civil Engineering Technology option.AR 270 Construction Management 3-0-3A course dealing with the business phase of a construction project, fromworking drawings and specifications to final completion of the structure.Both the architect’s or engineer’s role and contractor’s role in coordinatingproject activities are discussed. Also covered are cost control (estimating)and contractual arrangements, including recent innovations of the industry.Guest lectures and a field trip to an ongoing construction project willsupplement classroom lectures. (Prerequisite: AR 202 and EN 125)AR 297 Architectural Design Studio III 2-2-3The student chooses a project for the term to design from a collection ofinstructor-approved projects requiring real site considerations. By discussingthe relevant design criteria with the instructor and selection of ahypothetical client outside of class, the student develops and refines theprogram of space requirements and acquires an appreciation of the indepthfunctionality of architecture, especially space adjacency requirements.The study includes an analysis of a site, structure, codes, circulation,material usage and energy considerations. Schematic and preliminarydesigns, with an emphasis on sketching for study purposes, presentationsdrawings and construction documents are produced by CADD using 3DArchitectural Desktop software. Students build a study and final model,and are required to submit a progress report. An emphasis is placed on athorough coordination of the work, application of current technologyand application of the knowledge gained in the AET program. (Prerequisites:AR 202, AR 220, CV 240 and EN 125)BiologyBI 100 Introduction to Biology with Laboratory 3-2-4An introductory course in biology intended to satisfy the biology admissionrequirement for <strong>NHTI</strong> health-related degree and diploma programs.Topics include scientific method and measurement, cell structure andfunction, energy transformation, nutrient processing, gas exchange, circulatorysystems, nervous systems, principles of homeostasis, and heredity.Laboratory exercises parallel lecture topics, and include microscopy, dissection,biochemistry, and physiological experimentation. (for institutionalcredit only; does not count toward graduation requirements but is calculated intoGPA; not intended for transfer)BI 107 Integrated Biological Science 5-0-5This introductory course will cover the essentials of human anatomy,physiology and microbiology. Topics include basic cell physiology, histology,and anatomy and physiology of the following systems: integumentary,skeletal, muscular, nervous and sensory, circulatory, respiratory, immune,digestive, endocrine, renal, and reproductive. Acid-base balanceand fluid and electrolyte balance will be addressed. Basic microbiologywill cover fundamental facts and principles of classification, morphology,cytology, physiology, and nutrition along with health-related effects, and87



