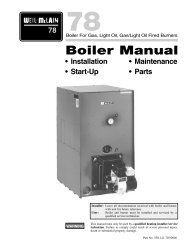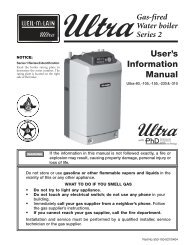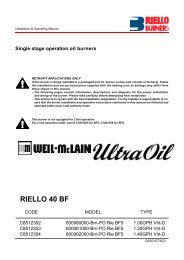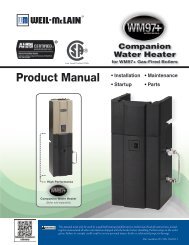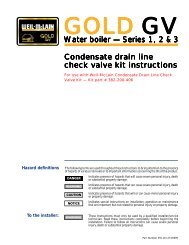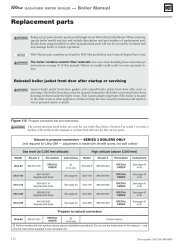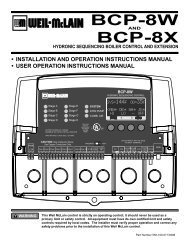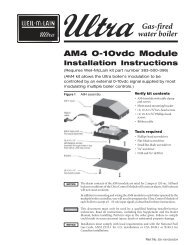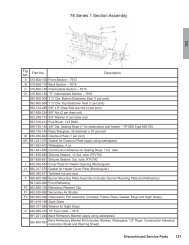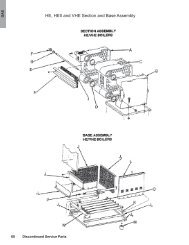Boiler Manual - Weil-McLain
Boiler Manual - Weil-McLain
Boiler Manual - Weil-McLain
Create successful ePaper yourself
Turn your PDF publications into a flip-book with our unique Google optimized e-Paper software.
GV90+ gas-fired water boiler — <strong>Boiler</strong> <strong>Manual</strong>DIRECT VENT — Sidewall with 3” concentricAllowable vent/air pipe materials &lengths1. The 3” concentric termination kit must be purchasedseparately.Use only the vent materials and kits listedin Figure 40, page 33. Provide pipe adaptersif specified.2. Locate the termination such that the total air pipingand vent piping from the boiler to the terminationwill not exceed the maximum length given inFigure 39, page 32.3. This termination requires a 45-degree elbow thatis not supplied with the termination kit. Themaximum vent/air pipe lengths include allowancefor this elbow.Figure 50 Installation sequence — Concentric horizontalDetermine termination location1. The concentric termination kit must be installedas shown in Figure 50, page 41.2. The termination must comply with clearances andlimitations shown in Figure 41, page 35.3. Locate the termination so it is not likely to be damagedby foreign objects, such as stones or balls, orsubject to buildup of leaves or sediment.Multiple vent/air terminations1. When terminating multiple GV90+ boilers, installeach concentric termination as described in thismanual.All vent pipes and air inlets must terminateat the same height to avoid possibilityof severe personal injury, death orsubstantial property damage.2. Place wall penetrations to obtain minimumclearance as shown in Figure 51, page 42 for U. S.installations. For Canadian installations, provideclearances required by CSA B149.1 or B149.2 InstallationCode.3. The air inlet of a GV90+ boiler is part of a directvent connection. It is not classified as a forced airintake with regard to spacing from adjacent boilervents.Step 1 Read and follow all instructions in this manual. DO NOTproceed with vent/air installation until you have readpage 29 through page 35.Step 2 Install the boiler in a location that allows proper routing ofall vent and air piping to the selected sidewall location.Step 3 Make sure the selected sidewall termination location complieswith Figure 41, page 35. (Multiple boiler concentricterminations must also comply with Figure 51, page 42.)Step 4 Use only the vent materials listed in Figure 40, page 33.Provide pipe adapters where required.Step 5 Vent piping and air piping lengths must not exceed thevalues shown in Figure 39, page 32.Step 6 The concentric termination must be assembled and installedbefore piping from the boiler to the termination.Step 7 Prepare the sidewall penetration — assemble the concentrictermination kit and secure the cover plates as instructed inthis section. Provide the supports indicated and mount thetermination assembly. See “Install termination — concentricpipes” on page 42.Step 8 Install vent and air piping between the boiler and theconcentric vent/air termination. Slope horizontal pipingdownward toward the boiler at least 1/4 inch per foot. Seepage 48 for general guidelines.Step 9 Install pipe supports every 5 feet on both the horizontal andvertical runs.Step 10 Install a hanger support within 6 inches of any upturn inthe piping.Part number 550-142-054/1211 41




