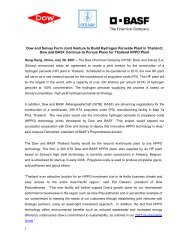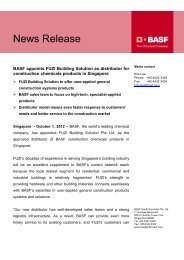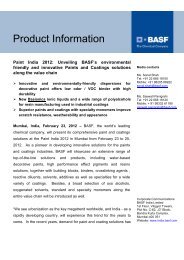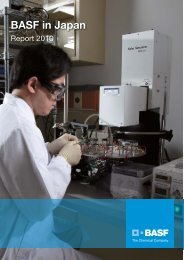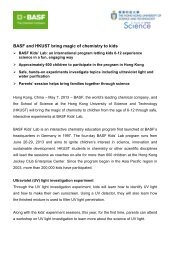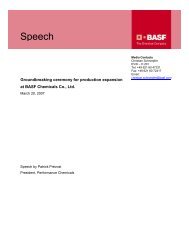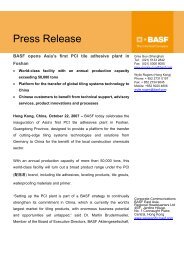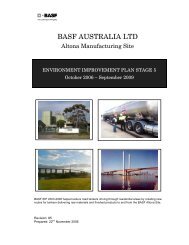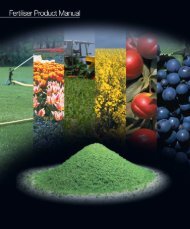Time passes â Luran® S endures - BASF Asia Pacific
Time passes â Luran® S endures - BASF Asia Pacific
Time passes â Luran® S endures - BASF Asia Pacific
- No tags were found...
Create successful ePaper yourself
Turn your PDF publications into a flip-book with our unique Google optimized e-Paper software.
The <strong>BASF</strong> house
RoofingLuran S is utilised in roofing applications for many reasons.Luran S is utilised in roofing applications for many reasons.It has excellent impact resistance, better thermal insulationand is lightweight for freighting and construction.
<strong>Time</strong> <strong>passes</strong> – Luran ® S <strong>endures</strong>A new generation of roofing material was born forresidential and decorative commercial applications
<strong>Time</strong> <strong>passes</strong> – Luran ® S <strong>endures</strong>Superior durability and aesthetic appearance- At least 30 years of proven durability in extreme environments- Exceptional appearance also in matt and marble effects- Unlimited designs and wide range of colorsYellowness index35302520ABSYellowing of ABS, Luran Sand blends when exposedoutdoors (white pigmentation)151050Luran S (ASA+PC)Luran S (ASA)UV-stabilized Luran S (ASA)-5 0 1000 2000 3000 4000Hours of sunshine
test with flyingThis is why Matteo Uslenghi in Luran Sthe home is anTechnical Marketing sees particularon for most pemarket potential where dark colors arevable where Lused or Luran S replaces PMMA asis chemicals-router layer bonded together with PVC.well to all kindThe advantages of Luran S are easy tosee. Firstly, colorfastness and costsaving are advantages because LuranSuitableofS has lower density than PVC. TheUslenghi seessame amount of plastic produces significantlymore product. Secondly,tial for Luran SLuran S is easier to process thanmaterial bothPMMA, bringing another cost-effectiveowner and forsolution. This is a development thatstry.” For Uslecan save money for customers. And“Garages, buithe reprocessing of a composite ofbuildings for thLuran S and PVC poses no problem.all part of theUnlike PMMA, Luran S has no adverseeffect on the mechanical properties ofPVC.Roof tiles have to withstand a varietyplastics 1 0Eperatures English rain, Italy Arizona - different sun, Norwegiandifferent cold, demands or summer on tem-regions placematerials. In peratures some situations in Italy - they different mayof stresses. Thfor Luran have to S, withstand the ASA from salt-laden <strong>BASF</strong>. air, invariety doors, of requirements windows, cladding, - an advantage guttering,over and traditional roof tiles, materials, meeting such an enormous as stone,variety slate, or of wood. requirements But that’s - an not advantage all -have regions to withstand place different salt-laden demands air, in on plastics over are traditional also less expensive thanothers <strong>Time</strong> provide insulation <strong>passes</strong> - no problem– Luran ® materials, such as stone,slate, construction or wood. S <strong>endures</strong>But materials that’s and not all materials. In some situations they may traditional -Help our customers to be more successfulless plastics problematic are also to manufacture, less expensive and thanThis others weathering-resistant provide insulation plastic - no isproblemthey traditional can be produced construction in a wide materials variety andused for Chemical in Luran architectural S, the resistance ASA products, from <strong>BASF</strong>. such – aslong-term of shapes. less problematic resistance An example: to manufacture, against plastic roofcorrosion and (acid rain, air pollution) and rottingAcoustic Insulation– absorption they can and be reduction produced in a of wide noises variety caused by environmental disturbancestiles are quicker to install than clay orequal to this taare dark, whereas architectural productsproduced from material such asloam tiles and therefore considerablystrated impresPVC are less stable in dark colors. Andtiles. The resureduce installation costs.where traditional construction materialsThis employeerapidly lose their color, Luran S doesWhat are the other advantages oftion companynot fade even after many years of use.took a walk ovThis weathering-resistant plastic isLuran S? One advantage is its versatilityof coloring. Cladding made fromLuran S can be produced in whatevercost-savingandColorfastindentations, nused in architectural products, such assubtle shade is required – and this istely no breakaof shapes. An example: plastic roofeasily achieved even when the colorsrr-Phone: +49 621Mcontact: Yourn
ooms. the roof Adequate surface – thermal as area insulation boundingindoors roof surface from – outdoors as the area – must bound-beofbby thelation ofing provided. indoors Making from outdoors the insulating – must layer beboundustbe adequately with A Laying regard system: thick to the is effect also worthwhile of sunlight inprovided. adequately Fig. 5: Making thick is the also insulating worthwhile layerg layer with the summer. regard to the effect of sunlight inwhile the summer.light in Suitable for use as insulation in1 = Tile roofingSuitable pitched for use as insulation inpitched 2 = roofsroofs Roof battens are Styropor rigid foamsin the are Styropor rigid foamsin the 3 formform = Underlying of fillerof filler battens insulatinginsulating (for ventilation) boardsn4 = Nailing through the Styropor boardsd foamsbetween the rafters, laid on the insulation raftersbetween the rafters, laid on raftersoards(Figs. 4(Figs. 4 5 = –– Styropor 6) or 6) or in laying thethe system form of thermally6 = Rafters form of thermallye raftersinsulating structural composite units.insulating 7 = FormworkhermallySuch insulation structural systems composite make economicalconstruction work make possible eco-units.Such insulation 8 = External wall systems with, for example,units.nomical construction core insulationecossibleand offer lasting thermal protection.and offer lasting thermal work protection. possiblection.➀ ➁ ➂ ➃)lation•••➄➅➆➇One example of this offers advantagesin particular in the case of a subsequentlyinstalled roof insulation: foamStyropor ® for roofingmoulded boards with underlyingvapour barrier are laid the existingExpandable Polystyrene roof battens. The Constructiontiles are then re-laidon the profiled insulating units (Fig. 7).Foamed plastics are used in roofing because they have outstanding insulationand offer economical answers as insulating systems.Fig. 6:Nailing the bearingbattensFig. 5:Fig. A Laying 5: system:A Laying system:• ➄• • •• ➅ One example of this offers advantages•1 = Tile roofingOne in particular example in of the this case offers a advantages subsequentlyparticular installed the roof case insulation: Fig. of 4: a subse-foam12 One = Tile Roof example roofing battens of this offers advantages • ➆ in23 in = particular Underlying Roof battens battens in the (for case ventilation) of a subsequently= Underlying Nailing installed through battens the roof (for Styropor ventilation) insulation: foam moulded boards with underlyinginsulation with Styroporquently moulded installed boards roof with insulation: underlyingConstruction and foam34 vapour barrier are laid on the existing45 moulded = Nailing Styropor through laying boards system the with Styropor underlying insulation vapour Pitched barrier roofs rigid foamroof battens. The are tiles laid are on then existing re-laid56 vapour = Styropor Rafters barrier laying system are laid on the existing roof on the battens. The tiles are then re-laid6 RaftersIn many profiled countries, insulating use units of the (Fig. roof 7).7 roof = Formwork battens. The tiles are then re-laid on the profiled insulating units (Fig. 7).78 Formworkspace for living purposes is already aon = External the profiled wall with, insulating for example, units (Fig. 7).8 = External core insulation wall with, for example,consideration during the planning of acore insulation • ➇ building. Even on existing buildings,roof space is increasingly being developedas additional living areas for➀ ➁ ➂ ➃guest rooms, play rooms or hobbyrooms. Adequate Fig. thermal 6: insulation ofthe roof surface – Fig. Nailing as 6:the bearing area boundingindoors from Nailing battens outdoors the bearing – must beFig. 6:Fig. 7:6Nailing the bearingFoam mouldedprovided. Making battensbattens• ➄insulating the insulating boards layer• • ••adequately thick is also worthwhile• ➅with regard to the effect of sunlight in• ➆the summer.Suitable for use as insulation inpitched roofs are Styropor rigid foamsin the form of filler insulating boardsbetween the rafters, laid on the rafters(Figs. 4 – 6) or in the form of thermallyinsulating structural composite units.• ➇ Such insulation systems make economicalconstruction work possibleand offer lasting thermal protection.Fig. 4:Construction andinsulation with Styroporrigid foamFig. 7:Foam mouldedinsulating boardsFig. 4:Fig. Construction 4: andConstruction insulation with and Styroporinsulation rigid foamwith Styroporrigid foamFig. 7:Fig. Foam 7: mouldedFoam insulating moulded boardsinsulating boards66Fig. 5:A Laying system:1 = Tile roofing2 = Roof battens3 = Underlying battens (for ventilation)4 = Nailing through the Styropor insulation5 = Styropor laying systemOne example of this offers advantagesin particular in the case of a subsequentlyinstalled roof insulation: foammoulded boards with underlyingvapour barrier are laid on the existingroof battens. The tiles are then re-laidFig. 4:Construction andinsulation with Styroporrigid foam
<strong>Time</strong> <strong>passes</strong> – Luran ® S <strong>endures</strong>Siding• Cap layer over PVC for enhancedweatherability in all colours• Low gloss (Luran S Q 440)• Ease of processing compared to otheralternative capstocks• Compatible with PVC - can use in regrind
Neopor ®Expandable polystyrene EPS - properties and application
Neopor ®Expandable polystyreneProduct developmentThe development of Neopor is based ongroundbreaking studies carried out in the <strong>BASF</strong>research laboratories which are safeguarded bycorresponding patents.Properties of the productThe Neopor raw material can be processed to foamon conventional EPS processing machines.The preeminent property of Neopor foam is its highthermal insulation efficiency which is inverselyproportional to its thermal conductivity. In order toattain the same thermal conductivity as Neopor foamthe bulk density of conventional EPS (and hence theamount of material used) must be almost twice ashigh (see diagram)Thermal conductivity [mW/m·K]4540353025EPSNeopor ®5 10 15 20 25Bulk density [kg/m 3 ]Like Styropor® F from <strong>BASF</strong> Aktiengesellschaft, Neoporis flame-resistant (building materials class B 1). With theexception of its enhanced thermal insulation efficiency itsphysical and ecological properties are comparable to thoseof conventional EPS.
<strong>Time</strong> <strong>passes</strong> – Luran ® S <strong>endures</strong>Other applications• Garage Doors• Exterior Doors• Mailboxes• Lighting• Storm Doors• Gutters• Shutters
the ideal material wherever largesurfaces have to be protected by aThe big picture: unbeatablethe detail: impressive<strong>Time</strong> <strong>passes</strong> – Luran ® S <strong>endures</strong>Fit for the futureerties and advantages – making itprop-product superior has ®S Lurantive and cost-efficient.visually attrac-both is which materialIf only Luran S had been around for longer! Luran S is a material ideally suited for outdoorapplications all around the home. Luran S is weathering-resistant and colorfast, and has excellentsystems for garages or industrialroofing in unbeatable is ®S Luran4scale residential blocks.cladding for large-in and – buildingsimpact strength. These properties are a timeless advantage in doors, roof coverings, and guttering.Luran SLong-term weathering resistanceThe rational choice
<strong>Time</strong> <strong>passes</strong> – Luran ® S <strong>endures</strong>Luran S in Window Profile• 30% lower density• Easy processability• Non-corrosive melt• Higher weatherability in dark colours• Higher heat deflection temperature
BedroomThere are many applications of <strong>BASF</strong> products in our bedrooms.From flooring and carpets to insulation soundproofing and windows.
Carpet<strong>BASF</strong> introduces new polymer for light-resistant carpet fibres<strong>BASF</strong> announces the launch of Lumaxx, a nylon 6 fibre intermediate that heralds a totally new generationof inherently light-resistant carpet fibres. With its special stabilising component, Lumaxxaffords maximum protection against the destructive effects of intense heat and light – the agents thatcause fibres to degrade and colours to fade –and thus significantly prolongs the life of the carpet.Lumaxx ® yarns are able to withstand the toughestexposure conditions.
Peripor ® FlooringA house with warm socksPrefabricated modules made of <strong>BASF</strong> foam for thermal insulation of the floor slabThe ISOQUICK company in Niederzissen, Germany has recentlyturned to novel prefabricated modules to develop a thermal insulationsystem for the floor slab that is also just right for building low-energyand passive-heating housing, where it does its share in saving energy.These modules are made of Peripor, an expandable polystyrene (EPS)manufactured by <strong>BASF</strong>. The ISOQUICK® modules can support theentire weight of a house, and so they can be used underneath theload-bearing floor slab. The bottom, top and edge elements togetherform a seamless thermally insulated floor enclosure that protects thehouse against cold from the bottom up, creating a connection to thebuilding shell that is free of thermal bridges. One of the first housesto be built with the ISOQUICK® perimeter floor enclosure is locatedin Bechtolsheim, in the German state of Rhineland-Palatinate.Peripor – the water-repellant StyroporThe prefabricated modules are made of Peripor, a foam from <strong>BASF</strong>’sStyropor family. Thanks to a special modification, this material canalso be installed in areas that are exposed to moisture. In the past,Peripor panels with different profiles and thicknesses were alreadybeing installed to insulate the outside walls of basements and floorslabs, but ISOQUICK has now discovered this foam specifically forits prefabricated and practical foundation slab insulation modules.
Peripor ® FlooringPrefabricated modules – easy to installThe perimeter floor enclosure consists of bottom, top and edge modules that are individually prefabricated at the plant.This eliminates the costs incurred for the labor and materials used in formwork. Moreover, the material consumption canbe calculated precisely and the installation produces hardly any waste. The modules can be fitted into each other at theconstruction site employing the tongue-and-groove technique.To start with, the edge modules are used to cre¬ate an outer shellthat matches the footprint of the house. The special shape of the edgemodules prevents geometric thermal bridges. Once this shell is ready,the inner core of the floor enclosure is built up with the bottom and topmodules in various insulating thicknesses. The nubbed texture of themodules ensures that the construction cannot shift. The floor enclosurethus created has a stable alignment, it does not require formworkremoval and it forms the foundation of energy-saving houses once thereinforcement structure and the concrete have been put into place. Theindividually shaped edge modules mean that the installation of the basementand plinth insulation can be extended all the way to the integratedthermal insulation system. A steel or wood frame construction as well asformwork elements made of Neopor® or Styropor® can likewise bejoined without forming thermal bridges.Information about Peripor can be found at: www.peripor.de
Peripor Flooring<strong>BASF</strong> introduces new polymer for light-resistant carpet fibres<strong>BASF</strong> announces the launch of Lumaxx, a nylon 6 fibre intermediate that heralds a totally new generationof inherently light-resistant carpet fibres. With its special stabilising component, Lumaxxaffords maximum protection against the destructive effects of intense heat and light – the agents thatcause fibres to degrade and colours to fade –and thus significantly prolongs the life of the carpet.Lumaxx yarns are able to withstand the toughestexposure conditions.
Basotect ® SoundproofingThermal insulation technologyThe product... Basotect is a flexible, open-cellfoam made from melamine resin, a thermoset plastic from the amino-plasticsgroup. Its characteristic feature is its delicate three-dimensional filigree network structure formed from slender and hencereadily thermoformable filaments.
Basotect ®Sounds of SilenceWith its exceptional sound absorption properties, Basotect is widely used throughout theworld in cinemas… including those at Melbourne’s Federation Square… and in soundstudios, hospital operating theatres, and airport terminals.
BathroomLuran ® S in the Sanitary SectorLuran S is found throughout most modern bathrooms of today being used forits high durability and resistance to chemical cleaning agents as well its highgloss finish.
Luran ® S in Sanitary SectorAdvantages:• Good chemical resistance (e.g. against cleaning agents)• Color stability and resistanceto yellowing• Impact resistance and stiffness• High scratch resistance• High gloss
Styropor foamed plastics.In what is the optimum type of externalinsulation from a constructionphysics viewpoint, the Styropor insulatinglayer is applied on the outsideof the load-bearing masonry andweather-protected either by a reinforcedspecial plaster or by a ventilatedfacing layer. Another effectivetype of external insulation is an insulatingplaster with foamed Styroporparticles as lightweight aggregate,applied as a continuous layer. Butcomposite Styropor/plasterboardunits are also used to achieve thermalinsulation to today’s requirements byinsulating external walls from theinside, for example by subsequentinterior insulation on existing buildings.Styropor ® for wallsExpandable Polystyrene ConstructionBy virtue of its properties expanded foam made from Styropor has secured a firmposition for itself as an insulating material in the construction sector for almost 50 years.A method widely used in Europe isthat of external insulation withStyropor boards and fabric-reinforcedplaster coating. In this method, theinsulating External boards wall are fixed to themasonry by bonding mortar and subsequentlyinsulationcoveredwith athefabric-reinforceddispersion plaster (Figs. 8 and9). The reinforcement of plasterlayercompositewith alkaliresistantthermalglass fibresheets is necessary to absorb thematerial insulation and temperature system – dependentstresses in the plaster layer occurringon the insulated facade as the resultof temperature fluctuations.•••Figs. 8 and 9:External wall insulationwith the composite thermalinsuiation system•Mixedplaster•MasonryStyroporinsulatinglayerReinforcementlayerPlasterPitched roofsIn many countries, use of the roofspace for living purposes is already aconsideration during the planning of abuilding. Even on existing buildings,roof space is increasingly being developedas additional living areas forguest rooms, play rooms or hobbyrooms. Adequate thermal insulation ofthe roof surface – as the area boundingindoors from outdoors – must beprovided. Making the insulating layeradequately thick is also worthwhilewith regard to the effect of sunlight inthe summer.Suitable for use as insulation inpitched roofs are Styropor rigid foamsin the form of filler insulating boardsbetween the rafters, laid on the rafters(Figs. 4 – 6) or in the form of thermallyinsulating structural composite units.Such insulation systems make economicalconstruction work possibleand offer lasting thermal protection.Fig. 5:A Laying system:71 = Tile roofing2 = Roof battens3 = Underlying battens (for ventilation)4 = Nailing through the Styropor insulation5 = Styropor laying systemOne example of this offers advantagesin particular in the case of a subsequentlyinstalled roof insulation: foammoulded boards with underlyingvapour barrier are laid on the existingroof battens. The tiles are then re-laidFig. 4:Construction andinsulation with Styroporrigid foam
Styropor foamed plastics.In what is the optimum type of externalinsulation from a constructionphysics viewpoint, the Styropor insulatinglayer is applied on the outsideof the load-bearing masonry andweather-protected either by a reinforcedspecial plaster or by a ventilatedfacing layer. Another effectivetype of external insulation is an insu-plaster with foamed StyroporparticlesInsulatingas lightweightplasteraggregate,applied as a continuous layer. Butcomposite Styropor/plasterboardunits are also used to achieve thermalinsulation to today’s requirements byinsulating external walls from theinside, for example by subsequentinterior insulation on existing buildings.Styropor ® for roofingA further possibility of improving the thermal insulation of external walls is to coat them with a thermallyinsulating lightweight plaster. In this case,small, foamed Styropor particles are added to the plastering mortarmix, substantially reducing the apparent density of the plaster and thus increasing its thermal insulation.A method widely used in Europe isthat of external insulation withStyropor boards and fabric-reinforcedplaster coating. this method, theinsulating boards are fixed to theInsulatingmasonry by bonding mortar and subsequentlycovered with a fabric-reinforcedplaster dispersion facadeplaster (Figs. 8 and9). The reinforcement of the plasterlayer with alkaliresistant glass fibresheets Building: is necessary to absorb thematerial and temperature – dependentstresses Les Grottes, in the plaster Geneva layer occurringon the insulated facade as the resultof temperature fluctuations.Figs. 8 and 9:External wall insulationwith the composite thermalinsuiation systemInsulating plasterA further possibility of improving thethermal insulation of external walls isto coat them with a thermally insulatinglightweight plaster. In this case,small, foamed Styropor particles areadded to the plastering mortar mix,substantially reducing the apparentdensity of the plaster and thusincreasing its thermal insulation.The dry mix is delivered to the constructionsite in sacks or containersand is prepared ready-for-use just byadding water.Such lightweight Styropor plasterscan be mechanically processed andsprayed on up to a thickness of 6 cmin a single operation (Fig. 14).3 to 5 days after applying the layer ofinsulating plaster, a mineral plaster isadded for surface protection.Depending on the plaster thickness,profiling and surface coating, unconventionalfacade designs are alsopossible (Fig. 15).Fig. 15:Insulating plaster facadeBuilding: Les Grottes,GenevaFig. 14:Insulating plaster•Mixedplaster••••MasonryStyroporinsulatinglayerReinforcementlayerPlaster107



