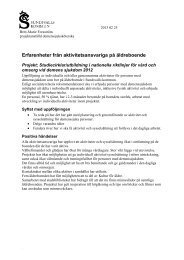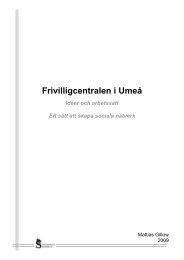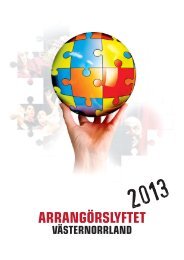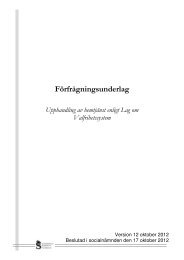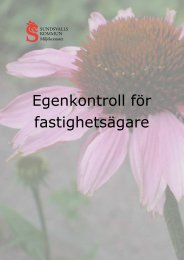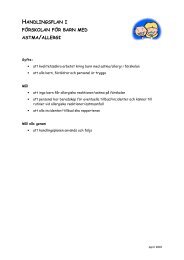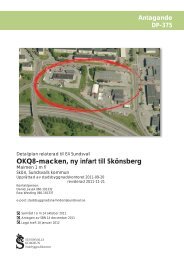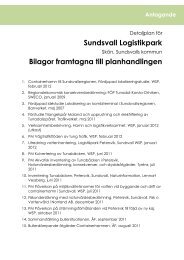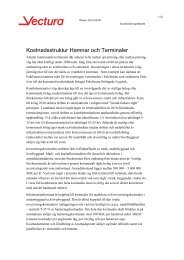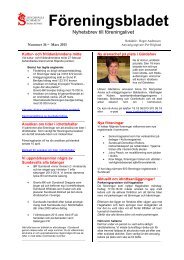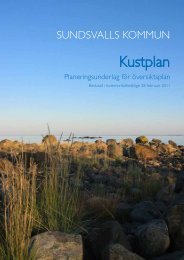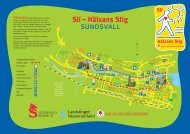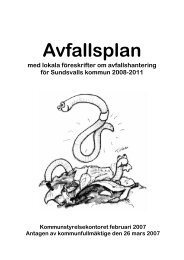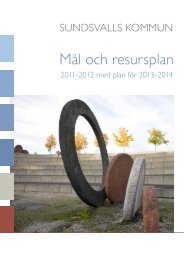Urban Vision Sundsvall
Urban Vision Sundsvall
Urban Vision Sundsvall
- No tags were found...
You also want an ePaper? Increase the reach of your titles
YUMPU automatically turns print PDFs into web optimized ePapers that Google loves.
<strong>Urban</strong> <strong>Vision</strong> <strong>Sundsvall</strong>2007–2037
Tool, lodestar and source of inspiration 3<strong>Urban</strong> <strong>Vision</strong> <strong>Sundsvall</strong> 4Foundations of <strong>Urban</strong> <strong>Vision</strong> <strong>Sundsvall</strong> 6Doing justice to our unique potentialities 9Sustainable growth 10Profiling the town by its axes 12Areas of great importance 14The Stone Town – jewel in the crown 15The riverside area – with an urban scene to long for 16Norra Kajen – the best waterside living in Norrland 18Södra Kajen – birth of a new district 20Acclimatising the E4 highway 22A network of greenery over the town 24Communication enlivens the town 26Water and energy in the <strong>Sundsvall</strong> of tomorrow 28Sustainability assessment of <strong>Urban</strong> <strong>Vision</strong> <strong>Sundsvall</strong> 30Ten questions and answers 32Coherence and continuance of the <strong>Urban</strong> <strong>Vision</strong> 33Keeping the colloquy on the town alive 34Project data 35Graphic design: Per Thornéus, PictoformPhoto/illustration credits: Peter Norberg 1, 11, 31, 32 T www.ffagency.com 4:1-2, 13, 15:1, 16, 17:4-5, 19:5, 27, 29 T Ove Jansson 4:3 T Nicklas Andersson 5, 8, 10:3, 17:3, 20 T Per Thornéus 6:1-3, 7:1-2, 9,10:1-2, 12, 14, 24, 26, 30, 33, 34 T Bo Fernström 15:2 T Arken Arkitekter 17:1 T Sweco FFNS 17:2, 19:3-4, 21:4, 22 T A1 Arkitekter 18, 19:1, 21:1,3,5 T Ahlqvist & Almqvist Arkitekter 19:2, 21:2 T WSP 23:1-3T Anna-Karin Åström 25, 36English translation: Roger Tanner, Ordväxlingen AB
Tool, lodestar and source of inspiration<strong>Urban</strong> <strong>Vision</strong> <strong>Sundsvall</strong> is to be a tool, a lodestar and a source ofinspiration to developers, policy-makers, local government officialsand the general public.<strong>Urban</strong> <strong>Vision</strong> <strong>Sundsvall</strong> confers preparedness for coping with theopportunities and challenges arriving thick and fast in Norrland’sbiggest manpower region. This is a matter of having the boldnessto act and strengthen <strong>Sundsvall</strong>’s identity.The vision is based on the municipal development plan and indepthanalyses of the way in which the business community andthe general public want <strong>Sundsvall</strong> to develop. Starting from theseanalyses, studies have been carried out in search of fundamentalprinciples of urban development for the town’s future in a 30-yearperspective. <strong>Urban</strong> <strong>Vision</strong> <strong>Sundsvall</strong> will develop the Municipality’sworking approach into a distinct strategy for the town’s developmentand advancement. At the same time it is a living document,and accordingly will be followed up and its details revised.<strong>Urban</strong> <strong>Vision</strong> <strong>Sundsvall</strong> is summed up in three standpoints andten remits – a rallying point of municipal endeavour.<strong>Urban</strong> <strong>Vision</strong> <strong>Sundsvall</strong>
<strong>Urban</strong> <strong>Vision</strong> <strong>Sundsvall</strong>1. People 2. The town 3. The regionThe town is to be developed and urbanisedto create life and movement and encourageface-to-face encounters. Planning is to includequality of life and public health issuesfrom an early stage. <strong>Sundsvall</strong> residents willcontinue to play a part in the living dialogueon the town’s development.The Stone Town has a unique ambience,combining a lively atmosphere with style anddignity.The Selångersån river and <strong>Sundsvall</strong>Fjord offer attractive water contact. TheTown Hills (Stadsbergen) provide opportunitiesfor recreation in an unspoiled naturalsetting. <strong>Sundsvall</strong> must cherish and developthese assets.<strong>Sundsvall</strong> is the hub of Norrland’s biggestmanpower region. A powerful hub withopportunities of experience and face-to-facemeetings is essential to the long-term developmentof the region. We are thereforecontinuing, though strategic choices, to buildon this position.<strong>Urban</strong> <strong>Vision</strong> <strong>Sundsvall</strong>
Ten remits for making the vision come trueBuilding a stronger town centreWe are building the town centre both bigger and denser, tomake room for a mix of housing, business activity and recreation.New areas are to acquire good contact with existingsettlement when the town centre expands.Developing people’s axes of movementWe are further reinforcing the axes with life and movementby means of strategically placed end points. The central axisof the town is Storgatan and the banks of the Selångersånriver from Inre Hamnen to the Mid-Sweden University. Developmentof this axis will enable the University, the StoneTown and other end points to contribute still more emphaticallyto the life of the town.Let the Stone City meet new developmentWe cherish the Stone Town as a town centre of great historicinterest. Changes and new developments are to be of higharchitectural quality. In this way an exciting and rewardingencounter will be achieved between historic and new buildingdevelopment.Enlarging the classical gridiron configurationWe are following on from the classical gridiron configurationof the Stone Town at Södra Kajen and towards theSelångersån river. In these precincts we are mixing togetheractivities which enliven the place all round the clock andwhich also make the town safe and accessible. A close-knitstructure of square precincts provides more meeting pointsfor people.Bringing town and water togetherBy making waterfront areas available for housing, activitiesand business enterprise, we bring the life of the town nearerthe river and fjord.Spreading a network of greenery through the townWe are joining our green spaces and parks together andlinking the two hills to the town, thus providing green corridorsfor the benefit of physical exercise and recreation. Thesum total of green space in the town centre is increasing.Allowing traffic on human termsWe are making a green boulevard of the present-day E4 andmoving the railway below ground, to reduce the barriers inour town centre. Mixed traffic is being retained in the town,but motor vehicles must defer to pedestrians.Gathering communications togetherWe are building Travel Centres in the town centre and at theMid-Sweden University – for rail and bus traffic, pedestrians,cyclists and motorists. Good nodal points will facilitatetravel both within the region and outside it.Developing the town sustainablyWe are developing continuous pedestrian and cycle pathsand promoting sustainable public transport. The <strong>Urban</strong><strong>Vision</strong> model of sustainable development will be used for allfuture urban planning. New settlement is planned with theloftiest aims of reducing environmental impact and adjustingto future climate changes.Keeping the <strong>Urban</strong> <strong>Vision</strong> aliveLiving dialogues on the <strong>Urban</strong> <strong>Vision</strong> are being conductedbetween the Municipality, residents, organisations and developers.The Municipality will continue to take the initiativein organising seminars, important briefings and personalmeetings in the spirit and tradition which have been establishedin the context of <strong>Urban</strong> <strong>Vision</strong> <strong>Sundsvall</strong>. Agenciespromoting good public health are taking part in the process.<strong>Urban</strong> <strong>Vision</strong> <strong>Sundsvall</strong>
Foundations of <strong>Urban</strong> <strong>Vision</strong> <strong>Sundsvall</strong><strong>Urban</strong> <strong>Vision</strong> <strong>Sundsvall</strong> takes as its startingpoint the colloquy which took place withthe residents of <strong>Sundsvall</strong> during the projectyear, municipal policy documents which haveformed the background to all studies, and aneconomic environment analysis performed inthe spring of 2006.Input from the people of <strong>Sundsvall</strong>, from the policy documentsand from influences and theories in the world at largepoint clearly in a particular direction.The thing is to offer people an experiential and humanframework for living. A framework which is tolerant of differences,facilitates face-to-face meetings and poses no threatto our planet.A dense, green town with a diversity of content, therebyproviding good opportunities for meetings between differentpeople. A town with good accessibility and security to helpeveryone feel welcome. A town with a good traffic structurefavouring public transport, pedestrians and cyclists for betterhealth and safety, while not ignoring our need of vehiculartraffic. A town that faces the water – the Selångersånriver and the <strong>Sundsvall</strong> Fjord. A town that is good for thewhole region’s future.The colloquy with the people of <strong>Sundsvall</strong>One important point of departure for planning the workon the <strong>Urban</strong> <strong>Vision</strong> was finding out <strong>Sundsvall</strong> residents’own images of the town centre of tomorrow. Meetings withindividual residents, enterprises, organisations and associationshave given the Municipality a good picture of the waypeople see their town and its future. That material, collatedunder subject headings, formed the basis of the studies andstandpoints resulting from work on <strong>Urban</strong> <strong>Vision</strong> <strong>Sundsvall</strong>.Qualities clearly emerge which the people of <strong>Sundsvall</strong> considerimportant to safeguard and develop, deficiencies whichcan be remedied, and new elements which would enrich thetown.Everyone taking part has communicatedjoy in the ambitionof <strong>Urban</strong> <strong>Vision</strong> <strong>Sundsvall</strong>,namely for the Municipalityto have a clearintention for the town’sdevelopment.SelångersånNearly all contributorshave mentioned makingbetter use of the river and itssurroundings, the emphasis being onways in which the river can contribute both as an urban-environmentaland habitat-related resource. Many people havedifficulty in pinning down exactly what they are after, butexamples given include development of the green qualitiesof the riverside, activities concerned with recreation, and developmentof boating activities. The frequent mention madeof the river suggests the people of <strong>Sundsvall</strong> have a powerfulbasic hankering for the water.The harbour areasMany <strong>Sundsvall</strong> residentsare dissatisfiedwith what theyhave seen emergingin the InnerHarbour (InreHamnen). Manyviewpoints areconcerned withwanting somethingin the harbourarea resembling what has been mentioned with regardto the Selångersån river, namely green spaces, recreation andboating. Many people miss the big ships which they feel aharbour should include. Contributors also refer back to thediscussion which took place in the spring of 2006, concerninga multi-purpose arena and adventure baths somewherein the old docklands area, with the majority advocating asolution which will increase the number of people frequentingthe area.The Stone TownThe people of <strong>Sundsvall</strong> are proud of their Stone Town, withits classic urban atmosphere and diversity of content. Theyappreciate the classical and distinct gridiron structure ofstreets and blocks, in which the diversity of old and richlydecorated stone buildings is a joy to behold, radiating asense of history. Here is the mingling of functions which weexpect of a complete towncentre – commerce, culture,amusements, workplacesand housing.In contrast tothis we have thelandscape andnatural sceneryin the form of ournearby woodedTown Hills, plus theriver and fjord. Manyyoung people feel the lackof a cultural/general activity centre (non-commercial) inthe heart of the town. Young families would like to see moreemphasis on play and activities. All age groups need readilyaccessible and well-kept public conveniences. The square andVängåvan together are viewed as an important urban spaceto be developed. Meeting points in the public space (streetssquares-parks)are called for.conditions
Communications and trafficThe people of <strong>Sundsvall</strong> feel the lack of a modern TravelCentre with smooth transitions between as many differenttypes of transport as possible. The existing bus station is denouncedas drab and insecure. Development of mass transit,both locally and regionally, is called for, with circular routesand free rides, and priority for the pedestrian and cyclenetwork. Move the E4 outside the town centre to reduceenvironmental impact and barrier effects, and move therailway underground through the town, so that the centreof town can develop into the fantastic habitat and regionaldestination it has the potential for becoming. Build moremulti-storey parking facilities, so that cars will not pre-emptvaluable ground space.HabitatHere the message is toplan the town for life andmovement at all hoursof the day and night.Good lighting in outdoorplaces – no murkycorners – creates goodsecurity, thereby contributingtowards good accessibility.We must plan for good health because health is anissue of the future. The town must be accessible to all. Planningfor personal meeting points and spontaneous sportingactivity is something especially highlighted by young people.The residents of <strong>Sundsvall</strong> want a town which will give us agood life with plenty of personal meetings and experiencesand which will also be salubrious, safe and secure.Municipal policy documentsThe <strong>Urban</strong> <strong>Vision</strong> can be thought of as a deepening and anextension of the development plan, aimed at articulating thepolitical determination to develop the centre of <strong>Sundsvall</strong>as a locomotive of the <strong>Sundsvall</strong> region. By being “sharper”and more accessible than the comprehensive plan, the <strong>Urban</strong><strong>Vision</strong> is also intended to provide a clear indication of thedevelopment strategy for the centre of <strong>Sundsvall</strong>. Agenda21 forms part of the background of all municipal policydocuments.The development planThe <strong>Sundsvall</strong> Development Plan has existed since 1999and is revised at regular intervals. It focuses on <strong>Sundsvall</strong>’sspearhead sectors, investments, development of the businessclimate and competence supply. The aim of the developmentplan is to boost employment and the standard of educationin <strong>Sundsvall</strong> between now and 2010. The vision of the developmentplan gives to clue as to how the town’s developmentand expansion can contribute towards municipal development.The comprehensive plan<strong>Sundsvall</strong>’s comprehensive plan, dating from 2005, discusseshow best we can conserve our land and water resources.The plan covers the entire municipality but also has a sectionspecially devoted to the town centre. That section deals withnational and public interest, areas for upgrading and developmentand areas for preservation and protection.The <strong>Urban</strong> <strong>Vision</strong> focuses on development areas mappedin the comprehensive plan, proposing measures in keepingwith the standpoints which the comprehensive plan setsforth. The comprehensive plan gives examples of issueswhich may require further study and decision-making, suchas air quality, noise and safe distances from public highways.This is best done within the framework of a deepened comprehensiveplan.Habitat <strong>Sundsvall</strong>/Agenda 21The Municipality of <strong>Sundsvall</strong> is pursuing a determinedpolicy of sustainable development. In 2005 <strong>Sundsvall</strong>became one of Sweden’s 70 or so eco-municipalities, thecommon purpose of which is the promotion of sustainabledevelopment. There are a number of respects in which thepromotion of sustainable development directly impacts onthe town’s planning. The link with <strong>Urban</strong> <strong>Vision</strong> <strong>Sundsvall</strong>exists in the target areas of Nature, Knowledge and Housing.conditions
Business environment analysisModern economics has clearly established that strong moderneconomies are closely bound up with urban communitiesand urban living, due partly to the service sector beingone of the foundations of the economy. A large populationand a densely built up town centre make for greater diversityof supply, which can enhance the attractiveness of thetown to new residents, capital and skills. The possibilities ofexchange are not only stimulating to residents, they also providea dynamic which in itself is a hothouse of developmentand growth.The <strong>Sundsvall</strong> region“The <strong>Sundsvall</strong> region” is the collective term for the regionalco-operation existing between Hudiksvall, Nordanstig,Ånge, <strong>Sundsvall</strong>, Timrå and Härnösand. The purpose of the<strong>Sundsvall</strong> region is, through increased size, to improve thequality of life for residents in terms of housing, employment,education, communication, leisure activities and experience.<strong>Sundsvall</strong> is a commuter destination for work and education.The municipality’s business community needs manpowerand skills over and above what the municipal populationcan offer. Conversely, the municipality’s sporting and culturalamenities, amusements and commerce address a largertarget group than just the municipal population. Continuingdevelopment of <strong>Sundsvall</strong>’s functions as a centre, like thecontinuing possibility of residing in neighbouring municipalities,calls for good access and shorter travelling times.This can be achieved by the municipalities of the <strong>Sundsvall</strong>region pooling their efforts with regard to infrastructure andpublic transport. To benefit from the swifter communications,a central integrated Travel Centre needs to be createdin the centre of <strong>Sundsvall</strong>, with many workplaces and homeswithin walking distance. Work on the <strong>Sundsvall</strong> region isbased on the development plan, starting from the fact thatbusiness enterprise needs a geographically larger job marketregion so as to be able in future to cope with matching thedemand for and supply of competence. Faster communicationswill also make it more convenient to commute forstudies at the Mid-Sweden University, which can help toraise the proportion of young persons in the region withhigher education. High-quality education from pre-schoolto university will mean growth potential, primarily for theindividual but also for business development.A regional hubWork on the <strong>Sundsvall</strong> region is based on our co-operatinginstead of competing with one another. The aim is for allof us together to attract more residents, and we must worktogether to strengthen our enterprise sector and to enable itto recruit and retain qualified employees. People today aremigrating to localities and regions which they find attractive,and those are the places where they look for employment.And so it is vital that the municipalities of the <strong>Sundsvall</strong> regionshould together be able to offer both attractive residentialenvironments and attractive job opportunities. Specialistrecruitment can stand or fall by the availability of a studfarm at the right price, sporting activities for the children,rental berthing or access to cultural amenities and amusements.We need to create residential qualities in the centre oftown, but what is still more important is the creation of anurban environment providing opportunities of interactionand interchange. A dynamic town in which new ideas andnew knowledge, new commodities and services can be developedand can stimulate a growing and many-sided region.Therein consists the importance of <strong>Sundsvall</strong> being ablein an urban vision to show how the municipality proposes todevelop the town!conditions
Doing justice to our unique potentialities<strong>Sundsvall</strong> has unique potentialities fordeveloping its attractiveness and allure forin-migration, investments and involvementin community affairs.This claim is amply substantiated by analyses carried outby four independent architect practices – A1 Arkitekter,Ahlqvist & Almqvist arkitekter, Arken Arkitekter and SwecoFFNS – retained to take separate looks at the town fromthe outside. Their remit was to highlight potentialities andindicate opportunities for the town’s development on thesame foundations as <strong>Urban</strong> <strong>Vision</strong> <strong>Sundsvall</strong>. A number ofstrategic standpoints have been defined, and these will be<strong>Sundsvall</strong>’s jumping-off point into the future. The mission ofurban development in <strong>Sundsvall</strong> will be to do full justice tothe town’s unique potentialities.The Stone Town<strong>Sundsvall</strong>’s town centre is its great asset. The surroundingcountryside is, of course, a major factor in the town’s attractiveness,but it is the powerful urban character of the StoneTown – its density and intensity – that makes <strong>Sundsvall</strong>unique. It is the town centre that constitutes <strong>Sundsvall</strong>’s trademarkand is capable of creating for it the identity of a townof importance. This in turn implies unique prospects for thedevelopment of the entire <strong>Sundsvall</strong> region.The location in between the Town Hills<strong>Sundsvall</strong> has an outstandingly beautiful location amid thefar-flung landscape of Norrland. It nestles between the twoTown Hills, climbing part way up their slopes. This dramatictopography provides much of the town’s character, affordingmagnificent views and attractive vistas from a large proportionof the town’s dwellings.Water near the centreThe centre of <strong>Sundsvall</strong> is delicately positioned between theSelångersån river and its estuary in the <strong>Sundsvall</strong> Fjord. TheSelångersån river and the northern and southern quaysideareas nearest the town are among <strong>Sundsvall</strong>’s main potentialsfor urban development.Strategic communications node<strong>Sundsvall</strong> is where the coastal E4 highway meets the E14highway to Trondheim and the Atlantic coast. This too iswhere the coastal railway line meets the railway headinginland to Östersund and from there to Norway. The locationwill be made still more strategic by the completion of theBothnia Line and the Ådalen Line. The greater part of landtraffic through Norrland passes through <strong>Sundsvall</strong>, which initself is a major guarantee of the town’s future.Unique planning opportunities<strong>Sundsvall</strong> is a growing municipality. Homes are beingbuilt and big infrastructure investments are planned. Thepopulation is growing and, because of demand for housingin the centre, the gaps in the town are being filled up withnew buildings. The first buildings in the Inner Harbour(Inre Hamnen) have been completed and new developmentis planned for the southern and northern quaysides. In connectionwith rebuilds for the new Ådalen Line, a new trainstation will be built and there will be a growth of train trafficthrough the town. Plans exist for moving the intermodalterminal away from the centre of <strong>Sundsvall</strong>, which will eventuallyfree up the shunting yard area. The E4 will be transferredto a new high-level bridge over the <strong>Sundsvall</strong> Fjord,at the same time as a new transverse link is planned on thewestern side of town, so that through traffic can bypass thetown centre.The growth of trade in the centre of <strong>Sundsvall</strong> and innearby commercial areas, Birsta especially, during the 21stcentury underscores the fact that we are going through aperiod of dynamic growth.In this situation it is particularly clear that a strategy isneeded for making optimum use of local investments andstrengthening the town’s unique potential.conditions
Sustainable growth<strong>Sundsvall</strong> has good prospects of developingsustainably. A model of sustainable urbandevelopment has been devised as part of ourwork on <strong>Urban</strong> <strong>Vision</strong> <strong>Sundsvall</strong>. Inclusionof sustainability aspects is a sine qua non ofurban development compatible with a goodliving environment for both present and futuregenerations.Sometimes one sees the concept of sustainable developmentbeing subdivided into different perspectives, mainly in orderto pin down its manifold content more easily. Ecological,economic and social sustainability are a commonly usedsubdivision.In our task of defining sustainabilityfor the purposes of<strong>Urban</strong> <strong>Vision</strong> <strong>Sundsvall</strong>, we haveadded the perspective of culturalsustainability, <strong>Sundsvall</strong> beinga town with a tremendouslyvaluable cultural heritage. Thesefour perspectives have provided aEcologicalCulturalSocialEconomicuseful basis for defining factors with a bearing on sustainableurban development and other public planning.How can we measure sustainability?Work on a comprehensive plan for the Municipality of<strong>Sundsvall</strong> in 2005 included the construction of a model ofimpact and sustainability assessment, dubbed “the Barometer”.The Barometer presents an overall assessment of anumber of factors determining whether or not an expansionscheme can be considered ecologically, economically andsocially sustainable.In <strong>Urban</strong> <strong>Vision</strong> <strong>Sundsvall</strong> we have made these factorsour starting point and formulated them as indicators. InTraffic &communicationsDiversityChildfriendlinessAttractivenessInfluenceand participationInfillDevelopmentprospectsLocal ecocyclesolutionsProximity andaccessibilityGreeneryHealthEconomicsof buildingand societySecurityRisk and safetyaddition we have noted that many indicators involve morethan one of our perspectives and that the really importantthing is that the aggregate picture of sustainability has to tellus, rather than the indicators classified according to the fourperspectives. We have arrived at 50 or so indicators. Thesehave been placed in 14 groups, each group being made anaxis in a rose diagram. Boundaries between certain groupscan sometimes be fluid, for which reason some indicators areincluded in more than one group.Sustainable urban development in <strong>Sundsvall</strong>The indicators and the rose diagram are intended to serveas a model for capturing the sustainability aspects of urbanplanning and of the projects resulting from <strong>Urban</strong> <strong>Vision</strong><strong>Sundsvall</strong>.The model will be serviceable at several stages of urbanplanning, viz:1. at an early stage of planning, to support a dialogue bet-ween the Municipality, interested parties and developersconcerning consensus aims for developing our town assustainably as possible;2. as a measuring instrument for measuring the aims ofplanning and projects;3. as an instrument for monitoring results, i.e. answering thequestion “How did it work out?”In fact we have already matched the sustainability indicatorsat overarching level with the basic principles of <strong>Urban</strong> <strong>Vision</strong><strong>Sundsvall</strong>. You can read more about this on page 30.10conditions
The 14 groups of indicatorsT Development prospects, e.g. whether alternativeforms of development are facilitated or impeded.T Proximity and accessibility, e.g. distance from countrysideand parks, services, school.T Health, e.g. meeting points and creative environments,recreation, noise, air pollution.T Economics of building and society, e.g. the need fornew infrastructure, soil decontamination.T Security, e.g. barriers, lighting, adaptation for seniorsand persons with mobility impairment.T Risk and safety, e.g. power lines, factories, trafficsafety, dangerous goods, risks of flooding.T Greenery, e.g. countryside and parkland, metalledsurfaces, sites of national interest.T Local ecocycle solutions, e.g. stormwater management,snow deposition, refuse disposal, energy supply.T Infill, e.g. use of existing infrastructure, brown-fielddevelopment.T Influence and participation, e.g. participation in theplanning process, canvassing of opinions.T Attractiveness, e.g. attractive places for housing andnon-housing, regional attractiveness, cultural environment.T Diversity, e.g. mixed-purpose development, variousforms of housing tenure.Child-friendliness, e.g. availability of play spaces.T Traffic & communications, e.g. distance from publictransport, secure, safe and continuous cycle paths andfootpaths, regional communications, nearness to majorworkplaces.conditions11
Profiling the town by its axesIts location in between the hills makes<strong>Sundsvall</strong> distinct and easily readable. Thegreat sweep of the landscape, the narrowstrip of settlement along coast and valley,the Selångersån river and people’s axes ofmovement together make up a townscapewhich bestows upon <strong>Sundsvall</strong> a powerfulidentity. It is the axes that give the town lifeand substance. The central axes are perhapsthe strongest single driving forces of theregion’s economic development. With theaxes forming the point of departure for ourplanning of the town, we can be one stepahead of developments.SALLYHILLAxes in a town or city are contiguous streets and squareswhere people move both with and without common purposes.An axis can have a theme – shopping, for example – butoften it is diversity and the unexpected that make the placeattractive.A good axis is one which attracts people and which onegladly frequents for no particular reason. It is a place full oflife, there is always a lot going on there, and a lot of peoplemoving about. In this way axes are also a basis of development.Vital axes attract both people and activities, and inthis way the “urban living axis” or the “events axis” alsobecomes part of the locomotive of shopping, culture, businessactivity and so on. Because of all this, axes often expressthe essence of a town, and the central town in a region itselfexpresses the region.<strong>Sundsvall</strong>’s most important axis today is Storgatan betweenSkolhusallén and the eastern half of Vängåvan. WeÅKROKEN0 300 mVÄSTERMALMTonhallenFolkets parkÄventyrsbadSporthallenSÖDERMALMmust strengthen this axis and extend it to reach all the wayfrom Åkroken to Inre Hamnen. Storgatan, Ågatan and Universitetsallén– three parallel streets – are linked together byside streets and, together with the Selångersån river, form anaxis zone offering a number of alternative routes. This zoneis to be made more attractive, thus shortening the subjectivedistance between Åkroken and the Stone Town (Stenstaden).There are many important destinations and meeting pointswithin and adjoining this axis zone, and new ones will becreated. The Selångersån river will be adapted into a unifyinggreen axis which, together with surrounding streets, willlink together the university campus and the Stone Town.Norra bergetits near-town location creates expectancy and an opportunityfor the University to “grow inwards”, moving closer toÖSTERMALMthe Stone Town. One way of achieving this is by developingUniversity-related activities along the western part of Storgatan.Another is by making the environment along westernStorgatan so beautiful and exciting that the distance betweenUniversity and Stone Town will seem shorter than at present.To this end, the street environment along the westernpart of Storgatan is to be upgraded. The street can be given anarrower carriageway and a zone for bus stops and short-FotbollsstadionSkolhusallénBergsgatanNORRMALMURBAN LIVING potential URBAN LIVING axisGRÖNT STRÅKURBAN LIVING potentialSTENSTANEVENEMANGSSTRÅKCasinoNORRA KAJENKulturmagasinetNy teater?SÖDRA KAJENNew eventsarena?Developing the western part of StorgatanThe University in itself is a locomotive of development andHAGA<strong>Sundsvall</strong>sf12point of view
stay parking. The pavement can be widened so as to makeroom for both pedestrians and cyclists, and a line of avenuetrees will be planted. At some points the tree planting can bedensified so as to divide the street into sequences, creatingrhythm and variety.Olof Palmes Torg can be developed to interact better withan axis. It is important that this square should be viable bothas a piazza and as part of a walk.Developing UniversitetsallénTogether wit Västermalm School and Metropol, the Universityhas created a continuous campus area which alsoextends north of the Selångersån river.By deliberately developing the area along Universitetsalléninto an axis of urban living, including both housing andbusiness activities as well as university-related activities, theUniversity will be linked more closely, and in a natural manner,to the town centre. The dominance of the big structureswith their parking lots will be toned down. Proposals havebeen drawn up for urban development along Universitetsallénfeaturing both housing and university-related activitiesand may come to be considered in the next phase of development.Creating an events axis alongside the waterInre Hamnen and the environment alongside the Selångersånriver can be developed into an events axis. Nearness tothe water will be the common theme of a number of existingand new meeting points and events buildings. This area isalready the setting for a number of annual events, such asthe Street Festival, the Dragon Boat Festival and the SelångerAngling Competition.There are also a number of structures here which, individuallyand combined, will create new movement axes alongthe Selångersån river and at Inre Hamnen. People will frequentand move about in the waterfront areas more, whichin turn will facilitate the growth of new activities.point of view13
Areas of great importanceWhatever happens to the centre of town andits immediate surroundings will be cruciallyimportant for <strong>Sundsvall</strong>’s further development.A number of particularly importantareas have been singled out for closer studyÅKROKENin the context of the <strong>Urban</strong> <strong>Vision</strong>.The following areas were selected by the policy-makinggroup as deserving of closer study during the project year. Inthe following spreads, the standpoints VÄSTERMALMof the <strong>Urban</strong> <strong>Vision</strong>are presented on the left-hand page and examples from thein-depth studies during the autumn of 2006 on the right.These studies are to be evaluated and included as supportingdocumentation in the task of working out in-depth comprehensiveplans and detailed development plans for the areas.The Stone TownThe Stone Town and its heritage qualities are one of<strong>Sundsvall</strong>’s prime assets. This is a heritage environment ofnational interest, visited for its own sake, and at the sametime a dynamic and living centre of both the town and theSALLYHILLregion.The Selångersån river,from Storbron to the river estuaryThe lower reach of the Selångersån river SÖDERMALMis a latent resourcefor the life of the town. We cross it, but its immediate surroundingshave been neglected, The park environment willbe upgraded and new development can be carefully added,bringing the life of the town nearer to the river. The riverestuary is the town’s focal point and should be manifested.North and South QuaysidesThe North and South Quaysides are both areas in transition.Earlier activities are being phased out, making the areasNorra bergetSkolhusallénBergsgatan0 300 mNORRMALMSTORBRON ANDRIVER ESTUARYSTENSTANE4available for new building development. There is a uniqueopportunity here of giving the town contact ÖSTERMALM with the waterand at the same time reinforcing the town centre in everyrespect.The E4 passing through the town centreAll architect proposals assume that the E4 highway throughthe town will be civilised and designed as a green boulevardspeaking “street language” instead of “road language”. ThisHAGANORTH QUAYSIDE (NORRA KAJEN)SOUTH QUAYSIDE(SÖDRA KAJEN)<strong>Sundsvall</strong>sfjärdenchange both can and should be made before a possible diversionof the E4 to a bridge over the fjord.Other areasOther areas besides those which have now been mentionedalso have a very important bearing on the town’s development.A “Railway Esplanade”, for example, could result fromthe railway being moved below ground. This should be studiedmore closely when the railway solution has been decided.14point of view
The Stone Town – jewel in the crownAs a compact urban environment, <strong>Sundsvall</strong>’sStone Town is alone of its kind in Norrland,and its homogeneous 1890s character makesit unique in all Sweden. The qualities of theStone Town must be harnessed and developed.Let the Stone Town and new developmentcome together in an exciting way!The “Great Fire of <strong>Sundsvall</strong>” is forever enshrined in thetown’s collective memory. Thanks to that disaster we cannow walk round in a turn-of-the-century town that is trulymagnificent. The Stone Town, with its precincts, streets, piazzasand parks, is a sustainable structure which has provedresilient to change, a reminder that whatever we add today isgoing to be there for a very long time.Developing urban lifeThe streets, piazzas and parks of the town must be developedinto exciting meeting points or verdant oases with room forart, play, performances and social experience. The large openparking lots in the Stone Town ought in the long term to bereplaced with elements imparting more life to the town.All residents must be able to participate in the life of thetown, and <strong>Sundsvall</strong> must be accessible to all comers. Thegridiron configuration of the Stone Town has a big potential,in that the unused courtyard spaces can be opened up fornew functions and possibilities.Safeguarding the national interestThe Stone Town is a heritage site of national interest. The<strong>Urban</strong> Environment Programme drawn up in 2002 is aimedat preserving those qualities and helping in the task ofsafeguarding the national interest. The Stone Town’s culturalqualities are an asset for development, but they need to beidentified and described more closely in order to be understoodby all the town’s players. Regular meetings betweenStone Town property owners and the Municipality would bean excellent instrument for this purpose. Further improvementsare to be made to lighting, both street lighting andfaçade and effect lighting to heighten details of the StoneTown and improve security.The design of the ground surfacing must give the floor ofthe Stone Town a coherent appearance, with due provisionfor ease of access.What next?Planning for new street lighting west of Esplanaden willcontinue.The important character presentation of Torget-Vängåvan-Esplanaden will be investigated.point of view15
The riverside area – with an urban scene to long for<strong>Sundsvall</strong> residents are attracted to thewater and the Selångersån river. The area onthe south side is too precious to be occupiedonly by cars and buses. Here we can create apart of the infill which is a prerequisite of theurban living which <strong>Sundsvall</strong> and regionalresidents are longing for.This area is one of the town’s dormant living rooms. An areawhich can accommodate several meeting points for bothyoung and old. The water is here, young people can meethere in connection with an activity, and here we can get ourbreath back after the day’s work or shopping.Creating a park to meet inThe stretch of park on the north side of the Selångersån riveris to be developed into a venue for activities and face-to-facemeetings for all generations, such as play/adventure, boules(pétanque) and skateboarding. Both sides of the river are tobe walkways and are also to include mooring facilities. Fora closer description, see under the heading A network ofgreenery over the town.Development of the south-side parking lotsOn the south side of the river, new building developmentshould be added, bringing the town closer to the water. Thisdevelopment can be integrated with the town’s gridironconfiguration by building westwards along the axis of thewarehouses, adding a sixth warehouse and erecting newbuildings out over what is now the Fisktorget parking lot.The new development will contribute to the movement axisalong the southern river quayside, where new triangularpiazzas will be formed by the lines of buildings approachingthe water.Sjögatan has the potential for becoming one of the mainentries into the Stone Town. It should be designed as a treeplantedstreet-scape, an esplanade beneath green foliage,with the option of inserting ground-level parking spaces inbetween the trees.Manifesting the meeting of river and seaThe river estuary has the potential for becoming a very specialplace indeed. Here we have the focal point of three importantroutes, with local and long-distance traffic passingby along the E4 to the east, the bustle of the Stone Town andEsplanaden near at hand to the west and the Selångersånriver, at present obscured, to the north. Space will be reservedhere for a public building which be both shop windowon the outside world and an addition to the life of the town.The present traffic areas north of the fifth warehouse canbe turned into a beautiful and pleasing forecourt to this building,basking in the warmth of the evening sunshine and inits closeness to the river.Completion of NorrmalmThe undeveloped precincts of Norrmalm can be built up toaccommodate more people and activities and at the sametime to firm up the park axis. The size of the precincts is definedby surrounding streets and their height should matchthat of City-P and Telia. But existing precincts are constructedon the lines of one building per precinct, which creates alarge-scale, often tedious impression. Future building mustbreak with that order of things, deriving inspiration fromthe Stone Tow, where every precinct is made up of severalbuildings. The bottom storeys on Skeppargatan and Norrmalmsgatanare to contain non-housing facilities with streetentrances for the businesses. People will be spending all dayin this part of town, because the precincts include a considerableproportion of housing. Parking facilities are accommodatedwithin the precincts.What next?Quayside renovation, starting in 2007. Policy decision in2007 concerning investment in a theatre. Studies concerningthe impact of the above ideas on the present functionof the Hub (Navet).16 point of view
Examples from in-depth studies for the <strong>Urban</strong> <strong>Vision</strong>The river space between Storbron bridge and the estuary was studied by Arken Arkitekter and Sweco FFNS in the form of a parallelassignment with somewhat differing terms of reference. Arken’s remit was to study how the town could be expanded across the river.NYTT KVARTERThis picture shows how the warehouse precincts can be extended westwards and Sjögatan developed into an esplanade.-ESPLANADENSNYTT KVARTERMED BLANDADANVÄNDNINGHUVUDSAKLIGENKOMMERSIELLANVÄNDNINGFÖ RLÄNG NINGKOPPLINGTIVOLIPARKENNYTT KVARTERMED BLANDADANVÄNDNINGLEKSKOGSKATEPARKENTRÉPLATSNYTT KVARTERMED BLANDADANVÄNDNINGCYKELBANA CYKELBANAÅ-SCENENÅ-PROMENADENSCENVIDSTÖRREEVENEMANGORANGERIETTERRASSENTEHUSRHODODENDRON GRUSLANDSKAPSKOGÖSTERGÅRDENSELÅNGERSÅNLEKSÖDERGÅRDENKAJZONBLOMSTERHAVNORRGÅRDENKAJTERRASSENNYTT KVARTERMED BLANDADANVÄNDNINGNYTT KVARTERMED BLANDADANVÄNDNINGVÄSTERGÅRDENKAJZONSJÖGATANFISKTORGETSweco FFNNS was given the task of showing how the existing park-like character on the north side can be developed. Together the twoschemes provide a point of departure for further planning. The full studies can be seen at www.sundsvall.se/stadsvisionen.NYTT KVARTERMED BLANDADANVÄNDNINGexample17
Norra Kajen – the best waterside living in Norrland<strong>Sundsvall</strong>’s politicians have made up theirminds. We are going to build the best watersideliving in Norrland. Here, in a marvelloussouth-facing location, we are building a newdistrict of town where every apartment willhave a sea view, where people can step rightinto a stretch of parkland extending all theway up to Selånger Church, where they canhave their boats moored a few metres fromhome and where the town centre is just astone’s throw distant.Norra Kajen has all the makings of an attractive residentialenvironment. It’s by the seashore, on a southern slope, closeto the centre of town and blessed, potentially, with goodcommunications. Most of the land is municipally owned.Development can proceed by stages and is to be based on the<strong>Urban</strong> <strong>Vision</strong>’s objectives for the area.Giving the district a backboneA tree-planted main street running from east to west and intendedfor car, bus, cycle and pedestrian traffic, will traversethe area. During a transitional period it will need to serve asa through route for traffic at present using Heffnersvägen.Amenities such as a school and child care are best groupedtogether next to a district park in the locality. Otheramenities such as shops and services can well be concentratedround the main street.Accessible, secure promenadeThe green walkway along the north bank of the Selångersånriver will continue along the northern shore of the <strong>Sundsvall</strong>Fjord. Along the inner part nearest the river estuary, the encounterwith the water will take the form of a quayside withmooring facilities for boats and small ships. A local streetwill separate the settlement from the green walkway. Thiswill make the area accessible to all comers, at the same timehelping to enhance the security and safety of people movingabout there.Link from Haga to the waterThe new district should offer at least two easy and pleasantways of getting from Haga down to the water. This can verywell be achieved by linking the Tivoli Park and anothergreen route with the water and the promenade.Housing blocks open to the waterPrecincts opening out southwards, towards the water, canbe created between the new main street and the water. Thisway all apartment will have a sea view and the warmth of thesun from the south side will penetrate the courtyards. Thebottom storeys facing the promenade and the main street areto contain non-housing facilities, e.g. for shops, workshops,business premises, restaurants and cafés. This will help tocreate a mix of activities and to make the streets feel secure.As part of the policy of sustainable urban development,the buildings should be designed in accordance with theenvironmentally best technology.Parking will be provided on streets, between the newmain street and the E4 highway or beneath buildings andcourtyards.Certain existing buildings should be carefully integratedwith the new development, making possible a blend of activitieswhich will benefit life in and experience of the district.What next?Work on an in-depth comprehensive plan will start in 2007.18point of view
Examples from in-depth studies for the <strong>Urban</strong> <strong>Vision</strong>In-depth study of Norra Kajen (Northern Quayside) by A1 Arkitekter.The Northern and Southern Quaysides were studied by A1 Arkitekter and Ahlqvist & Almqvist Arkitekter as a parallel assignment. Themany similarities between their studies lend confidence to the ongoing municipal planning process.In-depth study of Norra Kajen (Northern Quayside) by Ahlqvist & Almqvist Arkitekter.The complete studies can be accessed at www.sundsvall.se/stadsvisionen.example19
Södra Kajen – birth of a new districtSödra Kajen (South Quayside) is a naturaleastward continuation of the town centre,with room for everything from a sports andevents arena to precincts where small developerscan also be given the chance of acquiringplots and adding to the town.Södra Kajen (South Quayside), or Rosenborg, as the shipyardand manor house that existed here in the first half of the 19thcentury were known, comprises an extensively undevelopeddocklands area and a mixed development of shops and businesses.Build precincts and a new main streetThe new district can be made a simple, clear eastward extensionof the close-knit town centre, with blocks or precincts on ascale similar to those of the Stone Town. The functionally integratedhybrid town is a sound model for the area’s evolution.A new tree-lined main street through the area can replaceStuvargatan/Kolvägen, continuing with the extension ofTrädgårdsgatan eastwards. Kyrkogatan’s eastward vista canbe similarly captured and turned into a small urban streetbetween the new blocks and Hamnträdgården. It can thencontinue along the Södra Kajen harbour promenade, wherethe small-boat marina is a quality to build on and where a livingand active stretch of restaurants and cafés can be established.The existing development south of Stuvargatan and Kolvägenis a quality which, for all its outward unruliness, will adda valuable mixture of activities to the new district of town.Arena for sports and eventsWithin the next district, a precinct can be reserved for a publicbuilding, e.g. an arena for sports and events. The sitinghere of a destination for the people of <strong>Sundsvall</strong> will createmovement to and from the docklands area and through theeastern parts of the Stone Town. The one constraint on theamount of activity which can be concentrated here is that thefacility must not occupy more than one precinct. The basicphilosophy of the whole district is that of the functionallyintegrated hybrid town on a scale conducive to good urbanliving. The arena can very well be sited in the western part ofthe district, in which case its activities and visitors will infuselife into the adjacent Hamnparken (Harbour Park), added towhich, the place will be within convenient walking distanceof both the town centre and a future Travel Centre. Necessaryparking facilities can be provided in planned multi-storeysand by pooling above-ground parking lots in the southernparts of the district.When we build arenas in the town, the town itself clearlydemands of us that the building, instead of just focusing onits own content, should also feed back an aesthetic experienceinto its surroundings.Grevebäcken’s revivalThe Grevebäcken stream outfall should be de-culverted andmade to enter the fjord at surface level, perhaps in the vicinityof a large park. The stream will be designed to cope withheavy flows and stormwater. Looking a little further ahead,new links with Östermalm/Skönsmon can give these parts oftown a longed-for water contact.Room for small developers tooThe degree of development in a district of town can vary accordingto market preferences, but should be guided so asto become more high-rise approaching the Stone Town. Theprecincts can be divided up into smaller property units, facilitatinga diversity of development types – neighbourhoodcommunity buildings, small point blocks, slab blocks, terracehousing and town houses. In this way smaller developers canalso play a part in building the town.South of Landsvägsallén, office and commercial buildingswill be positioned so as to articulate the streetscape as a neatand tidy avenue and entrance to the town.What next?Work on an in-depth comprehensive plan begins in 2007and will be followed by detailed development plans to establishthe planning preparedness and planning repertoirewhich will enable different developers to come up withinteresting projects.20point of view
Examples from in-depth studies for the <strong>Urban</strong> <strong>Vision</strong>In-depth study of Södra Kajen byA1 Arkitekter.A precinct-size arena buildingadjoins Hamnträdgården andthe water, which is allowed todelve into the development. Inthe middle of the district, nearthe quayside and boats, precinctscan vary between two and fourstoreys, with both neighbourhoodcommunity facilities and urbanterrace housing. The eastern partis reminiscent of old Norrmalm,the tone of things here beingset by two-storey urban terracehousing and town houses. Grevebäckenis de-culverted to form thecentre of a district park.In-depth study of Södra Kajen byAhlqvist & Almqvist Arkitekter.This study too points to the possibilityof siting a public buildingin the district, but this time closerto Landsvägsallén. A functionallyintegrated gridiron layout on ascale derived from the neighbouringStone Town. The greatattraction in the district is a newtown park on an island in the<strong>Sundsvall</strong> Fjord. The new canalmakes possible the provision ofsheltered moorings. Excavationspoil from the canal is used tocreate a variegated topography onthe new island. For the completestudies, see www.sundsvall.se/stadsvisionen.example21
Acclimatising the E4 highwayThe existing E4 clearway through <strong>Sundsvall</strong>“speaks highway language” through its contours,surfacing, lighting and signage. All the<strong>Urban</strong> <strong>Vision</strong>’s architect schemes propose thatthe E4 alongside the Stone Town instead beturned into a green boulevard, i.e. two parallelurban streets with a broad, tree-lined centrereservation. This change can precede the diversionof the E4 to a bridge over the fjord.Both the northern and southern entrances to the townshould be gradually transformed so as to become more andmore urbanised the nearer one approaches the centre. Thiscan be achieved through a gradual recasting of the road profile,surfacing, tree plantings and street-light fittings.For even with the customary speed-limit signs, it is theroad design that does most to influence driving speeds andbehaviour.Upgrading the townscapeThe green boulevard through the Stone Town will bear allthe hallmarks of the city. The carriageways will be separated,there will be room for pedestrians and cyclists and the barriereffect will be reduced. Given careful design, the streetenvironment will be experienced as safer.Preserving capacityRoundabouts will be dual-carriageway, as will incomingand outgoing carriageways for the major roads. Trees willbe planted in the roundabouts to underscore the boulevardconcept.Reducing the barrier effectFootpaths and cycle routes to Inre Hamnen will be designedmainly on separate levels, but single-level intersections maybe an option, especially after the E4 has been re-routed. Themeasures needed to counteract barrier effects will depend onthe development of the volume to traffic.What next?Further studies of alternative traffic solutions.22point of view
Examples from in-depth studies for the <strong>Urban</strong> <strong>Vision</strong>The E4 alongside the Stone Town was studied by WSP. Thesketches show the possibility of creating the Harbour Boulevard(Hamnboulevarden) in two stages.In this scheme, Storgatan is extended towards Inre Hamnenby means of a full-width underpass beneath the boulevard. Foradded security, the passages are given generous headroom andwidth, with good viewing conditions. Adjoining slopes are giventhe least possible gradients, to improve the overall view. Brightmaterials and good lighting provide space and light, and if thedesign of walls, surfacing and plantings adds up to a pleasingenvironment, this will reduce the risk of damage.The great width between the Stone Town precincts and thedocklands development, e.g. the Casino, will give Strandgatana character of its own, separate from the boulevard. Lowerfree-standing pavilion buildings on the west side of the streetwill make possible the creation of a stretch of restaurants andamusements in a park and piazza environment. The Sjögatanroundabout will make possible a new main entry to Inre Hamnen.Sjögatan will be extended and incorporated in the gridiron layoutof the Stone Town.For the complete studies, see www.sundsvall.se/stadsvisionen.Stage 1: straightening the E4 alongside the Stone Town.Stage 2: building the boulevard on an infilled quayside extension.example23
A network of greenery over the town<strong>Sundsvall</strong>’s long and narrow configurationmakes for variable scenery close to the townbut leaves only limited areas for a good-sizedtown park. This in turn dictates two clear objectivesfor work on the town’s green structure:we must link our green stretches togetherand we must attach great importance to thecontent and design of even small areas.<strong>Urban</strong> <strong>Vision</strong> <strong>Sundsvall</strong> indicates a network of greeneryenabling people to move through the town along greenwalkways. The town’s parks are linked together in the networkand the scenery of the Town Hills is linked downwardsand made accessible by north-south connections. This cango some way towards offsetting infill development. For thecontrast between the density of the Stone Town, the greenparks and the semi-green housing area is also of value.Rather that than a greyish-green mass!The town’s green spots are important for our wellbeing.They contribute towards biodiversity, they help clean the air,and trees lining streets have a calming effect on traffic. Thereare also social, health-promotion and cultural argumentsin favour of greenery, given the use of the parks as meetingpoints and settings for activities, exercise and art. We musthave a still greater variety of park types in our town and wemust try to invest the parks with content.Creating a promenade circuitThe Selångersån river, the new Harbour Boulevard (Hamnboulevarden),Järnvägsesplanaden and Sidsjöbäcken together makeup a continuous green walkway round the centre of town.A walkway enables people to stroll all the way along SidsjöbäckenS2* from the Selångersån river to Sidsjön lake. Aspart of future railway and E4 rebuilds, road culverts shouldSALLYHILLNew tree plantingsExisting green structureS AxisG Green spaceP Passage0 300 mP10P10ÅKROKENP12G4VÄSTERMALMStorgatanJärnvägsesplanadenSÖDERMALMbe replaced with bridges for people to walk under. The Sidsjöbäckenculvert is to be replaced with a bridge, so as to givethe stream a natural outlet.Upgrading the transverse linksThe north-south green transverse links joining the towncentre together with the natural scenery north and south ofthe town have every potential for upgrading.Västra Allén leads northwards to the slopes of North Hilland in the south a stretch of parkway beyond Örnsökldsallénleads up to the Sidsjön area. This parkway will be madecontinuous when the railway line is moved below ground.P13 The parkland environment of the institutional zoneG7 isless distinct today than when important town buildings suchas the elementary school, high school and church were firstS2P5Västra allénÖrnsköldsallénP13BadhusparkenG7Norra bergetSkolhusallénBergsgatanBaldersvägenNORRMALMNorrmalmsparkenP11STENSTANÖSTERMALMNORRA KAJENerected, but it is an important link in the green network. Thelinks northward and southward will be developed and Skolhusallénwill once more become tree-lined on the easternside. The green character of the Esplanade will be developedand at the far eastern end the E4 will be turned into a greenharbour boulevard.Bringing the hills nearer the townThe natural and recreational qualities of the North TownHill will be further developed and connections betweentown and hill made clear at Åkroken, Baldersvägen and theTivoli Park. On the south side the countryside invades thetown through the parks alongside Sidsjöbäcken and Grevebäcken,and these stretches of greenery will be preserved anddeveloped. S2, S4S4HAGA<strong>Sundsvall</strong>sfjärdenSÖDRAKAJEN24point of view* The elevated numbers correspond to designations in the <strong>Sundsvall</strong> Comprehensive Plan, chap. 3.3.
Our river and the nation’sThe Selångersån river and its surrounding greenery are thesupreme accent of <strong>Sundsvall</strong>’s green structure and townscape,with a big development potential for both recreationand urban living. Our vision is that of town meeting riverin a green townscape, the sides of which consist of precinctsand buildings, and with the greenery or buildings of theriver banks interacting with each other and with the water.Between Åkroken and the sea, the Selångersån river developsinto a unifying green pathway, a string of green spacesvariously used and designed.Creating a walkway from fjord to fjordWest of Åkroken the Selångersån river retains its characterof natural park. Footpaths and cycle paths are supplementedby pathways enabling one to walk along both banks all theway to the Selånger Fjord. A pedestrian link will be built underthe eastern abutment of the Videsbron bridge, creating acontinuous walkway along the river bank.P12Developing the string of green spacesThe north bank of the river between Åkroken and theSporthallsbron bridge is unspoiled countryside with steepriverside slopes and dense vegetation. This character willbe preserved but the vegetation will be thinned and gapsopened to provide views across the river. On the south sidethe riverside walkway will be supplemented by an asphaltedfootpath and the small Åkroken Park next to the Universitydeveloped into a “mini-park”.G4Badhusparken has good qualities which can be developedfurther. Emhart’s 350-metre-long brick façade on the southside is the unique resource here setting the tone of quality.It makes a quiet and secluded oasis of the centrally situatedpark, admirably suited to new activities and special events.Perhaps a sculpture park could be successively established asproposed by the <strong>Sundsvall</strong> Museum, perhaps it is here that aflourishing perennial park should be laid out beneath the talltrees. “Secure lighting” will be added, i.e. ambient lightingon lawns and in treetops – a more effective arrangementthan an illuminated pathway in dark surroundings. Differentforms of light can also play on the long brick façade. Anew pedestrian bridge (or two) is proposed over the bridge.This will serve a number of purposes. It will include thewater and the opposite bank in the park environment, itwill provide easy access to the park from Storgatan, and – asecurity factor – it will create a choice of routes. Seating willbe added to the bridge, either on the bridge itself or in theform of a jetty or pavilion by the abutment. The stretch ofparkland along the south bank in Badhusparken is narrowand quite steep, and the Ågatan pavement is part of thestreetscape, so a new pathway is needed at the water’s edge.This will be built partly as a wooden gangway which can alsoprovide moorings for small craft.The parkland stretch continues in Norrmalmsparken. Thispart of the river is a place of movement and playful activity,and there is space here for a skatepark/play park/boule pitch.The areas nearest the water will be given a number of smallbuildings, comparable in size to the existing River Café.These will serve a dual purpose, namely adding activitieswhich will make them destinations, e.g. a cafeteria, a greenhouse/orangery,a shop/kiosk, and also defining a smallerscale than is indicated by the City-P and Telia buildings. Thebridges will be made lovelier by means of handrails, lightingand colouring.The walkway on both sides of the river will be extended– on a separate level from the E4 clearwayP11 – out towardsthe quayside axis along Norra Kajen and Södra Kajen.What next?Quayside renovation, starting in 2007.point of view25
Communication enlivens the town<strong>Sundsvall</strong> is a nodal point in Norrland. Theconstant flow of goods and people is an importantguarantee of the town’s future, andin <strong>Sundsvall</strong> we must see this flow as an assetand turn to our advantage the exchangeit can provide. For communication is morethan just vehicles and transport. In the townit can also represent the possibility of an interchangeof thoughts, opinions and services.In a word, what happens in places with largenumbers of people passing through.The argument on these two pages is prompted partly bya long-term process involving two noticeable tendencieswhere traffic is concerned: an increasing substitution ofpublic transport for private motorism, especially for routineeveryday journey to and from work, and the continuingdevelopment of new fuels and safer vehicles. The Municipalityis acting through Agenda 21 to reduce the volume oftransport and for as many people as possible to walk, cycleor go by public transport.Population growth spells a growth of travel. Only if wesucceed in our aim of channelling a larger proportion oftravel into public transport, walking or cycling will the townbe able to meet parking space requirements or provide sufficientfreedom from congestion.SALLYHILLCykelstråkHuvudgator0 300 mVästra LänkenÅKROKENVÄSTERMALMSÖDERMALMMaking things easier for pedestriansOur close-knit Stone Town, where most things are withinwalking distance of each other, has the makings of a goodpedestrian environment. Going about on foot must be madepleasant and convenient, but the Stone Town can never be100 per cent pedestrianised. A trouble-free pedestrian environmentfor all is balanced by a certain degree of access formotor traffic. The presence of life and movement makes forsecurity and we therefore aim to achieve a living urban environmentpopulated at different hours of the day and night.The design of the street environment is another securityaspect, and barriers, obscure corners and narrow passagesare to be eliminated as far as possible.0 300 mCreating effective cycle routesNorrmalmsgatan-Universitetsallén, Sjögatan-Ågatan-VästraStorgatan, Rådhusgatan, Järnvägs¬esplanaden and Bergsgatanare main cycle routes from east to west. Västra Länken,Västra Allén, Skolhusallén and the Harbour Boulevard(Hamnboulevarden) are the north/south cross-links. Thesemain cycle routes will also be made available in winter andVästra allénUniversitetsallénStorgatanJärnvägseplanadenNorra bergetSkolhus- allénBergsgatanNorrmalmsgatanÅgatanSTENSTANNORRMALMSjögatanRådhusgatanHamnboulevardenÖSTERMALMNORRA KAJENHAGA<strong>Sundsvall</strong>sfjärdenSÖDRA KAJENclearly signposted. High-quality cycle parking facilities,perhaps complete with pumping stations, will be establishedat vital destination points.Enhance the public transport systemInfill development in conjunction with the main urban publictransport network and planning so that frequent visitordestinations can always be reached by other means besidesprivate motorism, are important principles for strengtheningpublic transport. A new Travel Centre with efficient connectionsbetween bus, train and car will promote the sustainabletraffic system, the surrounding communities beingefficiently provided with bus services and journeys betweenneighbouring municipalities and major towns going by rail.26point of viewFör finmaskigare cykelstråkskarta se <strong>Sundsvall</strong>s Översiktsplan och hänvisningar i kapitel 3.8.
Cars – a mixed blessingOur vision of <strong>Sundsvall</strong> is that of a town where pedestrian,bicycle and bus traffic have priority. This includes acceptinga certain amount of private motorism in the centre, becausefor many households – young families and people withfunctional impairment, for example – the car is the only reasonablechance of getting into the centre of town and thenwalking round on different errands. The key to resolvingwhat may be an in-built conflict between different kinds oftraffic lies in the design of the street environment.<strong>Sundsvall</strong> offers a limited choice of river crossings, hencethe large volumes of traffic on the E4 and in Skolhusallén.This also has to do with the centre being a major destinationwithin the municipality, containing something like 20% of<strong>Sundsvall</strong>’s workplaces. The siting of parking facilities couldhelp to steer the flow of cars along our streets.Mixed traffic for a livelier townThe main principle in the gridiron town must be mixedtraffic for the sake of more intensive urban living, but withmotor vehicles deferring to pedestrians and cyclists. Mixedtraffic requires and promotes a calm traffic rhythm. Thestreet environment will be designed to convey clear socialsignals, e.g. through surfacing lighting and planting, to calmthe traffic. Traffic safety, though, demands separate carriagewaysand pedestrianised areas where traffic is heavy.Reducing the dominance of parking spacesParts of the town today are dominated by large parking lots.These can be replaced with smaller car parks linked togetherin a coherent search system. Attractiveness will be regulatedby means of time limits and charges. Otherwise most parkingwill be on developed land and in multi-storeys.Through traffic on the town’s conditionsA system of main streets with greater capacity will be formedby Västra Länken, Universitetsallén/Norrmalmsgatan,the Harbour Boulevard (Hamnboulevarden), Storgatan andBergsgatan. The E4 clearway and Skolhusallén will be reinstatedas the showcase avenues they were formerly. Whenthe streets signal “urban environment” instead of “traffic artery”,this will automatically induce a calmer traffic rhythm.The barrier effect will then be reduced and the streets will beeasier for pedestrians to cross, making them east-west linksinstead of obstacles. Both the E4 clearway and Skolhusallénare also important axes for pedestrian and cycle trafficnorthwards and southwards, with connections up towardsthe Town Hills.What next?A traffic strategy for <strong>Sundsvall</strong> will be devised during 2007.point of view27
Water and energy in the <strong>Sundsvall</strong> of tomorrowWork on the <strong>Urban</strong> <strong>Vision</strong> is intended to includea long-term target image of the centraltown’s development. MittSverige Vatten and<strong>Sundsvall</strong> Energi have been asked to indicatelikely future scenarios for their activities inrelation to <strong>Urban</strong> <strong>Vision</strong> <strong>Sundsvall</strong>.MittSverige VattenA vision study, by definition, extends some way into the future,which makes it essential to evaluate changes in climatezones, precipitation, temperature, variability and variousextremes. Below we present knowledge concerning ongoingclimate change in a local perspective, knowledge derivedfrom our collaboration with SMHI climate researchers onthe governmental Climate and Vulnerability Commission.Our processing of the vision also includes issues such as userbehaviour and demands and expectations on the part of thecommunity and national authorities.Ongoing climate researchOngoing climate research is going to impact on society inSweden as a whole and in our region. Technical infrastructure,agriculture, forestry, water and sewerage systems,health issues and environmental issues are some of the areasaffected by climate. The Climate and Vulnerability Commissionappointed by the Government is working to mapvulnerable points, consequences and the cost to society ofsuccessive climate changes and extreme weather conditions.The Commission is working with three chronological perspectives:short-term (2011-2040), medium-term (2040-2070)and long-term (2070-2100). SMHI is also working on theCommission’s behalf to devise regional climate models.Climate changes are successive, escalating with the passageof time. But SMHI’s climate models already show distinctchanges in Sweden for the period 2011-2040 comparedwith the reference period 1961-1990. These changes are inline with the climate changes which we can now see to haveoccurred between 1990 and 2005.A large proportion of the climate changes we will be experiencingare already subscribed by historical emissions of greenhousegases; climate changes, in other words, are already a fact.Winter and summer scenariosOn the basis of the regional climate scenarios prepared bySMHI in 2006, a number of changes to our climate may beimportant to evaluate in <strong>Urban</strong> <strong>Vision</strong> <strong>Sundsvall</strong>.The snow season will gradually diminish. Above all, autumnsare going to get warmer and longer. Periods of severe cold inthe winter months will diminish. Winter are expected graduallyto become between 3 and 6 degrees warmer on average.The number of fluctuations round freezing point will increase.Total precipitation for the winter period will graduallyrise by up to 30 or 60%. The risk of heavy 24-hour precipitationin the form of snow, wet snow, frozen rain or just rainwill successively increase.Spring will come earlier, but not to an extent equalling theprolongation of autumn. Spring is normally a season of lowprecipitation, and problems may occur if the melting of snowcoincides with heavy spring rains.Early heat waves and more numerous and protracted warmperiods will successively increase. The need for air cooling, refrigerationfor food storage and dehumidification will increase.This need will probably offset the reduction in the amountof energy needed for heating during wintertime. The need toexclude heat and bright sunshine to reduce the indoor temperaturein summertime may affect the design of buildings.Total precipitation is not expected to increase during thesummer period, but there will be a palpable rise in the riskof major variations. Both dry or extremely dry periods willbecome commoner, at the same time as heavy precipitationor extreme cloudbursts become more frequent, presentinghazards tot technical infrastructure and the environment.Leading-off of precipitation may become a problem, e.g. inthe urban environment.The sea level is rising because of global warming, but incentral Norrland, according to present-day calculations, theestimate rise in the sea level will be offset by land elevation.StormwaterThe leading-off of water from built-up areas and perhapsabove all the centre of town following heavy precipitationor cloudbursts will be a hard nut to crack. We will probablyneed to successively separate stormwater and wastewaterwhere at present both systems are combined. The stormwaterissue involves several agents with various responsibilities,and a co-ordinated strategy will therefore have to be devised.The Selångersån riverRunoff the Sidsjön lake, the Sättnaån river etc. flows via theSelångersån river, which passes through the town centre.This runoff should be secured so as also to be able to lead offfuture peak flows. It is also important to secure various criticalpoints upstream in the system, dams or areas where flowsfrom other catchment areas are liable to cause flooding.Wastewater and the sewerage networkWastewater disposal is a fundamental and vital communityfunction in modern society. <strong>Sundsvall</strong>’s sewerage network issensitive to extreme weather situations in a number of respects.It is possible today to receive and process an additionalquantity of wastewater from homes or certain types ofindustry, corresponding to 15-20,000 PE (primary effluent).To cope with still further quantities of wastewater, the Tivoliplants will have to be enlarged. It is also likely that far greaterdemands will in future be made concerning the processingof stormwater, and it would be possible for the requisiteprocessing facilities to be designed so as to constitute aresource in the town’s park areas, in the form of ponds.28
The Tivoli sludge digestion chambers also produce biogas,which at present is used for district heating.Grinders for kitchen waste (food scraps etc.) could in futureprovide an environmentally friendly reduction of refusehandling. The kitchen waste would then be carried by waterin the sewerage network instead of being conveyed in theconventional way by truck. At the Tivoli plant this kitchenwaste could also boost the production of biogas in the digestionchambers. This, however, would require modification ofthe sewerage network.<strong>Sundsvall</strong> EnergiClimate impact is one of the most important public issues weare now faced with. The greenhouse effect concerns all of usand we will need to change our lifestyle in relation to it. Allproduction of heat and electric power is connected, directlyor indirectly, with emissions of fossil carbon dioxide.In future the production of heat and electric power willbe increasingly informed by economisation and efficiencyimprovement. Production of heat and electric power mustbe made more efficient in order to reduce losses and utilisethe largest possible proportion of the fuel’s energy content.Electricity use must be reduced and above all made more efficient.Electricity is the most refined form of energy. Swedenis part of the Northern European power grid, which meansthat if we reduce our use of electricity and increase our electricityproduction from renewables, emissions of fossil carbondioxide from continental production facilities will decline.<strong>Sundsvall</strong> Energi requires of the town to be permitted toretain its existing facilities and be given the opportunityof developing them, and to be given access to land for newcomfort-cooling investments.Scenarios for district heating and district coolingProduction of district heating in <strong>Sundsvall</strong>’s main networkis based on CHP (combined heating and power production)using renewable fuels. Reserve generator capacity remains,so as to guarantee a high level of dependability of supply.High-grade waste heat at high temperatures from nearbyindustrial facilities is used in the district heating network.Lower-temperature energy spillage is limited by means ofefficiency measures in industry.<strong>Sundsvall</strong> Energi has successively developed district heatingin <strong>Sundsvall</strong>. Eventually all large non-housing propertieswill have district cooling. The technology for producingdistrict cooling is based on water cooling from the existingwater supply network and absorption cooling from thedistrict heating network. Both techniques are environmentallyappropriate and imply substantially less electricityconsumption than with today’s compressor technology. Districtcooling means the building of a new separate coolingwater network and the reservation of an area or areas forabsorption cooling machinery powered by district heating.StandpointsFrom <strong>Sundsvall</strong> Energi’s point of view, heat pump solutionsshould be avoided where heat is available from CHP facilities.The waste issue is an important one to decide. In new settlementthe principle should be for waste to be separated as nearthe source as possible, because mechanical sorting of refusewill never be economically viable. This means that homes andprecincts will have to be designed with allowance for preseparationareas. The number of fractions is a tricky question.Snow cooling is not relevant in the <strong>Urban</strong> <strong>Vision</strong> area,because it is too prodigal of space.Solar heat is not judged to have a development potential inurban areas where district heating is available, because todaythere is a heat surplus during the summer season which itshould be possible to utilise instead.29
Sustainability assessment of <strong>Urban</strong> <strong>Vision</strong> <strong>Sundsvall</strong><strong>Urban</strong> <strong>Vision</strong> <strong>Sundsvall</strong> has a breadth ofapproach that can make it a good platformfor <strong>Sundsvall</strong>’s development in a sustainabledirection. But the broad approach also entailsa risk of important sustainability aspectsbeing lost sight of amid the host of factors tobe taken into account when translating thevision into practical action.<strong>Urban</strong> <strong>Vision</strong> <strong>Sundsvall</strong> is a vision of a sustainable <strong>Sundsvall</strong>,and sustainable development in various perspectiveshas indeed been a fundamental starting point. At the sametime, sustainable urban development is also a developmentprocess in itself. we can never be sure enough that what weare planning for and building is sustainable in the long term– competence, tools, methodology and processes have to becontinuously improved. And so sustainable urban developmentmust become a self-evident part of the ongoing processwith <strong>Urban</strong> <strong>Vision</strong> <strong>Sundsvall</strong>, so that both analytical toolsand the vision itself are developed so as to make more adequateprovision for sustainability aspects.Although the tools of sustainability assessment presentedon page 10 are primarily intended to support more operativeplanning, an overall assessment has nonetheless been madeof the way in which sustainability aspects have been accommodatedin the vision document. A short summary of theanalysis will be presented below, together with an accountof the main strengths and areas for improvement. Wheresustainable development is concerned, the first step in theongoing <strong>Urban</strong> <strong>Vision</strong> process will be to consider, on the basisof this assessment, ways in which this vision can be madestill more sustainable.Development prospectsThe possibilities of future development have been taken goodTraffic &communicationsDiversityChildfriendlinessAttractivenessInfluenceand participationInfillDevelopmentprospectsLocal ecocyclesolutionsProximity andaccessibilityGreeneryHealthEconomicsof buildingand societySecurityRisk and safetycare of. Optimisation of land use, the functionally integratedprecinct town and the proposed planning repertoire arethree good examples. It is important that delimited enlargementsshould always be viewed in relation to development asa whole.Proximity and accessibilityThe vision has highlighted very good conditions of proximityand accessibility. Here again, the functionally integratedprecinct town plays an important role. Where accessibilityto persons with functional impairment is concerned, it isimportant that this should be clearly emphasised in the conditionsfor future planning (see also Security).HealthConditions with regard to recreation areas, meeting pointsand creative environments are very good, but it is importantthat aspects such as noise, vibrations and air pollutionshould be carefully taken into account as work continues.If health qualities are to improve, there must be an expressdetermination to reduce motor traffic in the central parts oftown. Special consideration must be shown when planninghousing development near busy roads, as for example withthe proposed Norra Kajen development, which will be closeto the E4, and also with regard to housing in Norrmalm.Economics of building and societyAn express socio-economic valuation is lacking, but themain principle of <strong>Sundsvall</strong> as a hub of the regional economy,supporting good socio-economic development, e.g.through improved communications, is clearly stated. In addition,the vision is based on the infill development concept,which yields positive effects by utilising existing structuresand avoiding new investments. It is important that futurework should be underpinned by an expansion strategy, withpriorities based on socio-economic assessments.SecurityAdvanced functional integration, promotion of mixedtraffic and urban living and measures to deal with insecureenvironments and barriers are capable of contributingtowards greater security. On the other hand clear argumentsare lacking on the subject of security and accessibility forpersons with functional impairment and older persons, andso it is important that these aspects should be included infuture work.Risk and securityDistinct handling of certain risk scenarios is lacking, e.g.carriage of dangerous goods. Flooding risks, moreover, aredealt with up to a certain point only, but perhaps as far asis possible at vision level, and so deeper studies are neededconcerning risk and security aspects. At the same time therisk scenario in the vision can in some respects be said to bebetter than in the present-day situation, above all as regards30
the proposal to re-route the E4 and move the railway linethough the town below ground.GreeneryThe development of near-urban greenery, with all its positiveeffects, is amply provided for in the vision. All that ismissing is a clearer description of the effects on the Selångersånriver as a site of natural interest.Local ecocycle solutionsLocal ecocycle solutions are instanced with building developmentat Norra Kajen and Södra Kajen using the most environmentallyappropriate technology available. Descriptions ofstormwater solutions and waste management are lacking.Infill developmentInfill is a basic principle of the vision and perhaps the sustainabilityfactor best described and provided for.Influence and participationDuring work on the vision, influence and participation havebeen widespread, even though participation by the traffic authoritiesand rescue service, for example, could have been better. Forthe ongoing process, however, widespread participation by publicagencies and the general public are clearly being aimed for.AttractivenessAttractiveness, like infill factors, occupies a central positionin the vision. The vision’s image of <strong>Sundsvall</strong>’s urbandevelopment and its importance for the development ofthe entire <strong>Sundsvall</strong> region is well presented. Work on thevision has successfully demonstrated the town’s potential forattracting attractive new qualities without compromising onheritage conservation.VersatilityVersatility is also an essential part of the vision. The great possibilitiesof the functionally integrated precinct town and itscontribution towards positive development in every sustainabilityperspective could not have been more clearly stated.Child-friendlinessThe child perspective is highlighted in particular examples,such as spontaneous play and sport, safe cycle paths and playspaces on developed land. On the other hand the vision conveysno picture of what the town has to offer young families,e.g. in the form of housing, and it lacks a holistic approach tochildren’s everyday lives in the town, which is an importantfactor to be addressed as the planning processes continue.Traffic and communicationsThe strong points of the vision as regards the developmentand promotion of sustainable transport operations lies inthe creation of better conditions for pedestrians, cyclists andpublic transport. Realisation of such development, however,calls for a traffic strategy which lends more weight to the alternativesto motorism. If proximity and accessibility by carbecome excessive, an imbalance is liable to result in relationto pedestrian and cycle traffic and public transport.31
Ten questions and answers1. Are there risks attached to focusing on growth, on growingand getting bigger. Might something be lost?Answer: Focusing solely on growth can conflict with the aimof sustainable development. Sustainability perspectives areliable to be overlooked in a boom period. The municipalitymust therefore verify that growth is sustainable.2. How can one be sure of strong development in <strong>Sundsvall</strong>benefiting the region as a whole? Doesn’t this kind ofdevelopment mean places like Ånge and Härnösand beingdrained of population as a result of <strong>Sundsvall</strong> attractinggrowing numbers of migrants?Answer: As a regional locomotive, <strong>Sundsvall</strong> creates growthopportunities for the entire region. Given sufficient attractiveness,net growth will be achieved throughout the region, whichwill also mean growth in the other municipalities.3. What use can the <strong>Urban</strong> <strong>Vision</strong> be to a company whichcontemplates starting up in <strong>Sundsvall</strong>?Answer: <strong>Urban</strong> <strong>Vision</strong> <strong>Sundsvall</strong> gives a picture of futureaims of municipal development. So at stage 1 the companycan judge for itself whether <strong>Sundsvall</strong> is the right place for thestart-up. At stage 2 the Municipality can give clear advice andinformation on questions relating to the company’s ideas.4. What happens if a big company wants to start up ina big way in the centre of <strong>Sundsvall</strong>, hiring hundreds ofpeople, buying land and building something completely atvariance with the <strong>Urban</strong> <strong>Vision</strong>?Answer: <strong>Urban</strong> <strong>Vision</strong> <strong>Sundsvall</strong> is a policy document but notan absolute truth. It provides clues to where start-ups fit inbest, the politicians, and ultimately the citizenry, still have tostrike the balance in the individual instance.5. Isn’t there a risk of infill development and heavier trafficcausing excessive noise and air pollution levels?Answer: There is such a risk, especially in the docklandsdevelopment areas, where homes are being built near busystretches of road. It is important that in its ongoing planningthe Municipality should chart air pollution and noise levelsand take steps to ensure that codes and benchmarks continueto be complied with.6. A number of <strong>Sundsvall</strong>’s major traffic and communicationsissues are resolved by the Government or nationalauthorities. Being ourselves unable to influence thosedecisions, how can we plan anything?Answer: The Municipality needs to pursue these issues togetherwith the national authorities and to clarify the connectionbetween infrastructure, communication and other sides of thetown’s development. We have to state clearly what we want.7. There are a lot of buildings round the docks which aregenerally considered “big and ugly”. One of them, Fryshuset,was pulled down and then replaced by something verysimilar. Who is to say that new building development willgive us lovelier and smaller buildings?Answer: On the strength of the <strong>Urban</strong> <strong>Vision</strong> the Municipality,in partnership with those concerned, can guide developmentin the direction desired.8. Where exactly do children and young people come intothese plans? After all, they’re the ones who are going to livein this vision with its 30-year perspective.Answer: Sustainable development based on the sustainabilityperspectives is a precondition of future generations having achance of a good environment.9. Will the people of <strong>Sundsvall</strong> be given a say in anything?Answer: Everyone has a chance of influencing <strong>Sundsvall</strong>’sdevelopment through the election of political representatives,through continuing work on the <strong>Urban</strong> <strong>Vision</strong> and throughfuture planning processes.10. How is all this going to be paid for? Is it realistic tobelieve that there will be enough money for all the ideas?Answer: In the short term there is not enough money foreverything. The vision has a 30-year perspective, but, givenfurther growth in <strong>Sundsvall</strong>, fulfilment of the vision willbecome financially feasible. The main purpose of the <strong>Urban</strong><strong>Vision</strong>, though, is to ensure that such building as does takeplace conforms to a considered strategy, which in itself willcreate conditions for sustainable growth.32questions and answers
Coherence and continuance of the <strong>Urban</strong> <strong>Vision</strong><strong>Urban</strong> <strong>Vision</strong> <strong>Sundsvall</strong> is to make clear howphysical planning will help to achieve theMunicipality’s overarching targets and in thisway be an instrument of sustainable growthand a means of making <strong>Sundsvall</strong> and the<strong>Sundsvall</strong> region more attractive.<strong>Urban</strong> development today is an integral part of the marketeconomy – predicting or guiding development in the longerterm is growing more and more difficult. On the other handthe siting of new buildings has to be guided and the publicspace – roads, parks, squares – clearly defined in order forsustainable development and a good environment to be attainable.It is important that the scale of development andthe public spaces should be defined. This requires the Municipalityto be active in its role as planner and, as, intermediarybetween developers, contractors and other interests, to becapable of creating good conditions for growth by supportinginitiatives bringing additional activities and event to the town.Part of the urban construction processDuring 2006 the Municipality of <strong>Sundsvall</strong> introduced aprocess-oriented working approach. Division of municipalactivities into processes creates a clearer picture of how differentactivities are interconnected, while at the same timestrengthening management by objectives and the developmentof activities. The urban construction process is themost comprehensive process of all, encompassing as it doesthe activities of several committees, authorities and municipallyowned companies.<strong>Urban</strong> <strong>Vision</strong> <strong>Sundsvall</strong> is owned by the Municipal ExecutiveBoard and will become part of the urban constructio processheaded by the Municipal Board’s Co-ordination Subcommittee.Operative responsibility for the process, its continuance anddevelopment devolves on the Town Development Committee.VISIONCHARACTERISTICSPROCESS TARGETSEducationNursing and caring services<strong>Urban</strong> developmentLeisure and cultureEmployment and growthAll municipal activities are divided into processes, each with itsown targets. All processes must be permeated by <strong>Sundsvall</strong>’soverarching vision and characteristics.A guiding document<strong>Urban</strong> <strong>Vision</strong> <strong>Sundsvall</strong> is adopted by the Municipal Council,which makes it a policy document having the same statusas other policy documents. The <strong>Urban</strong> <strong>Vision</strong> is not legallybinding but serves as guidance to the political committeesand municipal activities. It is important that <strong>Urban</strong> <strong>Vision</strong><strong>Sundsvall</strong> should be taken into account throughout the municipalorganisation, and all committees and companies aretherefore required to present annual descriptions showinghow the <strong>Urban</strong> <strong>Vision</strong> affects their activities, as well as suggestingways in which it can be developed.This takes place in connection with the committeesdrawing up their target and resource plans. The target andresource plan is the <strong>Sundsvall</strong> municipal budget, showingnot only the allocation of funding but also the targets forevery activity. Target achievement has to be followed up.In the legal hierarchyThe content of <strong>Urban</strong> <strong>Vision</strong> <strong>Sundsvall</strong> can be supplementedby parts of other policy documents, and vice versa. The<strong>Urban</strong> <strong>Vision</strong> is the point of departure for physical planningof the centre of <strong>Sundsvall</strong>. It can then exchange feedbackwith overarching municipal documents, e.g. Agenda 21, themunicipal comprehensive plan and the development plan.The comprehensive plan is fundamental to theMunicipality’s management of detailed development plans,area regulations and building permits. <strong>Urban</strong> <strong>Vision</strong> <strong>Sundsvall</strong>and the comprehensive plan supplement one another,but the <strong>Urban</strong> <strong>Vision</strong> is the more detailed of the two.Detailed development plans and building permits arelegally binding and take precedence over both the comprehensiveplan and the <strong>Urban</strong> <strong>Vision</strong>. A detailed developmentplan applies until an amendment of it has acquired force oflaw. In future, aided by the <strong>Urban</strong> <strong>Vision</strong>, we will be able todirect physical planning according to a coherent and sustainablestrategy. <strong>Urban</strong> planning will acquire a scarlet threadwhich future detailed development plans and other legallybinding documents can follow.Planning preparedness and democracyThe type of urban construction process which <strong>Urban</strong> <strong>Vision</strong><strong>Sundsvall</strong> initiates and supports calls for planning preparednessand a planning repertoire, i.e. a sampler of differentdevelopment possibilities within a particular area or part oftown. Frames will then be in place when a player presentspreferences. Frames may seem constrictive, but experienceindicates the opposite. When it can be seen how a particularpart of town is intended to work and the long-term strategyseems firmly in place, this inspires commitment. Theplanning repertoire can be shown in sketches and models.It is instructive and conducive to participation by bothdevelopers and the general public, widening the democraticdialogue.questions and answers33
Keeping the colloquy on the town alive<strong>Urban</strong> <strong>Vision</strong> <strong>Sundsvall</strong> has held colloquieswith various civic groups on the subject ofhow we are to develop our town in future.Municipal residents, business people, local government officialsand politicians have taken part in this work during theyear in various ways. A series of seven seminars was conductedfor the dual purpose of gathering knowledge on which tobase the <strong>Urban</strong> <strong>Vision</strong>’s standpoints and meeting the publicin a dialogue. On these occasions the people of <strong>Sundsvall</strong>were given the opportunity of communicating their visionof central <strong>Sundsvall</strong> on large scribble boards put up at theÅhléns department store, the Mid-Sweden University and<strong>Sundsvall</strong> Hospital.Bosse Bergman, author and AssociateProfessor at the Royal Institute ofTechnology (KTH), StockholmThe town as market placeTime: Thursday 16th Feb 2006Lecture on the town centre – full-blown regional centre orarts and entertainment nucleus?The lecture will be followed by a discussion concerning thecentre of <strong>Sundsvall</strong>, focusing on its role as a marketplace.Is the town centre to be strengthened in competition withexternal centres, or is it to concentrate on its role as acentre of amusement, culture and administration?Sara Danielsson, interior architect,Göteborg (Gothenburg),and Lars Lindahl, architect, <strong>Sundsvall</strong>The town as habitatTime: Thursday 2nd March 2006A talk on the Stone Town – parlour or workshop? Sara andLars put some exciting spins on ways in which we can useour streets, squares and parks. Followed by a discussionfocusing on the <strong>Sundsvall</strong> town centre.Ola Andersson, architect, partnerin A1 Arkitekter AB<strong>Urban</strong> architectureTime: Thursday 16th March 2006What sort of town do we want? Relations between urbanliving and urban construction in our time. Discussion ofhow we are to manage new building development in thecentre of <strong>Sundsvall</strong>.The healthy cityTime: Tuesday 26th September 2006Charli Eriksson on the characteristics of the healthy cityand successful strategies for good and equal health.Followed by a discussion of how to go about creatinghealthy cities.Secure in town – till the sun goes down?Time: Wednesday 25th October 2006Seminar on systematic security promotion in the town.Speakers: Ulf Malm, specialist in crime victim issues, andMorgan Norman of the <strong>Sundsvall</strong> Police. Followed by adiscussion focusing on the <strong>Sundsvall</strong> town centre.Climate changes, green oases andsustainable trafficTime: Monday 30th October 2006Mats Bergmark of MittSverige Vatten on climate changesin a <strong>Sundsvall</strong> perspective. Stefan Mattsson, Parks andGardens Superintendent, Municipality of Enköping, showshow vacant lots are turned into green oases. HjalmarSöderberg, National Road Administration, demonstratessustainable, equal-opportunity traffic.The town centre as regional locomotive –size mattersTime: Tuesday 21st November 2006Ulf Strömqvist, Senior Consultant, Temaplan, on crucialgrowth factors in the region. Helém Lundahl, DeputyDevelopment Director, Municipality of <strong>Sundsvall</strong>, describeswork on developing the <strong>Sundsvall</strong> region. Followed by apanel discussion.34project data
Project dataPolitical Management GroupThe Political Management Group, which representsthe mandator of <strong>Urban</strong> <strong>Vision</strong> <strong>Sundsvall</strong>,indicated the focus of the work and approved thestructuring of the work as it progressed. The groupcomprised the members of the DevelopmentSubcommittee and the <strong>Urban</strong> DevelopmentCommittee’s working subcommittee in 2006.Political parties not represented on these committeesand subcommittees were kept informedthrough specially detailed contact persons.The Management Group comprised:K Lennart Andersson, Chairman, s,Chairman of the <strong>Urban</strong> Development CommitteeBodil Hansson s <strong>Urban</strong> Dev. CommitteeErland Solander m <strong>Urban</strong> Dev. CommitteeAnita Bdioui s Dev. SubcommitteeChrister Berglund s Dev. Subcommittee,ChairmanReinhold Hellgren c Dev. SubcommitteeAnnelie Luthman fp Dev. SubcommitteeKim Ottosson v Dev. SubcommitteePer Wahlberg m Dev. SubcommitteeLena Österlund/Leif Nilsson s Dev. SubcommitteeLars Hillerström mp co-opted as from Dec 2006Rune Hellgren kd co-opted as from Dec 2006Steering GroupThe Steering Group defined the scope of the projectand allotted personnel and funding, as wellas playing an active part in the planning of work.The Steering Group comprised:Stefan Söderlund, Chairman Director of Town Dev.Helén Lundahl Deputy Head of DevelopmentCarina Sandgren/ Deputy Environmental Direc-Stig Johansson tor/Environmental DirectorChrister Ersson/ Director of Real Estate/Åke Henriksson Real Estate StrategistProject managementAnders Bolin SBK, Project LeaderViveca Norberg SWECO Projektledning,Deputy Project LeaderEva Olsson SBK, PR OfficerTask forces, analytical phase, spring 2006Planning conditions in various subject fieldswere defined under the direction of a sub-projectleader who met the general public, NGOs andthe business community. The deputy projectleader was tasked with identifying the conditionsgoverning the town’s future development. Theconclusions were presented in eight interimreports which formed the basis of the architects’studies and ultimately of the standpoints adoptedfor the <strong>Urban</strong> <strong>Vision</strong>. The interim reports willbe found at www.sundsvall.se/stadsvisionen.1. Architecture, green issues and functionAnita Edlund/Lars Lindahl SBK2. Communication and transportEva ForslundSBK3. Development area + University + businesscommunityKatarina Tjernblom KSK4. Social issues, security and public healthPer SkjutarKSK5. Arts, leisure, sportChristina Lindqvist, Culture & Leisure6. Children & Education, ages 0-20Margareta Sundberg/Hans-Olof Sandström Children & Education7. Impact of the outside worldHanna Eliassen8. EnvironmentLars LindahlSBKSBKTask forces, promotion phase, autumn 2006<strong>Urban</strong> <strong>Vision</strong> <strong>Sundsvall</strong> is intended as a referencedocument for the day-to-day work of the administrativeauthorities. It is to constitute one of theMunicipality’s policy documents and serve as a linkbetween the comprehensive plan and detailed developmentplanning work. <strong>Urban</strong> <strong>Vision</strong> <strong>Sundsvall</strong> isto serve as a quality tool for coming development,planning and construction of <strong>Sundsvall</strong>’s physicalenvironment.(Text from Project Plan)The task force (Administration Group) appointedmust represent the municipal officials andcomprised:Claes Rogander SBK PlanningTorbjörn Lindgren SBK PlanningHåkan Magnusson SBK PlanningAnita Edlund SBK ConstructionMaria Jonasson SBK TrafficEva Forslund SBK TrafficLennart Ledin SBK LandBertil Lindström SBK LandÅke Henriksson FK (Real Estate Office), Construction& ManagementBjörn Nilsson FK, Outdoor EnvironmentFrida Larsson FK, Outdoor EnvironmentJan Eriksson FK, RoadsMaria Åhman FK, RoadsYlva Jakobsson Environmental OfficePer Hansson Environmental OfficeÅsa Staaf KSK, Development Dep.Per Skjutar KSK, Development Dep.Christer Tarberg KSK, FinanceThe Sustainability Group comprised:Johan ÖhrnellSBKSusanne KlockarSBKHanna EliassenSBKPer HanssonEnvironment OfficeMarie-Louise Henriksson KSKThe aim is for <strong>Urban</strong> <strong>Vision</strong> <strong>Sundsvall</strong> to be a selfevidentstating point for the dialogue on developmentin the town. The vision must provide supportfor standpoints and arguments giving everyoneequal and good opportunities for contributingtowards <strong>Sundsvall</strong>’s development. (Text fromProject Plan)The Presentation Group comprised:Eva Olsson, Informatör SBKLena Hugosson, GIS SBKMarie Israelsson SBKUlf WallinFKÅsa Alidasdotter KSK Information… The seminars shall be “popular-educational”and form part of the marketing of <strong>Urban</strong> <strong>Vision</strong><strong>Sundsvall</strong>. The lecturers will contribute spearheadknowledge and the participants knowledge of ourown conditions. (Text from Project Plan)The Seminar Group comprised:Per SkjutarKSK Development Dep.Hanna Eliassen SBKHelene Dahlqvist County CouncilHjördis Rooth Möller County CouncilYlva Jakobsson Environment OfficeMarie-Louise Henriksson KSK Development Dep.The Child and Youth Perspectives Task Forcecomprised:Hans-Olof Sandström B&UMargareta Sundberg B&ULars-Ove Johansson Culture & LeisureSBK: Town Development OfficeFK: Real Estate OfficeKSK: Municipal Executive Board OfficeB&U: Child & Education Officeproject data35
Town Development Office, SE-851 85 SUNDSVALL, tel. +46-60-19 10 00



