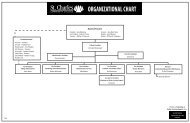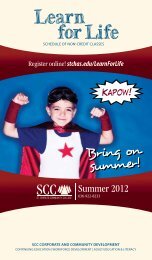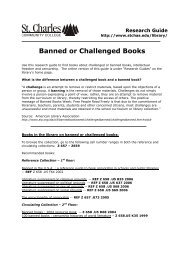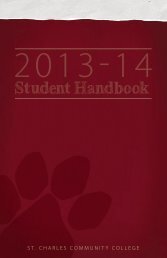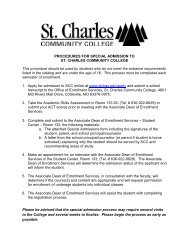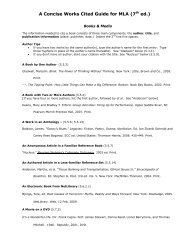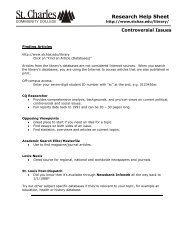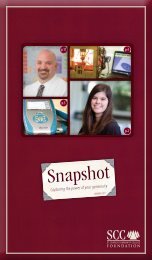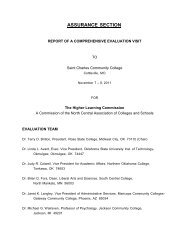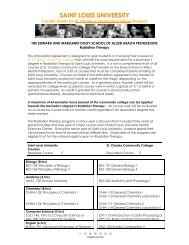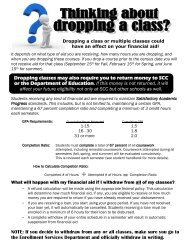2002-2004 Catalog - St. Charles Community College
2002-2004 Catalog - St. Charles Community College
2002-2004 Catalog - St. Charles Community College
- No tags were found...
Create successful ePaper yourself
Turn your PDF publications into a flip-book with our unique Google optimized e-Paper software.
<strong>St</strong>. <strong>Charles</strong> <strong>Community</strong> <strong>College</strong>Highlights of the decade included the additionof new career-technical programs, on-line libraryand campus-wide links to the Internet, the openingin 1995 of the Phase 2 buildings, and the 1996-98establishment of several extension centers in anexpanded service area that included the counties ofPike, Lincoln, Montgomery, and Callaway. Thenewest technology in interactive, two-way videoclassrooms was used to link the main campus to itsoff-campus sites.As the college celebrated its 10-year anniversaryin 1996, enrollment was again on the rise.Between 1996 and 1999, headcount in credit classesincreased more than 19 percent, with 5,565 studentsin fall 1999. And in the 1999-2000 academicyear, more than 23,000 participants were served innon-credit continuing education programs.So that the college would have the capability toserve future generations of area residents, theBoard of Trustees looked ahead to building Phase3 of the campus, and they revised the master planfor campus growth. In an election in April 1998,voters approved a $13.75 million construction project,including a <strong>College</strong> Center, Technology Building,addition to the Child Development Center, athleticfields, and parking lots. Trustees purchasedseveral adjacent parcels of property in 1998 and1999, adding 87 acres to bring the campus size upto 222 acres.Dedication ceremonies for Phase 3 of the campustook place in January 2001, and that year alsomarked the 15-year anniversary of the college'sestablishment as well as an increase of more than600 students – nearly 11 percent – in the fall,when enrollment reached 6,226.Between 1996 and 2001, the college had seentotal enrollment climb by nearly 34 percent, withcredit hours up almost 50 percent as the growthcontinued.In spring 2001, responding to the popular localvernacular for the college name, trustees shortenedthe original name (<strong>St</strong>. <strong>Charles</strong> County <strong>Community</strong><strong>College</strong>) to <strong>St</strong>. <strong>Charles</strong> <strong>Community</strong> <strong>College</strong>. Thechange placed the emphasis on "community."Entering the new century, SCC focused clearlyon enhancing programs and facilities, staying onthe leading edge of technology, responding to thecommunity, and placing the highest priority onexcellence in teaching and learning.AWARD-WINNING CAMPUS<strong>St</strong>. <strong>Charles</strong> <strong>Community</strong> <strong>College</strong> has been honoredwith a series of local, regional, and nationalarchitectural and design awards reflecting theunique construction and beauty of its campus. Themagazine “Architectural Record” published a sixpagepictorial feature praising the light and openbuilding spaces, landscaped courtyards, and compactsite plan. Among other awards was the AmericanInstitute of Architects’ selection of the SCCcampus design for highest honors among 88 projectsthroughout the area.The college campus is being built in phases,with Phase 3 completed in the year 2000. Phase 3added nearly 107,000 square feet to the campus,for a total of 419,600 gross square feet of spaceunder roof in nine buildings.The main cluster of buildings faces an outdoorplaza, located on the crest of the rolling hill siteand surrounded with parking spaces for studentcommuters. All buildings allow easy access forpeople with disabilities. Architects describe thebuilding layout as creating a sequence of"sheltering, internal courtyards" somewhat like an“educational village.”Administration BuildingThis largest campus building houses classrooms,labs, administrative offices, and facultysuites. On the ground floor most accessible to studentsare offices for registration, financial assistance,career services, and counseling. The threelevelbuilding is distinguished by its glass-like stairwelltower, triangular windows, and other interestingarchitectural focal points.Learning Resource CenterThe LRC is the two-story home of the library andthe Academic and Career Enhancement Center.There are several classrooms and offices, interactivevideo classrooms, and instructional mediaresources.<strong>St</strong>udent CenterThis two-level building contains the Bookstore,kitchen and dining areas, offices, lounges, andmeeting rooms, and the Business and IndustryInstitute.Donald D. Shook Fine Arts BuildingNamed after the founding president, the FABhouses a 407-seat theater, art studios and gallery,scene shop and other theatrical areas, musicrooms, and offices.152



