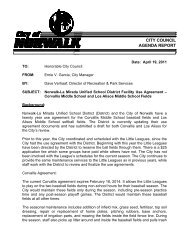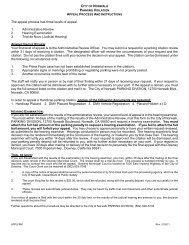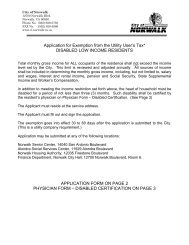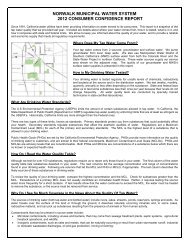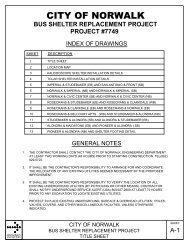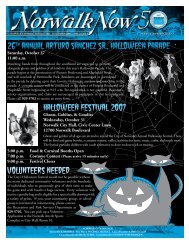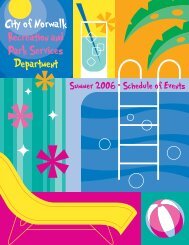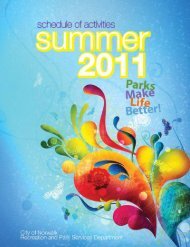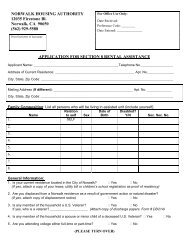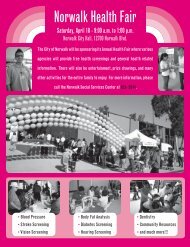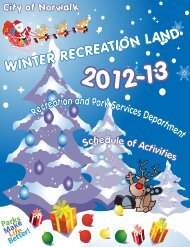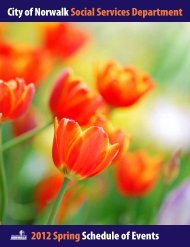review of conditional use permit no. 88 - City of Norwalk
review of conditional use permit no. 88 - City of Norwalk
review of conditional use permit no. 88 - City of Norwalk
- No tags were found...
You also want an ePaper? Increase the reach of your titles
YUMPU automatically turns print PDFs into web optimized ePapers that Google loves.
CITY COUNCILAGENDA REPORTDate: February 3, 2009TO:FROM:BY:Ho<strong>no</strong>rable <strong>City</strong> CouncilErnie V. Garcia, <strong>City</strong> ManagerKurt H. Anderson, Director <strong>of</strong> Community DevelopmentBing H. Hyun, Planning ManagerSUBJECT: PUBLIC HEARING – REVIEW OF CONDITIONAL USE PERMIT NO.<strong>88</strong>5 AND PRECISE DEVELOPMENT PLAN NO. 1813 - SHAHABNOURANI, CAPITAL INVESTMENT GROUP, 13218 ROSECRANSAVENUE - A REQUEST TO ESTABLISH A CAR WASH ANDCONSTRUCT A 3,100 SQUARE FOOT EXPRESS CAR WASHBUILDING IN THE NEIGHBORHOOD COMMERCIAL (C-1) ANDPARKING (P) ZONE.Background:On November 12 and December 10, 2008, the Planning Commission considered theabove described request. At the Planning Commission hearing <strong>of</strong> November 12, 2008,the Commission continued this item and directed staff to: (1) provide a <strong>no</strong>ise study forthe project; (2) provide a traffic study for the project; and (3) prepare a resolution <strong>of</strong>approval with conditions for consideration. After receiving public testimony, thePlanning Commission voted 3-2 to approve the request. Subsequently, on January 20,2009, the <strong>City</strong> Council elected to <strong>review</strong> the decision <strong>of</strong> the Planning Commission.Analysis:The Express Car Wash is proposed to be open from 8:00 a.m. to 6:00 p.m. seven (7)days a week, with two (2) employees on site to conduct operations. According to theapplicant, the proposed car wash includes automated drying and detailing equipment(similar to those found in gas stations) that do <strong>no</strong>t require additional staff.
<strong>City</strong> Council February 3, 2009Review <strong>of</strong> Conditional Use Permit No. <strong>88</strong>5 and Page No. 2Precise Development Plan No. 1813Project Description:The proposed project site is comprised <strong>of</strong> multiple lots that would be merged to createan approximately 30,584 square foot project site. Proposed improvements include the3,100 square foot car wash tunnel building and related items, such as a vacuum,customer card reader, and other similar accessory improvements. Within the car washbuilding, there will be a cashier area, <strong>of</strong>fice, two customer restrooms, and storage area.The car wash building will occupy the <strong>no</strong>rthern portion <strong>of</strong> the property, in the area whichis zoned Neighborhood Commercial (C-1); the southern portion <strong>of</strong> the property whicharea zoned Parking (P) will comprise <strong>of</strong> vehicle circulation area and a trash enclosure.The proposed Car Wash building is designed in a Spanish Mediterranean style. Theapplicant is proposing to incorporate towers, columns, pop-out stucco elements,spandrel glass and a stone veneer. A trellis will cover the customer vacuum area. Earthtone colors are proposed for the development.Parking and Circulation:With regard to parking, a minimum <strong>of</strong> 13 parking spaces is required for the proposed3,100 square foot building. Since the applicant’s site plan indicates twelve (12) spaceson the property, one (12) additional parking space would be needed to comply withparking requirements.With regard to traffic circulation, the subject property is located on a corner property,which fronts Rosecrans Avenue, Cabrillo and Pontlavoy Avenues. Cabrillo andPontlavoy Avenues are residential streets, serving the single-family residentialneighborhood to the south <strong>of</strong> the subject property.The proposed site plan shows one 2-way entrance and exit via Cabrillo Avenue and oneexit <strong>of</strong>f <strong>of</strong> Pontlavoy Avenue. Due to the nature <strong>of</strong> Rosecrans Avenue, which brings highvolumes <strong>of</strong> traffic traveling through the <strong>City</strong>, many <strong>of</strong> the customer’s vehicles will likelybe drawn from passersby, which would introduce additional vehicle trips and traffic tothe residential serving streets. If the car wash becomes busy, the proposed entranceand exits to the car wash could ca<strong>use</strong> traffic to back up onto Cabrillo Avenue andpotentially spill over onto Rosecrans Avenue.To study this potential impact, a traffic study was submitted by the applicant. Accordingto the traffic study, the Institute <strong>of</strong> Transportation Engineers (ITE) indicates that a singlelane car wash generates a peak rate <strong>of</strong> vehicles on weekdays and Saturdays <strong>of</strong> eight(8) and fourteen (14) trips respectively. The ITE Trip Generation Handbook states thatfifty percent (50%) <strong>of</strong> the car wash trips will be drawn from existing traffic. This rateyields new vehicle generation rates during peak hours on weekdays and Saturdays <strong>of</strong>
<strong>City</strong> Council February 3, 2009Review <strong>of</strong> Conditional Use Permit No. <strong>88</strong>5 and Page No. 4Precise Development Plan No. 1813Public Safety:The Public Safety Department has prepared a memorandum indicating that car washesin <strong>Norwalk</strong> have generated public safety impacts, such as vandalism, narcotic activity,disturbances, illegal dumping, loitering, and fighting. In addition, the Public SafetyDepartment indicates that the “proposed location <strong>of</strong> the car wash is <strong>of</strong> vast concernsince the area has an elongated history <strong>of</strong> gang activity”.Summary:The Planning Commission voted 3-2 to approve the project. To address the potentialimpacts <strong>of</strong> the car wash, conditions <strong>of</strong> approval were adopted, including a restriction onhours <strong>of</strong> operation, such as weekend hours to begin at 9:00 a.m. Also, additionalservices <strong>of</strong>fered at the site such as “hand car washes” are prohibited. An extra parkingspace has been required in order to meet the thirteen (13) spaces required by the 3,100square foot car wash building. To ensure safety, a condition requiring a concrete blockwall along the southern property line has been included. If a security gate at eachdriveway is desired, the design shall be approved per the discretion <strong>of</strong> the Director <strong>of</strong>Community Development. Finally, the property owner is also required to pay all feesrelated to previous Administrative Citations.Environmental Assessment:This project will <strong>no</strong>t have a significant effect on the environment and is listed under the<strong>City</strong> <strong>of</strong> <strong>Norwalk</strong> Local CEQA Guidelines as a Class 1 Categorical Exemption from therequirements <strong>of</strong> the California Environmental Quality Act. Class 1 consists <strong>of</strong>operation, repair, maintenance, or mi<strong>no</strong>r alteration <strong>of</strong> existing public or privatestructures, facilities, mechanical equipment, or topographical features involvingnegligible or <strong>no</strong> expansion <strong>of</strong> <strong>use</strong> beyond that previously existing.Fiscal Impact:No fiscal impact is anticipated as a result <strong>of</strong> the proposed project.Citizens Advised:Notice was mailed to 58 property owners within a 300-foot radius (including all affectedproperties) <strong>of</strong> the subject site on January 22, 2009 and posted at <strong>City</strong> Hall onJanuary 22, 2009.Strategic Plan Implementation: N/A
<strong>City</strong> Council February 3, 2009Review <strong>of</strong> Conditional Use Permit No. <strong>88</strong>5 and Page No. 5Precise Development Plan No. 1813Recommended Action:<strong>City</strong> Council to direct staff as deemed appropriate.Attachments:A. Minutes from the November 12 and December 10, 2008 Planning CommissionMeetingsB. Planning Commission Resolution No. 08-61 approving Conditional Use PermitNo. <strong>88</strong>5, including Exhibit “A” Conditions <strong>of</strong> ApprovalC. Planning Commission Resolution No. 08-62 approving Precise DevelopmentPlan No. 1813, including Exhibit “A” Conditions <strong>of</strong> ApprovalD. Planning Commission Agenda Report, dated December 10, 20081) Planning Commission Agenda Report dated November 12, 20082) Resolution No. 08-56 to deny Conditional Use Permit3) Resolution No. 08-57 to deny Precise Development Plan4) Location and Zoning Map5) Notice <strong>of</strong> Exemption6) Memorandum from Public Safety DepartmentE. Traffic StudyF. Noise Study



