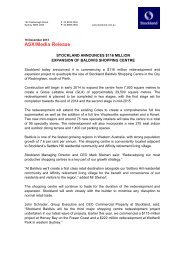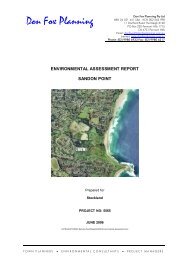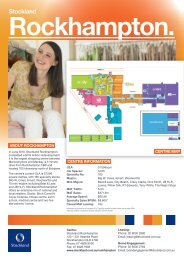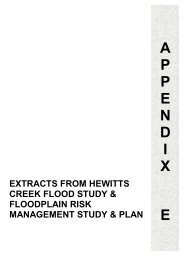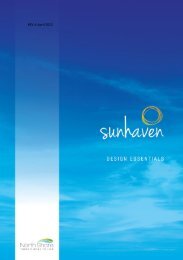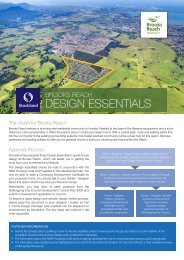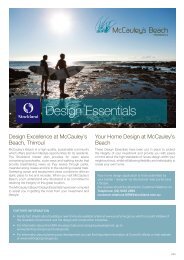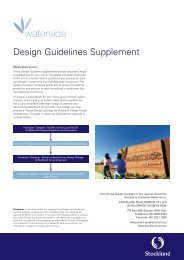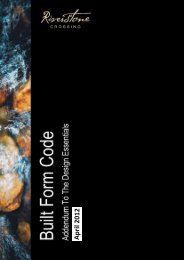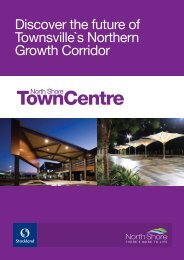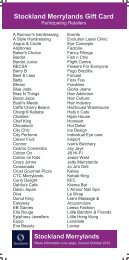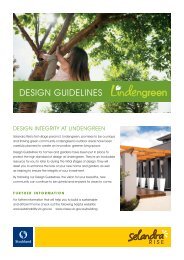Sunhaven Village Design Essentials Sheet - Stockland
Sunhaven Village Design Essentials Sheet - Stockland
Sunhaven Village Design Essentials Sheet - Stockland
- No tags were found...
Create successful ePaper yourself
Turn your PDF publications into a flip-book with our unique Google optimized e-Paper software.
WELCOME TO THE DESIGN ESSENTIALSThe <strong>Design</strong> <strong>Essentials</strong> form part of your Contract of Sale and assist when designing your home andgarden. They are designed to create an attractive streetscape that results in a cohesive urban form,while not precluding individual design solutions.<strong>Stockland</strong> encourages a variety of architectural styles and materials in the design of your home.<strong>Stockland</strong> reserves the right to approve works which do not comply with the <strong>Design</strong> <strong>Essentials</strong> whereconsidered to be of merit and to vary the requirements of the <strong>Design</strong> <strong>Essentials</strong> at its discretion.The <strong>Design</strong> <strong>Essentials</strong> apply in addition to, and not in lieu of other statutory requirements. Approvalfrom your Local Government Authority or a registered building certifier will be required in addition toany approval given by <strong>Stockland</strong>.The Queensland Government recently introduced bans on certain building covenant requirementswhich restrict sustainable or affordable design features for homes. <strong>Stockland</strong> has amended its<strong>Design</strong> <strong>Essentials</strong> from 1 January 2010 to comply with the new law.THE APPROVAL PROCESSStep 1 - <strong>Stockland</strong> <strong>Design</strong> <strong>Essentials</strong> ApprovalBefore undertaking any building work, you must first obtain written approval from <strong>Stockland</strong>. Inaddition to these '<strong>Design</strong> <strong>Essentials</strong>', please consult the 'Building Envelope & Driveway Access Plan'available on our www.stockland.com.au website or by contacting our office. Please also discuss withTownsville City Council any specific codes or conditions which may apply to your lot.Submit your design to <strong>Stockland</strong> inclusive of the information noted on the application form included atthe rear of the <strong>Design</strong> <strong>Essentials</strong>. <strong>Stockland</strong> will issue a '<strong>Design</strong> Approval' where the plansappropriately comply with the <strong>Design</strong> <strong>Essentials</strong>. Where not suitably complying, <strong>Stockland</strong> willidentify the items requiring further consideration. Where amendments are necessary, revised plansare to be submitted to <strong>Stockland</strong> for approval before you can build.Step 2 – Local Building ApprovalUpon receipt of your approval from <strong>Stockland</strong>, an application can be made to the Townsville CityCouncil to receive approval for building.
THE DESIGN ESSENTIALSBuildingSetbacksBuildingOrientationGlazing to theStreetFront FaçadeArticulationFront PatioSecondary StreetFaçadeArticulationExternal WallFinishesRoof FormBuilding setbacks must comply with the approved Townsville CityCouncil Building Envelope and Driveway Access Plan for your lot.To best capture prevailing breezes and for optimum solar orientationthe majority of the living areas must be constructed along thenorthern or eastern side of the dwelling or a combination of both.Note: The approved Townsville City Council Building Envelope andDriveway Access Plan for your lot provides advice on theconstruction of a climatically responsive dwelling.The façade area (excluding the garage door) facing a street or publicarea is to include sufficient glazing (10% recommended) to allow forpassive surveillance.Walls may be up to 7.5m long before a change in setback and eaveline of at least 450mm is required.<strong>Stockland</strong> reserve the right to ensure there is not repetition of thesame façade within two houses either side and directly opposite onthe same street.Full width or large front patios of a dwelling are encouraged as theyprovide the following benefits:Encourages use of the front yard;Encourages interaction with the wider community and surveillance ofthe street;Street appeal of the dwelling;At a minimum:The primary entry is to incorporate a covered entry.It is recommended that the entry roof area be at least 6m², with aminimum depth of 1.5m.Walls may be up to 7.5m long before a change in setback and eaveline of at least 450mm or feature element is required.Homes are to be constructed to reflect contemporary architectureand have regard to the climatic conditions of the area and theestate's unique location.Unfinished 'commons' bricks are not recommended.It is recommended that a minimum of 2 materials or 2 colours are tobe used to the front and secondary street façades with no onematerial/colour being more than 80% of a façade area. (For clairty,the garage door is not counted in assessment of the materials orcolours)Roofing must be of a scale and form representative of contemporaryarchitecture.30 degrees is the maximum pitch for any hip or gable roof.(Recommended minimum is 24 degrees)15 degrees is the maximum pitch for a main skillion roof.North Shore <strong>Design</strong> <strong>Essentials</strong> – Jan 2010 Pg 2/7
EavesGarages/CarportsNon-GroundMounted Plant orEquipmentDrivewaysLandscapingA minimum 450mm eave is required to 70% of all façades visiblefrom the street and public areas (excluded on built to boundarywalls).Freestanding or attached carports and garages must include a roofdesign & design features which are consistent with the form andmaterials of the home.Freestanding or attached carports and garages must be set back aminimum of 800mm behind the front building line on both the primaryand secondary boundaries.Note: relaxation to the above requirement: If a full width patiois provided along the front building line the garage may sitforward of the building line (a minimum of 800mm).Garage/carport materials (incl. roof) must also be consistent with thematerials of the home.Triple garages and carports are only permitted when the third garagedoor/carport is recessed a minimum further 800mm from the frontalignment of the double garage/carport.Note: Townsville City Council have approved the Driveway Accessand Building Envelope Plan which indentifies preferred garage anddriveway crossover location for your lot. Should you wish to vary thislocation, <strong>Stockland</strong> recommend you contact Townsville City Council.Roof mounted items visible from the street or public spaces must beminimal including but not limited to: satellite dishes, TV aerials,external hot water services, water tanks, air conditioning units,heating units, spa and pool pumps, dependent person units etc.Solar panels and collectors for hot water units are the exception tothis standard when orientated to maximise their effectiveness.All crossovers and driveways are to be completed in a timely mannerand in accordance with Townsville City Council requirements.Driveways to have a minimum 0.5m landscaping to the side propertyboundary.Driveways must not be constructed from plain concrete.If a footpath has been constructed along the frontage of yourproperty the driveway must abut and not cut through the footpath.The balance of the driveway between the footpath and kerb mustmatch the footpath colour.Turf between the front building line and kerb-line must be laid in atimely manner to minimise topsoil erosion or run-off.Landscaping to the front of the dwelling must have a 5m² garden bedwith the following:200mm of topsoil (minimum);Mulching over the entire bed area;Edging to the full perimeter;The following planting is required to the frontage of the dwelling(planting may be included in garden bed noted above):5 plants which are at least 1m in high (i.e. 1m high at thetime of planting the plant); and1 shade trees (minimum mature canopy of 3m x 3m) of aminimum height of 2m at time of planting. Any form of palmNorth Shore <strong>Design</strong> <strong>Essentials</strong> – Jan 2010 Pg 3/7
IrrigationConstructionObligationsStreet TreeObligationsFencing to FrontFencing toSecondaryStreets & PublicOpen Space(Park)is not accepted as a Shade Tree as the shade from a Palmtree is minimal.A fixed automated irrigation system to be installed to landscapinglocated between the front building line and the kerbline and the sidefence and kerb on secondary frontages.Provide a covered bin or enclosure on site for the duration of theconstruction period.Site cleanliness is to be maintained.No excavated material shall be placed on any adjoining lot or publicarea.Each lot is provided with one (or more) street trees. Street trees arean important part of the urban design of North Shore. It is the ownersobligation to ensure that the street trees:are protected during the construction period;are not damaged during construction;are kept as part of the front landscaping of the dwelling.Discuss with your builder the protection of your street trees;Should a street tree be removed or damaged during construction thetree must be replaced by the owner (a replacement tree can beordered through <strong>Stockland</strong> for a fee).Front fencing is encouraged as it provides the following benefits:Encourages use of the front yard and interaction with the widercommunity and surveillance of the street;Street appeal of the dwelling;Additional private space;Defines the boundary between public and private area.Fencing as viewed from the front street frontage:is to be a maximum of 1.2m in height;must be constructed of:1. piers and infill type construction as follows:• piers and base (minimum 300mm high base) -rendered and painted masonry or face brickwork;• infills - complimentary materials, coloured metal tubeor battens, painted or stained timber battens;2. feature posts (minimum 150mm x 150mm) with horizontal orvertical timber or aluminium slats (timber slats must bepainted or stained).3. other materials if it can be demonstrated that a contemporarydesign outcome can be achieved (at <strong>Stockland</strong> discretion)must extend 1m behind the front building line.As viewed from the secondary street or public space:is to be a maximum of 1.5m in height and may extend to 1.8m inheight when, 50% transparent above 1.5m in height, or if fullyconstructed of 10% transparent painted or stained timber fencingwith feature posts and capping rail;North Shore <strong>Design</strong> <strong>Essentials</strong> – Jan 2010 Pg 4/7
Fencing to Side &Rear BoundariesDeveloper WorksRetaining WallsOutbuildingsGround MountedPlant orEquipmentNationalBroadbandNetwork (NBN)must not include any unfinished materials including unfinishedcommon bricks;must return to the house a minimum of 1m behind the frontbuilding line;where the rear boundary forms the side boundary of an adjoininglot, the first 3m of the rear fence must be constructed of similarconstruction to the secondary street fence.Is to be a maximum of 1.8m in height, “Good Neighbour” stylefencing with 10% transparency.Must not include any unfinished materials including unfinishedcommons bricks.Where no front fence is used, the side fence must return to the housea minimum of 1m behind the front façade.Where the side boundary forms the rear boundary of an adjoining lot,the side fence may continue to the front of the lot.Note: please discuss your proposed fencing with the adjoining ownerprior to construction and refer to the Queensland „Dividing Fences‟legislation and guidelines.Where the Developer has constructed a fence, entry statement orretaining wall, it is to be maintained by the Owner to the standard towhich it was constructed.Retaining walls visible from the street or public area are to beconstructed from: stone or masonry; or timber sleepers (where lessthan 300mm in height).Note: please discuss proposed retaining walls with your adjoiningneighbour prior to construction to ensure that the height of theretaining is appropriate to suit the finished ground levels on adjacentblocks.Any outbuilding or garden shed must not be attached to the home.All outbuildings and garden sheds must be constructed 800mmbehind the front or secondary street building line unless it can beshown that they are not visible (or can be adequately screened) fromthe adjacent street or public area.Unfinished metal sheds of any size are not permitted. Sheds must beof a colour complimentary to the main building.All ground mounted services are to be screened where visible fromany street or public space. This includes but is not limited to:heating and cooling units, rubbish disposal containers,swimming pools & equipment, rain water tanks, clotheshoists and washing lines.Air Conditioners must be located below the eave line and screenedfrom public view.This stage of North Shore will be supplied with NBN network;In-house wiring must comply with the requirements of NBN Co`s inhome-wiringguide (available fromwww.nbnco.com.au/NewDevelopments) including Home Distributor,Conduiting, Category 6 wiring and power supply.North Shore <strong>Design</strong> <strong>Essentials</strong> – Jan 2010 Pg 5/7
GLOSSARY OF TERMSCommonsBrickBuilding andOtherLegislationAmendmentAct 2009(Act)FrontBuilding LineFaçade AreaGlazingEave LineSetbackFeatureElementBrick made for general building purposes and not specially treated forcolour and texture. These bricks are often larger in height to a face brick.These <strong>Design</strong> <strong>Essentials</strong> are to be read and applied subject to therequirements of the Building and Other Legislation Amendment Act 2009(Act). If any term, requirement or condition in these <strong>Design</strong> <strong>Essentials</strong> (orany part of them) is invalid or unenforceable for any reason (including as aresult of the application of the Act) the remaining terms, requirements andconditions will continue to apply and will be valid and enforceable to thefullest extent permitted by law.The line of the front wall of the house.Façade Area is calculated as a square meter measure of the entirevertical surface of the elevation of the house visible from the Street orPublic Area.Any fixed or opening panel made from glass.The edge of the roof or parapet.The distance measured from adjacent boundary of the lot to the wall oroutermost projection of the home as per Council's requirements.May include attached materials or free standing structure that iscomplementary to the form and materials of the house including but notlimited to: window hoods/external shades, decorative surface treatments,screens and battening.North Shore <strong>Design</strong> <strong>Essentials</strong> – Jan 2010 Pg 6/7
RESIDENTIAL DESIGN APPLICATION FORMYour application must include with this application form, each of the following:Site Plan (min. scale 1:200) indicating North point, contour levels, finished floor levels, setbacks from all boundaries, total floorarea and any proposed earthworks or retaining walls where applicable.Floor Plans (min. scale 1:100) showing key dimensions and window positions.Elevations (min. scale 1:100) indicating building heights, roof pitches, eave depths and all external plant and equipment (e.g.air conditioners.)External Works Plan showing driveway details (including location, extent, material and finish) and fence heights, locations andfinishes clearly marked.Landscape Plan showing locations of plants and shade trees.Note:Applications will generally be assessed and responded to within 10 business days from day of receipt at <strong>Stockland</strong>. A writtenresponse will be sent to the preferred party identified below (Applicant or Builder.)Applications will not be assessed until all information as noted above has been supplied to <strong>Stockland</strong>.The preferred method for the lodgment of applications is by email to the following address: north.shore@stockland.com.auPlease note that applications submitted via facsimile WILL NOT BE ACCEPTED.Lot Number:Street:Preferred Contact: Applicant Builder Estimated Build Cost:Applicant’s DetailsName(s):Email:Phone:Builder’s DetailsName:Contact Person:Phone:Email:North Shore <strong>Design</strong> <strong>Essentials</strong> – Jan 2010 Pg 7/7



