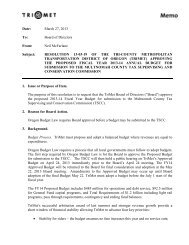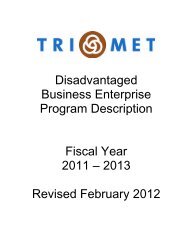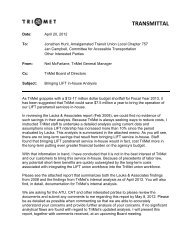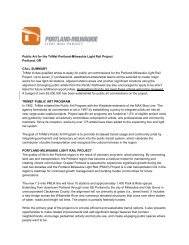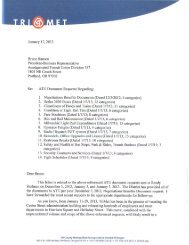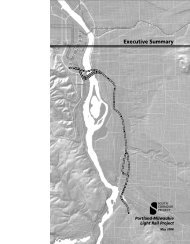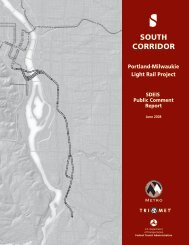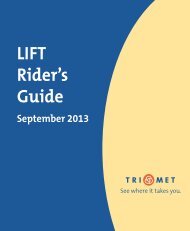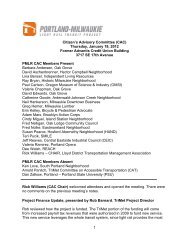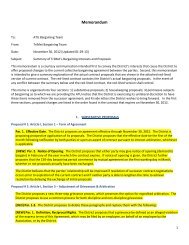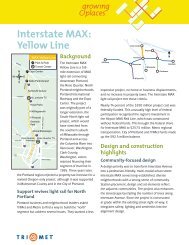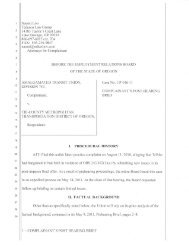Portland-Milwaukie Light Rail Bridge Construction, June 2011 - TriMet
Portland-Milwaukie Light Rail Bridge Construction, June 2011 - TriMet
Portland-Milwaukie Light Rail Bridge Construction, June 2011 - TriMet
- No tags were found...
Create successful ePaper yourself
Turn your PDF publications into a flip-book with our unique Google optimized e-Paper software.
<strong>June</strong> <strong>2011</strong>Building the <strong>Portland</strong>-<strong>Milwaukie</strong><strong>Light</strong> <strong>Rail</strong> <strong>Bridge</strong>
Project Overview6 th MAX construction project,expanding system to 60 miles7.3-mile light rail extension10 stationsUp to 25,500 weekday ridesby 20302 Park & Ride lotsUp to 400 bike spacesNew multimodal bridgeUp to 14,000 jobs2
Cable-Stayed <strong>Bridge</strong> 1,720’ long <strong>Light</strong> rail, buses and future streetcar Two 14’ bicycle and pedestrian paths Width: 75’ 6”; at towers: 110’ 6”3
Why a Cable-Stayed <strong>Bridge</strong>?3-year process to selectthe best bridge type anddesign for the areaCost-effectiveThin, efficient structurethat maximizes verticaland horizontal clearanceElegant and beautifulMinimizes impactto river habitats4
Four-Pier Cable-Stayed <strong>Bridge</strong>West TowerEast TowerWest PierAbutmentWork starts withfoundations in the riverEast PierAbutmentFour piers – two in water Two towers: 180’Vertical clearance: 77.52’ (Columbia River Datum*) Horizontal clearance: up to 725’*All measurements are Columbia River Datum (CRD)5
River Depth• 77.52’ vertical clearance for 150’ section of main span• 65’ vertical clearance for entire span 128 years of daily water heights evaluated to select vertical clearance (1879-2007) Since last dam installation on the Willamette, Columbia, and tributaries, highest riverelevation was 28.5’ during1996 flood – ordinary high water elevation is 14.7’ Excluding 1996 flood, the highest river elevations recorded range from 16’ to 20’between November and <strong>June</strong>. Riverbed roughly 53’ below mean water elevation (avg.) at East Tower, 22’ at West6
Each towerfoundation iscreated from awork bridgeabove thecofferdam.<strong>Construction</strong> Begins July 1Crews build temporary work bridges from east and westEast: 460’ longWest: 335’ longA typical example of atemporary work bridge.East Work <strong>Bridge</strong>West Work <strong>Bridge</strong>Barges located adjacent to future towers tofacilitate building cofferdams and work bridges In-water construction window8July 1-Oct. 31 annually
Cofferdam ExamplesCofferdam: “construction island” in the water9
Cofferdam for Building Base and TowerCOFFERDAM FRAME(IN RED)Dimensions: 71’ x 110’10
Cofferdam <strong>Construction</strong> Sequence• Install 12”-18” layer of sand onriverbed to maintain water qualityand to control turbidity11
Cofferdam <strong>Construction</strong> Sequence• Position steel sheet pile template• 20’ tall12
Cofferdam <strong>Construction</strong> Sequence• Install the sheet pile13
Cofferdam <strong>Construction</strong> Sequence• Remove fish and pump waterfrom inside the cell14
Cofferdam <strong>Construction</strong> Sequence• Install scour protection• Place 2’ to 5’ of rock materialon riverbed to stabilize sand15
Cofferdam <strong>Construction</strong> Sequence• Fill cofferdam with sand and gravel• East tower foundation:8,500 cubic yards• West tower foundation:2,200 cubic yards• West side is roughly20’ shallower thaneast side16
Drill Shafts for Tower Foundation6 drilled shafts per tower Shafts are 10’ indiameter Drilled down 150’ to 170’ Pile cap: concretecover over the6 drilled shafts Pile cap is10’ to 18’ thick Together, the shaftsand pile cap serve asthe tower foundationPile Cap and Shafts(in red)17
Oscillator will install 10’ diameter casings used for shaft construction18
Drilled Shaft Installation• 6 drilled shafts per tower – two months per tower• Drilled shafts begin October <strong>2011</strong> – completed in March 201219
Drilled Shaft Installation• Each shaft is 150’ to 170’ long20
Tower <strong>Construction</strong>Tower cranePier tablePile capStarts in February 2012 – up to 5 months to build one tower 21
Temporarysupport cablesPermanentcablesCofferdam• 20 cables per tower, 10 on each side• Total length of cable is roughly 3.5 miles22
Form travelers• Form traveler: while suspended, creates area for next work segment• Construct center span closure in spring 201423
Watch live, time-lapsed videoof the constructiontrimet.org/pmbridgecams24
Opening in Fall 201525
Terminology Tower 3 – west tower Tower 4 – east tower Bent 2 – west pier Bent 5 – east pier “trestle” – work bridge “pylon” – tower



