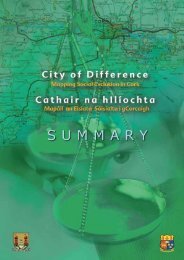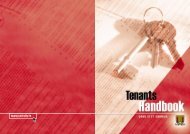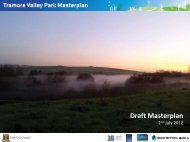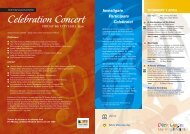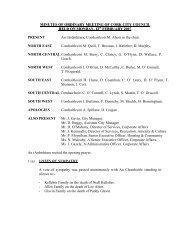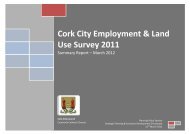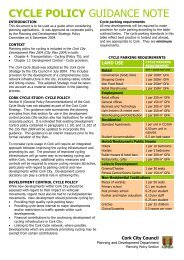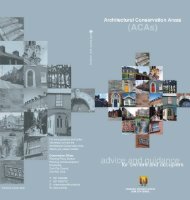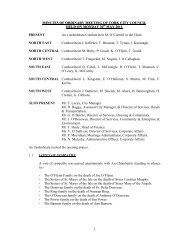Ursuline Convent Developmenty Brief - Cork City Council
Ursuline Convent Developmenty Brief - Cork City Council
Ursuline Convent Developmenty Brief - Cork City Council
- No tags were found...
Create successful ePaper yourself
Turn your PDF publications into a flip-book with our unique Google optimized e-Paper software.
Development <strong>Brief</strong><strong>Ursuline</strong> <strong>Convent</strong>, Blackrock, <strong>Cork</strong>Comhairle Cathrach Chorcaí <strong>Cork</strong> <strong>City</strong> <strong>Council</strong> 2002
URSULINE CONVENT DEVELOPMENT BRIEF1 INTRODUCTION AND MAIN OBJECTIVES................ 31.1 The convent estate is put on the market.........................................................................................31.2 Principle objectives........................................................................................................................31.3 Development <strong>Brief</strong>.........................................................................................................................31.4 Current projects adjacent to the convent........................................................................................52 EXISTING CONDITIONS/THE AREA TODAY............ 62.1 Urban context ................................................................................................................................62.2 Movement......................................................................................................................................92.3 Green framework.........................................................................................................................102.4 Land form ....................................................................................................................................102.5 Building uses ...............................................................................................................................113 STRATEGIC OBJECTIVES AND POLICIES............ 123.1 <strong>Cork</strong> <strong>City</strong> Development Plan Review 1998.................................................................................12General policies concerning Mahon 12Policies concerning the <strong>Ursuline</strong> estate 13Summary, <strong>City</strong> Development Plan Review 1998 133.2 Housing Strategy .........................................................................................................................134 OBJECTIVES FOR THE DEVELOPMENT BRIEFAREA .............................................................................. 144.1 General objectives .......................................................................................................................14Objectives for the Development <strong>Brief</strong> area .......................................................................................155 RECOMMENDATIONS FOR PLANNING ANDDEVELOPMENT............................................................. 175.1 Protected structures......................................................................................................................175.2 Urban context ..............................................................................................................................175.3 Movement....................................................................................................................................175.4 Amenity and landscape................................................................................................................185.5 Recommendations and guidelines for layout, land-use, density and heights...............................196 RELEVANT PUBLICATIONS AND REPORTS.......... 21
<strong>Ursuline</strong> <strong>Convent</strong> Development <strong>Brief</strong>1 Introduction and main objectives<strong>Ursuline</strong> <strong>Convent</strong>brought to themarket1.1 The convent estate is put on the marketThe <strong>Ursuline</strong> Community has put the <strong>Ursuline</strong> <strong>Convent</strong> inBlackrock, <strong>Cork</strong> on the market. The area in question is locatedin the southeastern part of <strong>Cork</strong> <strong>City</strong>, in Blackrock village onthe Mahon peninsula. The estate comprises conventbuildings, school buildings and in total approx. 13 ha of landwith considerable potential for development, especially forresidential purposes.GlanmireCITY CENTRECITY HALLBlackrockfrom westCounty HallLough MahonBishopstownDouglasRochestownThe location of the <strong>Ursuline</strong> <strong>Convent</strong> in Blackrock, <strong>Cork</strong>The convent isprotected/listedThis briefprovidesguidelines forfuture land-useanddevelopments1.2 Principle objectivesThe historic convent buildings and their setting are protectedstructures, listed for protection in the 1998 <strong>Cork</strong> <strong>City</strong>Development Plan Review. The retention of these buildings aswell as the protection of significant qualities of the setting andthe urban and landscape context of the convent complex is animportant objective for this development brief.1.3 Development <strong>Brief</strong>To ensure that future development and land-use in this area isconsistent with the planning policies, as well as the distinctivelocal character, <strong>Cork</strong> <strong>City</strong> <strong>Council</strong> has prepared the presentDevelopment <strong>Brief</strong>. The Development <strong>Brief</strong> will focus on theessential issues and objectives and outline a set of guidelines forthe proper planning and sustainable development of the area.The Development <strong>Brief</strong> covers an area from Blackrock Road inthe north to Skehard Road in the south.4 F:\Planning policy\development guidance\site development briefs\south east suburbs\ursuline conventblackrock\<strong>Ursuline</strong> <strong>Convent</strong> DB.doc
The historic convent building as it can be see from the front lawnThe <strong>Ursuline</strong> <strong>Convent</strong> estate seen from the south4 F:\Planning policy\development guidance\site development briefs\south east suburbs\ursuline conventblackrock\<strong>Ursuline</strong> <strong>Convent</strong> DB.doc
New secondaryschoolNew conventbuildingArea for a newschool for thedeaf1.4 Current projects adjacent to the conventThe following projects are currently under consideration orunder construction:In the northwestern part of the area, a new secondary school isunder construction adjacent to the existing primary school.The <strong>Ursuline</strong> Community has planning permission to build anew convent building, chapel and heritage centre in thenortheastern part of the site, the former walled garden.<strong>Cork</strong> <strong>City</strong> <strong>Council</strong> owns a plot of land south of the conventarea, near Skehard Road. A part of this land is reserved for anew school for the deaf.Extent of the Development <strong>Brief</strong>, planned buildings etc.F:\Planning policy\development guidance\site development briefs\south east suburbs\ursuline conventblackrock\<strong>Ursuline</strong> <strong>Convent</strong> DB.doc5
2 Existing conditions/the area today2.1 Urban contextBlackrock was formerly a fishing village fronting onto theRiver Lee, later a market-garden area serving the city. Todaythe village proper comprises commercial premises adjacent tothe under-used Blackrock Harbour and houses of several types- from large villas to two- and three-storey houses as well asterraces and single storey cottages. Blackrock’s locationrelative to <strong>Cork</strong> <strong>City</strong> centre is enhanced by the spatial linkafforded by the Marina, which runs almost uninterrupted fromthe harbour to the municipal buildings.The convent building sits on the highest part of the landoverlooking Blackrock Harbour and the river Lee. The frontlawn of the convent building faces onto Blackrock Road at thecentre of the village thus providing a conspicuous setting.6 F:\Planning policy\development guidance\site development briefs\south east suburbs\ursuline conventblackrock\<strong>Ursuline</strong> <strong>Convent</strong> DB.doc
The setting – <strong>Ursuline</strong> <strong>Convent</strong> seen from Blackrock Harbour.The buildings of the convent estate are located on the northernpart of the land, close to the village. The Southern parts of theestate have served as areas for market-gardening and agriculturalpurposes and are without buildings. The map below shows thesurroundings of the convent as it was in the middle of the 19 thcentury.F:\Planning policy\development guidance\site development briefs\south east suburbs\ursuline conventblackrock\<strong>Ursuline</strong> <strong>Convent</strong> DB.doc7
8 F:\Planning policy\development guidance\site development briefs\south east suburbs\ursuline conventblackrock\<strong>Ursuline</strong> <strong>Convent</strong> DB.doc
19 th century map showing the convent and Blackrock Village2.2 MovementVehicular access to the <strong>Ursuline</strong> <strong>Convent</strong> estate is at presentavailable from Blackrock Road and <strong>Convent</strong> Road. Vehicularaccess to the southern parts of the area can be established from<strong>Convent</strong> Road and from a new road connecting the area withSkehard Road.Blackrock Road is served by the no. 2 bus; Skehard Road isserved by the no. 2 and no. 10 buses. This makes the area highlyaccessible with good connections to the city centre.Pedestrian access to the northwestern part (schools) is availablefrom Blackrock Road at two locations. Gates in the garden wallalong <strong>Convent</strong> Road also provide pedestrian access. Existingaccess points are shown on the map.F:\Planning policy\development guidance\site development briefs\south east suburbs\ursuline conventblackrock\<strong>Ursuline</strong> <strong>Convent</strong> DB.doc9
Movement map2.3 Green frameworkThe convent area contains a considerable number of valuable,mature trees. On the north and south sides of the historicconvent building are avenues of mature lime trees as well assome sycamore and beech trees.The southern parts of the area have no buildings and havehedges with some mature trees along the boundary lines.2.4 Land formThe 1720’s building, which lies at the heart of the presentconvent complex, was built on an extensive tract of land, whichslopes to the north towards the river Lee, and from the highpoint on which the convent stands, to the south, givingprospects in both directions. The land form map shows the10 F:\Planning policy\development guidance\site development briefs\south east suburbs\ursuline conventblackrock\<strong>Ursuline</strong> <strong>Convent</strong> DB.doc
heights of the land. Buildings and trees are also marked.Green framework and land form map2.5 Building usesThe map shows the existing buildings of the <strong>Ursuline</strong> estate inBlackrock. The northwestern part of the area is used for schoolpurposes. A new secondary school is under constructionadjacent to the existing primary school buildings.A new convent building is planned to replace the presentconvent buildings, which have been put up for sale.F:\Planning policy\development guidance\site development briefs\south east suburbs\ursuline conventblackrock\<strong>Ursuline</strong> <strong>Convent</strong> DB.doc11
Buildings Map, existing buildings3 Strategic objectives and policies3.1 <strong>Cork</strong> <strong>City</strong> Development Plan Review 1998Undeveloped landis an importantasset for the city.General policies concerning MahonThe South East Sector – Mahon - is the only sector in the city inwhich significant population growth is likely over the next decadedue to the availability of land apart from the Docklands area. The12 F:\Planning policy\development guidance\site development briefs\south east suburbs\ursuline conventblackrock\<strong>Ursuline</strong> <strong>Convent</strong> DB.doc
southern end of Mahon is by far the largest area of undevelopedland in the city and as such is an important asset for the cityhaving considerable environmental attractions. It also haspotential for employment growth. The completion of the SouthRing Road and the Lee tunnel make the western part of theMahon peninsula highly accessible.The strategy:To encourage thesupportivetriangle; housing,industry andamenity.New opportunitysitesIn response to the lack of development occurring in Mahon sincethe mid eighties, the 1992 Development Plan proposed a strategy,which involved the encouragement of a mutually supportivetriangle of uses – housing, industry, amenity. This would involvethe construction of additional private housing to achieve a socialbalance in the area and varied industry to provide a range ofemployment opportunities.The 1998 Development Plan Review has identified fouropportunity sites suitable for residential or commercial purposes inaddition to the commencement of the Lough Mahon TechnologyPark near Skehard Road/South Ring Road.Policies concerning the <strong>Ursuline</strong> estateIn the <strong>Cork</strong> <strong>City</strong> Development Plan Review 1998 the historicconvent building and the Sacred Heart Chapel are listed forprotection.The area surrounding the historic convent buildings is zoned as“(a) Land on which Development may be Restricted or Preventedfor Amenity reasons; visually important land providing the settingfor a landmark building”.Summary, <strong>City</strong> Development Plan Review 1998The main objectives for the Mahon area, as described in <strong>Cork</strong> <strong>City</strong>Development Plan Review 1998 etc. can be summarized as follows:• The retention of the listed buildings/protected structures as wellas the retention of the important qualities of the setting of theimportant landmark buildings.• Supporting efforts to improve amenity values• Requirement of 20% affordable housing Strengthening of themutual supportive triangle of uses; housing, industry andamenity• Supporting/improving social balance• Strengthening of the mutually supportive triangle of uses;housing, industry and amenity• Supporting efforts to increase employment3.2 Housing StrategyA joint housing strategy for the <strong>Cork</strong> area (11 planning authorities)is incorporated into the development plans for the Greater <strong>Cork</strong>Area. The joint housing strategy requires 20% of new housingdevelopments to be allocated for affordable housing. There are norequirements for social housing as part of the 20% in the Mahonarea.F:\Planning policy\development guidance\site development briefs\south east suburbs\ursuline conventblackrock\<strong>Ursuline</strong> <strong>Convent</strong> DB.doc13
<strong>Cork</strong> <strong>City</strong> Development Plan Review 19984 Objectives for the Development <strong>Brief</strong> Area4.1 General objectivesThe objectives for proper planning and sustainable developmentof the area concerns the Mahon area in general or the <strong>Ursuline</strong><strong>Convent</strong> estate in particular.In general <strong>Cork</strong> <strong>City</strong> <strong>Council</strong> wishes to support initiatives and14 F:\Planning policy\development guidance\site development briefs\south east suburbs\ursuline conventblackrock\<strong>Ursuline</strong> <strong>Convent</strong> DB.doc
developments that will:• contribute to the regeneration of the Mahon area in social andeconomic terms, taking account of the general strategy for thedevelopment of the city• contribute to improving employment and social inclusion inthe Mahon area.• contribute to the provision of medium- to high-quality privatehousing, capitalizing on the high quality of the naturallandscape in the southern Mahon as well as the urbanenvironment in Blackrock VillageObjectives for the Development <strong>Brief</strong> areaThe physical planning for the Development <strong>Brief</strong> Area shouldaim to support:The retention and improvement of the convent complex, itssetting, significant spaces and elements, including the originaland later building fabric as well as the man-made landscapein which the important buildings are set. The future use ofexisting and new buildings should be compatible with thesustainable retention and re-use of the convent complex.It is not enough that new interventions do not actively damage theimportant elements (both buildings and the landscape setting) ofthe site. The buildings and land have a tremendous charactergiven by the quality and ambition of the original 1720s and later1820s architectural and landscape conceptions.It would be equally damaging to this character if any newintervention merely avoided damaging the physical orcontextually important elements of the complex as a whole.An appropriate new architectural and landscape re-conception isrequired, based on a full understanding of the place as it is atpresent (i.e. with its strengths and weaknesses clearly understood)and of the nature of the alternative uses being proposed, in ordernot to damage the importance of the place, and to achieve theimmense potential which it has.The retention and improvement of the visual contactbetween the historic convent buildings and Blackrock Villageand harbour.Development has already occurred to the north side of theconvent which has taken from the strong original relationshipbetween the house, the village of Blackrock, the harbour andF:\Planning policy\development guidance\site development briefs\south east suburbs\ursuline conventblackrock\<strong>Ursuline</strong> <strong>Convent</strong> DB.doc15
iver.It is crucial to the significance of the complex that any newdevelopment, within the convent grounds and outside them,should be carried out in a way that redresses and does not furthererode the connectionThe retention and development of an attractive and safeinstitutional environment for schools/community serviceswest/north-west of the historic convent.The retention and development of an attractive and saferesidential environment east/north-east and south of thehistoric convent.Sustainable development of the areas south of the conventcomplex for residential and small-scale commercialpurposes.Development of the lands to the south has the potential toenhance or damage the significance of the site.It is important that the nature and design of any development inthis area are carried out in a way that enhances and builds on thecharacter of the convent complex and its setting. The existingcharacter is given by fields, boundaries of hedgerows and themany mature trees.The long views towards the convent buildings from inside andoutside the site, and away from it towards the south are animportant part of the character and should inform the layout anddesign of any new residential or commercial development.<strong>Ursuline</strong> <strong>Convent</strong> seen from the south16 F:\Planning policy\development guidance\site development briefs\south east suburbs\ursuline conventblackrock\<strong>Ursuline</strong> <strong>Convent</strong> DB.doc
5 Recommendations for planning anddevelopment5.1 Protected structuresThe retention and improvement of the protected conventbuildings are important objectives. The retention of thesignificance of the man-made landscape which provides thesetting for the buildings, as well as the urban context of theconvent complex are considered equally important.The convent is animportant part ofthe villageenvironmentVehicular access5.2 Urban contextImproving the relations between the village and the conventcomplex is an important objective. Today the visual contactbetween the historic convent building and Blackrock Villageand Blackrock Harbour is obstructed by the hedge/plantationbehind the Citizens Information Center. Both the conventcomplex and the village would benefit from the removal of thisplantation, thus underlining the setting of the main conventbuilding as well as improving the view from the convent. In along-term prospect, the Citizen Information Centre buildingcould be relocated, perhaps as part of a new development atBlackrock Harbour.5.3 MovementIn principle the northern part of the convent estate should beserviced/accessed from Blackrock road. The southern part ofthe convent estate should be accessed from a new road fromSkehard Road. Developments in the surroundings of the historicconvent buildings could furthermore benefit from access pointsfrom <strong>Convent</strong> Road and Skehard Road.Main options forvehicular access tothe areaTwo main access pointsAdditional third access pointF:\Planning policy\development guidance\site development briefs\south east suburbs\ursuline conventblackrock\<strong>Ursuline</strong> <strong>Convent</strong> DB.doc17
Footpaths/pathsPedestrian access to the convent area can be improved byrefurbishing two existing paths from Blackrock Road (see map)to the new secondary school and to the existing primary school.The existing path from <strong>Convent</strong> Road could service the newdevelopments in the surroundings of the historic conventbuilding. Developments in the southern part of the conventestate could benefit from one or more connections (steps) to thepublic walkway (future bus lane) west of the convent estate.5.4 Amenity and landscapeThe development and maintenance of the public amenity in thevicinity of the convent estate are important issues in achievingthe goals, that are set out in the <strong>Cork</strong> <strong>City</strong> Development PlanReview 1998. A future refurbishment of Blackrock Harbourcould reestablish the harbour as the attractive, central point ofinterest in the village.Within the area is a considerable number of mature trees. It ishighly desirable that these trees are seen as an importantamenity asset in any development and should be retained andintegrated in future proposals for the site.Public open space south of the convent estate18 F:\Planning policy\development guidance\site development briefs\south east suburbs\ursuline conventblackrock\<strong>Ursuline</strong> <strong>Convent</strong> DB.doc
5.5 Recommendations and guidelines for layout, land-use,density and heights.The following recommendations for the proper planning andsustainable development concern the layout, land-use, densityand building heights within the Development <strong>Brief</strong> Area.New developments in the area should retain, add to and improvethe obvious qualities of the area and of the setting of the conventcomplex, including the sense of ”a parkland landscape”. Forthis reason new buildings should not be erected within the areamarked with “a” in <strong>Cork</strong> <strong>City</strong> Development Plan Review 1998(see page 13).Layouts for“a parklandlandscape”The diagrams below show two different principles for layoutsthat both have “a parkland landscape development” as animportant objective.Left:New developmentsconcentratedcentrally in “aparklandlandscape”.Right:New developmentslocated at theedges of the area,utilizing thecentral parts as “aparklandlandscape”.Density andheightsGiven the present and planned usage and the vehicularaccessibility of the estate, the greatest development potential isin the southern parts of the area.To create an attractive, sustainable and safe residentialenvironment efforts should be made to minimize throughtrafficby placing development of the highest density close tovehicular access points.In general the recommended plot ratio / building heightsconsidered suitable (subject to detailed appropriate design andconsideration of the impact on the adjacent protectedstructures and their setting) are as follows:F:\Planning policy\development guidance\site development briefs\south east suburbs\ursuline conventblackrock\<strong>Ursuline</strong> <strong>Convent</strong> DB.doc19
The historic convent and Skehard Road areas –• Plot ratio: < 1.0.• Building height: 1-4 storeys.Other areas -• Plot ratio: < 0.35;• Building heights: 1-2 storeys.Land-use and build-densityLand useThe future use of the historic convent/protected structuresshould be compatible with a sustainable retention of theprotected structures/listed buildings and their complex / setting /context, as well as the surrounding areas.The map shows the recommended land use, consideredcompatible with the present landscape and built environment.The realistic options for vehicular access/movement within andrelative to the convent estate are shown on the map above.20 F:\Planning policy\development guidance\site development briefs\south east suburbs\ursuline conventblackrock\<strong>Ursuline</strong> <strong>Convent</strong> DB.doc
6 Relevant publications and reports• <strong>Cork</strong> <strong>City</strong> Development Plan Review 1998, <strong>Cork</strong>Corporation, 1998• The “Arnold Report”: The <strong>Ursuline</strong> <strong>Convent</strong>, Blackrock,<strong>Cork</strong>, Paul Arnold Architects, 1999• Residential Density, Guidelines for Planning Authorities,DOELG, 1999• <strong>Cork</strong> <strong>City</strong> Residential Guidelines (Draft Copy), <strong>Cork</strong>Corporation, April 2002F:\Planning policy\development guidance\site development briefs\south east suburbs\ursuline conventblackrock\<strong>Ursuline</strong> <strong>Convent</strong> DB.doc21




