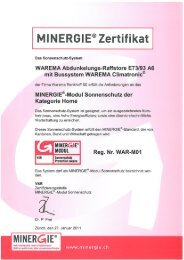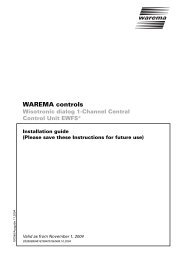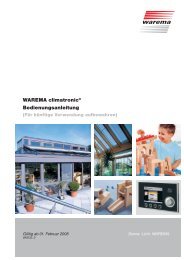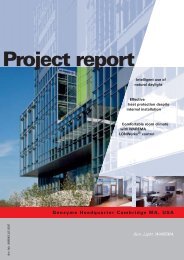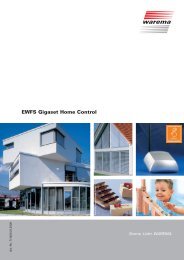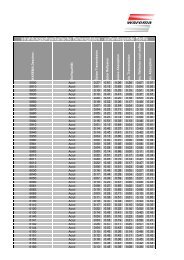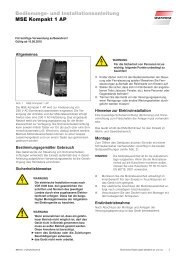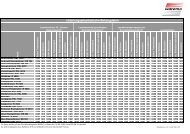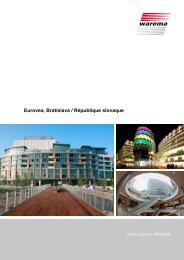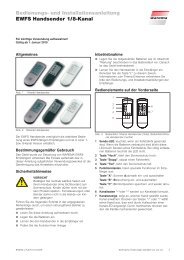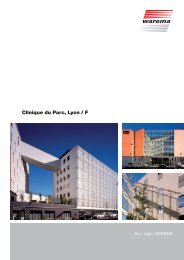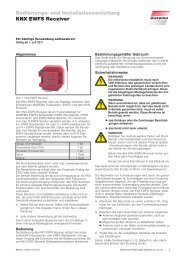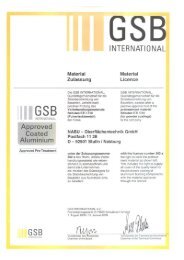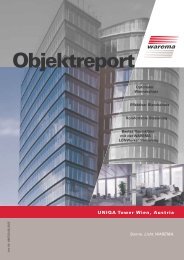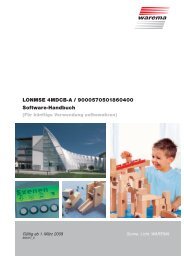Sun protection - Warema
Sun protection - Warema
Sun protection - Warema
Create successful ePaper yourself
Turn your PDF publications into a flip-book with our unique Google optimized e-Paper software.
Art. No. 9967k0.06.2005<br />
Object<br />
report<br />
Optimal heat<br />
<strong>protection</strong><br />
Efficient glare<br />
<strong>protection</strong><br />
Convenient control<br />
The ultimate in air<br />
conditioning with<br />
WAREMA<br />
LONWorks® control system<br />
U N I Q A Towe r Vi e n n a , Au s t r i a<br />
<strong>Sun</strong>. Light. WAREMA.
Property<br />
The UNIQA Tower, new corporate<br />
headquarters for Austria's leading<br />
insurance firm, stands in Vienna right<br />
next to the Danube Canal. The building<br />
with a mullion and transom<br />
façade was designed to achieve the<br />
maximum possible energy efficiency.<br />
For this purpose, the building was<br />
given an additional second outer<br />
envelope. The sun <strong>protection</strong> system<br />
behind this consists of venetian blinds<br />
engineered to ensure optimal lighting<br />
conditions.<br />
Client<br />
UNIQA Immobilien-Projekterrichtungs<br />
GmbH in Vienna has created state-ofthe-art<br />
workplaces here for 1,100 persons.<br />
On 22 storeys, the building provides<br />
32,000 m 2 of office space. From<br />
the first floor upwards, it is used<br />
exclusively by UNIQA Versicherungen<br />
AG. At the base of the tower, the<br />
'Platinum Vienna' centre has been<br />
integrated. This centre can be used<br />
for events with up to 1,000 guests<br />
and also has a café/bistro which is<br />
open to the public. The building has<br />
largely been automated through the<br />
use of state-of-the-art technology. In<br />
concrete terms, this means that<br />
workplaces have standardised, optimal<br />
conditions whereby each member<br />
of staff has the possibility of altering<br />
'their area' individually.<br />
Architect<br />
The building, a new landmark in<br />
Vienna, was conceived and planned<br />
by the winner of the international<br />
architects' competition, Arch. Dipl.-<br />
Ing. Heinz Neumann from<br />
Architekturbüro Neumann & Partner in<br />
Vienna.
Building details<br />
Building use: offices, public areas<br />
Workplaces: 1.100<br />
Building height: 75 m<br />
Storeys: 22<br />
Basement levels: 5<br />
Gross floor area: 38.500 m 2<br />
Construction period: 33 months<br />
Building costs: 70,04 Millionen Euro<br />
Picture credits<br />
Photographs: Gerald Zugmann<br />
Specifications<br />
Glazing<br />
Outer envelope: 12 mm toughened safety<br />
glass<br />
Inside façade: Heat <strong>protection</strong> glass<br />
– Ug : 1,1 W/ m 2<br />
– g : 0,56 (g=SHGC)<br />
<strong>Sun</strong> <strong>protection</strong> system<br />
– 1650 light guiding venetian blinds<br />
E80 LBAP with Hall sensor, slats<br />
with half side perforation<br />
Glare <strong>protection</strong><br />
– 1597 roller blinds, integrated into the<br />
inner façade, running bottom-up, fabric<br />
made of anti-glare foil<br />
LONWorks control<br />
– 850 LONMSE 230V for controlling light<br />
guiding venetian blinds<br />
– 425 LONMSE 24VDC for controlling<br />
anti-glare roller blinds<br />
– 1 LON weather station<br />
– 20 LONVCU room control units<br />
– Manual control via web browser, per<br />
workplace<br />
– slat guidance<br />
– annual shade diagram<br />
3
<strong>Sun</strong> <strong>protection</strong><br />
Daylight systems<br />
The 1650 sun <strong>protection</strong> systems with daylight technology<br />
that are integrated into the double façade<br />
have several functions:<br />
– optimal sun <strong>protection</strong>: location in the double<br />
façade allows g-values to be achieved by external<br />
systems, independently of the weather. Cooling<br />
loads are considerably reduced.<br />
– the perforated slats ensures that visual contact with<br />
the outside world is largely maintained, without<br />
impairing thermal functioning.<br />
– the LONWorks control system in conjunction with<br />
the Hall sensor integrated in the blinds ensures that<br />
slats are at the best angle in relation to the sun at<br />
any particular time of day. This ensures maximum<br />
efficiency of sun <strong>protection</strong> and daylight utilisation.<br />
<strong>Sun</strong> <strong>protection</strong> and contact with the outside<br />
world<br />
The microperforated slats make for active sun <strong>protection</strong>,<br />
allowing outward visibility without being detrimental<br />
to the sun <strong>protection</strong> function. This design<br />
guarantees that statutory requirements are met in<br />
terms of screen workstations and thus that comfortable<br />
workplaces are created.<br />
4<br />
Optimisation of daylight<br />
The blinds are divided into two<br />
sections. The top section ensures<br />
that natural daylight is utilised<br />
while the bottom section<br />
protects against insolation and<br />
glare. In conjunction with the<br />
controller, this allows maximum<br />
benefit in terms of daylight utilisation<br />
and sun <strong>protection</strong>.
Glare <strong>protection</strong><br />
Glare <strong>protection</strong><br />
Glare <strong>protection</strong> is integrated into the construction of<br />
the façade elements (fixed glazing and moving pivot<br />
casements). This planning design ensures that, when<br />
glare <strong>protection</strong> is deactivated, it is concealed 'almost<br />
invisibly' in the façade.<br />
This obviously requires special technical solutions. The<br />
necessary elements such as covers, guide rails, end<br />
sections, etc. have been specially coordinated and<br />
colour-matched to façade profiles with the result that<br />
the entire construction appears as a homogenous<br />
whole.<br />
Efficient glare <strong>protection</strong><br />
The bottom-up functioning of the glare <strong>protection</strong><br />
system ensures optimal glare <strong>protection</strong> for screen<br />
workplaces. Daylight utilisation is not impaired. The<br />
fabric consists of an anti-glare high-transparency foil,<br />
which guarantees excellent outward visibility.<br />
It is driven by a 24 V DC shaft motor and controlled<br />
decentrally from the respective PC workplace, thereby<br />
taking account of employees' individual needs.<br />
5
Control<br />
LONWORKS ®<br />
Besides supreme functionality, planners and owner also<br />
required a standardised, fast and reliable system. That<br />
is why the owner opted for LONWORKS ® technology.<br />
The particular advantage of this technology is its decentralised<br />
processing of data, which makes this system<br />
enormously powerful and immune to disturbance. The<br />
control unit largely consists of a weather station, motor<br />
control units, also known as actors, and the manual<br />
control facility via the web browser as well as<br />
WAREMA LONVCU room control elements.<br />
The LON sensor unit is the first component to which<br />
the sensors are connected for measuring outside<br />
brightness and outside temperature. The measured<br />
data recorded here as well as the date, time and current<br />
sun position (elevation and azimuth) are made available<br />
to all bus participants. The sun <strong>protection</strong> motors<br />
are controlled by the dual motor control unit LONMSE<br />
2M230I, which processes all the necessary data and<br />
controls two light-control blinds independently of each<br />
other. In conjunction with position feedback (Hall sensor),<br />
the LONMSE 2M230I allows particularly accurate<br />
position control.<br />
6<br />
Features of the LONMSE<br />
– Decentralised processing of data<br />
– Switching points for sun, timer<br />
– Parametrisable scenes<br />
– Parametrisable automatic return<br />
– Support of heating/cooling requirements<br />
– Annual shade diagram<br />
– Sat guidance<br />
– Very accurate position control through use of the Hall<br />
sensor<br />
– Processing of window contacts<br />
– Connection possible of up to 2 manual overrides<br />
– Visualisation of weather data, blind position and<br />
causes for movement is possible via central<br />
building management system (BMS).<br />
VCU LONMSE M230I<br />
LONSE
Window contacts<br />
Most inside-opening glass fronts are designed as<br />
pivot vent windows. Window contacts that are connected<br />
to the sensor inputs of the LONMSE 4MDC<br />
block any movement of the roller blinds when the<br />
window is open and at the same time, via a network<br />
variable, indicate that the window is open to the<br />
Johnson Controls individual room control unit. As a<br />
result of this, air-conditioning is switched off and<br />
power is saved.<br />
Heating and cooling support<br />
In order to save energy, the sun <strong>protection</strong> system is<br />
also involved in the heating and cooling requirement<br />
of the individual room control unit. A occupancy<br />
detector signals to the LONMSE whether there are<br />
any people in the room. If there is someone present,<br />
thermal and visual comfort is provided through the<br />
slat tracking. If none is present and the room needs<br />
to be cool, the sun <strong>protection</strong> system is let down<br />
and completely closed. When there is a need for<br />
warmth, however, the system is retracted entirely in<br />
order to heat the rooms using solar power.<br />
Slat guidance<br />
Slat tracking is according to the sun's orbit. As a<br />
result, no direct sunrays come through the slats<br />
while at the same time a maximum amount of diffused<br />
daylight enters the room. The motor control unit<br />
receives the computed sun position from the sensor<br />
unit. It uses the parametrised limit values and façade<br />
position to compute the optimal slat position and<br />
controls the drive for the blind accordingly.<br />
Annual shading<br />
An important element in optimising sun <strong>protection</strong><br />
and daylight control on the UNIQA Tower is the<br />
annual shade diagram. The building and neighbouring<br />
construction are shown in a CAD programme and a<br />
reference point is defined for each light control blind.<br />
The specially developed WAREMA software computes<br />
the shade patterns for each reference point<br />
according to the time of day and season. This data is<br />
entered in the motor control units and has the result<br />
that the respective blind is only activated when it is<br />
actually exposed to sunlight.<br />
7
WAREMA Renkhoff Holding AG<br />
Hans-Wilhelm-Renkhoff-Straße 2 · 97828 Marktheidenfeld<br />
www.warema.com · e-mail: info@warema.com



