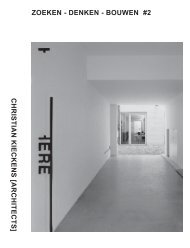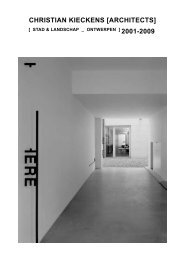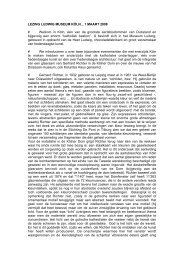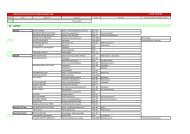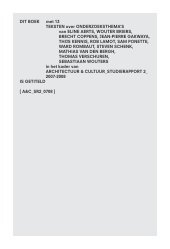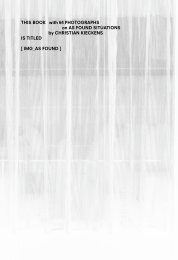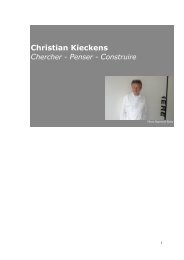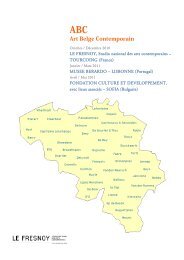download pdf - Christian Kieckens Architects
download pdf - Christian Kieckens Architects
download pdf - Christian Kieckens Architects
- No tags were found...
Create successful ePaper yourself
Turn your PDF publications into a flip-book with our unique Google optimized e-Paper software.
ANTWERP DESIGN SEMINARS & LECTURES‘The Antwerp Design Seminars & Lectures’ - ADSL - is aninternational event which takes place each year at the Departmentof Design Sciences at the Artesis University College Antwerp.Its aim is to stimulate cross-boundary thinking in design and tofamiliarize students with an interdisciplinary approach towardsdesign problems.ADSL provides an international forum for faculty and studentexchange. Simultaneously it’s an informal platform to discusscurrent problems related to the education in design.[ CONGRUENCE ]‘If language exists, it is because below the levels of identities anddifferences, there is a foundation provided by resemblance, repetitionand natural crisscrossing. Resemblance, excluded from knowledgesince the seventeenth century, still constitutes the outer edge oflanguage: the ring surrounding the domain of that which can beanalyzed, reduced to order and known. Discourse dissipates thismurmur [of resemblance] but without it we could not speak.’[Michel Foucault, The Order of Things]Congruence is the state achieved by coming together, the stateof agreement. The Latin congruere means to come together oragree. As an abstract term, congruence means similarity betweenobjects. As opposed to equivalence or approximation, congruenceis a relation that implies a kind of [not complete] equivalence.The term ‘congruence principle’ may refer to any undertakingthat seeks to align apparently disparate things. Specifically, inlinguistics and etymology, it may refer to the principle that similarwords may arise in different languages entirely independently ofone another. In architecture, interior or urban design, it may be sothat some similar forms appear while having some other meaning.Thus here the Gestalt principle is coming into order. Congruentfigures are exact duplicates of each other. One could be fitted overthe other so that their corresponding parts coincide.Congruence is also a state of agreement, harmony, conformityor correspondence. Can we talk about congruence as a spacebetween theory and practice, between thinking and realization,between building statics and formal dynamics, between wordsand things?In a time where the discourse is becoming very important inall design processes, how can we overlap the existing and alwayswidening gap and give it an interesting time-space definition inthe understanding of each project.ADSL 2011 will explore the references on the theme ofCongruence and aims to investigate the power of a variety ofimages and thoughts in landscape, architecture, engineering,interior design, monument care, through a poetic and personalintuition in order to reach beyond the specific discipline.2 3
[ Ponnie / RWTH Aachen ]W #1 Alexander BARTSCHEREcneurgnoc[ studiometrico / Politecnico di Milano ]W #2 Lorenzo BINII’ve played this tomorrow[ BOPBAA, Barcelona ]W #3 Josep BOHIGAS[ Elisava, Barcelona ]Daniel CIDHouses on show[ Brighton University ]W #4 Graeme BROOKERSpolia[ ABR Rotterdam ]W #5 Helena CASANOVA[ casanova + hernandez architecten ]Jesùs HERNANDEZExquisite Corps DesignW #6[corarquitectos, Porto]Roberto CREMASCOLIfacebOmB!_make a noise...ADSL 2011 WORKSHOPS[ Harddécor, Wien ]W #7 <strong>Christian</strong> FRÖHLICHTilt+Shift Your City[ Zaha Hadid <strong>Architects</strong>, London ]W #9 Spyridon KAPRINISCongruence _ revisitedW #9Kei PORTILLA KAWAMURAAli GANJAVIANCongregation Catalogue[ Studio Banana, Studio KG, Madrid ][ Manchester School of Architecture ]W #10 Sally STONELooking ThroughW #11 Bettina VISMANN [ Berlin ]via views[ Innsbruck University ]W #12 Mathieu WELLNER and friendsIn what style should we build?W #U Jandirk HOEKSTRA[ H+N+S Landschaparchitekten Amersfoort ]Congruence in landscapes[WORKSHOP ONLY FOR STUDENTS IN URBANISM_SRP]4 5
Josep BOHIGASDaniel CIDGraeme BROOKERJosep Bohigas, architect by ETSAB (UPC) in 1996; Master AAD, Columbia University, NY; Tutor ininterior design at Universidad Pompeu Fabra (Elisava), Barcelona, 1993-2001; Tutor Cátedra Mies(ETSAB), 2000-2002; Tutor Universitat Internacional de Cataluña (UIC), ETSAB from 2008, Masterde la Vivienda del Siglo XXI, 2007. Member of the Board of the FAD design association, 2001-2005;Founder of BOPBAA studio of architecture and design, and Awarded in several competitions.Daniel Cid is academic director of ELISAVA Higher Design School, Barcelona. PhD from Universitatde Barcelona, research focused on the phenomenon of domestic matters and personal experience.Involved as a curator on different museums projects. Guest professor at different European and LatinAmerican universities. As vice-chairman of FAD he has developed projects such as Xarxes d’Opinióand the City to City Barcelona FAD Award. www.elisava.netInterior Designer, Academic and Writer based in Brighton, England. He teaches studios in InteriorArchitecture and Design at Brighton University. He has written extensively on the design of theinterior and the reworking of existing spaces and buildings. Co-author of ‘Rereadings’ (RIBA 2004),‘Form and Structure’, (AVA 2007), ‘Context and Environment’ (AVA 2008), ‘Objects and Elements’(AVA 2009), ‘The Visual Dictionary of Interior Architecture’ (AVA 2009) and ‘What is Interior Design?’(Rotovision 2010), co-founder, and Director of Interior Educators (I.E.). Currently working on areader on Interior Theory to be published by Routledge in 2011, and editing a selection of essays for‘The Interior Design Handbook’ which will be published by BERG in 2012.Houses on showWe propose to debate the (in)congruence of displaying, makingpublic, that which is private and which represents the domesticenvironment. Taken from a more political point of view - such asthe former positions of housing prototypes as part of exhibitionson construction; that is to say, houses on show. Or from the morephenomenological point of view - such as house-museums,houses at the margins of life and death, magnetic field of thecommunication spectrum.Our aim is to promote research and active reflection throughthe project’s activities around these phenomena. And this, whileunderstanding that the mere attempt to illustrate privatedomesticity is in itself a betrayal. From policy to metaphysics,we are interested in reflecting - from the periphery of housinguponthe phenomenon of housing.SpoliaSpolia, an archaic term rarely used outside of the study of Romanand Medieval antiquities, describes the practice of recyclingexisting architectural elements by incorporating them into newbuildings. It is a practice that relies on the materials that are tohand and the ease of their reuse. It is a tactic that undertakes acollage like approach to reconfiguring disparate objects, rooms,interiors and buildings, seeking to align seemingly disparatethings into a harmonious whole.In this workshop we will examine and reconfigure objects andspace using spolia. We shall examine various techniques of usingit as a viable tactic for building reuse and the creation of interiorspace.8 9
Helena CASANOVAJesus HERNANDEZRoberto CREMASCOLIBoth born in1967, Madrid and graduated in 1997 at the Faculty of Architecture ETSAM in Madrid.Helena Casanova worked for West 8 and Neutelings-Riedijk, Jesus Hernandez for West 8 and Claus &Kaan before starting the Casanova + Hernandez Architecten office in 2001 in Rotterdam.Guest professors at the Academy of Architecture Arnhem and Amsterdam (2002-04), TU Delft(2002-05) and the Academy of Architecture Rotterdam (2002-). Helena Casanova is member of thecommission ‘Research and design’ of the Stimuleringsfonds for Architecture, Rotterdam. Since 2009Jesus Hernandez is member of the Spanish Landscape <strong>Architects</strong> Association.Roberto Cremascoli (1968, Milan, EU) graduated in 1994 at the Facoltà di Architettura del Politecnicodi Milano, after studying for 2 years in Oporto (PT) and with a final thesis coordinated bythe architects Álvaro Siza and Pierluigi Nicolin. From 1995 to 2001, he worked with Álvaro Siza andJoão Luís Carrilho da Graça. In 2001 he founded, in Portugal, the studio “roberto cremascoli, edisonokumura e marta rodrigues, arquitectos, Lda”. Since then, he has won the 1st prize in internationalcompetitions: the Sea Science and Technology Centre (PT), the Old Resin-Tapping Factory ofMarinha Grande - Renovation/Extension (PT), the Cantù’s Garibaldi Square - Urban Requalification(IT); and the 2nd prize in the Biella’s New Municipal Library (IT); “Piazza 1º Ottobre” - Urban Requalification(IT); Urban Requalification of the Saint-Michel Area in Bordeaux (FR). In 2010, the studiowas also invited to take part in the competition “Call for Ideas: the Other City” Dream House for theRomani People, in Budapest, Hungary. Nowadays his studio has projects in Portugal, Italy, Franceand Switzerland. In Italy he is also working with Álvaro Siza and in Portugal his studio is responsiblefor the design project ‘Remade in Portugal’.Exquisite Corps Design“Exquisite Corpse” is a method by which a collection of words,images or objects are collectively assembled. “The exquisitecorpse will drink the new wine” is the famous phrase that resultedwhen Surrealists played the game for the first time by addingwords to a composition in sequence.Many different variations of “Exquisite Corpse” have been developedby redefining the elements to link (photographies, drawings,objects, video tracks, sounds, etc.) and by experimenting withrules to follow to assemble the objects.On one hand, the Exquisite Corpse Design atelier experimentswith the individual interpretation of the “Congruence principle”to align apparently disparate things. On the other hand, it exploresthe rules of “collective creativity” as instrument to generatethe contemporary city.Reference pictures:1. André Breton, Jacqueline Lamba, Yves Tanguy. 19382. Richard Hamilton, ‘Just What Is It That Makes Today’s Homes So Different, So Appealing?’. 19563. Ai Wei Wei, ‘20 chairs from the Qing dynasty’. 2009facebOmB!_make a noise...A postcard from Antwerp.Congruent or incongruent opinions are on the agenda, political,social. What matters is if we are or we are not on the same line,the same direction, two parallel lines that meet at the infinity...We are all in the same pot of the little pig that heats, boils andkeeps on boiling water while he waits for the big bad wolf to fallinside it!But we like to swim in the steamed soup, where we find all theingredients, sweet or savoury, maybe too spicy. We taste it and itmay be more or less delicious; however what matters is that therecipe goes around randomly,making the tour of the world, soeveryone tries it and adds ingredients.It is the universal cooking pot, the super GLOBAL.facebOmB!10 11
<strong>Christian</strong> FRÖHLICHSpyridon KAPRINIS<strong>Christian</strong> Fröhlich studied architecture at the TU Graz, graduated in 1997. Works in betweenarchitecture, art and media. He taught Visual Design, Architecture and Film and Design Studio at the„Grazer Schule“. From 2001 to 2010, Assistent Professor at the Institute of Architecture and Media,founded the so-called „no_LAb“- the high-end media lab of the institute and co-director of thepostgradual master degree program „Architectural Computing and Media Technology“ at the TUGraz. Won the Austrian Building Price (Category: Institutes and Faculties) and the Schütte-Lihotzky-Project Award from the Federal Chancellery of Austria, Section of Artistic Affairs. Participatedin several academic workshops, scientific conferences and art festivals worldwide. Works on hisdoctoral thesis about architectural experiments, currently Senior Scientist at the Institute for Artand Architecture at the Academy of Fine Arts in Vienna and runs - together with Johanna Digruber -the architectural studio HARDDÉCOR.Spyridon G. Kaprinis was born in 1977, in Thessaloniki, Greece. He completed his graduate studiesat the University of Westminster, London [BA(Hons)Arch. 1996-1999] and at the ArchitecturalAssociation , London[ AA Dipl., 2000-2002 ]. From 2000 until 2005 he was a teaching assistantat the Aristotle University of Thessaloniki, Greece. He completed his postgraduate studies with aMaster in Architectural Design with Distinction from The Bartlett, U.C.L., London [M.Arch. 2005-2006] and a Master in Architecture and Urbanism with Distinction from the ArchitecturalAssociation’s Design Research Laboratory (AADRL) [M.Arch. 2008-2010].He is currently working for Zaha Hadid <strong>Architects</strong>, in London, United Kingdom.Tilt+Shift 1Your City.on congruence of parallel lines.[(CoC + DoF) – (T+S)]Using the circle of confusion (CoC) to determine the depth offield (DoF) by avoiding the congruence of parallel lines (T+S).I want to introduce the medium video, which to me as anarchitect is very close, because it can do several things so verywell: It can document but also measure streams of movementand record events that one can not see while only watching. Itshows things that can not be recognized quickly through ournormal senses.Therefore we will take video footage as a basis for our workshopto find a kind of [not complete] equivalence, a certainsimilarity between the captured model and the real one:the city of Antwerp.Congruence _ revisitedThe various definitions of congruence describe a situation wherea state of harmony and agreement is perceived or achieved.There is a governing notion of similarity, albeit a strange one: it isnot a complete equivalence, nor a complete disjunction. Furthermore,the concept of congruence is also related to «genuiness»,realness and to relationships that are true and «transparent». Inarchitecture and design, congruence can be encountered andperceived as a transcendental trait, which has the capability ofbeing constantly adapted and transformed, according to anyspecific situation or design problem that must be faced and tackled.More specifically, architectural examples of congruence canbe perceived within styles or typologies, as cases of anatopism,as hues of materiality, as concepts and narratives, or even asarticulating techniques during the various digital and analoguedesign processes.1“Tilt-shift” actually encompasses two different types of movements: rotation of the lens planerelative to the image plane, called tilt, and movement of the lens parallel to the image plane, calledshift.Tilt is used to control the orientation of the plane of focus (PoF), and hence the part of an imagethat appears sharp; it makes use of the Scheimpflug principle. Shift is used to adjust the position ofthe subject in the image area without moving the camera back; this is often helpful in avoiding theconvergence of parallel lines, as when photographing tall buildings.12 13
Kei PORTILLA-KAWAMURAAli GANJAVIANSally STONEkawamura-ganjavian is an architecture and design studio founded in 2000 by Key Portilla-Kawamuraand Ali Ganjavian. After studying in London at the University of East London, the Architectural Associationand the Royal College of Art they spent several years working in USA (Lee&Wimpenny), India(TBV), Japan (SANAA), Great Britain (Florian Beigel), Switzerland (Herzog&deMeuron) andSpain (Psi&co). They are the founders of the multidisciplinary creative platform Studio Banana andthe online television Studio Banana TV. They are teachers at the IE Architecture School in Madrid,and have taught at the Istituto Europeo di Design (directing the European Design Labs Master course)and at the Accademia di Architettura di Mendrisio. They have been guest jurors at the ETH Zürich,EPFL Lausanne, Bartlett School London, Architectural Association London, and have given lecturesand workshops in Spain, Germany, Italy, Portugal, Argentina, Russia and Japan.Sally Stone MA is the Director of the College of Continuity in Architecture at the Manchester Schoolof Architecture. She teaches studio courses at postgraduate level concerned with urbanregeneration, building re-use, interior design, and the relationship between interior architectureand installation art. She has lectured and published internationally and is the co-author of‘Re-readings: Interior Architecture and the Design Principles of Remodelling Existing Buildings’(RIBA Enterprises 2004), ‘Form and Structure – The Organisation of Interior Space’ (AVA 2007),‘Context and Environment – Site and Ideas’ (AVA 2008), the Visual Dictionary of Interior Architecture(AVA 2008), Objects and Elements - Occupying Interior Space (AVA 2009), and ‘What is InteriorDesign’ (Rotovision 2010) and a forthcoming reader on Interior Design theory; From Organisation toDecoration, due to be published by Routledge in 2011.Congregation CatalogueWe prefer looking at the root of the term “Congruence” andshifting our focus to the notion of “Congregation”. We will belooking carefully at places where people gather in order toperform certain rituals together and we will be cataloguing theseenvironments. We will spend time observing, analysing andexperiencing places such as churches, mosques, synagogues,but also stadiums, discotheques and theatres. Each of them havespecific architectural characteristics and reflect a particular socialmilieu, and by studying them we will trace the similarities anddifferences amongst them. Subsequently cataloguing them,we will generate a repertoire of new combinatory possibilities,real architectural composites. The artist Wesley Meuris will becollaborating with us in the workshop. Participants are expectedto be fun-loving observers, eager researchers and prone streetroamers.Image left: Cinema, Hiroshi SugimotoImage right: Zoological Classification, Wesley MeurisLooking ThroughThe simultaneous exposure of several different spaces or roomswithin a single painting is a particular feature of Flemish 17thcentury painting. These pictures generally depict an Inside spacein the foreground and, via a number of other interior rooms, anOutside one, often visible through an open window, door orgate. The household is revealed as a cluster of territories, thespaces are often employed for a number of different uses andpersonal privacy is not considered as particularly important.Light is used, as an almost theatrical device, to controlmovement, view and position within the painting of the interiorof a building.Imagine the gathering of a small group of people in your interiorspace: the individual journeys, the lonely labyrinthine route,emergence of light and space, the pleasure of meeting, thegrowing babble of voices in anticipation of an event…14 15
Bettina VISMANNMathieu WELLNERand friendsBettina Vismann has an architectural practice in Berlin, which combines academic research witharchitectural applications. She studied at the University of Stuttgart, ETH Zürich, and KingstonUniversity in London. She has taught at ETH Zürich, the Technical University Berlin, GreenwichUniversity London and Academy of Arts Nürnberg.Mathieu Wellner (°1972, Paris) received his diploma in Architecture in Brussels. In 2002 he moved toMunich, where he started to work on several projects, exhibitions and publications. He was involvedat the Faculty of Architecture of the Technische Universität München between 2007 and 2010.Since 2006, he has been working as the coordinator of architectural projects for the Haus der Kunstin Munich, responsible for a common study by AMO and Herzog & de Meuron. He joined recentlythe chair of architectural theory at Innsbruck University as a researcher. He is co-director of theWiederhall Foundation in Amsterdam and is currently curating, lecturing and publishing.via viewsThe painting ‘Las Meninas’ (The Maids of Honour) depictsa scene of the Spanish court in which the Infanta Margareta issurrounded by her entourage. The artist Diego Velázquez himselfworking on a large canvas, is looking outwards, beyond thepictorial space towards the viewer of the painting or the modelhe paints. Behind him a mirror is hanging on the back wall, itreflects two visages, recognized as the King Phillip IV and theQueen. They gaze at the scene from the outside of the depictionand in return they are looked at by half of the group.The viewpoint of the royal couple in front of the frame coincideswith the observers.A reciprocal relationship of views opens up the paintings spaceand invites to reconstruct the constellation, to discuss the variouslayers of an uncertain congruency.In what style should we build?“In what style should we build” wrote Heinrich Hübsch in abook published under the same title in 1828. He fought againstthe practice of blind classicism and for the creation of anotherlanguage of forms. Architectural styles are indeed more than asimple repetition of recognizable archetypes, but more a styleof thought and lifestyle of their author. A strong coherence ofthe architect himself and his work is the consequence. A visiblecongruence between different projects mirrors and strengthensthe philosophy of their creators and generates a common style.The most contemporary of all styles ignores all form and fashiontowards a clean attitude.With this workshop, the students will have the opportunity toput themselves into somebody else’s shoes and to simulate theirway of thinking - their style. The project is to rebuild the recentlyburned Café Capital in the Stadspark of Antwerp, each student inone different architectural style.© Photo: Mathieu Wellner16 17
Jandirk HOEKSTRANOTES°1953, landscape architect, senior consultant, studied landscape architecture at the AgriculturalCollege in Wageningen and composition at the Rotterdam Conservatory. He was active in thecultural sector as a booker for a theatre for modern music and cultural debate, at the Departmentfor Urban Development Rotterdam as intendant/ambassador and from 1993 to 1999 as senioradvisor of urban development at Heideme Advies/Arcadis. From 1999 until the present he is codirectorof H+N+S Landschapsarchitecten and senior advisor/supervisor for a wide range of variousprojects. Regional landscape design, city plans and events with a mix of culture and design are hisspecialties. Recently Jandirk Hoekstra operated as intendant for the Province Overijssel in the role ofdirector of the design studio for regional spatial quality issues. He also was the leader of the designstudio for the Rhine-Meuse Delta in the southwestern part of the Netherlands.Congruence in landscapesDuring this workshop SRP students will explore opportunities forthe spatial development of the eastern periphery of Turnhout.Therefore they will carry out design and research activities underthe mentorship of Jandirk Hoekstra. The aim is to make thisdispersed landscape more ‘congruent’ with wishes of inhabitantsand different stakeholders while making use of existing spatialopportunities and qualities. These wishes, problems and qualitiesand the possible ‘strategic projects’ were defined during thestudio exercise of the first semester.Important issues are the development of new housing and theadaptation of the existing dwellings, the lack of identity of theneighborhoods and villages, the development of services forthe ageing population, the expansion of both functional andrecreational bike paths, the hard barriers of the ring road andthe highway, the retention of the run-off water of the urbanizedareas and the (re)programming of the still present large opennatural areas, e.g. farmlands, forests, former clay excavation areasand the water system valleys.18 19
Daniel ROSBOTTOMWilfried KUEHNSimona MALVEZZIDaniel Rosbottom is a teacher, writer and practicing architect, one of two directors of Londonbased DRDH <strong>Architects</strong>. Since 2008 he has been the Head of School of Architecture and Landscapeat Kingston University, London and prior to that was the Postgraduate Director of the School ofArchitecture and Spatial Design at London Metropolitan University. In 2008 DRDH was one of 100young practices, chosen by Herzog de Meuron and the Chinese Artist Ai Weiwei, to take part in theOrdos 100 project in Inner Mongolia, China. In the same year the practice won an open internationalcompetition to design a cultural framework for the city of Bodø in Northern Norway, whichsubsequently led, in 2009 to further competition wins for each of the major buildings within theproject, a concert hall and a city library. Also in 2009 DRDH in collaboration with the Flemish officeof de Vylder Vinck Taillieu won a competition to design a social centre and elderly housing in theBelgian town of Aarschot. In 2010 the practice was commissioned to design a church in 100 acres ofprairie landscape in Tulsa, Oklahoma, USA.The architects Simona Malvezzi, Wilfried Kuehn and Johannes Kuehn founded KUEHN MALVEZZI inBerlin in 2001. Museum and exhibition design is the main focus of their work which also centers onthe transformation of historical buildings, often in combination with the reorganisation of contemporaryand historic art-collections as done for the Museum Belvedere, Vienna or the LiebieghausFrankfurt and currently for the Berggruen Collection in Berlin. Winning the special prize, KUEHNMALVEZZI’s competition entry for the Berlin Humboldt-Forum attracted a lot of attention. Theirsubstantial critical approach to reconstruction shown in this design was also awarded with theGerman critics’ prize 2009 in the category architecture. Their projects have been shown in internationalsolo and group exhibitions, amongst others in the German Pavilion at the 10th ArchitectureBiennial in Venice 2006.Distant RelativesContemporary architecture is often incongruous. For somearchitects this dislocation is a necessary consequence ofprevailing cultural conditions. For others it is expressive of anoverriding individual creativity. In large measure though it seemsthe resultant condition of an ungrounded architecture, consumedby complexities of programme and an increasingly universaland globally regulated infrastructure of building procurement.In 1972, <strong>Christian</strong> Norberg-Schultz wrote that modern man had‘for a long time believed that science and technology had freedhim from a direct dependence on places. This belief has provedan illusion…and as a result the problem of place has regainedits true importance.’ Forty years on this assertion seems overlyoptimistic but no less critical – the question of how to re-situatearchitecture remains. This lecture cannot hope to respond to suchan encompassing issue but will seek to reflect upon it, throughthe presentation of ongoing projects within four particular butvery different situations. Whilst each is purposefully conditionedby its own circumstances they are also, undoubtedly, familial.Collectively they speak of a desire for what might be termed acongruent architecture - oscillating between figure and ground,engaging with site as both a physical place and an iterative spaceof imagination and approaching history as, at once, a continuityand a proposition, whilst remaining resolutely of its own time andplace.DYSPLAYKUEHN MALVEZZI Models and ReadymadesIf some years ago a Henry Moore sculpture was dropped off infront of many public buildings or corporate headquarters, todayan Olafur Eliasson installation is needed to perform the sametask. The shift from original objects to contextual installationstakes place in architecture as well. Instead of inventing the nextBilbao we have to focus today on ways to transform existingspaces into significant environments. Contextual practice meansembarking on techniques of a critical dialogue with the existing.Since 2001, by using the model and the readymade as conceptualtools, Kuehn Malvezzi have developed an architectural practicethat focuses on new readings of existing situations and especiallyaddresses spaces of contemporary art production and exhibition.The presented projects range from very small objects to verylarge exhibition spaces and include realizations such as theJulia Stoschek Collection in Düsseldorf, the Documenta 11venue at the Kassel Binding brewery and the Rieckhallen for theFriedrich <strong>Christian</strong> Flick Collection in Berlin.22 23
Irene CURULLIHerdis HEINEMANNIrene Curulli is assistant professor in architectural design at the University of Technology Eindhoven,The Netherlands. At the Tu/e she is carrying out a research on the topic of transformation ofindustrial waterfronts of B5 canal-zones, Brabant region, The Netherlands. Irene Curulli taught atCornell University, USA where she researched into wastelands. As expertise on this topic she wasjury member at Harvard University and at University of Pennsylvania and lectured at University ofBerkeley. In 2007 she organised the international Conference ‘Urban Wastelands’ at the University ofTechnology Eindhoven. As a correspondent for the magazine Space & Society Irene Curulli has writtenseveral articles on Dutch architecture. She acquired her post-graduate Master in Architecture atThe Berlage Institute Amsterdam and the PhD title from Naples University, Italy. Since 2002 she hasrun her Amsterdam-based office.Dipl. - Ing. Herdis Heinemann studied architecture at the University of Dortmund, Germany (graduation2001) and at the Technical University of Delft, The Netherlands. She was the co-founder ofthe German architectural office Hei.Di, where she worked until 2006. Since 2006, she is carryingout a PhD research at the chair of Building Conservation at RMIT, Faculty of Architecture, TU Delft.Her research topic is the conservation of historic concrete in the Netherlands, with a focus on theconservation process and construction history of historic concrete.Congruence in reuse.Significance of details in the transformationof former industrial buildings.Congruence in designs of transformation is the capacity of addressingchanges over time. The final objective is to ensure thecontinuity of history.This approach requires receptivity and patient observation of the‘existing’, which in this case is represented by industrial buildings,usually regarded as ordinary architectural volumes. In fact, theirsober character, dictated by principles of mobility, efficiency andbudget, seems to lead to this interpretation.When it comes to reusing industrial buildings, there is often arash judgment of their architectural value, thus leaving behindtheir unique spatial character, their formal and typological characteristicsand the pioneering level of experimentation involvedin building them. These aspects find their significant expressionin the ‘details’.The recognition of these details is the prerequisite for an approachon reuse capable of envisioning the endurance of a buildingbeyond ephemeral trends. It establishes a relationship ofcontinuity and, therefore, of congruence with the building. Thedesign is thus open to experimentation and operates betweenthe clear-cut alternatives of innovation against conservation.From Concrete Repairto Concrete Conservation:The Challenges of Preservingthe Heritage Values of Historic ConcreteConcrete became one of the world’s leading building materialsduring the 20th century and is now omnipresent. Besides its importancefor new constructions, a new field concerning concretehas emerged recently: the conservation of historic concrete.With the increasing listing of 20th century buildings as monuments,historic concrete is encountered each time more duringconservation. However, its conservation still challenges, as toolittle is known about historic concrete and tailored concreteconservation approaches do not exist yet.In practice, concrete conservation depends strongly on materialsand approaches used for concrete repair.Such approaches endanger heritage values and their compatibilityis doubtful, as historic concrete differs from modern concrete.In this lecture the dilemmas will be illustrated by means of Dutchhistoric concrete buildings, and solutions shown of how a transitiontowards conservation is possible.26 27
PROGRAMMonday 07.02.1109h30-10h00 Arrival, Mutsaard Campus10h00-10h10 De Wintertuin:Opening and welcome byKoen Van de vreken, dean10h10-10h20 Introduction by the ADSL-committee10h20-11h30 Keynote Lecture by Daniel Rosbottom11h30 Start Workshops13h00-14h30 Lunch & Drinks in ADSL-Café14h30-16h00 Workshops16h00-16h30 Coffee Break16h30-22h00 Workshops19h00 Aula Dieperik:Lecture by Wilfried Kuehn -Simona MalvezziTuesday 08.02.119h00-11h00 Workshops11h00-11h30 Coffee Break11h30-13h00 Workshops13h00-14h30 Lunch & Drinks in ADSL-Café14h30-16h00 Workshops16h00-16h30 Coffee Break16h30-22h00 Workshops19h00 Aula Dieperik:Lecture by Gennaro PostiglioneWednesday 09.02.119h00-11h00 Workshops11h00-11h30 Coffee Break11h30-13h00 Workshops13h00-14h30 Lunch & Drinks in ADSL-Café14h30-16h00 Workshops16h00-16h30 Coffee Break16h30-22h00 Workshops19h00 Rode Zaal, deSingel:Student Council Lectureby Jürg ConzettThursday 10.02.119h00-11h00 Workshops11h00-11h30 Coffee Break11h30-13h00 Workshops13h00-14h30 Lunch & Drinks in ADSL-Café14h30-16h00 Workshops16h00-16h30 Coffee Break16h30-22h00 Workshops14h00 Aula Dieperik:Lecture by Irene Curulli16h00 Aula Dieperik:Lecture by Herdis HeinemannThe institute will remain open for all students till 22h00.Friday 11.02.1109h00-13h00 Workshops -preparing presentations12h00-13h30 Lunch & Drinks in ADSL-Café14h00-17h00 Workshops presentation in ‘Wintertuin’18h00 Opening of the exhibition in theClosing ReceptionAddresses:Aula ‘Dieperik’: Mutsaard Campus,Mutsaardstraat 31, 2000 AntwerpOpening and welcome / Workshops presentation /‘Wintertuin’, Mutsaard CampusMutsaardstraat 31, 2000 AntwerpRode Zaal, deSingel,Desguinlei 25, 2018 Antwerp28 29
SOCIAL EVENTSMonday 07.02.1118h00-19h0020h30 onwardsTuesday 08.02.1118h00-19h00Wednesday 09.02.1118h00-19h0019h00-21h00Thursday 10.02.1118h00-22h00ADSL 2011Drinks in ADSL-CaféStudent Council Welcome PartyDrinks in ADSL-CaféDrinks in ADSL-CaféStudent Council LectureDrinks in ADSL-CaféKoen Van de vreken, prof. arch.Dean College of Design Sciences, Artesis, AntwerpLiesbeth WillemsExternal Relations Officer, Erasmus Coordinator<strong>Christian</strong> <strong>Kieckens</strong>, prof. arch.Curator ADSL 2011, icw Inge Somers, Maria LeusGraphic DesignValerie Van de Velde, Maarten LambrechtsRepresentatives of the Student Council 2010-2011CREDITSFront cover:Back cover:top: © Mathieu Wellnermiddle left: © Hermitage Museum, Saint-Petersburgbottom right: © Hiroshi Sugimotobottom right: © Richard Hamilton, 1956© Artesis, Antwerp, and the authors, 201130 31
Artesis Hogeschool Antwerpen, Architectural SciencesDepartment of Design SciencesAssociation of Universities of AntwerpMutsaardstraat 31, BE-2000 Antwerp . BelgiumT +32 [0]3 205 61 98F +32 [0]3 226 04 11E designsciences@artesis.beW www.artesis.beCONTACT ADSL Liesbeth Willems, liesbeth.willems@artesis.be32



