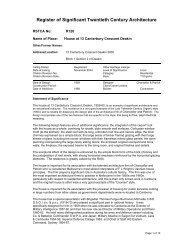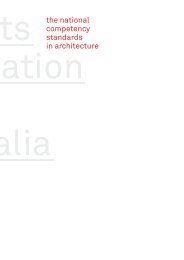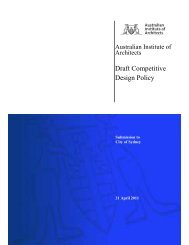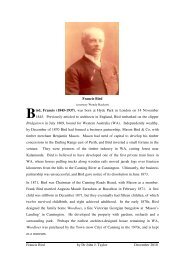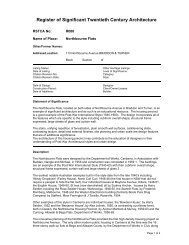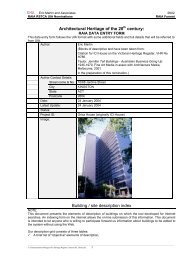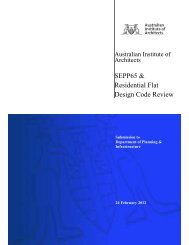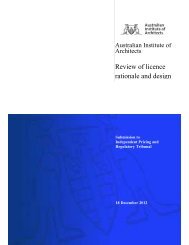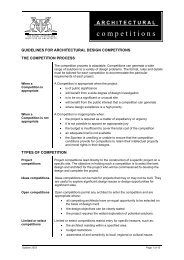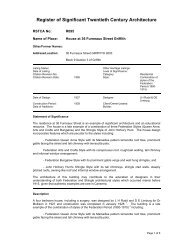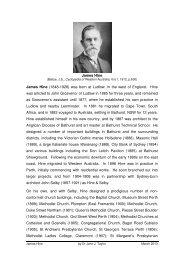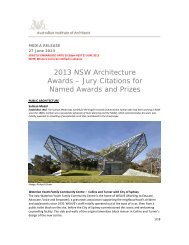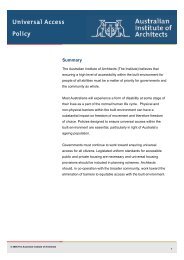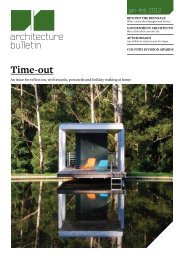Winter - Australian Institute of Architects
Winter - Australian Institute of Architects
Winter - Australian Institute of Architects
- No tags were found...
You also want an ePaper? Increase the reach of your titles
YUMPU automatically turns print PDFs into web optimized ePapers that Google loves.
Mondoluce Lighting AwardSponsored by MondoluceMondoluce Lighting AwardCultural Centre AmenitiesArchitecture PracticeConiglio Ainsworth <strong>Architects</strong>BuilderPalace HomesPhotographerRobert Johnson and Johnathan TraskMondoluce Lighting AwardWestbury Crescent ResidenceArchitecture PracticeDavid Barr Architect in collaboration with Brett MitchellBuilderInterstructPhotographerBo WongJury CommentsThe jury would like to comment that from the initial list <strong>of</strong> 21 entrants, 11 were shortlisted and from that shortlist there were a number <strong>of</strong> projects thatdisplayed a high standard <strong>of</strong> lighting design particularly the Binningup Residence by Paradigm <strong>Architects</strong> and also the Katajin Centre by Cox Howlett and BaileyWoodland, the Binningup Desalination Plant administration by Parry and Rosenthal, and the Air Nightclub by Chindarsi <strong>Architects</strong>.Then there were two projects that stood out by the manner in which the lighting was clearly utilised to create atmosphere and support function.Mondoluce Lighting have again been very generous in agreeing to a dual award to firstly the Cultural Centre Amenities by Coniglio Ainsworth <strong>Architects</strong> andsecondly to the Westbury Residential Additions by David Barr Architect in collaboration with Brett Mitchell.In both these projects the lighting philosophy was a primary generator <strong>of</strong> the design concept in which the natural and artificial lighting strongly interactswith the form to define and augment the architectural space. The faceted geometry at the Cultural Centre Amenities is enhanced by the play <strong>of</strong> naturaland concealed artificial lighting and at the Westbury Residential Additions the project is formally sculptured by exploiting natural and artificial lightingopportunities.57THE ARCHITECT 2012 ISSUE 002



