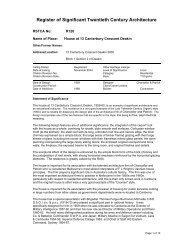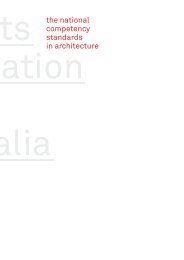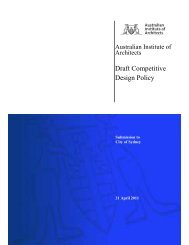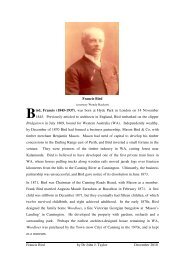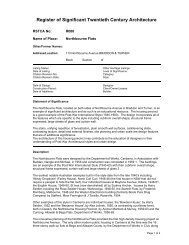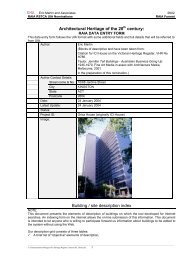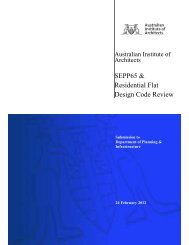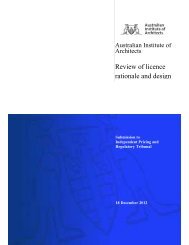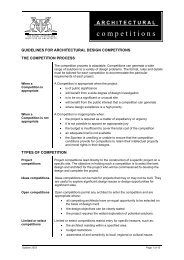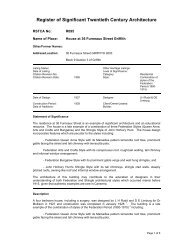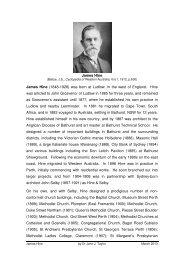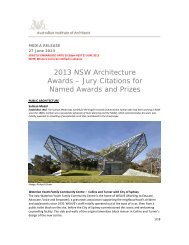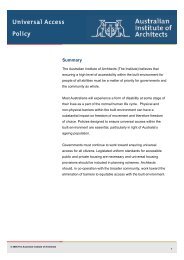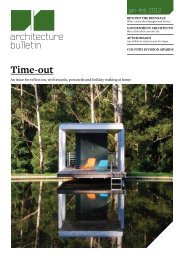Winter - Australian Institute of Architects
Winter - Australian Institute of Architects
Winter - Australian Institute of Architects
- No tags were found...
You also want an ePaper? Increase the reach of your titles
YUMPU automatically turns print PDFs into web optimized ePapers that Google loves.
Commercial ArchitectureSponsored by AUSTIM48THE ARCHITECT 2012 ISSUE 002The Ross Chisholm Award forCommercial Architecture167 Westralia Plaza167 St Georges Terrace, PerthArchitecture PracticeJCY <strong>Architects</strong> and Urban DesignersBuilderDoricPhotographerDamien Hatton and Darryl PeroniJury CommentsA sensitive and seductive ribbon gesture beautifully resolves complex andcontradictory site contexts. Its s<strong>of</strong>t forms reach out to St Georges Terrace,inviting the visitor/ pedestrian to engage with its entry foyer and acting as a‘portal’ to City Square development and the Convention Centre beyond.The successful ground plane planning has creatively merged privateand public place. Both scale and proportion reflect appropriate hierarchyculminating in the s<strong>of</strong>t and generous entry foyer for this development.The base building floor plate is efficient with the building geometry,responding clearly to its eclectic site. The A Grade commercial spacecontained is ably supported by Western Australia’s first 4 Star Green BuildingCouncil <strong>of</strong> Australia’s rating.Architecture AwardAlluvion58 Mounts Bay Road, PerthArchitecture PracticeThe Buchan Group, PerthBuilderBroad Construction Services (WA) Pty LtdPhotographerSilvertone PhotographyJury CommentsAlluvion is a large <strong>of</strong>fice building having an area <strong>of</strong> 35,000 square metres.The 22 storey building has a wide frontage to Mounts Bay Road. Apedestrian network on the adjoining site provides a connection for thebuilding to St Georges Terrace. A pedestrian covered way also providesaccess for buildings fronting Mounts Bay Road to the bus and train stations.Car and bicycle parking are provided with access from Mounts Bay Road.The complexities <strong>of</strong> integration with the adjoining urban fabric have beenwell resolved. A three storey entry lobby with gallery and artworks links withan outdoor located café. The deck to the outdoor area has been designedto screen a service area <strong>of</strong> an adjoining building. The <strong>of</strong>fice floors allow forefficient planning and have an outlook over the Swan River. The project hasachieved a 4 Star Green Star Rating.Overall the urban and building design has been well received. The complex isconsidered to contribute positively to the Perth urban fabric.



