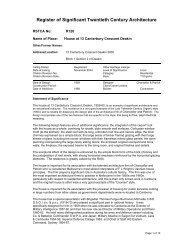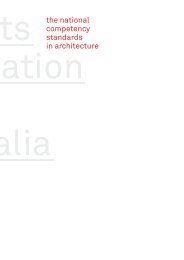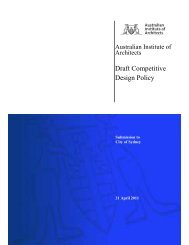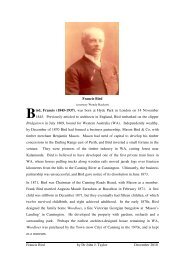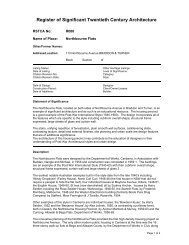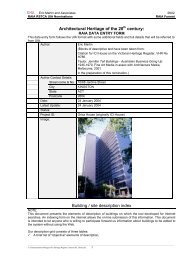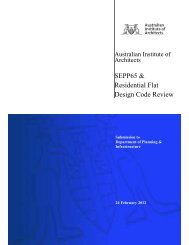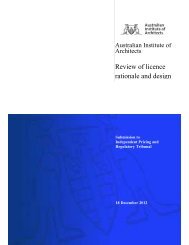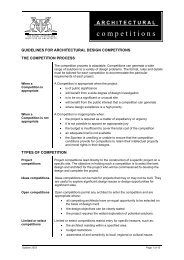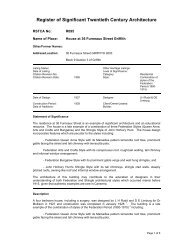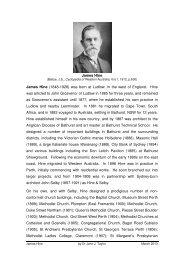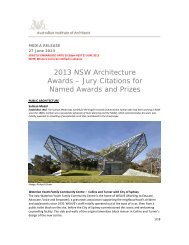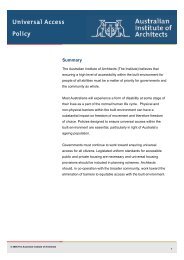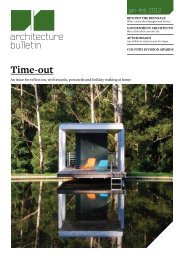Winter - Australian Institute of Architects
Winter - Australian Institute of Architects
Winter - Australian Institute of Architects
- No tags were found...
Create successful ePaper yourself
Turn your PDF publications into a flip-book with our unique Google optimized e-Paper software.
Urban DesignSponsored by iGuzziniThe John Septimus Roe Award forUrban DesignHilton Community Centre34 Paget Street, HiltonArchitecture PracticeBernard Seeber Pty LtdBuilderOostveen Pty LtdPhotographerMarion TreasureJury CommentsA project that embodies civic-mindedness at its very core. By resurrectingthe long-compromised principles <strong>of</strong> its original ‘tablet landscape’ the siteis being re-made, providing access for all within a shared, civic, gardensetting. Humble in origin and limited in means this project masterfullydraws neglected and modest but dignified public buildings into a newensemble. The new buildings are a delight and clearly the result <strong>of</strong> patientand dedicated practice. These new insertions work in three ways- toaccommodate extensions to the site’s functional programme, to hold theexisting buildings in a superior formal arrangement and to substantiallyreshape and clarify the public realm into a forecourt-entry-spine sequencewhich in turn holds further buildings, courtyards, playing surfaces andlandscapes. The result is a truly civic neighbourhood environment- inner,peripheral and landscape.CommendationClaremont QuarterArchitecture PracticeJoint Venture <strong>Architects</strong> CHRISTOU Design Group and HASSELLBuilderBrookfield MultiplexPhotographerAcorn PhotoJury CommentsThe Claremont Quarter project provides a new working model for creatingshopping developments within Western Australia- one which places thesewithin complex, dense, existing high-street or neighbourhood centreenvironments rather than in deserts <strong>of</strong> bitumen. Internally this projectdraws upon the 19th Century top-lit arcade inviting vast sky views into theproject’s core. Externally its attention is to fabricate new streets and livelyexternal squares. While the site’s northern edge has been compromised bybus laybys (which were external to the project’s remit) the architects havedesigned this face to be easily retr<strong>of</strong>itted should this traffic infrastructurebe simplified. But it is this new working model, as well as the immediatephysical environment the project creates, that will be the legacy <strong>of</strong> thisscheme; potentially convincing developers to take on the more complexlegal, political, approvals and procurement task <strong>of</strong> densifying existing civicenvironments than continuing to focus on its more ubiquitous cousin.47THE ARCHITECT 2012 ISSUE 002



