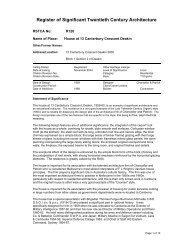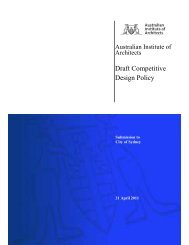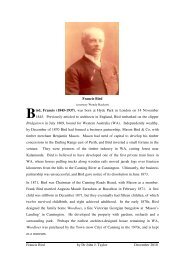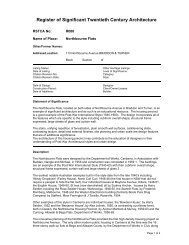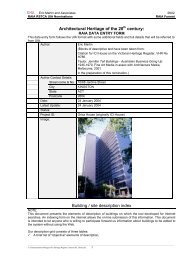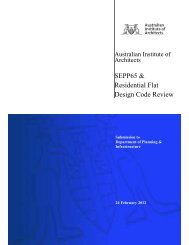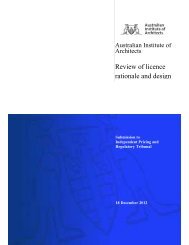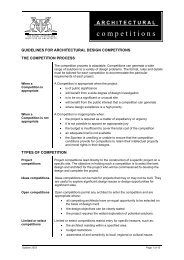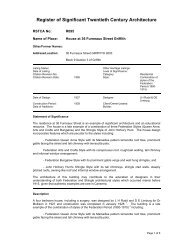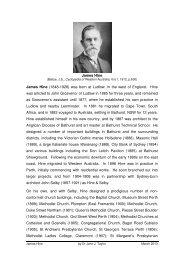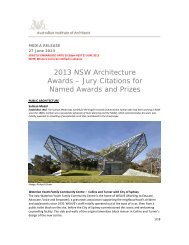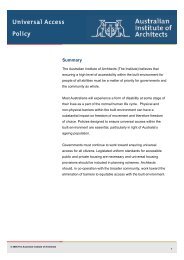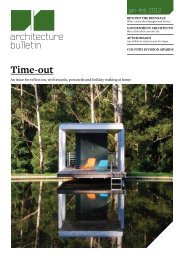Winter - Australian Institute of Architects
Winter - Australian Institute of Architects
Winter - Australian Institute of Architects
- No tags were found...
Create successful ePaper yourself
Turn your PDF publications into a flip-book with our unique Google optimized e-Paper software.
HeritageThe Margaret Pitt Morison Award forHeritageMarsala House, DianellaArchitecture PracticeDonaldson + Warn <strong>Architects</strong>BuilderDave Walling Building Services Pty LtdPhotographerAndrew PritchardJury CommentsMarsala House is a commanding and distinctive residence that clearlydemonstrates the idiosyncratic explorations <strong>of</strong> the highly-regarded Western<strong>Australian</strong> architect, Iwan Iwan<strong>of</strong>f. Faced with this significant heritagebuilding - in bad repair and no longer functional for its purpose - this projectskilfully combines the conservation processes <strong>of</strong> preservation, restoration,reconstruction and adaptation, to ensure that Marsala House will continueto survive as a benchmark <strong>of</strong> high quality residential design and <strong>of</strong> sensitiverestoration.Guided by extensive research, through the engagement <strong>of</strong> heritagespecialists to prepare the conservation management plan and through bothdetailed archival and onsite investigations, the work <strong>of</strong> Donaldson+Warnshows a particular attention to detail and a subtlety to the contemporaryinterventions that exemplify the best in heritage architecture.The architects applied an exceptionally well-resolved conceptual frameworkto the challenges <strong>of</strong> restoring and upgrading a mid-1970s house in the spirit<strong>of</strong> the original design intent. Like the original work, this project extends theresponse to the clients’ needs in a way that brings delight to the users and tothose lucky enough to visit this remarkable house.Architecture AwardCathedral House Conservation and AdaptationHay Street, PerthArchitecture PracticeGriffiths <strong>Architects</strong>BuilderColgan IndustriesPhotographerJohnathan TraskJury CommentsCathedral House is a landmark heritage building that was first constructedin 1855 as the Episcopal Palace for Bishop Serra <strong>of</strong> Perth. Progressivelyaltered and added to over the years, this project is the first major work sincethe 1930s and demonstrates the consummate skill <strong>of</strong> Griffiths <strong>Architects</strong> inheritage architecture.The judges were impressed by the architect’s success in resolving thecomplex problems posed by the existing building. Of particular note is theintroduction <strong>of</strong> new services with minimal impact on the spatial qualitiesinherent in the building and the careful attention to the restoration andrefurbishment <strong>of</strong> not only the building fabric, but <strong>of</strong> significant furnishingsand features.The enhancement <strong>of</strong> the setting <strong>of</strong> this important building and the reestablishment<strong>of</strong> the visual connection with the Cathedral, as well as therange <strong>of</strong> interpretative devices that reveal hidden layers <strong>of</strong> meaning provide aheightened level <strong>of</strong> interaction with the place for users and visitors alike.Guided by a conservation plan and demonstrating a pr<strong>of</strong>ound understanding<strong>of</strong> architectural responses and building methods over time, the end result isa deeply fulfilling and fascinating experience.45THE ARCHITECT 2012 ISSUE 002



