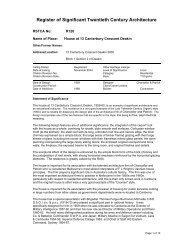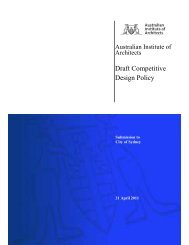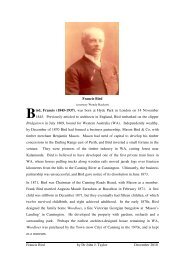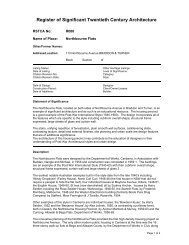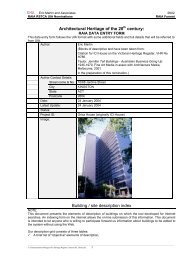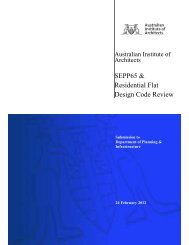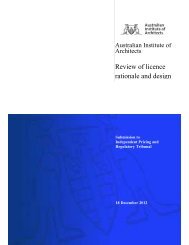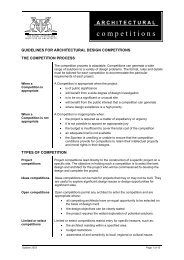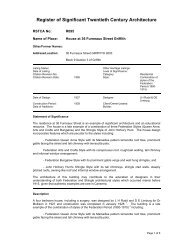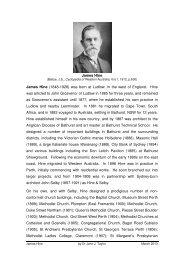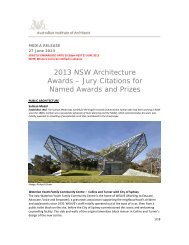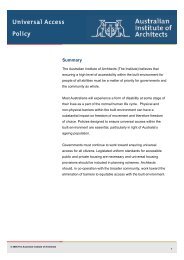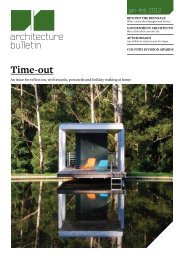Winter - Australian Institute of Architects
Winter - Australian Institute of Architects
Winter - Australian Institute of Architects
- No tags were found...
You also want an ePaper? Increase the reach of your titles
YUMPU automatically turns print PDFs into web optimized ePapers that Google loves.
Residential Architecture – Multiple ResidentialSponsored by DULUX44THE ARCHITECT 2012 ISSUE 002The Harold Krantz Award forMultiple Residential58 Stevens Street58 Stevens Street, FremantleArchitecture PracticeOfficer Woods <strong>Architects</strong>BuilderImagin ConstructionsPhotographerRobert FrithJury CommentsThe jury found this project to be well considered in all its facets, carefullyaddressing context, siting, orientation, materiality, formal resolution,planning and spatial configuration with apparent ease, economy andconviction.The design <strong>of</strong> this group <strong>of</strong> modest houses strives for excellence inenvironmentally sustainable practices without compromising architecturalresolution. These two considerations are brought together by Officer Woodsin simple, effective ways resulting in delightful spaces and well resolveddetailing.This four dwelling development is an outstanding example <strong>of</strong> how asignificant increase in density can be achieved on a relatively tight sub-urbansite without compromise on architectural and environmental considerations.CommendationEast Kimberley Development Package Stage 2 Kununurra forthe Department <strong>of</strong> HousingArchitecture Practiceiredale pedersen hook architectsBuilderRapleyPhotographeriph architectsJury CommentsThis remote project in the East Kimberly region <strong>of</strong> WA illustrates the ongoingcommitment <strong>of</strong> the practice to engage with a complex and demandingcontext, a restrictive and conservative design brief and stringent timeexpectations.Through the design <strong>of</strong> these Stage 2 houses, the architects continue toexperiment with and examine subtle differences in siting and planning,exploring ideas on private and public division. Through the use <strong>of</strong> basicelements such as shading devices, breezeways, colour and materials thedwellings are given identity and respond to the harsh environmentalconditions.The jury found this project commendable not only for its architecturalendeavour but also for its social commitment.



