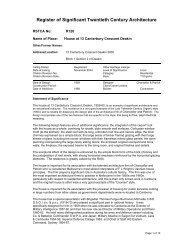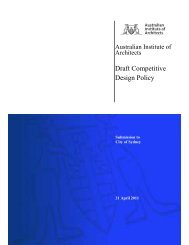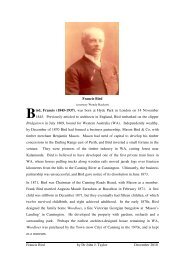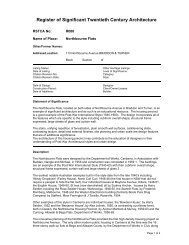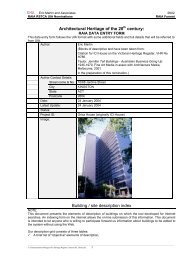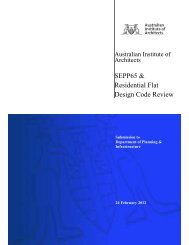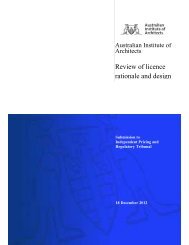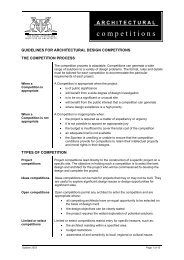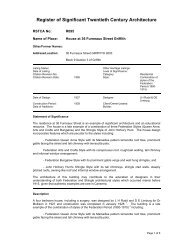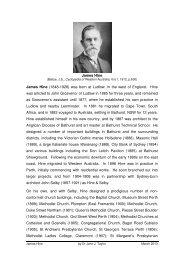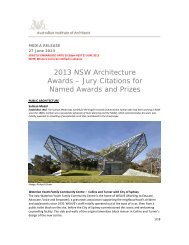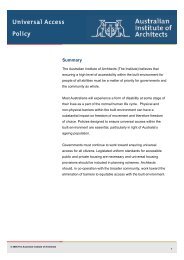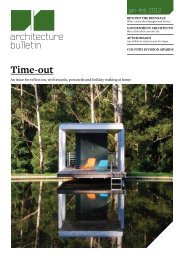Winter - Australian Institute of Architects
Winter - Australian Institute of Architects
Winter - Australian Institute of Architects
- No tags were found...
Create successful ePaper yourself
Turn your PDF publications into a flip-book with our unique Google optimized e-Paper software.
Residential Architecture – Houses Alterations & AdditionsSponsored by SCOOP PublishingThe Peter Overman Award for ResidentialArchitecture – Alterations + AdditionsKinder Shophouse27 Richmond Street, North PerthArchitecture PracticeChindarsi <strong>Architects</strong>BuilderAlliance BuildersPhotographerEmma Van DordrechtJury CommentsNegotiating the existing fabric with sophistication, the additions regardoriginal forms with a gentle reverence. Weaving between them thecareful consideration <strong>of</strong> solid and void in volumes and surface providesexcellent planning <strong>of</strong> circulation and spaces, while opening access to views,which engage the inhabitant in their inner suburban fabric. Lively facadecomposition generated in concert with the interior <strong>of</strong>fers a generouscontribution to this neighbourhood. The result is playful, revealing delightin the novel use <strong>of</strong> materials and elements to express this, but rigorouslycompact and dense with ideas. The project exceeded clients expectations,all accomplished within a lean budget.Architecture AwardGresley Monk Additions86 Grand Promenade, BedfordArchitecture PracticeGresley AbasBuilderH S Hyde and Son Master BuildersPhotographerBen Price, Justine MonkJury CommentsA project that is genuine, with an impeccable attention to detail and a keensense <strong>of</strong> restraint that allows the project to breathe. Delivering a clarity <strong>of</strong>spaces with material honesty that genuinely expresses the character <strong>of</strong> theclient, the <strong>Architects</strong> sensitive and thorough response reveals a home thatrespectfully and sympathetically resides within its already established andrich context. Contextual respect was shown from the projects onset, throughmaintaining the design principle <strong>of</strong> the existing building to the appreciation<strong>of</strong> both macro and micro scaled elements both on site and adjacent. Theplanning was generously efficient, clear and without sacrificing any amenityto deliver a family home that is perfectly suited to the occupants both todayand into the future.42THE ARCHITECT 2012 ISSUE 002



