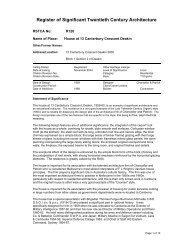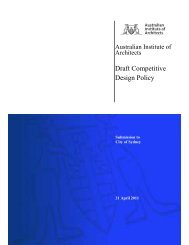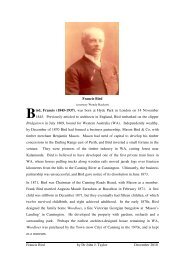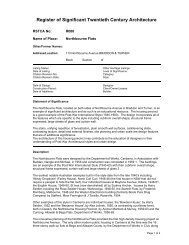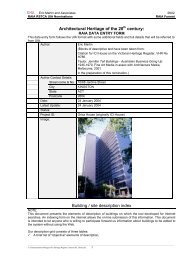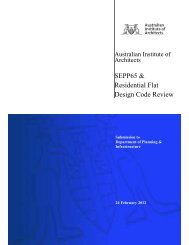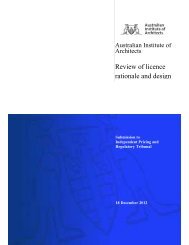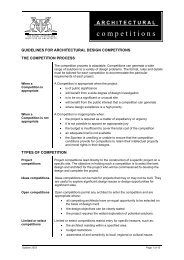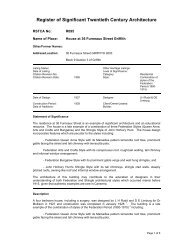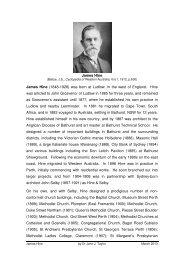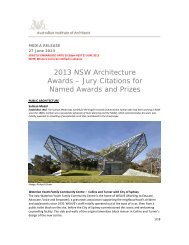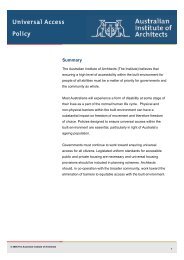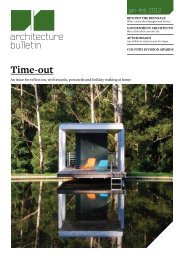Winter - Australian Institute of Architects
Winter - Australian Institute of Architects
Winter - Australian Institute of Architects
- No tags were found...
Create successful ePaper yourself
Turn your PDF publications into a flip-book with our unique Google optimized e-Paper software.
Residential Architecture – HousesSponsored by SCOOP Publishing40THE ARCHITECT 2012 ISSUE 002The Marshall Clifton Award for ResidentialArchitecture – HousesHouse in CottesloeArchitecture PracticeBlane Brackenridge ArchitectBuilderA T Brine & SonsPhotographerRobert FrithJury CommentsCottesloe House by Blane Brackenridge is a remarkable achievement and amasterful creation <strong>of</strong> form and space. It demonstrates a conceptual clarityand execution that was thoroughly transferred throughout the house.Externally the house is striking in the streetscape providing an electriccounterpoint to the conventional surrounding housing. The restrained use <strong>of</strong>external materials distill light and shade to great effect ensuring that timewill play a significant role in the experience <strong>of</strong> the house.Internally the use <strong>of</strong> a split level and a glazed courtyard created separationbetween private and public areas while also preserving the connection to theviews and site. This balance <strong>of</strong> private and public spaces is further elevatedthrough the controlled use <strong>of</strong> a limited palette <strong>of</strong> materials and a refinedapproach to detailing.Above all else this house is a celebration <strong>of</strong> architecture and an extension <strong>of</strong>the modernist tradition to embrace the informality <strong>of</strong> <strong>Australian</strong> culture andthe uniqueness <strong>of</strong> its landscape and location.Architecture AwardNorfolk Farm176 Rendezvous Road, Vasse, WA.Architecture PracticeCODABuilderNoel SmithPhotographerBo WongJury CommentsNorfolk Farm by CODA Studio is a project that demonstrates significantarchitectural outcomes can be achieved within limited means. The project ishighly considered and beautifully crafted. Its placement defines a series <strong>of</strong>special places within a fairly ordinary rural environment. The balance betweenthe whimsical ‘half a farm house’ and the more specifically crafted residencecreates a loose courtyard space. The main residence is a strict square thathas been carved out to allow light and living spaces. This simple carvedgesture allowed the architects to introduce delight through the use <strong>of</strong> timbercladding, colour and skylights. The outcome is moving and memorable. Itencourages investigation that is rewarded at all levels <strong>of</strong> enquiry.



