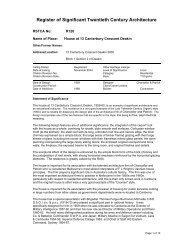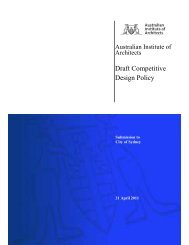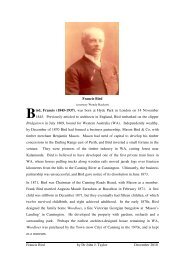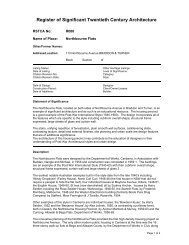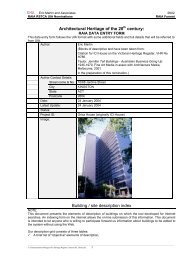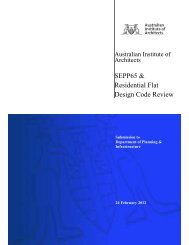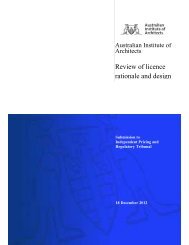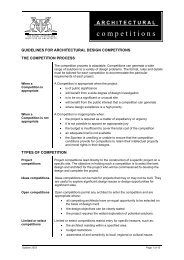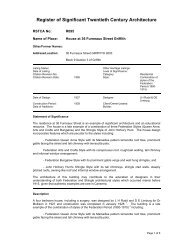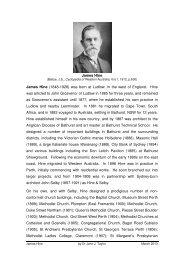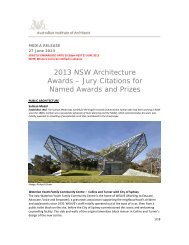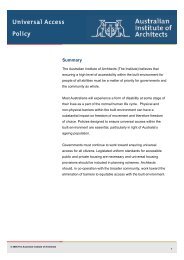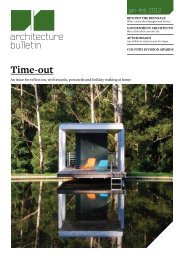Winter - Australian Institute of Architects
Winter - Australian Institute of Architects
Winter - Australian Institute of Architects
- No tags were found...
You also want an ePaper? Increase the reach of your titles
YUMPU automatically turns print PDFs into web optimized ePapers that Google loves.
Public ArchitectureSponsored by Mondoluce38CommendationSerisier Building and Coady Centre Mercedes CollegeMercedes College, Victoria Square, PerthArchitecture PracticeSite Architecture StudioBuilderCooper & Oxley Builders and Sizer BuildersPhotographerRobert FrithJury CommentsMercedes College is an extremely challenging inner-city campus on which toundertake any project.At 4,665sqm the Serisier Building and Coady Centre isa feat <strong>of</strong> lateral thinking and thorough understanding <strong>of</strong> the site context.The Jury was impressed by the Architect’s handling <strong>of</strong> the acute siteconstraints, the extensive facility brief for both wet and dry recreation, aswell as multiple levels <strong>of</strong> teaching spaces. This is a work <strong>of</strong> considerablemerit with attention to detail, form and sensitivity to the heritage site. TheArchitect has maintained a connection with the past through the use <strong>of</strong>masonry and considered visual connection and has given scope for futurebuildings by introducing a palette <strong>of</strong> new materials and forms. This is astrong and confident work.CommendationRoseworth Primary School & Education Support CentreStebbing Way, GirrawheenArchitecture PracticeTAG <strong>Architects</strong>BuilderUniversal Constructions Pty LtdPhotographerRobert FrithJury CommentsThe <strong>Architects</strong> were required to adhere to the Department <strong>of</strong> Education’sstandard pattern primary school planning footprints but were fortunatelypermitted to undertake their own interpretation <strong>of</strong> the third dimension – allwithin the standard pattern budget. The result is a surprising and inspiringdeparture from the same old image across the state. The new RoseworthPrimary School, born out <strong>of</strong> the amalgamation <strong>of</strong> two aging schools, hasbeen a remarkable turn-around for a community which had previously had avery challenging proposition. The school attributes much <strong>of</strong> the significantimprovement in attendance, student performance and behaviours, as wellas the new found social engagement <strong>of</strong> parents, directly to the design team.The collaboration produced a unique school which has been wholly embracedby its community.THE ARCHITECT 2012 ISSUE 002



