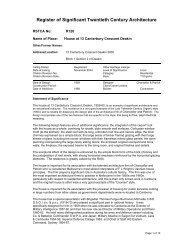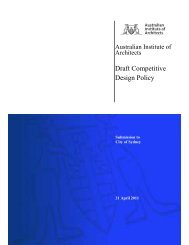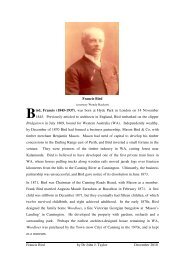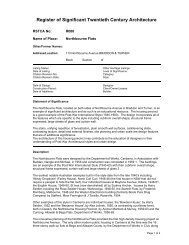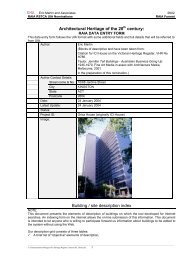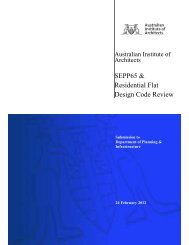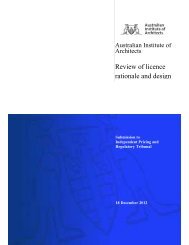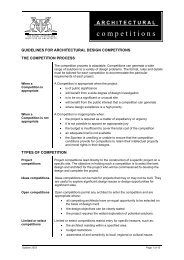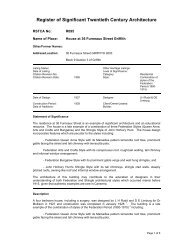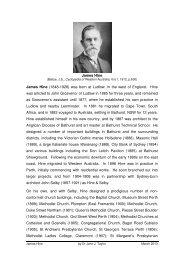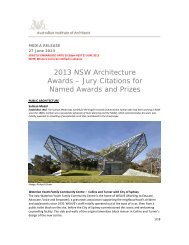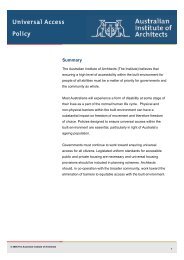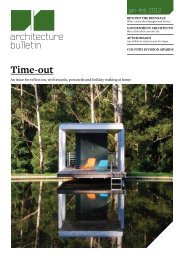Winter - Australian Institute of Architects
Winter - Australian Institute of Architects
Winter - Australian Institute of Architects
- No tags were found...
Create successful ePaper yourself
Turn your PDF publications into a flip-book with our unique Google optimized e-Paper software.
Public ArchitectureSponsored by Mondoluce36THE ARCHITECT 2012 ISSUE 002Architecture AwardBelmont City College Hospitality Trade Training Centre106 Fisher Street, BelmontArchitecture PracticeGresley AbasBuilderPACT ConstructionPhotographerBen PriceJury CommentsThe Jury was delighted by the Hospitality Trade Training Centre at BelmontCity College – a project which has taken the brief for a contextuallyappropriate hospitality venue and, through design and collaboration with theuser group, created a lasting gift to the school.The functional planning is highly resolved, the essential training kitchen waswell detailed, the wide format <strong>of</strong> “restaurant” space uses was consideredand there is an economical use <strong>of</strong> materials with attention to refineddetailing throughout. The design approach has extracted maximum benefitfrom a modest budget.The built form is a simple glazed pavilion which comfortably sits adjacent tothe school’s green space. The abundance <strong>of</strong> natural light and views createan authentic hospitality experience – it is a sophisticated venue and apr<strong>of</strong>oundly positive innovation for Belmont City College.Architecture AwardPresbyterian Ladies’ College, Peppermint Grove Middle School,Science & Creative Arts14 McNeil Street, Peppermint GroveArchitecture PracticeMarcus Collins <strong>Architects</strong>BuilderBadge ConstructionPhotographerMarcus CollinsJury CommentsThe Middle School, Sciences & Creative Arts at PLC is a triumph over acomplex brief, a constrained site, a sensitive streetscape context and aschool with high expectations.The design result is a dynamic and exciting building for both students andteachers with a true sense <strong>of</strong> inter-connected learning which is apparentas one circulates through, up and around the spaces. There is a controlledquality <strong>of</strong> light via the connecting atrium spaces and a sense <strong>of</strong> continuousunceasing activity. Self-directed learning is at the heart <strong>of</strong> this building and,being a middle school, the independence given to young learners is furtherfacilitated by the design. Through containment <strong>of</strong> functions the designpromotes the freedom for students to take ownership <strong>of</strong> the entire facility.The external façade treatment is informed by the architecturally stronger,memorable statements on the Campus. The Architect has deliberatelyarranged the form to be an emblematic image for the school with a sense <strong>of</strong>arrival and entry that it always had lacked and reinforces the character andsense <strong>of</strong> permanence <strong>of</strong> the school within the community.



