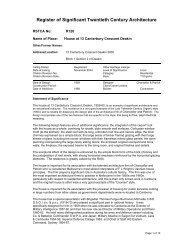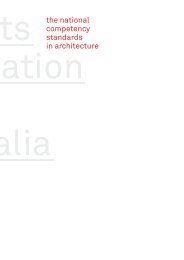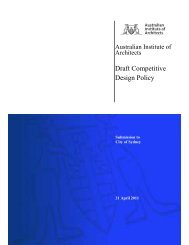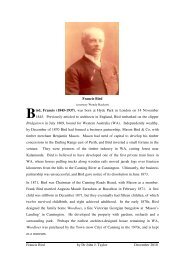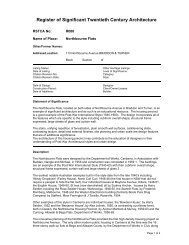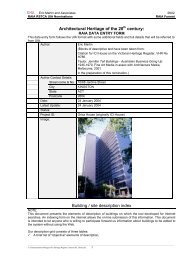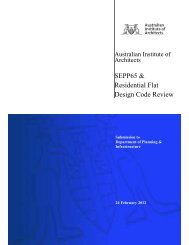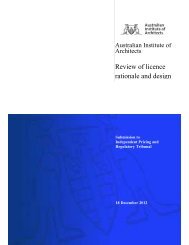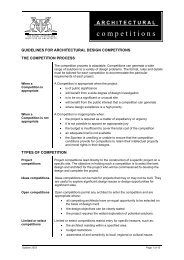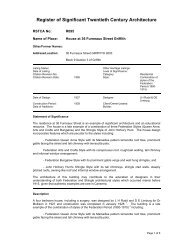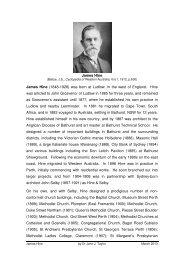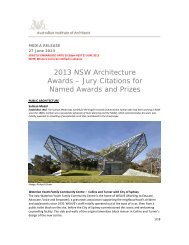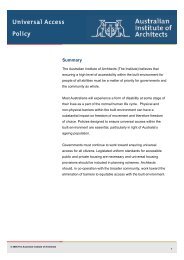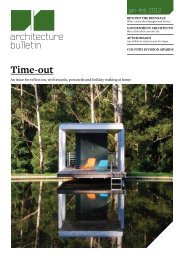Winter - Australian Institute of Architects
Winter - Australian Institute of Architects
Winter - Australian Institute of Architects
- No tags were found...
You also want an ePaper? Increase the reach of your titles
YUMPU automatically turns print PDFs into web optimized ePapers that Google loves.
Public ArchitectureSponsored by Mondoluce34THE ARCHITECT 2012 ISSUE 002Jeffrey Howlett Award for Public ArchitectureAugusta Margaret River Shire Civic and Administration Centre41 Wallcliffe Road, Margaret RiverArchitecture PracticeBollig Design GroupBuilderCimeco Pty LtdPhotographerMichael ConroyJury CommentsThe Augusta-Margaret River Shire Civic & Administration is a work <strong>of</strong>architecture which speaks clearly and confidently <strong>of</strong> its regional location andfulfils the client brief to be an example <strong>of</strong> “the Margaret River Brand”. TheShire sought a built statement <strong>of</strong> quality, innovation, sustainability and to beuniquely <strong>of</strong> the south-west, reflecting that brand.The building makes a bold and modern civic gesture with its form, materials,quality and use <strong>of</strong> colour, yet when analysed, it is still a building whichessentially is <strong>of</strong> a rural origin, with an inherent sense <strong>of</strong> modesty, communityand deliberate purpose and delivered within a tight budget.The Jury was impressed by the Architect’s handling <strong>of</strong> a complex brief withan elegantly simple planning resolution whilst optimising the multiplefunctions inherent in a civic administration facility. The external form isengaging from all sides and describes the building’s functions. The civicspaces are welcoming, way finding is obvious and use <strong>of</strong> space is optimisedwith a multi-functional approach. The interior design theme is unifying andreferences the local environment, the informality <strong>of</strong> a laid-back lifestyle andis a nod to the surfing culture. The <strong>of</strong>fice areas are energising, light-filledopen planned studios complete with centralised retreat pods – a workplaceretention lesson to local government at large.The informality <strong>of</strong> the colourful interior palette, the extensive integration <strong>of</strong>local materials, the use <strong>of</strong> quality local trades and the overall high order <strong>of</strong>finishes as well as locally referenced public art all reinforce the distinctivesouth-west regional character <strong>of</strong> the complex.The horrific Margaret River fire in November 2011 put the facility to theultimate test as an emergency co-ordination hub whilst the external civicspaces <strong>of</strong>fered sanctuary for an anxious community.The Architectural team and the builder should be congratulated formaintaining the purity <strong>of</strong> design intent throughout with a very high quality<strong>of</strong> finish that certainly makes this project a design benchmark for theSouth-West.It is a building which will be distinctive <strong>of</strong> its time, with a sense <strong>of</strong> optimismand confidence for the region, its quality and functionality will continue toserve the South-West community very well for several generations.Architecture AwardTrades North at ClarksonHarmony Avenue, ClarksonArchitecture PracticeJCY <strong>Architects</strong> and Urban DesignersBuilderPindan Pty LtdPhotographerDamien HattonJury ComentsThe Jury was immediately drawn to this project, intrigued by the dynamicro<strong>of</strong> forms, the strong image created by the repetitive multi-coloured façadepanels and the sophisticated integrated public art sculptures which echoedthe built form.The experience <strong>of</strong> the building itself confirmed that this was a highlycompetent design exercise which had extended the trades training brief tobe a literal demonstration <strong>of</strong> material detailing and construction technology.The linear planning resolution and inter-connected training spaces cleverlyoptimised enclosed areas while making an event out <strong>of</strong> merely circulatingthrough the complex. The native landscape treatment was not evidentin post completion photography but is now taking shape and <strong>of</strong>fers aharmonious setting for the building.The overall result is a sophisticated trade training model which is anexemplar to both Government and Industry. It is quite foreseeable thatit could be replicated on either a smaller or larger scale without loss <strong>of</strong> itscontextually appropriate functionality, design intent or motivating image.Trades North at Clarkson is an important work <strong>of</strong> design for the trainingsector.



