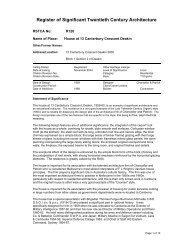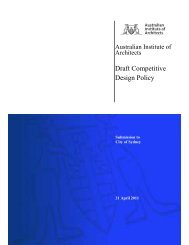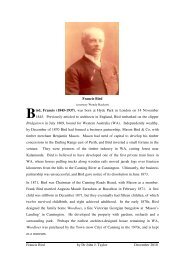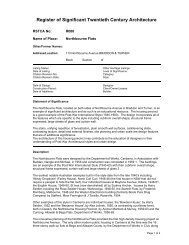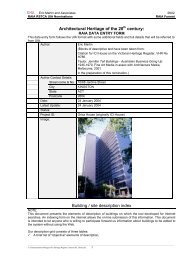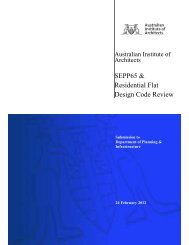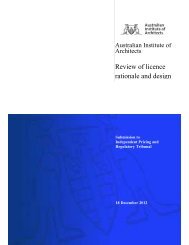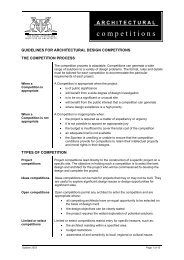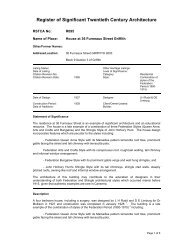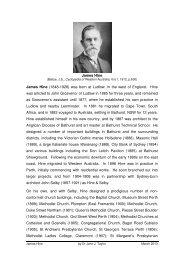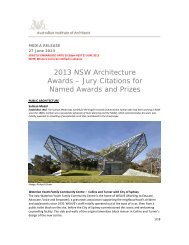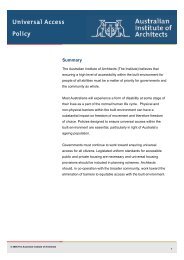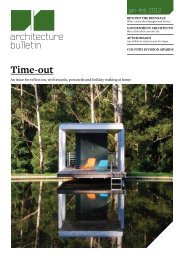Winter - Australian Institute of Architects
Winter - Australian Institute of Architects
Winter - Australian Institute of Architects
- No tags were found...
You also want an ePaper? Increase the reach of your titles
YUMPU automatically turns print PDFs into web optimized ePapers that Google loves.
George Temple Poole Award 2012Hilton Community Centre34 Paget Street, HiltonPracticeBernard Seeber Pty LtdBuilderOostveen Pty LtdPhotographerMarion TreasureThis foyer leads to the re-stated axis running between andbeside the new and upgraded facilities to the Community Parkand playing fields to the east <strong>of</strong> the street front complex.This is quiet architecture, and an architecture that makes adifference to the Hilton community, making people’s livesbetter by its accommodation <strong>of</strong> the diverse needs <strong>of</strong> a maturingcommunity with clarity and a robust elegance.Selecting the George Temple Poole awardproject is always a difficult process. From thegreat range <strong>of</strong> project types and the range<strong>of</strong> architectural ambitions represented, theselection committee must work to a set <strong>of</strong>criteria that can be fairly applied to all <strong>of</strong> thecategory winners – which are all examples <strong>of</strong>excellence in themselves.In selecting this year’s winner, the jury focused on the ambitionsand successes <strong>of</strong> projects that delivered to clients and thecommunity demonstrably more than was asked and more thancan be delivered by a simple building.32THE ARCHITECT 2012 ISSUE 002Judging on the well-established classical principles <strong>of</strong>Commodity, Firmness and Delight, the jury began by consideringthe conceptual underpinnings <strong>of</strong> each project. In ‘Commodity’the jury looked for an economic, clear and articulate functionalexposition, in ‘Firmness’, the jury looked for enduring, robustand elegant detailing and in ‘Delight’, a clear indication that thearchitecture was generating an ease <strong>of</strong> use, a joyful interactionand a level <strong>of</strong> beauty appropriate to its class. In looking atenvironmental factors and sustainability, the jury focussedbeyond the necessary technology-based solutions to thepotential for social and cultural sustainability - a building wellused and well-loved will be well cared for.All <strong>of</strong> these qualities were identified in the Hilton CommunityCentre by Bernard Seeber <strong>Architects</strong>. This project successfullyrevives the ambitions <strong>of</strong> the original planning <strong>of</strong> the CommunityCentre complex <strong>of</strong> this early <strong>Australian</strong> Garden Suburb. Thearchitects have artfully crafted and executed a contemporarylayer <strong>of</strong> organisation and design upon a set <strong>of</strong> tired facilities,restoring them where appropriate and carefully inserting newelements including an all-important foyer building - a simplelayered urban porch.



