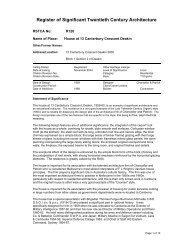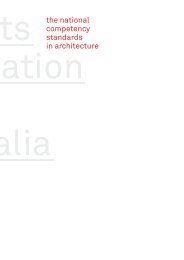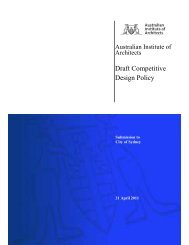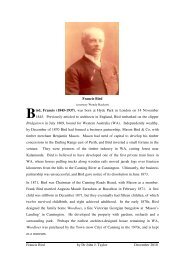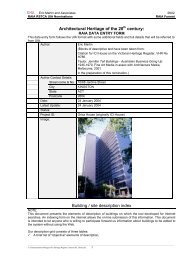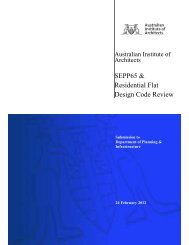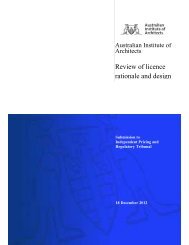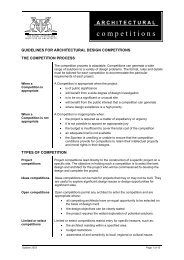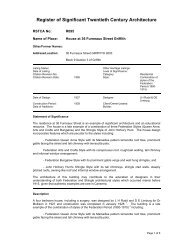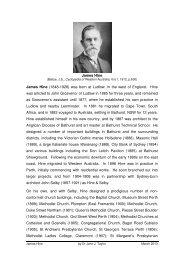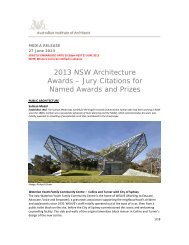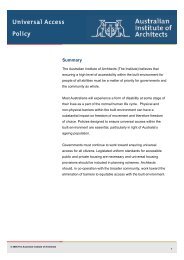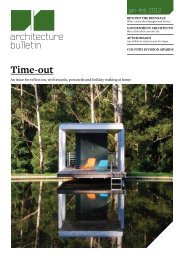Winter - Australian Institute of Architects
Winter - Australian Institute of Architects
Winter - Australian Institute of Architects
- No tags were found...
Create successful ePaper yourself
Turn your PDF publications into a flip-book with our unique Google optimized e-Paper software.
30 Aberdeen Street- Central <strong>Institute</strong> <strong>of</strong> TechnologyLyons and T&ZPhotography: Peter BennettsAndrew Murray spoke toNeil Appleton, Director atLyons about the recentlycompleted central TAFEbuilding.Firstly, can you just give somebackground as to how and when thisproject came about?Lyons in association with Pertharchitectural company T&Z wereshortlisted in April 2006 to undertake alimited design competition sponsored byCentral TAFE and judged by Central TAFESenior Executive and Ge<strong>of</strong>frey London,Government Architect at that time. Uponwinning the design competition ourcommission commenced to formulatethe brief and develop the concept designideas in consultation with the CentralTAFE Senior Executive.Can you explain the project brief anddiscuss some <strong>of</strong> the main drivers for theproject, in terms <strong>of</strong> program and thedesign?The project brief was fundamentally toco-locate a range <strong>of</strong> programs from threeCentral TAFE campuses at Leederville,Subiaco and Mount Lawley to the newB2 Building site in Northbridge. Thisinvolved the collocation <strong>of</strong> strangelydisparate but fascinating teachingprograms <strong>of</strong> architectural technicians,engineering technicians and beautytechnicians. The programs are co-locatedwith Central TAFE’s Central Library andstudent learning areas. One <strong>of</strong> the keydrivers <strong>of</strong> this project was to connect theexisting buildings on Aberdeen Streetand their convoluted 1970’s landscapeacross Aberdeen Street to make a largerurban space with the new building. Theidea <strong>of</strong> the ‘social heart’ as a connectingdevice across the street became a criticaldesign driver for the project. This spacebecame a focus for the campus but alsoa major entrance foyer to the learningcommons and other educational spaceswithin the building. Another key driver<strong>of</strong> the project was to provide a sense<strong>of</strong> identity for the different programs;beauty technicians on William Streetshopfronts, engineering a large skillsbay area on the Ground Level andarchitectural technicians on the Level 2and 3 studio spaces. Critical to the designwas how to connect these differentprograms seamlessly and make themapparent and evident to the passingpublic and students visiting the centre.Did you find working on a project in Perthdifferent to Melbourne and the Eastcoast?In short, not really. We work all up anddown the East coast <strong>of</strong> Australia, soworking in Perth was no different otherthan the time change. The educationalclients, particularly contemporary ones,tend to all approach their facilities inthe same way; reasonably optimistic,generous and looking to the future.The Central TAFE client was particularlyforward-looking, and in many ways,liberated. They wanted to create ahighly distinctive project, one whichwould be engaging, challenging andappreciated by staff and students alikeas an investment in their future. Theirenthusiasm for the project in many waysmade it a very enjoyable experience.What are your thoughts on theimmediate context, and to what extentdid this inform the design?We thought <strong>of</strong> the context at a fewdifferent scales. Working in WA, wethought about the state as a whole froman ‘outsider’s’ perspective. We thought<strong>of</strong> the context <strong>of</strong> the indigenous naturalenvironment and the highly invasive (butin some ways not unnecessary) mining25THE ARCHITECT 2012 ISSUE 002



