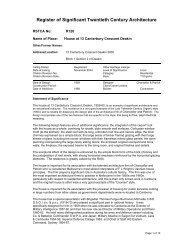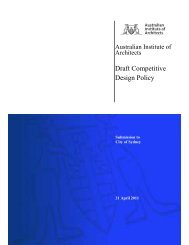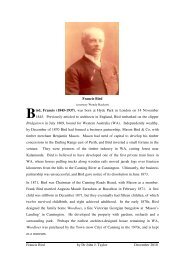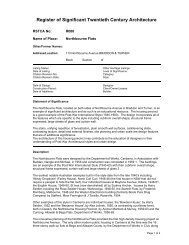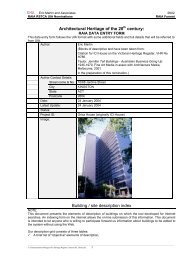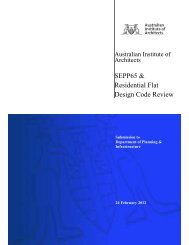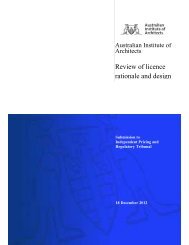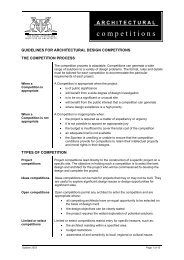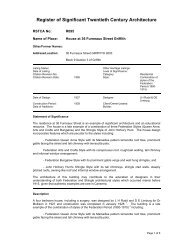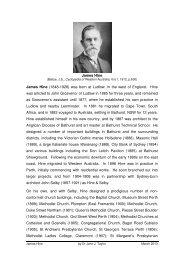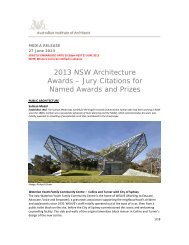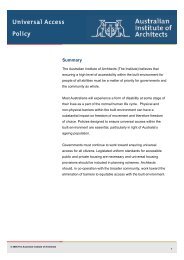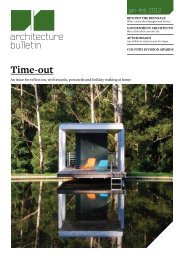Winter - Australian Institute of Architects
Winter - Australian Institute of Architects
Winter - Australian Institute of Architects
- No tags were found...
Create successful ePaper yourself
Turn your PDF publications into a flip-book with our unique Google optimized e-Paper software.
PAGET STREETRENNIE01ZONE 1110204 05ZONE 303site there was duplication <strong>of</strong> facilitiesand any new work had to rationalisethis. Further to this, the new workneeded to unify the formal and spatialdiversity that existed as a result <strong>of</strong> itsdevelopment over time. The CommunityHall is a former Armed Forces hall thatis heritage listed and was transported tothe site. Its strong double pitched ro<strong>of</strong>form and weatherboard cladding createsa distinctive contrast to the adjacentPCYC building. This is a tough red brickbuilding with flat ro<strong>of</strong> and overhangingfascia that sits low against the site,reminiscent <strong>of</strong> many community centresfrom the ‘70s.Reconciling the relationship betweenthese two buildings is one <strong>of</strong> manysignificant and sophisticated moves thatthe architects have made in this project.BSPL are not ‘money shot’ architects.Their entry foyer space is a subtleinsertion between the two existingbuildings. A simple concrete pavedforecourt creates space in front <strong>of</strong> thenew foyer and allows the form <strong>of</strong> theexisting to be read as a whole elevation.The foyer has large bifolding doors thatsuggest the foyer is more verandah than0706ZONE 4ZONE 208CRESCENT NORTHZONE 5RENNIE CRESCENT SOUTH01 Park_02 Progress Hall_03 Gymnasium_04 Health Centre_05 Kalunga Kindergarten_06 Freo Fringe Housing 07 Tennis Courts08 Frederick Wright Centre_09 Oval_10 Hilton Primary School_11 Car park0910MASTERPLAN CONCEPTHILTON COMMUNITY CENTRE4enclosed space. Once inside, the foyeris intriguingly ambiguous; it’s clearly aspace where many things could happen.It is definitely a link between the twoexisting buildings, but it also housesa kitchen that is visible and a sittingarea. Much like a kitchen in a house thisarea acts as a space for engagementand interaction. It’s a clever use <strong>of</strong>architecture to encourage socialisation.A skylight between the junction <strong>of</strong> thenew link and the PCYC building ro<strong>of</strong>accentuates the new and the existingand ensures a general lightness in thefoyer.The existing PCYC building is a longbuilding and the architects have usedthis to their advantage by running alight covered verandah along it. This newwalkway runs all the way through to thesite boundary with the existing primaryschool. Along this they have added anextra bay to the existing building andthen created a multi-purpose studioand arts workshop at the end. Adjacentto all <strong>of</strong> this are a number <strong>of</strong> externalsports surfaces for community groups.The long walkway creates processionand movement, but more importantlycreates a strong connection between thetwo existing buildings and the larger sitearea.Turning around and looking back towardsthe Community Hall one can see the newtoilet blocks that form part <strong>of</strong> the rear <strong>of</strong>the new Entry Foyer. This is probably themost exuberant component <strong>of</strong> the newworks as it is composed <strong>of</strong> perforatedsheet metal with what appears to be acustom made pattern. At night you canimagine they will be lantern-like andquite beautiful.There is a wonderful restraint tothis project. All <strong>of</strong> the new works areeffectively devoid <strong>of</strong> decoration. Apartfrom the white custom orb sheeting, allother materials are clear finished. Theconcrete paving to the walkway link isbroom finished: no honing or grinding.You can clearly see the connectionbetween earlier works by BSPL such asthe Fremantle Cemetery and the morerecent Margaret Street House.This project demonstrates a lot <strong>of</strong>what architecture does, but is rarelycelebrated. It is an inventive and creativesolution to a complex set <strong>of</strong> functionalproblems. It is budget conscious, but ina way that does not compromise qualityand delight. It is spatially memorableand formally engaging, without beingshouty and ‘”look at me!” It is technicallymasterful, without being complex anddifficult to build. It is intelligent withoutneeding to prove it.19THE ARCHITECT 2012 ISSUE 002



