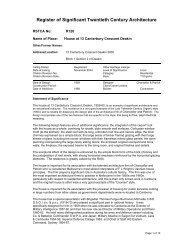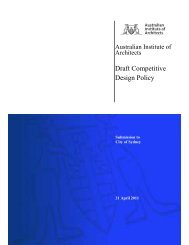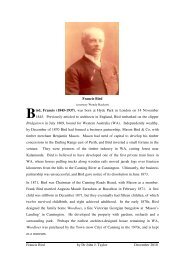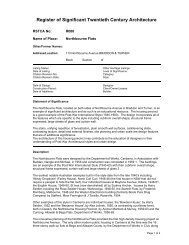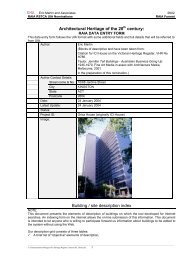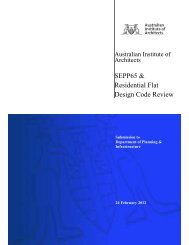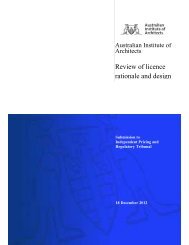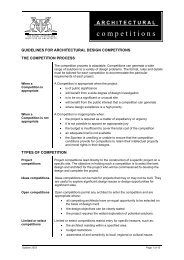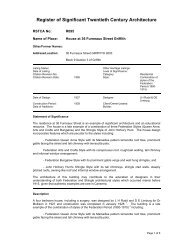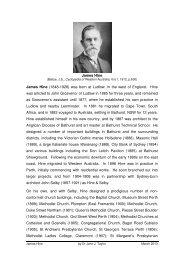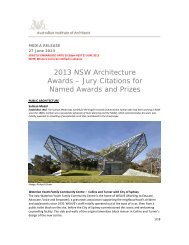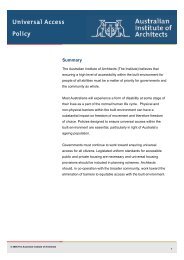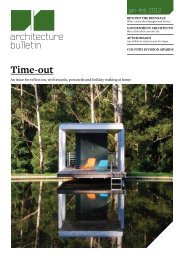Winter - Australian Institute of Architects
Winter - Australian Institute of Architects
Winter - Australian Institute of Architects
- No tags were found...
You also want an ePaper? Increase the reach of your titles
YUMPU automatically turns print PDFs into web optimized ePapers that Google loves.
PAGET STREETFFL RL 39.38RL 38.90 RL 38.90L19RL 38.90downpipeDP12-03condensate pipeRL 40.28Hilton Community CentreRL 38.40RL 38.50RL 39.97RL 39.97RL 40.161 Progress Hall2 Centre Foyer3 Gymnasium Building4 Workshop BuildingRL 40.39RL 41.00PracticeBernard Seeber Pty LtdBuilderOostveen Pty LtdRL 38.42RL 39.381RL 40.03RL 41.75RL 41.56PhotographerMarion TreasureRL 39.00RL 39.53RL 39.65RL 39.43RL 39.32RL 39.36RL 39.2223sumpbox4RL 40.73RL 40.45 RL 41.56RL 40.96 RL 42.06RL 42.13RL 41.00RL 41.07RL 41.24RL 41.16 RL 41.00RL 41.21RL 42.13Architect StatementThe City <strong>of</strong> Fremantle engaged BernardSeeber to prepare and implementa master plan for the progressiveupgrading and development <strong>of</strong> theHilton Community Reserve in order toaccommodate a range <strong>of</strong> current andfuture community services and facilitiesin an integrated and coordinated manner.The master plan was adopted by theCity <strong>of</strong> Fremantle and subsequentlyreceived Federal Government fundingto implement the revitalisation andaugmentation <strong>of</strong> community facilities onthe western portion <strong>of</strong> the Reserve.The first two stages <strong>of</strong> civil, building andoccupancy works were completed in late2011.HistoryThe Precinct <strong>of</strong> Hilton lies within theeastern portion <strong>of</strong> the City <strong>of</strong> Fremantle.Its urban development originated in thelate 1940s and extended through to theearly 1960s.The ‘Garden Suburb’ heritage <strong>of</strong> Hiltonis primary to its character and (weproposed) a key to its sustainability.Planned as a low-density residentialsuburb with a centralised reserve forcommunity use, the landscape was openwith positive interaction between publicand private spaces. Fences were low orabsent and openness supported a treedenvironment and promoted security andcommunity interaction.17THE ARCHITECT 2012 ISSUE 002



