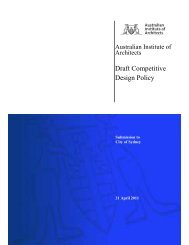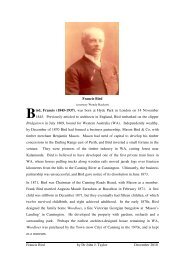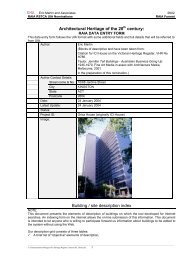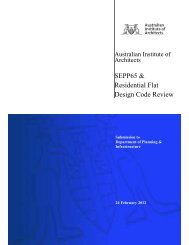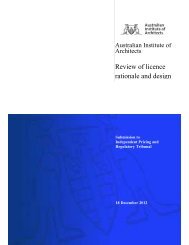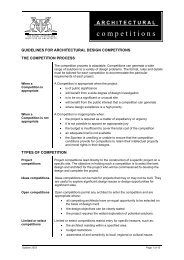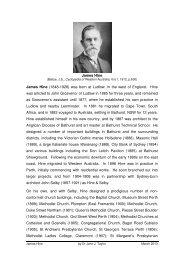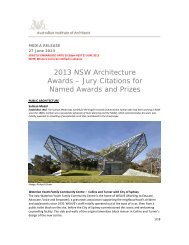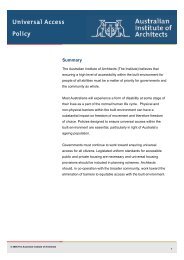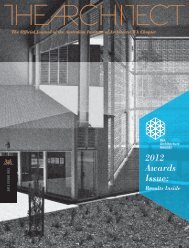January/February - Australian Institute of Architects
January/February - Australian Institute of Architects
January/February - Australian Institute of Architects
- No tags were found...
Create successful ePaper yourself
Turn your PDF publications into a flip-book with our unique Google optimized e-Paper software.
Amid fierce visual competition, it was inthe national pavilions that the architects cameout to play. Within these pavilions, individualcountries addressed the issue <strong>of</strong> ‘Better City,Better Life’ in their own distinct way, and entryqueues <strong>of</strong> up to seven hours were notuncommon for the more popular exhibits.With its external walls <strong>of</strong> Cor-ten steel, the<strong>Australian</strong> ImagiNation pavilion acknowledgedthe source <strong>of</strong> our wealth, yet inside a verydifferent message was presented as plasticcaricatures <strong>of</strong> Captain Cook lined corridorsthat morphed from stone to surf in the form<strong>of</strong> Wave Rock (images 8 and 9). As part <strong>of</strong> the<strong>Australian</strong> ‘experience’, visitors were led toa large auditorium to watch an interactivedisplay before being spewed into the souvenirshop to buy ugg boots and macadamia nuts.In an effort to keep up with the Joneses, theBelgian Pavilion had large pictures <strong>of</strong> Tintinand a chocolate shop, while the Danes hadactually removed the Little Mermaid fromCopenhagen Harbour and placed her at thecentre <strong>of</strong> Bjarke Ingels’s spiral bike track.The more pavilions one visited, the morecultural overload came to be expected; yetamid the chaos it was one <strong>of</strong> the simplestexhibits that proved to be the most engaging.Heatherwick Studio’s sublime UK Pavilion(image 12) was created from virtually nothingmore than 60,000 crystalline spines, each witha unique seed from the Millennium Seed BankCollection — at the Royal Botanic Gardens,Kew — cast inside. Here, the message wassimple: look at the role <strong>of</strong> nature and wonderwhether it could be used to meet the social,economic and environmental challenges <strong>of</strong>our cities. 7 The gigantic dandelion moved inthe breeze to the delight <strong>of</strong> all who witnessedit, and provided a surreal oasis <strong>of</strong> calm amongits surroundings. At the conclusion <strong>of</strong> theExpo, the British picked it up and blew,spreading the seeds and their message toprimary schools across China.While the World Expo saw more ‘peoplemeet in architecture’ than did the Biennale, itwould be wrong to think that in 2010 Shanghaipromoted the architecture while Venicepromoted the ideas. At both events, the role<strong>of</strong> the architect/curator was vital to the success(or otherwise) <strong>of</strong> a pavilion, with the mostsuccessful exhibitors able to distill a complexidea into a pr<strong>of</strong>oundly simple format, engagingwith the visitor and making them an importantcollaborator on the work. The <strong>Australian</strong>Pavilion at the 2012 Venice Biennale will seeCreative Directors Anthony Burke (University<strong>of</strong> Technology, Sydney) and Gerard Reinmuth(Terroir), explore the evolutionary forms <strong>of</strong>practice that are redefining the role <strong>of</strong> thearchitect in an age <strong>of</strong> economic, social andcultural challenges. With a focus on actualprojects and their impact, the directors willcollaborate closely with Toko Concept Designto transform the pavilion into a ‘space <strong>of</strong>engagement’ — which is just as it should be.David BurdonNSW Government Architect’s Office1.2.Footnotes1. Mark Jones, quoted in Anna Jackson, Expo: InternationalExpositions 1851–2010, V&A Publishing, 2008, p.72. Anna Jackson, Expo: International Expositions 1851–2010,V&A Publishing, 2008, p.103. History <strong>of</strong> the Venice Architecture Biennale: La presenzadel passato, http://www.labiennale.org/en/architecture/history/1.html?back=true4. Kazuyo Sejima, Official Catalog, Biennale Architettura 2010,p.14. Sejima’s partner in the Pritzker Prize winningSANAA studio, Ryue Nishizawa, accepted the role <strong>of</strong>artistic consultant in order to comply with the Biennale’srule that there be only one curator.5. Kazuyo Sejima, Official Catalog, Biennale Architettura 2010,p.146. Kazuyo Sejima, Official Catalog, Biennale Architettura 2010,p.147. UK Pavilion, Expo 2010 Shanghai China: Official Album,Bureau <strong>of</strong> Shanghai World Expo Coordination, ChinaPublishing Group Corporation, 2010, p.242Parlaying the pavilionAmid the Bicentennial celebrations <strong>of</strong>1988, Australia found itself in the enviableposition <strong>of</strong> securing the last <strong>of</strong> the 29permanent exhibition spaces in the Giardinidella Biennale on land owned by the City <strong>of</strong>Venice. With more than a nod to his otherBicentennial project at Darling Harbour, PhilipCox’s pavilion was designed pro bono, and forthe past 23 years this temporary structure has,it must be said, served its purpose well.When the Australia Council recentlysignalled its intention to replace the <strong>Australian</strong>pavilion in Venice with a permanent structure,<strong>Australian</strong> architects took notice — after all,the chance to build a 320 square metre pavilionalong the banks <strong>of</strong> a Venetian canal amid thelikes <strong>of</strong> Sverre Fehn, Carlo Scarpa, and JamesStirling is a rare one indeed.This chance was, for many, all but lost withthe announcement by the Australia Council inJune 2011 that the new design would result froman invitation-only competition. Public outcry(and lobbying by the <strong>Institute</strong>) seemed to haveworked when an open two-stage competitionwas launched in August; yet a closer reading<strong>of</strong> the conditions <strong>of</strong> entry soon revealed thatit effectively narrowed the pool <strong>of</strong> entrants tothe original invited few, with the stipulationthat only <strong>Australian</strong> architects with experiencedesigning a public art space and deliveringprojects internationally were eligible to enter.An architectural competition with onlyone architect on the judging panel, and whichAustralia’s only Pritzker Prize winner, GlennMurcutt, is ineligible to enter, could soundto some like the start <strong>of</strong> yet another murkychapter in the history <strong>of</strong> <strong>Australian</strong> architecturalcompetitions, or a missed opportunity. Was notUtzon’s design rescued from the reject pile?Despite this rocky start, in November 2011,six eminent practices were short-listed from67 expressions <strong>of</strong> interest: Bud Brannigan<strong>Architects</strong>, Denton Corker Marshall, JohnWardle <strong>Architects</strong>, Johnson Pilton Walker,Peter Stutchbury Architecture, and Sean Godsell<strong>Architects</strong>. Each will submit a detailed responseto the design brief, as formulated with artists,curators and stakeholders (and endorsed bythe <strong>Institute</strong>). A winner will be announcedin March 2012. Watch this space.Two faces <strong>of</strong> the pavilion. 1. Painted fluorescent citrus in 2008for Abundant Australia’s array <strong>of</strong> architectural models. Photo:Claudio Franzini. 2. The pavilion in 2010, lightwashed with Nowand When’s 3–D stereoscopic imagery. Photo: David Burdon.HolidaymakerThe memoir <strong>of</strong> an architectturned-carpenter,‘on the tools’to build a tiny tower <strong>of</strong> dreams.The much-anticipated summer holidays in ourhousehold begin with our three sleeping sonsbeing carefully carried to the family car for apre-dawn departure. We head north along thetwisting Pacific Highway towards our favouritebeach house on the mid-north coast <strong>of</strong> NewSouth Wales.If we’re lucky, we’ll get a clear run out<strong>of</strong> Sydney and be well past the twistedangophoras <strong>of</strong> the Hawkesbury River beforeany other limbs are stirring in the back seat.Not long into the drive, the ManningRiver appears, and with it, tall forests beginto press in around the highway, revealinga landscape that was once commonplacealong the mid-north coast — mature stands<strong>of</strong> blackbutt, flooded gum, tallowwood andspotted gum — towering into the optimisticmorning skies.In this part <strong>of</strong> the world, the northernrivers drain the eastern flanks <strong>of</strong> the GreatDividing Range into the Pacific Ocean, forming— over many hundreds <strong>of</strong> millennia — deepvalleys and steeply inclined habitats in whichhave evolved some <strong>of</strong> this continent’s mostmagnificent trees.Local places with names such as CedarCreek, Bloodwood and Millers Road describethe industries that grew, like mistletoe, inthese east coast forests, and hungrily devouredvast areas within mere generations <strong>of</strong> thetimber-cutter’s arrival.It was into one <strong>of</strong> the remaining timbermills near Nambucca — with a sustainablyharvested queue <strong>of</strong> mature trees being fedinto its terrifying blades — that I coastedat the end <strong>of</strong> our last summer holiday, topurchase half-a-dozen blackbutt 4-by-2sin 6-metre lengths. Rough-sawn fromthe trunk and dripping with clear sap, thesegolden beams were fastened to the ro<strong>of</strong> racksfor the long journey home, back to Sydney.For six hope-filled months the prized beamswere stowed among the rafters <strong>of</strong> a boatshedby the harbour as the timber steadily reachedmoisture equilibrium in its new environment.They were originally intended for theconstruction <strong>of</strong> a veranda, but the nowbeautifully seasoned timber was hastilyredeployed by the urgent demands <strong>of</strong> oursix year old (and his younger co-conspirators)for a cubbyhouse in the backyard. With only asimple not-to-scale sketch as our constructiondocumentation, the cubbyhouse was builtover a couple <strong>of</strong> enjoyable winter days.The drop saw and power drill releasing thelocked-in forest aromas with each deep sliceand penetration <strong>of</strong> the wood’s tight grain.Mercifully, the project was unencumberedby the usual rigours <strong>of</strong> my normal pr<strong>of</strong>essionallife — development applications, valuemanagement sessions and buildinginformation models — though constructionwas accompanied by a constant stream <strong>of</strong>commentary from my enthusiastic young‘clients’. They were all too keen to occupy theirspecial space, and its key internal dimensionswere sized directly from their eager bodies.Joists recovered from a demolishedbuilding nearby were commandeeredto make the floor. Arm lengths <strong>of</strong>spotted gum <strong>of</strong>fcuts from the sameregion as the blackbutt(salvaged from a largeproject years prior),were neatly arrangedinto a balustrade <strong>of</strong>battens. A sheet <strong>of</strong>marine-grade plywoodformed the cantileveredseating brackets, perfectlysized for little legs.Dowels <strong>of</strong> Tasmanianoak were driven in as treenailsbonding our beams to posts. Whitecedar plywood provided a s<strong>of</strong>fit to one<strong>of</strong> the ro<strong>of</strong> planes; with the ro<strong>of</strong> itselfsheathed in a mix <strong>of</strong> clear and opaquepr<strong>of</strong>iled sheet to <strong>of</strong>fer shade from thenorth and views into a tree canopy tothe south. The complete structureopens up to the breeze and picks upsunlight in ways that appeal to anarchitect’s eye.Of course, materials are more thanmere shelter from the elements, or barriersfor security. Natural materials echo theenvironments that create them: the alchemy<strong>of</strong> the soil, the rainfall and the climates <strong>of</strong> theirorigin. They are the words through whicharchitecture can be read as a compositionin harmony with the story <strong>of</strong> a landscape.Now adorned with our sons’ growingcollection <strong>of</strong> found coastal objects — abaloneand oyster shells, crayfish carapaces, nativeorchids, sea sponges and pieces <strong>of</strong> whale bone— this most modest, and personal <strong>of</strong> buildingsis a place <strong>of</strong> retreat, play and imagination forour children, and a nostalgic reminder <strong>of</strong> ourown east coast holidays past.Luke JohnsonPrincipal, Hassell12 Architecture Bulletin <strong>January</strong> / <strong>February</strong> 2012Architecture Bulletin <strong>January</strong> / <strong>February</strong> 2012 13





