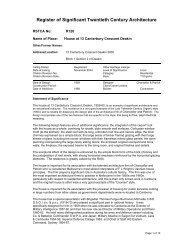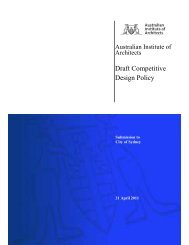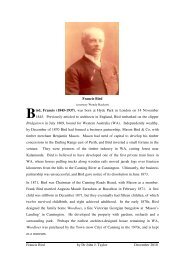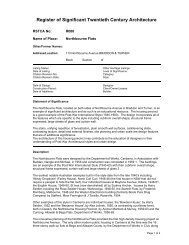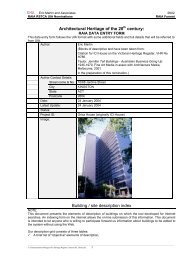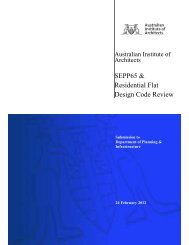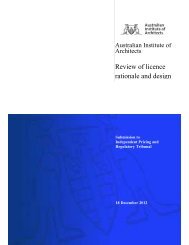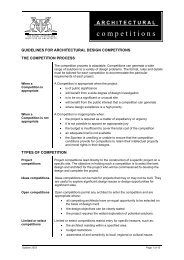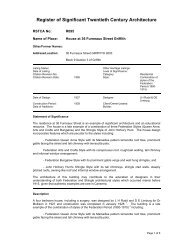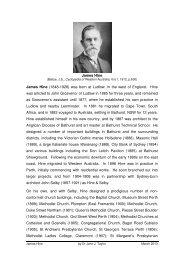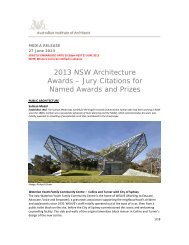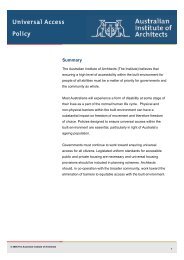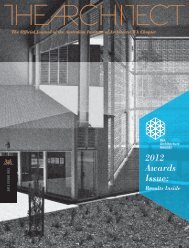January/February - Australian Institute of Architects
January/February - Australian Institute of Architects
January/February - Australian Institute of Architects
- No tags were found...
You also want an ePaper? Increase the reach of your titles
YUMPU automatically turns print PDFs into web optimized ePapers that Google loves.
jan-feb 2012Beyond the biennaleWhat comes after Shanghai and Venicegovernment architectsMeet Australia’s current GAsafter imagesAn exhibition raises money for Japancountry division awardsTime-outAn issue for reflection, with awards, postcards and holiday-making at home
EditorPeter Salhaniabeditor@architecture.com.auEditorial Committee ChairJoe Agiusjoe.agius@cox.com.auArt direction and designJamie Carroll and Ersen Senleadinghand.com.auCopy EditorMonique PasilowManaging EditorRoslyn IronsAdvertisingroslyn.irons@architecture.com.auSubscriptions (annual)Six issues $60, students $40monica.love@architecture.com.auEditorial & advertising <strong>of</strong>ficeTusculum, 3 Manning StreetPotts Point NSW 2011(02) 9246 4055ISSN 0729 08714Published six times a year,Architecture Bulletin is the journal <strong>of</strong>the <strong>Australian</strong> <strong>Institute</strong> <strong>of</strong> <strong>Architects</strong>,NSW Chapter (ACN 000 023 012).Continuously published since 1944.DisclaimerThe views and opinions expressedin articles and letters published inArchitecture Bulletin are the personalviews and opinions <strong>of</strong> the authors <strong>of</strong>these writings and do not necessarilyrepresent the views and opinions <strong>of</strong>the <strong>Institute</strong> and its <strong>of</strong>ficers. Materialcontained in this publication is generalcomment and is not intended as adviceon any particular matter. No readershould act or fail to act on the basis <strong>of</strong>any material herein. Readers shouldconsult pr<strong>of</strong>essional advisers. The<strong>Australian</strong> <strong>Institute</strong> <strong>of</strong> <strong>Architects</strong> NSWChapter, its <strong>of</strong>ficers, editor, editorialcommittee and authors expresslydisclaim all liability to any personsin respect <strong>of</strong> acts or omissions by anysuch person in reliance on any <strong>of</strong> thecontents <strong>of</strong> this publication.Print and paperPrinted by Rostone Print usingsoy-based vegetable inks onFSC mixed source certified paper,manufactured to ISO 14 001environmental accreditation usingelemental chlorine-free (ECF) pulps.Plates and paper <strong>of</strong>fcuts from theprinting process are recycled.9.On the coverBig Rock Jetty / Gazebo was one <strong>of</strong>the 10 <strong>Australian</strong> winners at the 2011International Architecture Awards. Seemore, page 14. Photo: Edward Szewczyk.13.16.PatronsArchitecture Bulletin thanksits Patrons for their supportGold PatronHassellSilver PatronsBates SmartCox ArchitectureGroup GSABronze Patronsfjmt (Francis-JonesMorehen Thorp)Lend Lease DesignTanner <strong>Architects</strong>SupporterBuzacott <strong>Architects</strong>Technical SponsorArchitectural WindowSystemsContents0203040608091314151617182224President’s messageLetters and special announcementNews in brief from around the NSW ChapterLower Hunter Urban Design Awards andCountry Division AwardsPostcards Jose Serrao, Virginia WallerA tale <strong>of</strong> two cities: Venice and Shanghai sellingarchitecture to the public David BurdonHoliday-maker: an architect’s memoir Luke Johnson<strong>Australian</strong> winners: International ArchitectureAwards and World Architecture FestivalAustralia’s Pavilion at Osaka World Expo 1970James MacCormickExhibition: After Images Review by Anne WatsonBook review: Design With Landscape by BruceMackenzie Review by Barbara BuchananMeet the government architects <strong>of</strong> AustraliaGovernment <strong>Architects</strong> Network Australia (GANA) annual meeting, 23–24 November2011, at the Adelaide State Library. GAs, from left: Ben Hewett (SA), Robert Foote(NT Chief Architect), Malcolm Middleton (Qld), Ge<strong>of</strong>frey London (Vic), Jill Garner(Vic Associate GA), Helen Lochhead (NSW Assistant GA), Peter Mould (NSW),Melinda Payne (WA Associate to GA), Alastair Swayn (ACT), Peter Poulet (Tas). Notpictured is Steve Woodland (WA). Photo: Emma Brasier, the Adelaide* magazine.Obituaries Col Madigan, Ian ThomsonArchitecture Bulletin’s first 40 years Michael BogleArchitecture Bulletin <strong>January</strong> / <strong>February</strong> 20121
president , smessagePhoto: Neil FenelonUp until late <strong>February</strong>, if you find yourself witha few spare moments over the holiday break,have a look at the NSW Department <strong>of</strong> Planningand Infrastructure’s discussion paper on SEPP65. Even better, take the time to let the NSWGovernment know your views about the SEPPand any measures for its reinforcement.Over the past 10 years, SEPP 65 hasdramatically lifted the design quality <strong>of</strong>apartment buildings in New South Wales,and is one example where this state leadsthe country in matters <strong>of</strong> design policy.As our population grows, apartmentswill become an even more important type<strong>of</strong> housing across the state. With thecommunity’s design expectations raised bythe SEPP, now is a good time to refine andstrengthen this very successful design policy.Key to achieving better design in apartmentbuildings has been the participation <strong>of</strong> gooddesigners. As you know, the SEPP requires theinvolvement <strong>of</strong> a registered architect in thedesign <strong>of</strong> all apartment buildings in New SouthWales. This is a critical aspect <strong>of</strong> the policy’ssuccess, and unique in Australia.Although the look <strong>of</strong> apartment buildingsis important, great design is about much more.It is about how buildings function, how theyprovide better amenity for residents andneighbours, and how they improve our streetsand suburbs, rather than detract from them.<strong>Architects</strong> are the only pr<strong>of</strong>essionals with thetraining and experience to successfully resolvethese complex and subtle design issues.Our <strong>Institute</strong> has welcomed the currentreview <strong>of</strong> SEPP 65. Around a dozen members s<strong>of</strong>ar have assisted the NSW Government duringthe consultation phase. The resultant discussionpaper is an opportunity to debate a number <strong>of</strong>sensible measures to preserve and strengthenthe SEPP after a decade <strong>of</strong> successful operation.One measure to significantly improve thepolicy would be to extend the certification role<strong>of</strong> the architect beyond design and developmentapproval and through to the construction phase,to ensure designs are faithfully realised.Mandating expert design review panelsacross the state would see architects discussingmatters <strong>of</strong> design merit with an informedaudience. In time, this can lead to a greaterappreciation for design expertise within thedevelopment assessment processes at local andstate government. Another measure could be toinclude student housing and serviced apartmentbuildings in the future scope <strong>of</strong> SEPP 65.The SEPP 65 review discussion paper willbe on exhibition until Friday 24 <strong>February</strong> 2012,and is available on the NSW Department<strong>of</strong> Planning and Infrastructure website.Additionally, there will be public informationsessions held during the exhibition periodat Parramatta, Ballina, Newcastle, PortMacquarie and Sydney.For the NSW Chapter <strong>of</strong> the <strong>Institute</strong>, 2011was a challenging year, but also, ultimately, arewarding one. Early in the year, we witnesseda staffing restructure in the Chapter <strong>of</strong>fice;one that struck a chord with many membersacross the state. In light <strong>of</strong> that event, theNational Council—those members electedto set the strategic direction for our<strong>Institute</strong>—has resolved to prepare aconsultation and communication policy toensure that there are some very clear andpositive measures in place to build trust,respect and transparency within ourorganisation.Over the past few weeks, the <strong>Institute</strong>has appointed a specialist to assist us in theprocess <strong>of</strong> consulting with members aroundthe country; this is as much a national matter asit is a state one. The aim is to further develop an<strong>Institute</strong> that supports its members, while alsodelivering better cultural and political eventsand environments that encourage excellencein the built environment.Very shortly, you will have the opportunityto tell us what you think and ways in which wecan better achieve this aim. I encourageeveryone to contribute to this process, it’s agenuine attempt at engaging the membershipin making our <strong>Institute</strong> stronger and morerepresentative <strong>of</strong> our views and needs.Looking to the year ahead, we are allanticipating the review <strong>of</strong> the New SouthWales planning system. In December 2011,the reviewers published an issues paperpresenting ideas from the initial consultationphase, including submissions from the <strong>Institute</strong>.This is our once-in-a-generation opportunityto reframe the development process and putdesign thinking firmly at its centre.I’d like to extend a great vote <strong>of</strong> thanks tothe NSW Chapter Council for its unwaveringsupport this year. We’ve achieved a lot in thepast 12 months, and have established a greatagenda to pursue in 2012.I hope you enjoy this more relaxed edition<strong>of</strong> Architecture Bulletin, and wish everyone thebest for 2012.Matthew PullingerNSW Chapter Presidentannouncement:communicationreviewThe <strong>Institute</strong> is about to undergo a review <strong>of</strong>its consultation and communication processeswith the aim <strong>of</strong> enhancing the effectiveness<strong>of</strong> relationships within the organisation.A Communication and ConsultationWorking Group has been established byNational Council to guide this process. Thegroup comprises representatives from the<strong>Institute</strong>’s membership and staff, namelyMatthew Pullinger, NSW Chapter President,Shelley Penn, National President Elect, RossClark, Chief Operating Officer, ShahanaMcKenzie, General Manager Marketing andDevelopment, and Emma Cayley, ManagerCommunications and Marketing.The working group is also to be assisted byan independent specialist in communicationand consultation. Together with thisspecialist, the working group will seek theviews and input <strong>of</strong> members and staff beforedeveloping a best practice communicationsand consultation policy for the <strong>Institute</strong>,which will then be recommended to NationalCouncil for adoption.The aspiration is that the policy will helpbuild a stronger, more consultative organisation,which values member engagement andenhances the responsiveness and effectiveness<strong>of</strong> the <strong>Institute</strong>.National Council believes that clearerguidance is needed for communicatingand engaging with the members in policydevelopment and decision-making, toensure best practice on how to consult,when to consult and who to consult with.One factor leading to this policy reviewis the significant concern expressed by someNSW members following the NSW Chapter<strong>of</strong>fice restructure in July 2011, particularly fromthe NSW Chapter Councillor David Springettand the Country Division. Following areextracts <strong>of</strong> their communications.It is hoped that the appointment <strong>of</strong> thespecialist will address these concerns andbegin to address any undercurrent <strong>of</strong> doubt.In recruiting the specialist, the working groupapproached four consultancy firms experiencedin working with not-for-pr<strong>of</strong>it organisations.Each firm was provided with the workinggroup’s terms <strong>of</strong> reference and asked to submita detailed written proposal. The evaluationprocess is nearly complete and an appointmentwill be anticipated in the near future.If you have any comments or queries aboutthe communication and consultation review,email consult@architecture.com.au.letters:chapter staffchangesIt would seem that since the current NSWChapter Council has begun its present termthere is an upheaval going on, not just in staff<strong>of</strong> various parts <strong>of</strong> the organisation, but at thevery core <strong>of</strong> what the <strong>Institute</strong> is about— forthe present and for the future.This upheaval has been going on behindclosed doors and I am still not aware <strong>of</strong> what isdriving it and if there is any rational concreteplan in place to avoid further disputes, dissents ordisappointment. What we have seen is a wholesalecallous dismissal <strong>of</strong> prized and valued employeeswithout a coherent strategy for replacement.The current strategic plan, the statementfrom NSW Chapter Manager, and the proposednew communication review group have motherhood statements that do not match past actions<strong>of</strong> the management, or clearly define a wayforward for the membership to support.In moving a motion <strong>of</strong> no confidence in thecurrent executive management, I am speaking forthe hundreds who have voted for me to make surethat actions by management are accountable to theelected representatives. Its success or otherwise willcommunicate the message that Chapter Councillorstake seriously the past actions <strong>of</strong> management anddemand a clear course <strong>of</strong> action to bring themembership back to the organisation.David Springett(from a statement read to the NSWChapter Council on 2 August 2011)The 2011 Annual General Meeting, held at ourAnnual Conference in October 2011, was themost important <strong>of</strong> recent years due to the suddentermination <strong>of</strong> employment <strong>of</strong> our former executiveassistant, Wendy McCloskey, in July 2011 from theNSW Chapter <strong>of</strong>fice.The disruption and anxiety this caused raisedother issues that have been gnawing at members’minds for some time. This resulted in theoverwhelming adoption at the AGM <strong>of</strong> 18 separatemotions which have been sent to both the NSWChapter and National in the expectation that ourissues and concerns will be addressed and acted on.Kevin Debnam, NSW Country Division(November 2011)2Architecture Bulletin <strong>January</strong> / <strong>February</strong> 2012 Architecture Bulletin <strong>January</strong> / <strong>February</strong> 20123
chapter newsChapter Manager’s reportWhile 2011 proved to be a very challenging yearfor the Chapter, I am pleased to report therehave also been many achievements forarchitects and architecture in New South Wales.We welcome Gillian Redman-Lloyd to theChapter Office. Gillian will be managing theNSW Architecture Awards, and all our eventsand marketing, including exhibitions atTusculum and the <strong>Institute</strong>’s involvement inthe Sydney Architecture Festival.The delivery <strong>of</strong> CPD was enhanced with theintroduction <strong>of</strong> live streaming <strong>of</strong> many <strong>Institute</strong>events. This will be increased in 2012 with moreopportunities for our Newcastle and CountryDivision members to access National andstate-based CPD seminars. The inauguralNewcastle Division Awards were verysuccessful, and from 2013, will also feed intothe National Architecture Awards program.Communication with the broadercommunity grew substantially in 2011. SydneyArchitecture Festival (SAF) boasted a program<strong>of</strong> nearly 90 events held around the greatermetropolitan area. The publicity campaigngenerated a significant increase in online andradio coverage, and many lifestyle publicationsfeatured SAF events, with follow-up onlineduring the festival period. The SAF websitesaw a 60 per cent increase in visitation. The<strong>Institute</strong>’s Architecture on Show programwas well received, with more than 200 peopleattending events at nine local council venuesaround the metropolitan area. This popularseries will continue throughout 2012.I’d also like to take this opportunity t<strong>of</strong>arewell Anne Higham, our Heritage Officer,who retired in November after 10 years <strong>of</strong>service at the Chapter. Anne will focus on herother passions, although she remains on theHonours and Heritage Committee. Dr. NoniBoyd, who shares a similar enthusiasm forheritage, joined the Chapter in December2012 as Anne’s replacement.Finally, on behalf <strong>of</strong> everyone at theChapter, happy new year! We look forwardto working with you all in 2012.Roslyn IronsNSW Chapter Manager2012 architecture awards openEntry to the 2012 NSW Architecture Awardsis open until 24 <strong>February</strong>. Enter online at theChapter website, www.architecture.com.au/nsw. Email enquiries gillian.redman-lloyd@architecture.com.au .Bricks, mortar and moreHot on the heels <strong>of</strong> Austral’s new showrooms,the website www.designplace.com.au haslaunched to give specifiers access to all productsin the Brickworks group, including AustralBricks, Bristile Ro<strong>of</strong>ing and Austral Masonry.Disorder in the houseFrench connectionTimber Design AwardPatrons newsBates Smart recently completed a 15-levelfitout for the new Clayton Utz <strong>of</strong>fices at 1 BlighStreet (above), as well as a new activity-basedworkplace for Goodman in the Sydney CBD.The firm also won an invited design competitionfor Landcom’s new head <strong>of</strong>fice fitout in theEclipse Tower in Parramatta with a designconcept inspired by Landcom’s own approachto community building. Landcom works acrossa range <strong>of</strong> scales from the mapping <strong>of</strong> land usedown to the selection <strong>of</strong> public art. Bates Smart’sfitout also uses scale and mapping conceptsas well as rigorous planning and sustainabledesign principles that complement the basebuilding. Photo: Richard GloverCox Richardson <strong>Architects</strong> & PlannersPhilip Cox, Philip Graus and Bob Meyer havecollaborated on a new book (right)on <strong>Australian</strong>housing, called Home: Evolution <strong>of</strong> the AustraliaDream. Prompted by an interest in the planningand architectural aspects <strong>of</strong> housing and thebroader debate about what housing and citiesshould be doing, the book looks at the dwellingas the building block <strong>of</strong> our cities, tracing thedevelopment <strong>of</strong> housing from <strong>Australian</strong> urbanand dwelling prototypes, to the contemporarycity. The book includes with more than 50watercolour illustrations by Philip Cox. It’savailable online at www.exislepublishing.com,at Architext and major bookstores.Group GSA had a busy 2011: a year <strong>of</strong> changeand opportunity that saw a new <strong>of</strong>fice in bothMelbourne and Beijing, for which a Sydneybasedprincipal and locally based BDM’s inChina were appointed. This new chapterconsolidates the strategy <strong>of</strong> collaboration withpeer firms locally and partner firms globally.Group GSA have worked with alliance partnersin the US, EU, China and India, and severalfirst-tier local firms. A recent alliance in Rio deJaneiro will explore opportunities for the 2016Olympic Games. Pictured (right) is the RouseHill Town Centre, a collaboration with AllenJack+ Cottier and Rice Daubney.Photo: Brett BoardmanTanner <strong>Architects</strong>’ recently secured projectsinclude a master plan for St Andrews Collegeat the University <strong>of</strong> Sydney, the adaptation<strong>of</strong> the former Lidcombe RSL as a libraryand community centre for Auburn Council,and strategic advice for the renewal <strong>of</strong> the1964 Sulman Award-winning GoldsteinHall at the University <strong>of</strong> New South Wales.Tanner’s growing Brisbane <strong>of</strong>fice is involvedin the renewal <strong>of</strong> MaCarthur Chambersand adaptive re-use opportunities for theformer Boggo Road Gaol. Thomas Marshall,a University <strong>of</strong> Newcastle student workingat the firm, has been selected to helpconvene the 2013 SONA conferenceon the renewal <strong>of</strong> Newcastle.Masterclass 10–16 March 2012Join Peter Stutchbury, Richard Leplastrier,Rick Joy and Lindsay Johnson for a designcharette exploring architectural strategiesfor coastal and harsh climate locations.Jemby Rinjah Lodge, Blackheath. Detailsand registrations at www.ozetecture.org.Engineers and architects matched wits for theinaugural comedy debate at Parliament Houseon 3 November 2011. Amusing shots were firedfrom both sides <strong>of</strong> the House, but engineersAndrew Prately, Veena Sahajawalla and RowanPeck won the day. Below, from left, are ourarchitect debaters Tone Wheeler, Helen Norrieand Adam Haddow. Photo: Chantelle KemkemianHarry’s ParkHarry’s Park (below) was opened in November2011 by Penelope Seidler. Bounding the corner<strong>of</strong> Glen and Dind Streets, Milsons Point, thepark was designed by Harry Seidler andAssociates in honour <strong>of</strong> the late Harry Seidlerand embodies the architect’s leitmotif <strong>of</strong>curves, concrete and public art, including asculpture by Robert Owen. Photo: Dirk MeineckeUIA President Louise Cox is invested byFrédéric Mitterrand, French Minister <strong>of</strong> Cultureand Communication, with the rank <strong>of</strong> Knightin the Order <strong>of</strong> Arts and Letters (below).The Ministry <strong>of</strong> Culture and Communicationmakes this award to individuals distinguishedin the arts and literature, or for contributionsto culture in France and around the world.Sydney Architecture FestivalThe 2011 Sydney Architecture Festival (SAF)saw around 90 events in 50 venues acrossSydney, reach around 1,700 people. SAFcoincided with Grand Designs Live at DarlingHarbour, who hosted public talks (to a further2,000 attendees) with the series’ British hostKevin McLeod and <strong>Australian</strong> host, PeterMaddison, in conversation with award-winninglocal architects. The SAF program <strong>of</strong> talks, tours,exhibitions and workshops (program at www.sydneyarchitecturefestival.org) also includedbespoke events such as the musical evening(at the Austral Bricks showroom) where youngarchitects put their lesser known musical talentsto work. Architecture on Show took public talksby architects to libraries across Sydney; this willcontinue in 2012. Ideas for SAF 2012 can be sentto gillian.redman-lloyd@architecture.com.au.Ngari Community High School (above) in theSolomon Islands received the 2011 TimberDesign Award for an <strong>Australian</strong>-designedinternational project. Designed and built byEmergency <strong>Architects</strong> Australia and the Ngaricommunity, the project is a community schoolbuilt with local materials by local volunteers andcarpenters using traditional skills and newdesign principles to mitigate risk in thisearthquake-prone area. Its design has beenadapted for other schools rebuilt after the 2007earthquake and tsunami in the Solomon Islands.Photo: Richard BriggsAustralia House in JapanAndrew Burns Architect’s design (above) forthe new Australia House in Japan, was selectedfrom 154 competition entries in 2011. AustraliaHouse is an art project launched as part <strong>of</strong> theEchigo-Tsumari Art Triennale in 2009 as a basefor exchanges between Australia and Japan.The previous building — an old Japanese-stylefarmhouse collapsed after the earthquake <strong>of</strong>March 2011. Burns’ design met the judges’criteria <strong>of</strong> being ‘reasonable, robust and small’.The building is due for completion in July, intime for the Echigo-Tsumari Art Triennale 2012.4Architecture Bulletin <strong>January</strong> / <strong>February</strong> 2012 Architecture Bulletin <strong>January</strong> / <strong>February</strong> 20125
lower hunterurban designawards 2011country divisionarchitectureawards 2011The 2011 Landcom Lower Hunter UrbanDesign Awards were announced on4 November 2011 at the Shoal Bay Resortand Spa, Port Stephens.Landcom Award for Excellencein Urban DesignandGraph Building Heritage AwardHoneysuckle Hotel / EJE ArchitectureMerit Certificate (Heritage)Cohen Bond Store / Jackson Teeceand Darren ShearerPhoto: Murray McKeanGHD Large-Scale Development Award(Leisure/Recreation/Entertainment)andScooters & Mobility and AustralasianIndependent Living Aids UniversalAccess AwardAusgrid Stadium, New Western Grandstand /EJE ArchitectureMerit Certificate (Large-Scale Development)Fernleigh Track, Stages 3,4 and 5 / Lake MacquarieCity Council, City ProjectsPhoto: EJE ArchitectureGHD Small-Scale CommercialDevelopment AwardSt Joseph’s Primary School Hall /Webber <strong>Architects</strong>Merit CertificateThe Willows Redevelopment / Mark Lawler <strong>Architects</strong>Photo: Josh MarshalMultiple Dwelling Award (Low-Rise)Scenic Lodge / EJE ArchitecturePhoto: EJE ArchitectureMultiple Dwelling Award (High-rise)The Bellevue Apartments / Jackson TeecePhoto: Jackson Teecede Witt Consulting ResidentialDwelling AwardLloyd Lane House / Debra McKendry-HuntPhoto: Karl H<strong>of</strong>fmanLindsay & Dynan SustainableDevelopment AwardGPT’s Charlestown Square / Civitas, AltisArchitecture, and Darryl Jackson Robin DykePhoto: GPTLandscape Design AwardVantageLandscape Architect: Andrews Neil UDGArt Consultant: ArtscapeMerit CertificateCharlestown Oval and Lion’s Park Upgrade /Aecom AustraliaPhoto: LandcomMaster Builders Group TrainingPeople’s Choice AwardHunter Wetlands Environmental EducationCentre / Schreiber Hamilton ArchitecturePhoto: Schreiber HamiltonWinners <strong>of</strong> the 2011 Country Division Awardswere announced at the Annual Conferencedinner on Thursday, 6 October 2011. Thanksto all the presenters, speakers, delegates andsponsors for a great night.The 51 st Annual Conference was held atthe Aanuka Beach Resort, C<strong>of</strong>fs Harbour 4–8October 2011. It was a resounding success,with 82 delegates and their families attending,most from regional New South Wales, butsome travelled from Sydney and Queensland.Speakers included: Dr. Steven Fleming(University <strong>of</strong> Newcastle) Bicycletecture; JasonPruszinski (Catalyst Design) A New Paradigm;Melonie Bayl-Smith (Liquidarchitecture)Elastic Practice; Annabel Lahz (Lahznimmo)<strong>Architects</strong>: Heroes or Collaborators?; Melissa Silkand Jane Martin (International GrammarSchool, Sydney) Thinking Hyperbolically; JohnBarrow (Populous, London) Big Projects ForBig Numbers; Iris Detenh<strong>of</strong>f (Moontime Diary)Build by the Moon; Max Pritchard (Adelaide)Pushing the Boundaries: Lasting Legacy; RobertCaulfield (CK Designworks) Small Practice,Big Idea; Securing International Commissions;Jonathan Temple The Collaboration Matrix— Procuring Bespoke Components; JamesMcGregor (CSIRO, Newcastle) BuildingIntegrated Sustainable Energy Technologies;Peter Kabaila (Black Mountain Projects)Design and Construction <strong>of</strong> Orphanage inHuong Phuong, Vietnam.The inaugural workshop, The Big Pitch:Your Country Needs You!, saw six architectspresenting their own advertising campaignto convince the public to use architects.In addition to the architecture awards(right), Wendy McCloskey was honoured forher long and dedicated service to the NSWChapter, and, in particular, the CountryDivision members and committee.Finally, a special thanks to the sponsors<strong>of</strong> the Annual Conference, without whosesupport, this event would not be possible.TMA Corporation (Termimesh),Architectural Window Systems (AWS),Composite Ro<strong>of</strong>ing (Ritek), ITI Australia,CSR Hebel, Forbo, Enware and Graphis<strong>of</strong>t.James Hardie gave a technical presentation,Lincoln Brickworks provided a trade displayand Stormtech also provided support.Long-time supporter Peter Duncan’s Timberssponsored the attendance <strong>of</strong> two third-yeararchitecture students from NewcastleUniversity at the conference.James Barnet Award(for an outstanding work in architecture)New Gymnasium, The International FrenchSchool <strong>of</strong> Sydney / Integrated Design GroupPhoto: David HaNon-Residential Architecture AwardByron Community Primary School /Space StudioPhoto: David TaylorNon-Residential Architecture AwardNew Gymnasium,The International FrenchSchool <strong>of</strong> Sydney / Integrated Design GroupPhoto: David HaNon-Residential ArchitectureCommendationSmart Infrastructure Facility, University<strong>of</strong> Wollongong / Graham Bell Bowman<strong>Architects</strong>Photo: Marcus ClintonResidential Architecture — Houses NewArchitecture AwardDaniel & Cecilie’s House, Tathra / MichaelMarshman & AssociatesPhoto: G MacMillanResidential Architecture — Houses NewCommendationLongyard House, Tamworth / Austin McfarlandPhoto: Alec M HamiltonResidential Architecture —Alterations & AdditionsCommendationTallent Beach House, Callala Beach /Colin Irwin, BHI <strong>Architects</strong>Photo: Matthew HillTermimesh Timber AwardHouse For Toby, Tathra / MichaelMarshman & AssociatesPhoto: G MacMillan6 Architecture Bulletin <strong>January</strong> / <strong>February</strong> 2012 Architecture Bulletin <strong>January</strong> / <strong>February</strong> 2012 7
Amid fierce visual competition, it was inthe national pavilions that the architects cameout to play. Within these pavilions, individualcountries addressed the issue <strong>of</strong> ‘Better City,Better Life’ in their own distinct way, and entryqueues <strong>of</strong> up to seven hours were notuncommon for the more popular exhibits.With its external walls <strong>of</strong> Cor-ten steel, the<strong>Australian</strong> ImagiNation pavilion acknowledgedthe source <strong>of</strong> our wealth, yet inside a verydifferent message was presented as plasticcaricatures <strong>of</strong> Captain Cook lined corridorsthat morphed from stone to surf in the form<strong>of</strong> Wave Rock (images 8 and 9). As part <strong>of</strong> the<strong>Australian</strong> ‘experience’, visitors were led toa large auditorium to watch an interactivedisplay before being spewed into the souvenirshop to buy ugg boots and macadamia nuts.In an effort to keep up with the Joneses, theBelgian Pavilion had large pictures <strong>of</strong> Tintinand a chocolate shop, while the Danes hadactually removed the Little Mermaid fromCopenhagen Harbour and placed her at thecentre <strong>of</strong> Bjarke Ingels’s spiral bike track.The more pavilions one visited, the morecultural overload came to be expected; yetamid the chaos it was one <strong>of</strong> the simplestexhibits that proved to be the most engaging.Heatherwick Studio’s sublime UK Pavilion(image 12) was created from virtually nothingmore than 60,000 crystalline spines, each witha unique seed from the Millennium Seed BankCollection — at the Royal Botanic Gardens,Kew — cast inside. Here, the message wassimple: look at the role <strong>of</strong> nature and wonderwhether it could be used to meet the social,economic and environmental challenges <strong>of</strong>our cities. 7 The gigantic dandelion moved inthe breeze to the delight <strong>of</strong> all who witnessedit, and provided a surreal oasis <strong>of</strong> calm amongits surroundings. At the conclusion <strong>of</strong> theExpo, the British picked it up and blew,spreading the seeds and their message toprimary schools across China.While the World Expo saw more ‘peoplemeet in architecture’ than did the Biennale, itwould be wrong to think that in 2010 Shanghaipromoted the architecture while Venicepromoted the ideas. At both events, the role<strong>of</strong> the architect/curator was vital to the success(or otherwise) <strong>of</strong> a pavilion, with the mostsuccessful exhibitors able to distill a complexidea into a pr<strong>of</strong>oundly simple format, engagingwith the visitor and making them an importantcollaborator on the work. The <strong>Australian</strong>Pavilion at the 2012 Venice Biennale will seeCreative Directors Anthony Burke (University<strong>of</strong> Technology, Sydney) and Gerard Reinmuth(Terroir), explore the evolutionary forms <strong>of</strong>practice that are redefining the role <strong>of</strong> thearchitect in an age <strong>of</strong> economic, social andcultural challenges. With a focus on actualprojects and their impact, the directors willcollaborate closely with Toko Concept Designto transform the pavilion into a ‘space <strong>of</strong>engagement’ — which is just as it should be.David BurdonNSW Government Architect’s Office1.2.Footnotes1. Mark Jones, quoted in Anna Jackson, Expo: InternationalExpositions 1851–2010, V&A Publishing, 2008, p.72. Anna Jackson, Expo: International Expositions 1851–2010,V&A Publishing, 2008, p.103. History <strong>of</strong> the Venice Architecture Biennale: La presenzadel passato, http://www.labiennale.org/en/architecture/history/1.html?back=true4. Kazuyo Sejima, Official Catalog, Biennale Architettura 2010,p.14. Sejima’s partner in the Pritzker Prize winningSANAA studio, Ryue Nishizawa, accepted the role <strong>of</strong>artistic consultant in order to comply with the Biennale’srule that there be only one curator.5. Kazuyo Sejima, Official Catalog, Biennale Architettura 2010,p.146. Kazuyo Sejima, Official Catalog, Biennale Architettura 2010,p.147. UK Pavilion, Expo 2010 Shanghai China: Official Album,Bureau <strong>of</strong> Shanghai World Expo Coordination, ChinaPublishing Group Corporation, 2010, p.242Parlaying the pavilionAmid the Bicentennial celebrations <strong>of</strong>1988, Australia found itself in the enviableposition <strong>of</strong> securing the last <strong>of</strong> the 29permanent exhibition spaces in the Giardinidella Biennale on land owned by the City <strong>of</strong>Venice. With more than a nod to his otherBicentennial project at Darling Harbour, PhilipCox’s pavilion was designed pro bono, and forthe past 23 years this temporary structure has,it must be said, served its purpose well.When the Australia Council recentlysignalled its intention to replace the <strong>Australian</strong>pavilion in Venice with a permanent structure,<strong>Australian</strong> architects took notice — after all,the chance to build a 320 square metre pavilionalong the banks <strong>of</strong> a Venetian canal amid thelikes <strong>of</strong> Sverre Fehn, Carlo Scarpa, and JamesStirling is a rare one indeed.This chance was, for many, all but lost withthe announcement by the Australia Council inJune 2011 that the new design would result froman invitation-only competition. Public outcry(and lobbying by the <strong>Institute</strong>) seemed to haveworked when an open two-stage competitionwas launched in August; yet a closer reading<strong>of</strong> the conditions <strong>of</strong> entry soon revealed thatit effectively narrowed the pool <strong>of</strong> entrants tothe original invited few, with the stipulationthat only <strong>Australian</strong> architects with experiencedesigning a public art space and deliveringprojects internationally were eligible to enter.An architectural competition with onlyone architect on the judging panel, and whichAustralia’s only Pritzker Prize winner, GlennMurcutt, is ineligible to enter, could soundto some like the start <strong>of</strong> yet another murkychapter in the history <strong>of</strong> <strong>Australian</strong> architecturalcompetitions, or a missed opportunity. Was notUtzon’s design rescued from the reject pile?Despite this rocky start, in November 2011,six eminent practices were short-listed from67 expressions <strong>of</strong> interest: Bud Brannigan<strong>Architects</strong>, Denton Corker Marshall, JohnWardle <strong>Architects</strong>, Johnson Pilton Walker,Peter Stutchbury Architecture, and Sean Godsell<strong>Architects</strong>. Each will submit a detailed responseto the design brief, as formulated with artists,curators and stakeholders (and endorsed bythe <strong>Institute</strong>). A winner will be announcedin March 2012. Watch this space.Two faces <strong>of</strong> the pavilion. 1. Painted fluorescent citrus in 2008for Abundant Australia’s array <strong>of</strong> architectural models. Photo:Claudio Franzini. 2. The pavilion in 2010, lightwashed with Nowand When’s 3–D stereoscopic imagery. Photo: David Burdon.HolidaymakerThe memoir <strong>of</strong> an architectturned-carpenter,‘on the tools’to build a tiny tower <strong>of</strong> dreams.The much-anticipated summer holidays in ourhousehold begin with our three sleeping sonsbeing carefully carried to the family car for apre-dawn departure. We head north along thetwisting Pacific Highway towards our favouritebeach house on the mid-north coast <strong>of</strong> NewSouth Wales.If we’re lucky, we’ll get a clear run out<strong>of</strong> Sydney and be well past the twistedangophoras <strong>of</strong> the Hawkesbury River beforeany other limbs are stirring in the back seat.Not long into the drive, the ManningRiver appears, and with it, tall forests beginto press in around the highway, revealinga landscape that was once commonplacealong the mid-north coast — mature stands<strong>of</strong> blackbutt, flooded gum, tallowwood andspotted gum — towering into the optimisticmorning skies.In this part <strong>of</strong> the world, the northernrivers drain the eastern flanks <strong>of</strong> the GreatDividing Range into the Pacific Ocean, forming— over many hundreds <strong>of</strong> millennia — deepvalleys and steeply inclined habitats in whichhave evolved some <strong>of</strong> this continent’s mostmagnificent trees.Local places with names such as CedarCreek, Bloodwood and Millers Road describethe industries that grew, like mistletoe, inthese east coast forests, and hungrily devouredvast areas within mere generations <strong>of</strong> thetimber-cutter’s arrival.It was into one <strong>of</strong> the remaining timbermills near Nambucca — with a sustainablyharvested queue <strong>of</strong> mature trees being fedinto its terrifying blades — that I coastedat the end <strong>of</strong> our last summer holiday, topurchase half-a-dozen blackbutt 4-by-2sin 6-metre lengths. Rough-sawn fromthe trunk and dripping with clear sap, thesegolden beams were fastened to the ro<strong>of</strong> racksfor the long journey home, back to Sydney.For six hope-filled months the prized beamswere stowed among the rafters <strong>of</strong> a boatshedby the harbour as the timber steadily reachedmoisture equilibrium in its new environment.They were originally intended for theconstruction <strong>of</strong> a veranda, but the nowbeautifully seasoned timber was hastilyredeployed by the urgent demands <strong>of</strong> oursix year old (and his younger co-conspirators)for a cubbyhouse in the backyard. With only asimple not-to-scale sketch as our constructiondocumentation, the cubbyhouse was builtover a couple <strong>of</strong> enjoyable winter days.The drop saw and power drill releasing thelocked-in forest aromas with each deep sliceand penetration <strong>of</strong> the wood’s tight grain.Mercifully, the project was unencumberedby the usual rigours <strong>of</strong> my normal pr<strong>of</strong>essionallife — development applications, valuemanagement sessions and buildinginformation models — though constructionwas accompanied by a constant stream <strong>of</strong>commentary from my enthusiastic young‘clients’. They were all too keen to occupy theirspecial space, and its key internal dimensionswere sized directly from their eager bodies.Joists recovered from a demolishedbuilding nearby were commandeeredto make the floor. Arm lengths <strong>of</strong>spotted gum <strong>of</strong>fcuts from the sameregion as the blackbutt(salvaged from a largeproject years prior),were neatly arrangedinto a balustrade <strong>of</strong>battens. A sheet <strong>of</strong>marine-grade plywoodformed the cantileveredseating brackets, perfectlysized for little legs.Dowels <strong>of</strong> Tasmanianoak were driven in as treenailsbonding our beams to posts. Whitecedar plywood provided a s<strong>of</strong>fit to one<strong>of</strong> the ro<strong>of</strong> planes; with the ro<strong>of</strong> itselfsheathed in a mix <strong>of</strong> clear and opaquepr<strong>of</strong>iled sheet to <strong>of</strong>fer shade from thenorth and views into a tree canopy tothe south. The complete structureopens up to the breeze and picks upsunlight in ways that appeal to anarchitect’s eye.Of course, materials are more thanmere shelter from the elements, or barriersfor security. Natural materials echo theenvironments that create them: the alchemy<strong>of</strong> the soil, the rainfall and the climates <strong>of</strong> theirorigin. They are the words through whicharchitecture can be read as a compositionin harmony with the story <strong>of</strong> a landscape.Now adorned with our sons’ growingcollection <strong>of</strong> found coastal objects — abaloneand oyster shells, crayfish carapaces, nativeorchids, sea sponges and pieces <strong>of</strong> whale bone— this most modest, and personal <strong>of</strong> buildingsis a place <strong>of</strong> retreat, play and imagination forour children, and a nostalgic reminder <strong>of</strong> ourown east coast holidays past.Luke JohnsonPrincipal, Hassell12 Architecture Bulletin <strong>January</strong> / <strong>February</strong> 2012Architecture Bulletin <strong>January</strong> / <strong>February</strong> 2012 13
InternationalArchitectureAwards 2011Ten <strong>Australian</strong>-designed projects wereamong the 90 new buildings distinguishedas Best New Global Design, in July at the2011 International Architecture Awards,co-presented by the Chicago Athenaeum:Museum <strong>of</strong> Architecture, the EuropeanCentre for Architecture and Design andMetropolitan Arts Press. Entries receivedfrom 30 countries ranged from small urbanplanning projects, landscape architectureand bridges, to sacred spaces, memorialsand private residences.From this field <strong>of</strong> <strong>Australian</strong> winners, theimage <strong>of</strong> Big Rock Jetty (right), by architectEdward Szewczyk, was chosen for the cover<strong>of</strong> this holiday edition <strong>of</strong> AB as a nod to theidea <strong>of</strong> relaxation. Located a semi-ruralproperty away from the main house, Big RockJetty/Gazebo is a small, poetically inspiredshelter at the edge <strong>of</strong> a clearing between damand forest. The jetty is suspended above thewater, the gazebo back towards the trees. Theowners use it as a base for fishing, swimming,birdwatching and picnicking at sunset. It’salso a place for reading and quiet reflection.<strong>Australian</strong> winnersAdelaide Zoo Entrance PrecinctHassellPhoto: Peter BennettsBallast Point ParkMcGregor CoxallPhoto: Christian BorchertBig Rock JettyEdward Szewczyk <strong>Architects</strong>Photo: Edward SzewczykFitzroy High SchoolMcBride Charles RyanPhoto: John GollingsHarbin Taiping International AirportHarbin, China / HassellPhoto: HassellStrelein WarehouseIan Moore <strong>Architects</strong>Photo: Iain D MacKenzieSurry Hills Library & Community CentreFrancis Jones Morehen ThorpPhoto: John GollingsWorld ArchitectureFestival 2011Three <strong>Australian</strong> practices won awards atthe World Architecture Festival in November2011 in Barcelona, where 65 countries wererepresented. Five <strong>of</strong> the 29 <strong>Australian</strong> finalistswere invited to dry-run their presentations atthe Chippendale <strong>of</strong>fices <strong>of</strong> Allen Jack+Cottier(AJ+C) on Friday 21 October. AJ+C beganhosting its ‘Barcelona Rules’ event in 2010, tohelp five firms polish their pitch in front <strong>of</strong> alive audience with a peer jury that critiques theperformances. With comments and questionsfrom the audience as well, it’s all good fun.<strong>Australian</strong> winnersKurilpa BridgeCox ArchitecturePhoto: Christopher Frederick JonesSmall HouseDomenic AlvaroPhoto: Trevor Mein<strong>Australian</strong>s short-listedGlass Loggia House / Allen Jack+Cottierand Belinda KoopmanMilson Island Sport and Recreation Centre /Allen Jack+CottierHarris Street Studios / Allen Jack+CottierBayside Police Station / fjmt Francis-JonesMorehen ThorpSurry Hills Library and Community Centre /fjmt Francis-Jones Morehen ThorpGippsland Water Factory Vortex Centre /DesignIncLiverpool Hospital Clinical Service Block 2(CSB2) / Rice DaubneyCrown Metropol / Bates SmartSaffire / Circa Architecture (previouslyknown as Morris-Nunn Walker)Bondi Penthouse / Brian Meyerson<strong>Architects</strong>Ilma Grove / Andrew Maynard <strong>Architects</strong>Teixiera House / Brian Meyerson <strong>Architects</strong>12–15 Regent Street / Tony Owen PartnersHMAS Creswell Griffiths House /BVN ArchitectureLilyfield Housing Redevelopment /HBO+EMTBOrange Grove House /Fiona Winzar <strong>Architects</strong>MUMA — Monash University Museum <strong>of</strong> Art /Kerstin Thompson <strong>Architects</strong>Deakin University, Building I Lecture Theatre /Woods BagotPEGS Junior Boys School: Years 5–6 Building /McBride Charles RyanTrades North TAFE / JCY <strong>Architects</strong>and Urban DesignersMyer Bourke Street Redevelopment /NH ArchitectureEcosciences Precinct / HassellPort Arthur Resort / Circa ArchitectureOde tothe AussiePavilionat OsakaAn excerpt from James MacCormick’sThe Design Philosophy <strong>of</strong> the<strong>Australian</strong> Pavilion at Osaka WorldExpo ’70, written for the exhibitioncatalogue <strong>of</strong> After Images, held inOctober at Sydney’s Boutwell DraperGallery. The catalogue (above)is available from Architext. Theexhibition is reviewed on page 16.In May 1968 I began designingthe <strong>Australian</strong> Pavilion for theInternational Exposition in Osaka1970 (drawing pictured on page 16).One <strong>of</strong> the most important aspects<strong>of</strong> the Japanese attitude to life was themental discipline, the importance <strong>of</strong>the spiritual over the physical, and theimportance <strong>of</strong> meditation. Therefore,in my design I placed great importanceon creating the illusion <strong>of</strong> a floating ro<strong>of</strong>;a ro<strong>of</strong> that appeared to have broken free<strong>of</strong> the physical forces <strong>of</strong> gravity.Another important aspect <strong>of</strong> theJapanese attitude to life is thesymbolism <strong>of</strong> ‘Tomoe’: two circleswithin a circle, like the number 69, onepart Yang, the other, Yin. I conceivedthe two cantilevered suspended ro<strong>of</strong>shapes, suggesting the Tomoe symbol,however, due to cost limitations, thefinal design only had the single hangingro<strong>of</strong>. The cantilever and the floatingro<strong>of</strong>, which became known as the‘Skyhook’ was important. Thestructure rising up out <strong>of</strong> the groundsand the sunken trench were symbolic<strong>of</strong> Australia’s vast mineral resources.The suspended steel ro<strong>of</strong> was toprovide a strong contrast, representingour advanced technologies, capable <strong>of</strong>converting raw mineral resources intorefined and sophisticated products. >Epping to Chatswood Rail LinkHassellPhoto: Simon WoodLetterbox HouseMcBride Charles RyanPhoto: John GollingsSwinburne AdvancedManufacturing CentreHassellPhoto: HassellStrelein WarehouseIan Moore <strong>Architects</strong>Photo: Iain D MacKenzieSouth <strong>Australian</strong> Health and Medical Research<strong>Institute</strong> (SAHMRI) / Woods BagotThe Chris O’Brien Lifehouse at RPA /Rice DaubneyJames Maccormick MBE, FRAIA graduatedfrom the University <strong>of</strong> Melbourne in 1950.He went on to design major buildings in hiscareer, including Australia’s pavilions at Expo1967 in Montreal and Expo 1970 in Osaka.In 1983, as a partner <strong>of</strong> Bligh Maccormick,he coordinated the design and masterplanning <strong>of</strong> World Expo 1988 in Brisbane.14Architecture Bulletin <strong>January</strong> / <strong>February</strong> 2012 Architecture Bulletin <strong>January</strong> / <strong>February</strong> 201215
exhibitionbook reviewCurator’s note to the editorAfter ImagesOpening and auction: 28 October, 6–8pmExhibition: 28 October – 12 NovemberBoutwell Draper Gallery82–84 George Street, RedfernIn April 1966 the <strong>Australian</strong> Governmentopened a large trade display in a Tokyodepartment store. Among the toy koalas,sporting paraphernalia and industrialproducts were two Sydney Opera Housemodels, and it was in front <strong>of</strong> these thatthe <strong>of</strong>ficiating dignitaries chose to posefor the obligatory photo opportunities.Created to promote Australia’s nascentcultural aspirations internationally, themodels included a sectional model <strong>of</strong> JornUtzon’s last, unbuilt scheme for the MajorHall. Ironically, the rather different ConcertHall we have today drew inspiration for itsfolded plywood forms from a Kunio Maekawadesignedauditorium near Tokyo. Clearly,despite our best intentions, the culturalinterchange between Australia and Japanhas never amounted to anything approachinga two-way affair, and it is to Japan that many<strong>Australian</strong> architects and artists are indebtedfor the philosophical and aesthetic ideas thathave framed their careers.After Images, a recent exhibition andcatalogue, sought to capture and decodethe spirit <strong>of</strong> that inspiration. Created by RossAnderson, Tom Heneghan, and Keiko Hosoda,with the support <strong>of</strong> Paul Berkemeier, andrealised in collaboration with Aya Kaneko,Sean Bryen, and Kevin Liu, the project wasconceived as a fundraiser to assist Japan’srecovery from the devastating earthquakeand tsunami <strong>of</strong> March 2011.<strong>Architects</strong> were invited to contribute anartwork, no larger than A4, that had someconnection with Japan. Entries were to bedisplayed–Boutwell Draper Gallery generouslyprovided the space–and sold by silent auctionon opening night. Despite the arrival <strong>of</strong> onlyone contribution as the deadline for entriespassed, the organisers needn’t have worried.Deadline vagueness is a well-known affliction<strong>of</strong> creative types, and the project eventuallyattracted more than 60 fascinating entries.From Peter Armstrong’s atmospheric1971 watercolour landscape, to an entire 1989sketchbook by Neil Durbach, to John Wardle’sorigami-inspired wooden breakfast tray <strong>of</strong>2011, the works spanned a broad chronologicaland conceptual spectrum. Many were sketchesresponding directly to place: Luigi Rosselli’sode to the minimalistic mystery <strong>of</strong> the TeshimaArt Museum, Caroline Pidcock’s elegant linedrawing The Unlocked Bicycle in Tokyo (image 2),or Adam Russell’s clever Postcard to the Practice.Others used mixed media in a more abstractDear PeterJames MacCormick and his work was one <strong>of</strong>the real finds <strong>of</strong> this exhibition. I hadn’t heard<strong>of</strong> his <strong>Australian</strong> Pavilion at Osaka 1970, butTom Heneghan had, and wrote about it in hisexhibition catalogue essay. Heneghan got intouch with MacCormick (who must be in hiseighties now), and asked him if he had sketches<strong>of</strong> the building. He did, and sent us signedreproductions for the auction. He also wroteus an original text explaining the design ideas,which we have published in the catalogue [seean excerpt on the previous page]. The sketchesare wonderful, and a testament to a mode <strong>of</strong>careful architectural drawing that is generallylost to us in the digital age. The design isaudacious and visually compelling. If I wereto choose one image to print with this text,that would be it.Ross AndersonSenior Lecturer in Architecture: Design,History and Theory, University <strong>of</strong> Sydneyinterpretation <strong>of</strong> the brief: Brit Andresen’shaunting photomontages, Matt Chan’sMade in Japan collage and Damien Butler’smeticulously torn map <strong>of</strong> Japan. Residentin Tokyo during the March earthquakes,Tom Heneghan’s Ideas for a Folly was,surprisingly, one <strong>of</strong> the few entries topresent an architectural project. But it washis meditative catalogue essay that directlyexplored the enigma <strong>of</strong> Japan’s ineffablecontradictions, oppositions that wereexpressed visually in Richard Leplastrier’smasterful charcoal drawing Ma (image 4).Altogether, 89 ‘lots’ were auctioned,and a total <strong>of</strong> $15,000 raised on the night,which will be delivered through Emergency<strong>Architects</strong> Australia to an aid agency operatingon the ground in Japan. After Images did whata lot <strong>of</strong> exhibitions don’t do these days: it madeyou think and it made money!Anne WatsonDesign and architecture historian2. 3. 4.1.Artworks by architects auctioned on opening night <strong>of</strong> the exhibition. 1. James MacCormick’s <strong>Australian</strong> Pavilion at Osaka WorldExpo 1970. 2. Caroline Pidcock’s The Unlocked Bicycle in Tokyo. 3. Lee Stickells’ After Ozu. 4. Richard Leplastrier’s Ma.Design With LandscapeAuthor Bruce MackenziePublisher Bruce Mackenzie DesignRRP $95 plus postage. Order onlineat www.brucemackenzie.com.auBruce Mackenzie’s Design With Landscapeis a personal account <strong>of</strong> his long anddistinguished career in landscapearchitecture, which has spanned morethan a half a century. By anyone’s standardit represents an extraordinary body <strong>of</strong> work;but when one considers that Mackenzie (whoturns 80 this year), has written, designed andpublished the book himself, one cannot helpbut admire his unflagging energy, versatilityand careful attention to detail.Mackenzie’s early years were shaped bycity living and weekend explorations in thebush. His career as a landscape designer waslaunched in the early 1960s when he becameclosely associated with a number <strong>of</strong> ‘SydneySchool’ architects: Modernists who soughtto create buildings that responded to theparticular light, forms, textures and colours<strong>of</strong> the Sydney landscape.From 1969 to 1977 Mackenzie shared<strong>of</strong>fices at 7 Ridge Street, North Sydneywith Bruce Rickard, Harry Howard, IanMcKay, Harry Seidler, David Moore, GordonAndrews, Harry Williamson and otherleading designers <strong>of</strong> the day. It was a richand lively environment where designerssocialised and exchanged ideas daily.It was during these times that the‘Sydney Bush School’ <strong>of</strong> landscapearchitecture developed, with Mackenzieplaying a leading role. Howard and Rickardplayed supporting roles, underpinned byAllan Correy, then head <strong>of</strong> the LandscapeSection <strong>of</strong> the NSW Public Works Department.Mackenzie’s first major public park, Balmain’sPeacock Point (known today as IllouraReserve), was opened in 1970. It launcheda movement that established the pr<strong>of</strong>ession<strong>of</strong> landscape architecture in Sydney, and pavedthe way for ecological design in Australia.A strong statement <strong>of</strong> Mackenzie’sphilosophy and approach is his landscapeconservation, done for the GovernmentArchitect, surrounding the Kuring-gai Collegecampus (now UTS) constructed 1968–85 inLindfield on the North Shore. Here we see anearly Sydney brutalist building surroundedby near pristine indigenous landscape,preserved at the behest <strong>of</strong> Mackenzie.Design With Landscape opens with thechapter Spirit <strong>of</strong> the Land, which describesthe landscape qualities <strong>of</strong> Australia (ingeneral) and Sydney (in particular) thathave inspired Mackenzie’s design philosophythroughout his career. Several diagrammaticcross-sections through the Sydney basinillustrate in clear, simple terms the ecologicalfactors thatshape the Sydney landscape. Mackenzie thenexplores his most significant projects, startingwith the pioneering harbourside parks <strong>of</strong>Illoura Reserve, Clark Island (1972) andYurulbin Park (previously Long Nose Point),Birchgrove (1975), and ending with the highlysuccessful Sydney Olympic Park, HomebushBay (2000), which is today still a work inprogress. In between there are a wide variety<strong>of</strong> projects — great and small — including hisown private gardens and the lesser known,but highly ambitious Sir Joseph Banks Park,Botany Bay, a project close to Mackenzie’sheart. The final chapter is biographical andreflective.Mackenzie has always been an avidphotographer and Design With Landscape iscertainly a marvellous photographic record.But it is also much more. The juxtaposition<strong>of</strong> plans, sections, perspectives, diagrams,before and after photos and commentaryallow the reader to understand Mackenzie’sdesign process and philosophy at a muchdeeper level than is normally the case.This is an important book in two ways:as a record <strong>of</strong> Australia’s recent landscapearchitectural heritage; and as an exploration<strong>of</strong> the foundations <strong>of</strong> ecological landscapedesign in this country. The book will appealto practising architects, planners andlandscape architects, both in Australia andoverseas, who seek to integrate built formwith the local environment, and who wishto create landscapes that are both sustainableand biodiverse. It will be a valuable teachingaid for students who, until now, have nothad access to a comprehensive study <strong>of</strong>Mackenzie’s work. The book will also appealto those members <strong>of</strong> the general public whoare passionate about design and the builtenvironment.Many Sydneysiders, I am sure, will besurprised that many <strong>of</strong> the urban landscapesthey inhabit are completely man-made.Design With Landscape makes the invisiblework <strong>of</strong> landscape architects visible, andthat can only be good for the pr<strong>of</strong>ession.Barbara Buchanan16Architecture Bulletin <strong>January</strong> / <strong>February</strong> 2012Architecture Bulletin <strong>January</strong> / <strong>February</strong> 2012 17
Meet our government architectsEvery state in Australia nowhas a government architect,though each <strong>of</strong>fice has adifferent model <strong>of</strong> operationand reporting. On the eve<strong>of</strong> his retirement as NSWGovernment Architect,Peter Mould asked all theGA’s around Australia todiscuss the process, projectsand objectives <strong>of</strong> their <strong>of</strong>fices.We begin with the NSWGovernment Architect:the longest standing <strong>of</strong>fice(since 1816).Government <strong>Architects</strong> Network Australia (GANA) annualmeeting, 23–24 November 2011, at the Adelaide State Library.GAs, from left: Ben Hewett (SA), Robert Foote (NT Chief Architect),Malcolm Middleton (Qld), Ge<strong>of</strong>frey London (Vic), Jill Garner (VicAssociate GA), Helen Lochhead (NSW Assistant GA), Peter Mould(NSW), Melinda Payne (WA Associate to GA), Alastair Swayn(ACT), Peter Poulet (Tas). Steve Woodland (WA) is not pictured.Photo: Emma Brasier, the Adelaide* magazine.New South WalesGovernment Architect Peter MouldWhen I took <strong>of</strong>fice in 2006 there were fourgovernment architects (GAs) in Australia: NewSouth Wales, Queensland, Western Australiaand Victoria). There are now GAs in every stateand territory in Australia, except the NorthernTerritory. It is gratifying to note that two <strong>of</strong> them(Ben Hewett in South Australia and Peter Pouletin Tasmania) trained in the NSW GovernmentArchitect’s Office (GAO), as did the currentcommissioner for Integrated Design in SouthAustralia, Timothy Horton. Robert Foote, ChiefArchitect in the NT Department <strong>of</strong>Construction and Infrastructure (the position<strong>of</strong> Northern Territory GA is currently unfilled),also trained within NSW Public Works.In New South Wales the advice <strong>of</strong> theGA is structured through formal roles:four statutory (Heritage Council, <strong>Architects</strong>Registration Board, ANZAC Memorial and StateEmergency Management Act 1996),and a range <strong>of</strong> non-statutory (the number<strong>of</strong> which varies, currently it’s 13) includingCentral Sydney Planning Committee, SydneyOpera House Trust Conservation Council,Sydney Olympic Park Authority Design ReviewPanel), and their various subcommittees.In 2011, I established an Eminent <strong>Architects</strong>Panel for the Sydney Opera House to provideoverarching design advice for future works onthe site. This is <strong>of</strong> particular importance as theOpera House now has a World Heritage Listingand continual input is needed to protect itsdesign integrity. The panel comprises KeithCottier, Ken Maher and Kerry Clare and ischaired by myself.The GA and senior members <strong>of</strong> the GAOgive advice through advisory panels, judgingpanels, independent review and expert opinion.This advice is sought by NSW Governmentministers and agencies and the localgovernment sector. As the GAO is amultidisciplinary <strong>of</strong>fice, it is supported byexpert advice available within the <strong>of</strong>fice(specialist advice on costing, environmentalengineering, heritage, landscape, etc). We have,for example, developed considerable expertiseon the conservation and maintenance <strong>of</strong> Sydneysandstone through the Minister’s CentenaryStonework Program.The GAO operates on full commercialprinciples. Although it sits within the NSWGovernment it is unfunded by it, and, like allcommercial <strong>of</strong>fices, is funded by the projectsit undertakes. Through this project work, theGAO keeps advice up to date and staff apprised<strong>of</strong> current technical, regulatory and marketconditions. Projects undertaken by the GAOinform the advice we give, and thus, the doingand advising roles reinforce each other andprovide government with continuity andinstitutional memory <strong>of</strong> its built assets.We are able to work with all layers <strong>of</strong>government on a range <strong>of</strong> strategic projects.Our work with City <strong>of</strong> Sydney, for example,has allowed us to develop urban designoptions to help frame site-specific planningcontrols. On certain sites we developed urbandesign options to inform the planning controlswith the aim <strong>of</strong> generating a better built formand a better public domain. The controls wereduly adjusted and so demonstrated that designcan lead planning, as opposed to the typicalparadigm <strong>of</strong> planning-led design.The past six years have been a challengingtime in NSW Government: the GAO has seenfive premiers, six ministers and six directorgeneralsin that period, and has been reformedand renamed three times. Architecture couldand should be given a more prominent positionin the culture <strong>of</strong> civic life and, therefore, withingovernment. We are currently in discussion withthe NSW Government on the structure <strong>of</strong> theadvisory role and issues <strong>of</strong> procurement.Government procurement is <strong>of</strong>ten silent ondesign or quality issues. Government is a majorpatron <strong>of</strong> the built environment but designquality is submerged under the perceivedpracticalities <strong>of</strong> delivery, maintenance andfunding guidelines. Procurement, long-termmaintenance, value for money and good designare compatible and achievable if they are valuedand managed.New South Wales is, however, the onlystate that has mandated the role <strong>of</strong> architectsthrough legislation with SEPP 65 forResidential Flat Design. This has been verysuccessful in improving design quality andresidential amenity, and is being studied foradoption by other states. I currently sit onan advisory panel to the NSW Department <strong>of</strong>Planning and Infrastructure — with, amongothers, the <strong>Institute</strong>’s NSW Chapter PresidentMatthew Pullinger — that advises on thereview <strong>of</strong> the SEPP. The review is timely andimprovements can be made. It could, forexample, be expanded to other building typessuch as low-rise multi-unit housing.The GAO is grateful for the continuedsupport the <strong>Institute</strong>’s NSW Chapter <strong>of</strong>fers inpromoting to government the importance <strong>of</strong>design in the built environment, and we willcontinue to champion that within government.VictoriaGovernment Architect Ge<strong>of</strong>frey LondonThe Office <strong>of</strong> the Victorian GovernmentArchitect (OVGA) was recently made anadministrative <strong>of</strong>fice rather than a branch<strong>of</strong> the Department <strong>of</strong> Premier and Cabinet,to give it a more independent andauthoritative voice in the debate aboutVictoria’s built environment.The OVGA has a small core unit<strong>of</strong> seven people (three are fractionalappointments), one <strong>of</strong> which is fundedby Victoria’s Department <strong>of</strong> Transport toadvise on transport-related matters. Twoappointments were added in 2011 to managethe recently launched Victorian DesignReview Panel (VDRP), which will initiallyreview government projects.The OVGA provides direction andstrategic advice to the Victorian Governmentabout architecture and urban design, andpromotes awareness about good design.Across government, the OVGA is involved in anumber <strong>of</strong> projects in varying roles, fromchairing design quality teams throughoutproject delivery, and advising on architecturalcompetitions, to developing policy andtargeted research, participating in projectcontrol groups, and contributing tointerdepartmental committees testinglarge-scale urban renewal developments.A current project is the VictorianComprehensive Cancer Centre (VCCC),which aspires to be one <strong>of</strong> the best and mostcomprehensive cancer centres inthe world. It will occupy a prominentsite (below) on the corner <strong>of</strong> FlemingtonRoad and Royal Parade in Parkville, a newcomponent in the large existing healthcareand research campus <strong>of</strong> Royal MelbourneHospital, and will be delivered througha public–private partnership.From the outset <strong>of</strong> this project, theOVGA has been involved in reviewing andcommenting on the ‘expression <strong>of</strong> interest’document to ensure sufficient emphasiswas placed on the expectation <strong>of</strong> highdesign quality. The OVGA contributed tothe ‘request for proposal’ documents toensure that sufficient emphasis was givento the capacity <strong>of</strong> bidders to deliver designquality, as well as a series <strong>of</strong> interactiveworkshops, and the evaluation <strong>of</strong> short-listedbidders. The next phase will include a series<strong>of</strong> design reviews to ensure the design intentis retained.South AustraliaGovernment Architect Ben HewettThe role <strong>of</strong> the South <strong>Australian</strong> GovernmentArchitect (GA) was created in 2010 with theformation <strong>of</strong> the Integrated DesignCommission SA (IDC); Ben Hewettis the first to occupy the role.The IDC is a team <strong>of</strong> design specialistsand public sector employees within the SADepartment <strong>of</strong> the Premier and Cabinet.There is also a Commissioner <strong>of</strong> IntegratedDesign, Timothy Horton, a direct appointmentproviding advice to the SA Premier andministers across design in its broadest sense.The IDC is supported by an advisory board anddesign assistance teams from industry.The role <strong>of</strong> the GA is tw<strong>of</strong>old. First, itleads the IDC as Executive Director, providingstrategic direction and managing budget, staff,resources and projects. Second, the GA advisesgovernment on key projects and policy issuesrelating to architecture, the built environment,heritage, planning and urban design. An explicitexpectation <strong>of</strong> the GA is to raise awareness <strong>of</strong>the value <strong>of</strong> good design based in research andevidence, and delivered through collaborativeand integrated processes.One way this advice is delivered is throughdesign review panels (IDC recently signed amemorandum <strong>of</strong> understanding with theUK’s Design Council CABE, enabling accessto their material and processes). Other advicedelivery methods are by the establishment <strong>of</strong>collaborative processes across state and localgovernment agencies; the writing <strong>of</strong> guidelinesand best practice models; and the development<strong>of</strong> partnerships with industry and academicinstitutions.The GA will lead a design review processfor South Australia, with 2012 seeing therollout <strong>of</strong> independent expert andmultidisciplinary panels reviewing projectsacross both government and industry.A key role <strong>of</strong> the GA is as Director <strong>of</strong> 5000+,a pilot program involving national and stategovernments, working with the eight innermetro councils on a design-led vision forAdelaide city. The 5000+ team is documentingthe process to develop a model for city renewalreplicable across different scales and locations.>18 Architecture Bulletin <strong>January</strong> / <strong>February</strong> 2012 Architecture Bulletin <strong>January</strong> / <strong>February</strong> 2012 19
QueenslandGovernment Architect Malcolm MiddletonThe <strong>of</strong>fice <strong>of</strong> Government Architect (GA) inQueensland is a small, stand-alone unit withinthe Qld Department <strong>of</strong> Public Works. Itreports to the Deputy Director-General, QldBuilding Services and Works.The GA chairs the Board for Urban Places,a ministerial advisory body that supports andprovides advice for quality urban design inmajor infrastructure and urban planningprojects. The GA also sits on the QueenslandDesign Council, an independent strategicadvisory board to the Queensland DesignStrategy, administered by Arts Queensland.As well as representing government onthese and other key committees and agenciesfor better built environment outcomes, keyduties <strong>of</strong> the GA include:• providing advice to the QueenslandGovernment on built environment, urbandesign and heritage issues;• promoting awareness <strong>of</strong> built environmentissues and facilitating linkages betweencommunity expectations and policy;• encouraging innovative design forgovernment buildings and assistinggovernment policy in relation to public art;• encouraging opportunities for Queenslandarchitects, and the development <strong>of</strong> regionaldesign; and• maintaining effective relationships witharchitectural design schools in Queensland.The GA has taken care <strong>of</strong> the BrisbaneOpen House initiative over the past two years,establishing the event as an important culturalawareness program for the built environment.We are proposing to take this initiative to anumber <strong>of</strong> Queensland regions in 2012.More recently, the GA conducted thebriefing, call for submissions and assessment<strong>of</strong> an international design competition for therenewal <strong>of</strong> 10 ferry terminals on the BrisbaneRiver damaged in the 2010–2011 floods. BrisbaneCity Council will manage its implementation.Western AustraliaGovernment Architect Steve WoodlandThe role <strong>of</strong> government architect (GA) inWestern Australia is to provide leadershipand strategic advice to the State Governmentto improve the design <strong>of</strong> public buildings andenhance the quality <strong>of</strong> the built environment.The GA has a whole-<strong>of</strong>-government focusand, where requested, can provide advice tothe highest levels <strong>of</strong> government. WesternAustralia’s Office <strong>of</strong> the GovernmentArchitect (OGA) is supported through theWA Department <strong>of</strong> Finance’s BuildingManagement and Works unit, and the GAreports to both the Minister for Works andthe Premier as required.The work <strong>of</strong> the OGA spans projects, policyand design advocacy. During the past two years,staff have worked concertedly on developing abuilt environment policy for Western Australia,and a series <strong>of</strong> ‘design standards’ (below) forkey public works projects. The Better Placesand Spaces policy is the intended subject <strong>of</strong>a cabinet submission in early 2012, and thehighest level <strong>of</strong> endorsement is being soughtfor the initiative. As part <strong>of</strong> the implementationstrategy for the policy, the design standardsprovide objective, performance-based guidanceas to the design quality sought for public highschools, courthouses and hospitals. Designreview by the OGA is a key element <strong>of</strong> thestrategy to encourage better design outcomes.1.Australia Captial TerritoryGovernment Architect Alastair SwaynIn the new ACT Government structure, thegovernment architect (GA) sits within theEnvironment and Sustainable DevelopmentDirectorate (ESDD), and reports to the ACTMinister for ESDD through its DirectorGeneral. For the first two years, the GA’sposition is sponsored by the University <strong>of</strong>Canberra, as part <strong>of</strong> its contribution to thecity’s centenary in 2013.It’s a new, part-time position (one day aweek), so the approach has been to focus onparticular areas <strong>of</strong> concern, and give: projectdesign advice to directorates in architecture,urban design and engineering; designdirection for development <strong>of</strong> the city centre;and design and development coordinationbetween directorates.There is also a clear need for a broaddesign framework in which the governmentdirectorates can work, and the GA’s <strong>of</strong>fice ismaking a number <strong>of</strong> proposals to increase thelevel <strong>of</strong> design awareness within government.Design review panel. A whole-<strong>of</strong>governmentdesign review panel is being2.proposed to assess all new significantarchitectural, urban design and engineeringprojects proposed by the ACT Government,to give early guidance that will hopefully leadto excellence in design outcomes.City centre design and land-usedirections. To help government articulatea clear vision for how it wishes developmentto occur over the next 20–30 years, the GAproposes to engage consultants in early 2012to collate existing planning documents for thedifferent parts <strong>of</strong> the city centre, and developa strategic vision for land development inpursuit <strong>of</strong> quality urban design outcomes.This vision will also be used to engage with thelocal development community, building on aworkshop for the redesign <strong>of</strong> City Walk thatwas convened in 2011.Procurement guides. A policy proposalis currently being drafted to suggest guidelinesbe prepared for government procurement <strong>of</strong>infrastructure to ensure design excellence ispromoted across all government projects.While the focus to date has been onimproving systems within government, oncethese are in place that focus will change toinclude the broader community.Northern TerritoryChief Architect Robert FooteThe position <strong>of</strong> government architect (GA)in the Northern Territory was not reinstatedafter the inaugural GA’s three-year termexpired in 2007. Soon after this period, anUrban Design Advisory Panel (UDAP) wasset up to provide expert advice to governmenton a range <strong>of</strong> urban planning issues.The duties <strong>of</strong> the former GA positionwere incorporated into the position <strong>of</strong> theChairman <strong>of</strong> UDAP, currently held by urbandesigner Steve Thorne. In 2010, a restructure<strong>of</strong> the NT Department <strong>of</strong> Construction andInfrastructure (DCI), saw the creation <strong>of</strong> therole <strong>of</strong> Chief Architect (CA). The CA heads upthe DCI’s design <strong>of</strong>fice, providing design anddocumentation services, as well as strategicadvice on selected building and planningdevelopments, and instruments <strong>of</strong> legislation.The CA’s role extends to the NT BuildingAdvisory Committee, which reports to theMinister <strong>of</strong> Lands and Planning on buildingregulations, energy efficiency initiatives<strong>of</strong> itsGovernment, and significant projectadvice and reviews.The CA is involved with projects in remoteregions, working with architectural firms tohelp achieve government and community goals.One <strong>of</strong> the more interesting projects, thoughnot large in scale, is the WWII Defence <strong>of</strong>Darwin Experience (below). The Department<strong>of</strong> Construction and Infrastructure is workingwith PDT <strong>Architects</strong> (Townsville) to developthe design. The building will have a highdigital-display component commemoratingthe WWII bombing <strong>of</strong> Darwin.The project will be <strong>of</strong>ficiallyopened on 17 <strong>February</strong> 2012 in time forthe seventieth anniversary <strong>of</strong> the bombing<strong>of</strong> Darwin. It is an exciting project witha state-<strong>of</strong>-the-art digital experienceincorporated into the building, drawingthe visitor into the atmosphere and setting<strong>of</strong> the actual event being commemorated.TasmaniaState Architect Peter PouletTasmania’s first State Architect (SA), PeterPoulet, was appointed in 2009.His role is tobring together government, community andthe building industry in a shared vision for thebuilt environment.The SA sits within the Department <strong>of</strong>Economic Development, Tourism and the Arts.The aim <strong>of</strong> the <strong>of</strong>fice is to ensure governmentbuildings exemplify best practice and showleadership in design and sustainability, as wellas collaborative methods <strong>of</strong> design.Advocating for quality sustainable designacross the state is a key role, as is providingstrategic independent advice to governmenton planning, urban design, architecture andheritage issues. This <strong>of</strong>fice will also develop bestpractice guidelines for more sustainable urbanenvironments and buildings.The SA is collaborating with the University<strong>of</strong> Tasmania to host a summer design school forsenior students <strong>of</strong> architecture and urbandesign. To develop broad relationships, PeterPoulet has become involved with a number <strong>of</strong>committees and roles including: AdjunctPr<strong>of</strong>essor School <strong>of</strong> Architecture and Design,University <strong>of</strong> Tasmania; Board <strong>of</strong> <strong>Architects</strong> <strong>of</strong>Tasmania; Capital City Strategy ReferenceCommittee; Hobart City Council Urban DesignAdvisory Panel; and Sullivans Cove WaterfrontAuthority Design Panel.SA is working with government agenciesand local councils to deliver the H.30 CapitalCity Plan for Hobart by <strong>January</strong> 2012; to meetthe requirement by the Council <strong>of</strong> <strong>Australian</strong>Governments (COAG) for <strong>Australian</strong> capitalcities to have comprehensive strategic plans inplace to guide future policy and infrastructure.Another key project is the draft TasmanianResidential Strategy. A developing vision for theincreased provision <strong>of</strong> housing choicesthroughout Tasmania, it addresses issues <strong>of</strong>cost, sustainability, liveability and community,diversity, equity and opportunity.5.3.1. WA design guidelines prepared by the GA’s <strong>of</strong>fice. 2. CircularQuay Master Plan, a 50-year vision document developed by theNSW GAO in association with Hassell for Sydney HarbourForeshore Authority. 3. Brisbane River Ferry Terminal designcompetition was managed by the GA’s <strong>of</strong>fice. 4. For the proposedVictorian Comprehensive Cancer Centre in Parkville, the OVGAhas reviewed and advised on design guildelines.5. The NorthernTerritory’s Defence <strong>of</strong> Darwin Experience Museum. 6. H.30 ACapital City Plan for Hobart.4. 6.20 Architecture Bulletin <strong>January</strong> / <strong>February</strong> 2012 Architecture Bulletin <strong>January</strong> / <strong>February</strong> 2012 21
obituariesIan Thomson1928–2011Every year on the second Tuesday <strong>of</strong> November,Ian Thomson attended the reunion <strong>of</strong> formermembers <strong>of</strong> the NSW Government <strong>Architects</strong>Branch, cheerfully chatting with his colleaguesfrom past years. The 2011 reunion was markedby the conspicuous absence <strong>of</strong> Ian’s friendlycompany. To mark his recent death, colleagueslistened to an oral history tape on which Ian wasreminiscing (as a recently arrived architect fromEngland) about the feeling in the branch thata ‘Pom’ could never be the NSW GovernmentArchitect.John Whyte (Ian) Thomson was born on8 November, 1928 in Lancashire, England. Heworked in the new schools section <strong>of</strong> DerbyshireCounty Council and the schools section <strong>of</strong> KentCounty Council. In 1954 he married MaryMarshall and in 1960 they moved to Sydney,where he began working for the Government<strong>Architects</strong> Branch <strong>of</strong> the Public WorksDepartment that same year.In 1974, the schools program across the statewas doubled, a flow-on from the Whitlam LaborGovernment’s focus on education. To managethe workload, Ian developed programs forspecial building types including preschools,multipurpose halls (designed by Harry Seidler),and a very innovative series <strong>of</strong> inflated concretedomes called binishells. During these intensivetimes Ian remained calm, and stimulatedincredible productivity and outstanding qualityfrom his design teams.In 1978, Ian was appointed as the seventeenthGovernment Architect in New South Wales,and led what was the largest public architectural<strong>of</strong>fice in Australia during its golden era. Ian’s10 years <strong>of</strong> leadership as Government Architectculminated in the delivery (for Australia’sBicentennial) <strong>of</strong> the Powerhouse Museum, theMacquarie Street and Circular Quay upgrade,the Bicentennial Decorations, ParramattaBicentennial Cultural Centre, and new buildingsfor the Art Gallery <strong>of</strong> NSW, the State Library <strong>of</strong>New South Wales and the <strong>Australian</strong> Museum.The NSW Government <strong>Architects</strong> Branchscooped the pool <strong>of</strong> Architectural Awards in1988 winning eight out <strong>of</strong> the 14 awards given,including the prestigious Sulman Award forthe Powerhouse Museum. The new ParliamentHouse Sydney building was also completedduring his term <strong>of</strong> <strong>of</strong>fice, as was the WesternPlains Zoo in Dubbo and hundreds <strong>of</strong> otherpublic buildings.While the swag <strong>of</strong> architectural awards wonin 1988 was unmatched prior to or since Ian’stenure, his abiding personal interest was in thedesign <strong>of</strong> school buildings, which account for asignificant volume <strong>of</strong> his legacy. After workingon the award-winning Fisher Library at theUniversity <strong>of</strong> Sydney, he headed up the schoolssection <strong>of</strong> the NSW Government Architect’sBranch, where he nurtured many emergingarchitects. Ian’s skill was in catalysing andenthusing a generation <strong>of</strong> younger architectsdesigning the incredible number <strong>of</strong> schoolprojects. Merit Award-winning high schoolsunder Ian’s direction include: Hampden Park(1979), Narooma (1980), Claymore (1980), Colo(1981) and Delory (1982). The new educationaltheories that were developing around moreopen-plan and flexible school designs at thetime were reflected in the schools designedunder Ian’s term. From working on these schooldesigns, dozens <strong>of</strong> architects in New South Walesdeveloped their skills and went on to becomeleading members <strong>of</strong> the architectural pr<strong>of</strong>essiontoday.When he retired in 1988, Ian had been withthe NSW Government <strong>Architects</strong> Branch for28 years. Towards the end <strong>of</strong> his time asGovernment Architect, the role <strong>of</strong> public servicearound the world was changing, with a greaterfocus on commercial practice, and a questioning<strong>of</strong> the extent to which projects should be donefrom within government. But Ian’s legacy speaksto the question. In his 10 years leading that <strong>of</strong>fice,at least 35 <strong>Institute</strong> awards — five <strong>of</strong> which wereSulman Awards — were given to GovernmentArchitect projects. Many <strong>of</strong> them are still seminalprojects today.In 2007 Ian was awarded the Medal <strong>of</strong> theOrder <strong>of</strong> Australia (OAM) (pictured) for servicesto architecture, particularly through the designand development <strong>of</strong> hundreds <strong>of</strong> governmentschools and significant public buildings acrossthe state that serve as his legacy.Ian died at home on 7 October 2011. He issurvived by his wife Mary, son Chris, daughterSarah and seven grandchildren.Chris JohnsonFormer NSW Government ArchitectCol Madigan1921–2011Col Madigan was a metaphysical architect whosework sought to reveal an evolutionary thinkingwhile represent in its forms, universal orders <strong>of</strong>the immutable forces observed by him throughhis education as an architect. He was deeplyinfluenced by his commitment to the fragileearth and the writings <strong>of</strong> George Bernard Shaw,and also acknowledged his father’s influence.With his firm Edwards Madigan Torzillo andBriggs, he was responsible for some <strong>of</strong> the mostimportant works <strong>of</strong> architecture in Australia. TheNational Gallery <strong>of</strong> Australia (principal in chargebetween 1967–1988); Dee Why Library (1966);The Warringah Shire Civic Centre (1967); theWarren Library near Dubbo (1969); the MitchellCollege <strong>of</strong> Advanced Education (1970); theUniversity <strong>of</strong> NSW Round House; and the NSWGovernment Tourist Bureau, Sydney. He alsotook second place in the competition for thenew Parliament House in Canberra.Colin Frederick Madigan was born inGlen Innes on 22 July 1921 <strong>of</strong> third generation<strong>Australian</strong> parents. His first efforts as anarchitect were in his father’s <strong>of</strong>fice in Inverell,assisting with drawings from the age <strong>of</strong> 14. Hisfather, Frederick John Madigan, had shown himthe craft <strong>of</strong> a great draftsman but, importantly,had talked to him about the stars and how thesun had given a life force to all things.Col enrolled in architecture at East SydneyTechnical College in 1937 under Miles Dunphyand Harry Foskett, learning, perhaps in one <strong>of</strong>the last generations to do so, the traditionalknowledge and crafts <strong>of</strong> the pr<strong>of</strong>ession. Hiseducation was disrupted by World War II andhe entered the navy in 1939. While serving onHMAS Armidale, Col’s ship was sunk by theJapanese in the Timor Sea. Later in his life,Col said that the eight days he spent at seaon a life raft with fellow survivors before beingrescued had taught him a lot about survival,and how delicately success or failure rests oncircumstance and good fortune. This perhapsexplained his quiet laconic, persistentand resilient nature.After the war he returned to college tocomplete his studies. Unusually for a student,Col formed a partnership (in 1940) with JackTorzillo and Maurice Edwards two years beforehis graduation. He graduated in 1950, and in1951 married Ruby Court-Rice.During his career Col took ethical positionsfor the pr<strong>of</strong>ession. Notably, his refusal <strong>of</strong> theOpera House brief from the government the dayafter Jorn Utzon’s departure.He retired from practice in 1989, but inthe latter years found himself in a controversyrelating to his defence <strong>of</strong> buildings that werethe product <strong>of</strong> his stewardship at EdwardsMadigan Torzillo and Briggs International.He fought to be heard by the custodians <strong>of</strong> theNational Gallery <strong>of</strong> Australia, while engaginghim in discussions about extensions to thebuilding, did so only after a number <strong>of</strong> eminentarchitects signed a petition calling for the galleryto engage Madigan to advise it on the newextensions.Col visited the gallery building for the lasttime in May 2007. When asked to comment,he made it clear that the work in the drawingsproduced for that meeting had ignored, in hisopinion, the advice he had provided to the galleryover the preceding eight years. However, hewelcomed the National Portrait Gallery, whichhe noted had managed to respect the keyprinciples <strong>of</strong> the master plan his team hadprepared some 40 years earlier.Col was awarded the <strong>Institute</strong>’s Gold Medalin 1981. He was awarded the Order <strong>of</strong> Australiain 1984, and the Centenary Medal in 2001, forservices as a veteran and survivor <strong>of</strong> HMASArmidale, as well as his role in the NationalGallery. His other awards include the Sir JohnSulman Medal in 1966 for the Warringah ShireLibrary, and then again in 1970 for the StudentResidence <strong>of</strong> the Mitchell College <strong>of</strong> AdvancedEducation (now Charles Sturt University). TheWarren Library won the Blacket Award in 1968.In 1980, Edwards Madigan Torzillo and Briggswon the Canberra Medallion for the High Court<strong>of</strong> Australia, and then again in 1983 for theNational Gallery <strong>of</strong> Australia. The High Court<strong>of</strong> Australia won the <strong>Institute</strong>’s 25 Year Awardin 2007.Col was a creative man in the richest sense.Oceans <strong>of</strong> dreams are what we will rememberwhen we think <strong>of</strong> him. He is survived by his wifeRuby, son Guy, grandson Adam, daughter-in-lawEileen and nieces Annie, Jill and Peta.Angelo Candalepas22 Architecture Bulletin <strong>January</strong> / <strong>February</strong> 2012 Architecture Bulletin <strong>January</strong> / <strong>February</strong> 2012 23
etrospective40 UpIn 2011, Michael Bogle preparedan index <strong>of</strong> Architecture Bulletinarticles covering the period1944–1984. Here, he shares afew <strong>of</strong> his observations aboutthe formative years <strong>of</strong> theNSW Chapter journal.1.2. 3. 4.After 40 years in print, the character <strong>of</strong> apublication would be well established, onemight think. However, after reading acrossfour decades <strong>of</strong> Architecture Bulletin (1944–1984), I found it to be surprisingly flexible inresponding to its readership. Partly becauseits consumers were also its producers.Founded by Adrian Ashton, the Bulletinpublished its first edition in <strong>January</strong> 1944.In its first year there were news items aboutwartime housing and building regulations,and space was generously devoted to bookand film reviews and notice <strong>of</strong> a lecture(organised by the NSW Chapter) on furnitureby the designer, manufacturer and notoriousHarbour Bridge ‘celebrant’ Francis de Groot.Under Ashton’s direction, the Bulletin’sfocus was mostly the RAIA’s ‘affairs <strong>of</strong>practice’, such as contracts, fees, ethics andquantities. This was arguably ‘at the expense<strong>of</strong> the larger philosophical questions <strong>of</strong>architecture’, according to J.M. Freeland.Ashton held that in his modest four-pageallocation, he sought to impart “…informationand news in an impersonal, dignified mannerappropriate to a pr<strong>of</strong>essional society”.Second generation editorsThe Bulletin’s second long-term editor(1954–1964), the NSW RAIA Secretary R.S.Greig continued covering ‘affairs <strong>of</strong> practice’as the main role, though he jettisoned Ashton’sinterests in book and film reviews, socialactivities and exhibitions. While low on visual‘excitement’, these 10 years are bricks andmortar for the architectural historian, <strong>of</strong>feringinformation on changes in architecturalpractice and personnel comings and goings.After Grieg retired, there were several changes<strong>of</strong> editor, and content was kept going by theNSW RAIA secretary W.L. Elkington and A.C.Reynolds (later Chapter President) until 1974.Bright young thingsIn this period, a ‘YouthQuake’ was torupture the Bulletin’s foundations. Ge<strong>of</strong>freyLumsdaine was elected Chapter Presidentin 1972, and encouraged readers to air issuesthrough the Letters section <strong>of</strong> the Bulletin.This unleashed lively correspondence oncontentious issues such as North Sydneyplanning, architectural education, thephilosophy <strong>of</strong> practice and competitions.Visuals were still rare, but the letter writers’colourful language was <strong>of</strong>ten imagery enough!In 1975, Chris Johnson (later ChapterPresident) became editor briefly, and contentbegan to engage with issues raised in theLetters column, particularly design andplanning. The following year, Ed Duc becameeditor, establishing a Comment section forreaders (later known as Viewpoint, then CriticalComment). Johnson, Duc and their co-editorsLynne Blundell, Clare McGee and Dinah Fishercommissioned essays, articles and interviewson topical issues and practitioners. Ken Maherbecame editor in 1984 and consolidated theseearlier innovations.DesignWith content vastly expanded through1975, Johnson and Duc began to reshape theBulletin’s graphic presentation, introducingphotographs and illustrations (poorly printedat first). They enlarged the format to an A4saddle-stitched journal, and in 1981, renamedit Architectural Bulletin. By 1983, James Grosehad retitled it Architecture Bulletin andredesigned it as a newsstand-quality monthlymagazine <strong>of</strong> A3 format.All this transformed it from a Chapternews publication on ‘affairs <strong>of</strong> practice’, into ajournal documenting ideas, controversies andphilosophical positions within the pr<strong>of</strong>ession.The new journal featured interviews withJack Mundey on the Green Bans, and theleaders <strong>of</strong> all the state’s university architectureprograms, as well as interviews with KennethFrampton, Philip Cox, Daryl Jackson, PeterJohnson, Bryce Mortlock, Peter Stronach, TedMack and other luminaries <strong>of</strong> the day.AdvocacyThe other notable function <strong>of</strong> the Bulletin inits first 40 years, was its role providingeditorial support for the Chapter’s positionson architectural issues, in particular, heritage,planning and environment. For instance, theproposed demolition <strong>of</strong> the State Bank, MartinPlace and the John Verge-designed Lyndhurstreceived considerable coverage, along withredevelopment proposals for Circular Quay,the former Treasury Building, the Glebe Landsand an earlier scheme for a Sydney OperaHouse parking garage.Michael Bogle is a design historian specialisingin <strong>Australian</strong> design. His index to ArchitectureBulletin (1944–1984) can be found at TO BECOMPLETED. His 2008 PhD ‘ArthurBaldwinson: regional modernism in Sydney1937-1969’ can be found at researchbank.rmit.edu.au/eserv/rmit:7890/a_Bogle.pdf.Cover stories1. Vol. 1 No. 1 Architecture Bulletin begins as Chapter Bulletinin <strong>January</strong> 1944. 2. The 1980s saw graphic design and a largeformat redefine the Bulletin. 3. The 1980s saw more interviewsand quality photography; a Syd Ancher interview is the coverstory; he’s photographed by Max Dupain. 4. ArchitectureBulletin today operates in a very different media and publishinglandscape from when it started. While the digital-versus-printdebate continues, the content remains true to its foundingphilosophy. It is still focused on issues affecting practice. It is stillpublishing opinions, interviews, book and exhibition reviews,and still reporting on individual achievements, projects andawards. It’s still a discussion forum, a record <strong>of</strong> current thinking,and a supporting voice for the Chapter’s advocacy, as it lobbiesfor architecture in the public arena. Peter Salhani, EditorAdvertise inarchitecturebulletinT: 02 9246 4055E: roslyn.irons@architecture.com.au24Architecture Bulletin <strong>January</strong> / <strong>February</strong> 2012



