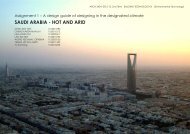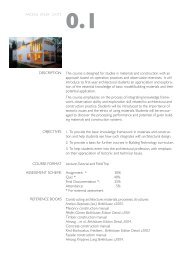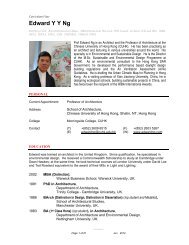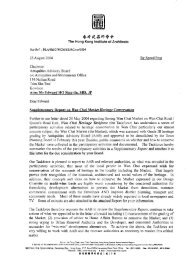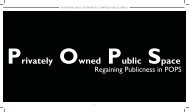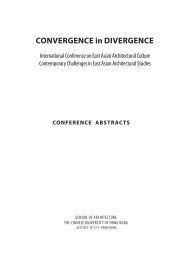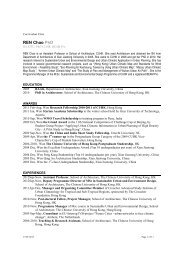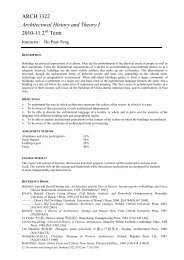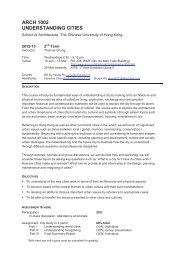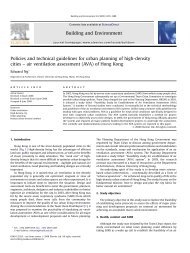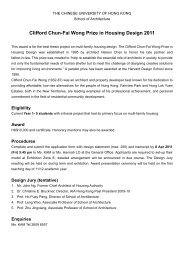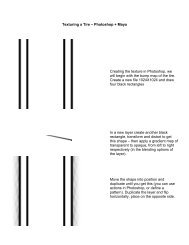Black Book - School of Architecture - The Chinese University of ...
Black Book - School of Architecture - The Chinese University of ...
Black Book - School of Architecture - The Chinese University of ...
- No tags were found...
You also want an ePaper? Increase the reach of your titles
YUMPU automatically turns print PDFs into web optimized ePapers that Google loves.
S C H O O L O F A R C H I T E C T U R E . C U H K . 2 O 1 O - 2 O 1 1
Message from the DirectorLast year was very eventful at the <strong>School</strong> <strong>of</strong> <strong>Architecture</strong>, with the inauguration<strong>of</strong> the <strong>School</strong>, a change in the curriculum, preparation for the new buildingfor <strong>Architecture</strong>, and the accreditation exercise. We were particularlyexcited about the commendations <strong>of</strong> the accreditation board members fromthe Hong Kong Institute <strong>of</strong> Architects, Architects Registration Board, andCommonwealth Association <strong>of</strong> Architects. With the grant <strong>of</strong> an unconditionalterm <strong>of</strong> validation to our programmes for five years as a result, all members<strong>of</strong> the <strong>School</strong>, staff, students and alumni alike, are invited to help us furtherour strengths, and advance the role <strong>of</strong> architectural education in this region.3<strong>The</strong> new curriculum structure the <strong>School</strong> advocates has greater pedagogicalintegration between studios and required courses. <strong>The</strong> BSSc (AS)programme is a pre-pr<strong>of</strong>essional degree aimed at equipping students with acomprehensive understanding <strong>of</strong> the many facets <strong>of</strong> the built environment, itsinterface with society, and the critical skill <strong>of</strong> creating such environment. <strong>The</strong>MArch programme is positioned as a pr<strong>of</strong>essional degree with an academicconcern <strong>of</strong> educating students for the pr<strong>of</strong>ession.New this year is the Certification in the MArch programme -- students whowish to acquire advanced knowledge and to explore design possibilitieswould now be able to do so in courses and studios within four concentrationareas: Computational Design, Conservation Design, Sustainable Design,and Urban Design. Certification in any one <strong>of</strong> these areas would signify anin-depth exposure, understanding, and advanced skill in design explorationin that particular area. Students would have a full two years to fulfill thenecessary requirements without having to declare the concentration at theoutset <strong>of</strong> entering MArch programme. I hope students can take advantage <strong>of</strong>this scheme which has been welcome by the pr<strong>of</strong>ession.I trust that for all <strong>of</strong> us, this coming year will prove to be another milestone inyour pr<strong>of</strong>essional pursuit. This year should see that all <strong>of</strong> us make headway incritical competence in the discourse and practice <strong>of</strong> architecture. Wish you alla very exciting year to come.Nezu Museum, Tokyo, Kengo KumaHo Puay-Peng
BSSc(AS)<strong>The</strong> Bachelor <strong>of</strong> Social Science (Architectural Studies) programme is designed to providea basis for education in general and preparation for pr<strong>of</strong>essional work as an architect inparticular. <strong>The</strong> core <strong>of</strong> studies consists <strong>of</strong> design studios in addition to courses <strong>of</strong>fered inhumanities, technology, pr<strong>of</strong>essional practice and design computation.Studio sequencesemester learning | teaching topicDesign studios are now structured in a sequential manner through the six semesters <strong>of</strong>U1 [Y1 T1] process | tool Foundationthe programme. <strong>The</strong> intention is to allow better integration <strong>of</strong> studio courses and required12 13courses, and to enable students to start from fundamental concepts and advance progressivelydesign as visual and conceptual process; habitable environments; space as form;to more complex issues in architectural design.abstraction and transformation; form and making; design concept, parti and formal composition<strong>The</strong> foundation studio in the first semester introduces students to the field <strong>of</strong> architecturaldesign through studio learning. In the subsequent four studios students learn design skillby either focusing on specific aspects <strong>of</strong> architecture or by addressing various factors thatinfluence architectural form. Arranged in a sequence, these factors include architectural spaceconception, human behavior, environmental technology and sustainable design, and urbansetting. Students are also required to demonstrate a basic understanding <strong>of</strong> constructionsystem, load-bearing structure and material character through their design. In the sixthsemester, a final studio is introduced to integrate the various elements in architectural design.Elective courses are <strong>of</strong>fered to investigate into a particular field <strong>of</strong> architecture. <strong>The</strong>se issuesmay range from history, design theory to urban studies, building technology or computationaldesign. Each specific elective is designed to allow students to gain in-depth knowledge andability to discourse or execute the theory and practice <strong>of</strong> the particular field. Each semester,there will be a different number <strong>of</strong> electives <strong>of</strong>fered with specific course description forstudents to choose from.U2 [Y1 T2] space | method Tectonics, Space, Designdesign process; sequential steps; tectonic concept; enveloped, continuous and modular space;spatial composition and tectonic form; graphic representation; digital and physical modelingU3 [Y2 T1] use | programme Programme and Useuse <strong>of</strong> space both functional and symbolic; space planning; human scale and dimension;habitable space; structure (form and organization) on building designU4 [Y2 T2] force | performance Structure & Passive Environmental Designimpact <strong>of</strong> natural forces; tools for measuring design performance; sustainability in architecture;urban design and conservation; design <strong>of</strong> sustainable and energy efficient human environmentsU5 [Y3 T1] place | context Place Making and Contextual Responseinfluences on urban form generation and articulation; interface between architecture and city;contextual design <strong>of</strong> places; evolution <strong>of</strong> architecture in cities; making <strong>of</strong> sustainable citiesU6 [Y3 T2] project | articulation Comprehensive Building Designcomprehensive project with program and site; conceptual integration <strong>of</strong> building systems: structure,enclosure and interior space; high resolution and articulation
Studio U1process | toolDESIGN STUDIO Foundation arch 1110maggie hui / shirley chang / philip fung / gary yeung<strong>The</strong> Foundation Studio begins with an enquiry on Form, Space and Context. <strong>The</strong> studio willfurther develop on these basic concepts with specific exercises to train students to acquirebasic skills, hands-on experiences and creative ideas. A step-by-step approach is adopted toequip students to build up their confidence in architectural knowledge. <strong>The</strong> studio pedagogytakes a progressive approach from an extension <strong>of</strong> personal space, to in-between space,constructed space, compositional space towards an integral space. <strong>The</strong>se five steps are14designed to correlate to upcoming studios in the upper years. Overall, the studio is intendedto prepare a solid foundation for students to perform in different directions later.15For our studio, inquiring basic generic issues is an excellent way to understand and learnarchitecture through conceptualizing, exploring, verifying and building; thus the teachingteam will guide and help students to be strategic as to where to start, how to make, or whento implement intentions and ideas. Systematic approach from geometry, composition, andmutation is applied in a progressive manner through the design exploration process. <strong>The</strong>pedagogy is constructed according to specific goals, approaches and clear methodologiesin order to focus the basic design issues regarding spatial configuration, human behaviour,contextual relevance and building logic.REQUIRED COURSEIntroduction to <strong>Architecture</strong>arch 1311 wallace changGENERAL EDUCATIONExperiencing <strong>Architecture</strong>arch 1330 raymond fungACTIVITYDesign Computationblended learning & social learningenvironment“What is <strong>Architecture</strong>?” <strong>The</strong> course introducesthis question to arouse students’ interests inseeing, feeling, and understanding architecturevia two perspectives, the beginner’s and thearchitect's. <strong>The</strong> first is more a personal andsubjective enquiry, while the second is more anexperiential and analytical viewpoint. Students willunderstand architecture through - the personalto communal environment, historical evolution<strong>of</strong> architectural expressions, and spatial aspects <strong>of</strong>design culture.Introduction to Building Technologyarch 1411 zhu jingxiangThis course introduces aspects <strong>of</strong> technologiesrelating to a building. Before students proceedto take specialized course on the topics <strong>of</strong>Material & Construction, Building Structure,Environmental Technology and Building Servicesin later semesters, they will be exposed to thefundamentals in this introductory course justaround a question: “How a system is formed?”Graphics and Visual Studiesarch 1210 maggie huiThis course deals with visual communication forarchitectural design. It investigates visual mediaand examines how they are used to record andinterpret built form, and to visualize and expressdesign ideas. <strong>The</strong> course has a dual emphasison representation and presence. Together, theyrequire not only technical skill in drawing andmaking with clarity and conviction, but also anawareness for composition and visual sensibilityfor graphic options and design intentions.This course is specially designed with such “guidedexperience” for students <strong>of</strong> non-architecturemajor. It <strong>of</strong>fers opportunities for students to havereal life interaction with architecture, especially<strong>of</strong> local context; whilst providing a platformfor students to have direct dialogue with thedesigners who have created it.Students engage in Blended Learning and SocialLearning Activities online and face-to-face toengage in a multi-media communication learningenvironment.Eventdrawing workshoptalks by artists:amy cheungraymond chanother artists (tbc)Facilityintroduction to model workshopintroduction to laser cutter workshopintroduction to library
Studio U2space | methodDESIGN STUDIO Tectonics, Space, Design arch 1120gu daqing / geraldine borio / allen poon / zhu jingxiang<strong>The</strong> aim <strong>of</strong> the course is to introduce students to the exploration <strong>of</strong> architectural spacein a series <strong>of</strong> accumulative exercises. It is intended to cultivate a method <strong>of</strong> work throughwhich space concept is conceived through working with different types <strong>of</strong> media, andcrystallized with the consideration <strong>of</strong> habitation and further materialized through the means<strong>of</strong> building materials and construction. Drawing and model-making skills are taught integratedwith exercises from basic concepts to sophisticated skills. <strong>The</strong> objectives are to understand16basic design concepts captured in the keywords as element, space, form, organization, use,scale, site, structure, material, component, construction and expression at different levels17<strong>of</strong> complexity; to develop a method <strong>of</strong> work from conception to realization; and to beable to use model-making and graphic techniques to conceive, study, explore, articulate,and present design ideas. <strong>The</strong> course will be conducted in a way <strong>of</strong> program centered andresearch based team teaching in a highly structured manner. <strong>The</strong> program consists <strong>of</strong> threeprojects, each with a specific focus: habitation, construction and organization. Each projectconsists <strong>of</strong> several precisely defined exercises, each <strong>of</strong> which deals with a particular designRietveld pavilion, Arnhem, 1955issue and method <strong>of</strong> work.REQUIRED COURSEArchitectural History and <strong>The</strong>ory Iarch 1322 ho puay-peng<strong>The</strong> course deals primarily with the history <strong>of</strong> <strong>Chinese</strong>architecture, with examples also from East Asia. <strong>The</strong>course has two parts. Part I deals with architecturallanguage and formal aspects <strong>of</strong> the tradition; Part IIdeals with specific examples in history, and consists<strong>of</strong> three thematic sections relating to human andsocial activities: dwelling, religious pursuits andpolitical manifestations. <strong>The</strong> perception and meaning<strong>of</strong> architectural forms within historical and culturalcontexts will be explored.Building Technology I(Materials and Construction)arch 1420 zhu jingxiang<strong>The</strong> course is designed for studies in materialsand construction with an approach based onoperation and observation exercises. <strong>The</strong> process<strong>of</strong> integrating knowledge framework, observationskill and exploration ability related to architectural andconstruction practice is emphasized. Students willlearn to appreciate the essential knowledge <strong>of</strong> basicbuilding materials, the ethics <strong>of</strong> using materials andthe importance <strong>of</strong> tectonic and sustainable issues.ACTIVITYDesign Computationdesktop publishingStudents use Desktop Publishing tools to collagein a mixed media environment. Digital andanalogue visual communication techniquessupport the students in their design expressions.
Studio U3DESIGN STUDIOuse | programmeProgramme and Use arch 2110bernard lim / joshua lau / esther lorenz / johnny wong<strong>The</strong> studio’s design approach is to link architectural space and human activity. Its method is toassemble archetypal activities (entry, gathering, worship, exchange, work, contemplation) anddevelop these into more complex narratives involving the experience <strong>of</strong> space + the uses <strong>of</strong> space.<strong>The</strong> Experience <strong>of</strong> SpaceMovement: kinesthetics - orientation and alignment - sequences - enclosure or release -18distance and proximity - hierarchies - expression through dynamics - path.Sensation: Optic - eye as register - perception <strong>of</strong> solid and void - the role and uses <strong>of</strong>19colour; Haptic (touch): the perception <strong>of</strong> textures, materiality, detail, weight. Auditory:significant parallel to overall perception, understanding distance, depth, materiality.Light: presence and modulation - effect <strong>of</strong> night and day - shadows - analogue to vision -transparency, translucency, and opacity.lenovo digital exhibition centre, hui wing hang keith<strong>The</strong> Uses <strong>of</strong> Spacehow space addresses functional, symbolic, and social needs.Symbolic Uses: every human activity, and every space for that activity, possesses anordinary as well as a symbolic dimension. If programme refers to the ordinary dimension,then occasion might refer symbolic aspects. Both designations are necessary; eachcontains the other. <strong>The</strong> task <strong>of</strong> design is to orchestrate programme in the service <strong>of</strong> theoccasion, and, in doing so, to reinvent their relationship - between the ordinary and thesymbolic, the everyday and the special, the mundane and the poetic. In architecturalterms this has been designated as servant and served space, ground and figure, fabric andmonument, function and expression, abstract space and event space (or social space).gallery <strong>of</strong> movie, sun yitan heatherpublic performance stage for different hierachies in yau ma tei, li chong yan tommyREQUIRED COURSEACTIVITYArchitectural History and <strong>The</strong>ory IIIarch 2321 thomas chungBuilding Technology II (Building Structure)arch 2411 bruce lonnmanComputer-Aided Architectural Designarch 2210 marc aurel schnabelDesign Computation3d modellingThis course examines the history and theory <strong>of</strong>modern architecture through significant works<strong>of</strong> the 20 th century. Modern buildings will besituated within the discourse on Modernism,and diverse ideas and designs through thedifferent movements and periods will be traced.<strong>The</strong> course focuses on how individual worksrelate to important manifestoes, critical writings,parallel developments in the arts, as well as themore general cultural, intellectual and historicalcircumstances <strong>of</strong> the time.<strong>The</strong> course is organized according to the fourbasic categories <strong>of</strong> structure described by Engel.Each type is studied to understand the physicalperformance characteristics based on action <strong>of</strong>forces and design parameters determined byeconomy, life safety and architectural context.Schematic, preliminary design exercises employingphysical behavior models, graphic statics formfindingand standard member selection designcharts provide experience in the selection andconfiguration <strong>of</strong> a few basic structural systems.Digital design media, methods <strong>of</strong>communications, and design computing inarchitecture are the core topics addressed in thiscourse. Digital instruments for drawing, drafting,image processing, 3D modelling and visualization,layout, (Internet-) publishing, and fabrication areintroduced through lectures covering theoreticalconcepts and practical skill building exercises.<strong>The</strong>se learning outcomes are applied andtransferred to problems and situations arisingfrom the design studio.Student use digital 3D modelling, renderingand animation to explore and communicateprogrammes within various spatial conditions.<strong>The</strong>y study 3D relationships between humans,activities and experiences that are simulated withdesign computation.
Studio U4force | performanceDESIGN STUDIO Structure & Passive Environmental Design arch 2120marc aurel schnabel / edward ng / francesca madeo / teacher y<strong>The</strong> studios address architectural issues with a particular focus: to examine the role <strong>of</strong> buildingtechnology in architectural design. More comprehensively, studio projects engage designs inways that relate to architectural theories, design technologies, critical innovations, and pragmaticprocesses. It provides a context for understanding the forces <strong>of</strong> nature and their impact on thedesign <strong>of</strong> buildings. <strong>The</strong> design studios employ a systematic approach that begins with identifyingreal or perceived potentials latent in the physical environment, developing them as an architectural20strategy, and lastly evaluating performance through either computational simulation or physicaltesting.21archive <strong>of</strong> existence, kwok wai chung mikeThroughout the studio sequences, collaboration between peers, studio instructors, research staff,and outside practitioners is recommended. A degree <strong>of</strong> self- and collaborative learning provides asetting for you to enrich your knowledge <strong>of</strong> building technology, to design, build and test prototypesfor performance, and to acquire insights into design approaches that embrace sustainable designs.<strong>The</strong> studio’s principal themes include:Natural forces: serve as primary generators <strong>of</strong> form and architectural intention.Building technologies: as inspiration and basis for architectural strategy.Making: as process concerning material, fabrication, connection and assembly.Performance evaluation: predict and measure through simulation, including physical ordigital modelling, prototype testing and computer modelling.REQUIRED COURSEArchitectural History and <strong>The</strong>ory IIarch 2311 li shiqiaoIn this course, students will explore ideas andpractices that shape our architectural heritage.From the Greek conception <strong>of</strong> ideal beauty to the19 th century idea <strong>of</strong> time and history, intellectualformulations inspire us and give us technics forwork. In this course, we will attempt to understandhow, in various times in the past, these ideasmanifest themselves through individual works <strong>of</strong>art and architecture; and how ideas are connectedacross places, times, and types <strong>of</strong> works.Building Technology III(Environmental Technology)arch 2420 edward ngThis course introduces the fundamental concepts <strong>of</strong>passive environmental design, and examines the effecton buildings and their occupants <strong>of</strong> environmentalconditions <strong>of</strong> light, temperature, air movement,and sound. Case studies are used to review bothtraditional and current approaches <strong>of</strong> representativebuilding types in more depth. Students will learn toappreciate the application and integration <strong>of</strong> passiveenvironmental design in architectural works.ACTIVITYDesign ComputationSimulation & FabricationStudents simulate their design with digitalmodels testing basic environmental factorsand/or translate them in tangible objectsthat are manually or digitally fabricatedby exploring their designs’ inherent logicalstructure and steps <strong>of</strong> assembly.above: good live centre, wong ho man francis; below: archive <strong>of</strong> existence, kwok wai chung mike
Studio U5place | contextDESIGN STUDIO Place Making and Contextual Response arch 3110leng woo / thomas chung / allen poon / tc yuet<strong>The</strong> idea <strong>of</strong> relating a building to its context represents a basic understanding in designingarchitecture on a site, and in the company <strong>of</strong> other buildings. At the level <strong>of</strong> building, itexploits the unique quality <strong>of</strong> a site, informs the placement <strong>of</strong> building, and shapes the insideoutsiderelationship. At the contextual level, it considers architecture as a part <strong>of</strong> the city, andcontributes to the making <strong>of</strong> public places.22In traditional societies, this architectural response is obvious- a house forming a part <strong>of</strong> avillage, several houses forming a village square, and a village fitting seamlessly into the rural23context. With increasing demand for individuality, larger scale <strong>of</strong> cities, and rapid urbanization,this fundamental requirement <strong>of</strong> architecture is <strong>of</strong>ten ignored. Contextual design is sometimesargued to be <strong>of</strong> lesser importance given the vast scale, and internal concerns <strong>of</strong> architecturetoday. Yet the making <strong>of</strong> connectivity, openness, and publicness in architecture is ever morepressing in the contemporary city, for it alleviates isolation, fosters tolerance, and givespleasure and meaning to places.Luigi SnozziThis studio investigates contextual response and place making in architecture. Using theNew Territories as a context, the studio searches for the design <strong>of</strong> building and space so asto respond to: 1) the disintegration <strong>of</strong> urban fabric; 2) the ineffective use <strong>of</strong> space; and 3) thelack <strong>of</strong> a coherent urban strategic plan. Behind the studio is an attempt to use architectureas a tool to explore alternative urban strategies to the current architectural and planningpractices in Hong Kong.wong kei fung cathyabove: lee yiu ming julius ; below: cheung kwai yin dellaabove: cheung kwai yin della; below: tsoi yun fung avaACTIVITYREQUIRED COURSELand and Cityarch 3310 leng wooThis course is an introduction to the form <strong>of</strong> cities,and includes a series <strong>of</strong> lectures to examine theform and process <strong>of</strong> cities. What are the differentforms <strong>of</strong> city? What are their physical attributes?What shape cities? <strong>The</strong>se are questions that willbe addressed. Through the study <strong>of</strong> urban formand fabric in history, the course will examine theurban process. Students will study selected parts<strong>of</strong> Hong Kong, and develop a theoretical viewabout land and city.Building Systems Integrationarch 3411 ks wong / raymond yauThis course consolidates fundamentals established inarch 1411, arch 1420, arch 2411 & arch 2420 throughan integrative consideration <strong>of</strong> building technology inthe design and construction <strong>of</strong> buildings. It exploresthe integration <strong>of</strong> structure, envelope, buildingservices, interior and environmental considerations inarchitectural design, and how systems are coordinatedthrough a multi-disciplinary approach. Case studieswill illustrate concept and practice, and the value <strong>of</strong>integration for sustainability in design.Design Computationbuilding information modellingStudents establish overarching design rules anddependencies to understand relationships betweenentities that form larger clusters. Building InformationModelling forms the basis for this exploration.ELECTIVEPainting toward<strong>Architecture</strong> Part Iarch 4501a gu daqing<strong>The</strong> course investigates the method<strong>of</strong> space organization in both paintingand architecture. It concerns issuesas listed: perspective as illusion,simultaneous representation, change<strong>of</strong> focus from deep to flat space,spatial organization in paintings todevelopment <strong>of</strong> spatial perception.China Urban Housingarch 4701 tsou jin-yeuTo enrich understanding to thehistory and current situation <strong>of</strong>China Urban Housing, the courseprovides the opportunity to researchon interaction between the builtenvironment and society in China.Students can research on topics suchas housing characteristics in China,the contemporary <strong>Chinese</strong> societystructure, subsidized housing fordisadvantaged groups.Urban Infrastructure <strong>of</strong>Hong Kongarch 4801 bruce lonnmanThis course examines the design andaesthetics <strong>of</strong> movement infrastructurein the form <strong>of</strong> bridges, tunnels, roads,pedestrian walks, and other structuresrelated to circulation in the city. Focusis on the context <strong>of</strong> Hong Kong withreference to precedents worldwide.<strong>The</strong> content <strong>of</strong> the course material willderive primarily from documentationand discussion <strong>of</strong> local case studies.Digital <strong>Architecture</strong>sarch 4901 marc aurel schnabel<strong>The</strong> aim <strong>of</strong> this course is forstudents to become eloquent inusing parametric architectural designtechniques. Students shall exploreideas, analyze data, present andcommunicate design conceptselectronically by exploring a variety<strong>of</strong> parameters <strong>of</strong> their design.Students will gain a broad knowledge<strong>of</strong> architectural design computinginstruments and techniques.
Studio U6DESIGN STUDIOproject | articulationComprehensive Building Design arch 3120bruce lonnman / wallace chang / patrick hwang / sebastian law<strong>The</strong> integration <strong>of</strong> building systems begins with a design concept but is ultimately achievedthrough a process <strong>of</strong> resolution, refinement and the articulation <strong>of</strong> form, material andstructure. <strong>The</strong> goal <strong>of</strong> this studio is a comprehensive design <strong>of</strong> a moderate size buildingwith a focus on an aspect <strong>of</strong> building system integration. Building systems considered includestructure, envelope and interior space. Possible topics for a development study range fromthe detailed design <strong>of</strong> a prominent interior space to the configuration <strong>of</strong> a medium-span ro<strong>of</strong>24incorporating natural lighting. In each case, the design investigates the boundary separatinginterior and exterior, its characteristic as filter or barrier, and its construction as an assembly25<strong>of</strong> building components. <strong>The</strong> detail and articulation is revealed in a 1:20 sectional model ordrawing. <strong>The</strong> in-depth study is guided by precedent and building systems research and leadsto an investigation <strong>of</strong> the building system at a higher degree <strong>of</strong> resolution.above: wong kar hang anthonyleft top two: lo ka chi, ; left bottom: wong wai yi; above: chan ka lokELECTIVEPainting toward <strong>Architecture</strong> Part IIarch 4501b gu daqingREQUIRED COURSEPr<strong>of</strong>essional Practicearch 3510 bernard limAspect <strong>of</strong> Asian <strong>Architecture</strong>arch 4601a maggie huiIdea-based Architectural Designarch 4601b li shiqiaoCinematic Spacearch 4601c esther lorenzACTIVITYDesign Computationsynthesis & simulation<strong>The</strong> course connects the arena <strong>of</strong> the architectureschool with the domain <strong>of</strong> architectural practice.<strong>The</strong> student is given a working appreciation <strong>of</strong> thecontractual, ethical, economic, legal, and sociocommunalissues that relate to the pr<strong>of</strong>ession. Inparticular the course introduces the concept <strong>of</strong>pr<strong>of</strong>essionalism, emphasising the role <strong>of</strong> the architectworking in relationship with others. Generallythe course prepares the student for a role in thearchitect’s <strong>of</strong>fice during the practical experience year.<strong>The</strong> course investigates the method <strong>of</strong> spaceorganization in both painting and architecture.Instead <strong>of</strong> restricting knowledge to the doctrine<strong>of</strong> Modern <strong>Architecture</strong>, the course takes afresh look with the intention <strong>of</strong> establishinga body <strong>of</strong> knowledge concerning issues aslisted: fundamentals <strong>of</strong> space concept, spatialorganization in architecture, operation andperception, realization <strong>of</strong> space concept,materiality, and construction.This course adopts an interdisciplinary approachto the study <strong>of</strong> traditional architecture and builtenvironment in the Asian context. To understandthe value <strong>of</strong> architectural heritage in Asia, oneshall always consider issues and dynamics drivenby culture, geography, society, religion, as wellas politics. <strong>The</strong> course introduces cases fromvarious cultures such as China, Tibet, Japan,and those <strong>of</strong> Southeast Asia, in order to foster abroader discussion.What are design ideas? This course provides aplatform for reflection on design ideas, as well as forstudents’ assessment <strong>of</strong> their own design ideas beingtested out in studios. <strong>The</strong> course considers processbasedand idea-based design traditions, formulatesthree different levels <strong>of</strong> ideas: simple, critical, andreflexive, and examines techniques (techne) withoutwhich design ideas cannot exist. Students will reflecton their own studio design critically, aiming tostrengthen ideas and achieve better studio results.<strong>The</strong> aim <strong>of</strong> the course is to strengthen spaceperception, observation and discovery <strong>of</strong> issueswith audio-visual media as tool. It <strong>of</strong>fers anintroduction to history and theory <strong>of</strong> film and tovideo in relation to space perception. Differentexamples <strong>of</strong> movies and experimental films willbe screened and discussed in regard to the waythey represent space and city. Students will learnbasic techniques <strong>of</strong> scripting, filming and editingand will produce their own short films.Students use computational models to simulate oranalyze their design. Digital instruments allow fora synthesis <strong>of</strong> data, function and spatial expressionwithin the <strong>of</strong> architectural realm.
MArch<strong>The</strong> Master <strong>of</strong> <strong>Architecture</strong> Programme at the <strong>School</strong> <strong>of</strong> <strong>Architecture</strong> <strong>of</strong>fers a series <strong>of</strong>Design Studiosresearch-based Advanced Studios and independent design explorations. <strong>The</strong>se studios<strong>The</strong> MArch 1 Advanced Studios engage with issues such as design and fabrication technology, culture and the city,and explorations contribute, from different perspectives, towards a research agenda withand Asian urbanism.a strong focus on emerging issues in Asian cities, which we believe contain elements <strong>of</strong>spatial intelligence situated in cultures and geographies. This focus is rooted in understandings<strong>The</strong>se studios aim to achieve two principal objectives:<strong>of</strong> a rich human experience in conceiving and designing cities in history, from antiquity toi) In-depth exploration <strong>of</strong> architectural issues closely connected to studio leaders’ research agendas. <strong>The</strong> Studios26the twenty-first century; it is also concerned with various new aspects <strong>of</strong> urban realitieswill emphasize on focus; innovation; research and intellectual content27such as density, urban memory, sustainability, mobility, capital influx, technology, politics andmigration.We are deeply committed to research-based urban interventions that emerge from thestrengths <strong>of</strong> the long-standing and distinguished research activities <strong>of</strong> studio leaders rangingfrom tectonics experiments, scientific data collection and analysis, urban studies, historicalinvestigations, and theoretical explorations. <strong>The</strong> Master <strong>of</strong> <strong>Architecture</strong> Programme now<strong>of</strong>fers MArch+ certification, allowing focused and specialized streams to achieve a greaterengagement with the city.ii) Pr<strong>of</strong>essional competence, demonstrated in materials submitted by students. This includes: programme <strong>of</strong>appropriate complexity; skills in space planning, awareness <strong>of</strong> regulatory requirements; detailed knowledge <strong>of</strong>construction and building technology; awareness <strong>of</strong> issues such as sustainability and economy.Required CoursesTerm 1: Architectural <strong>The</strong>ory and Criticism; Advanced Building ServicesTerm 2: Urban Design and Planning; Advanced Structures and ConstructionMArch 1<strong>The</strong> programme consists <strong>of</strong> Advanced Studios focusing on issues that are closely connectedto the research agendas <strong>of</strong> studio leaders. <strong>The</strong> studios aim to both articulate an intellectualposition and demonstrate the impact <strong>of</strong> that position in design, <strong>of</strong>fering opportunities forresearch-based architectural exploration while maintaining pr<strong>of</strong>essional standards appropriateat the Master level.ElectivesStudio leaders are encouraged to combine an elective on design issues with studio teaching, exploringdesign issues within two different contexts. With the coupling <strong>of</strong> electives and studios, there is a greaterspace for different teaching methods which may require unique modes <strong>of</strong> research and teaching (such asfield surveys and workshops). Electives courses and design studios are currently <strong>of</strong>fered in the followingareas: Sustainability, Digital Design, Conservation, Urbanism, Design and CultureMArch 2 <strong>The</strong>sis ProjectMArch 2 is a one-year thesis project. Students have the freedom to explore different issues relating to architecture,built environment, building technology and urbanism. <strong>The</strong>y will formulate their research and study issue, and relateit to architectural design. <strong>The</strong> issue addressed in the thesis should fall within the stated research interests <strong>of</strong> theadvising faculty. <strong>The</strong> final outcome <strong>of</strong> the thesis should demonstrate the student’s ability to explore an architecturalissue independently and in depth. <strong>The</strong> work should be innovative in research and study. <strong>The</strong> proposed designshould be both comprehensive in scope and detailed in its execution. To this end, students are required to work ona special study focusing on one <strong>of</strong> the three areas: detailed design development, building technology, and urbanism/urban design.
MArch+Certificate in MArch ConcentrationsMechanism<strong>The</strong> Master <strong>of</strong> <strong>Architecture</strong> Plus (MArch+) encompasses four core areas that reflect upon interests and expertises at the <strong>School</strong> <strong>of</strong><strong>Architecture</strong>: computational, conservation, sustainable, and urban design.Each area <strong>of</strong>fers required and elective courses, seminars and studios that are both specific to the area and interdisciplinary in nature.28MArch+ aims to <strong>of</strong>fer additional learning experience in one <strong>of</strong> the four areas to enhance the knowledge and abilities <strong>of</strong> students within theirpr<strong>of</strong>essional degree. Students would have a full two years to fulfill the necessary requirements without having to declare the concentration29at the outset <strong>of</strong> entering MArch programme.ConcentrationsIn addition to the requirements <strong>of</strong> the studio, required and elective courses for the fulfilment <strong>of</strong> the degree <strong>of</strong> Master <strong>of</strong> <strong>Architecture</strong>, astudent opt to take three electives <strong>of</strong>fered in one concentration and an MArch 1 or MArch 2 concentration studio in order to qualify for theaward <strong>of</strong> a certificate in that concentration. Of the 9 credits gained from concentration electives, 3 can be counted towards the 52-creditgraduation requirement <strong>of</strong> the MArch programme, except for Sustainable Design.Computational DesignCoordinator: marc aurel schnabelConservation DesignCoordinator: ho puay-pengSustainable DesignCoordinator: edward ngUrban DesignCoordinator: hendrik tiebenYou explore and deepen your knowledge and exposure in thediscipline <strong>of</strong> computational architecture and digital manufacturing.<strong>The</strong> courses are grouped around digital technologies forarchitectural design and the challenges <strong>of</strong> producing socially andenvironmentally sustainable environments. You are encouraged toreframe challenges <strong>of</strong> the built environment, to become a centralparticipant in the larger context and to implement architecturalcomputation in your designs.Heritage conservation impacts many aspects <strong>of</strong> the cultural life <strong>of</strong>the society, including historical continuum, urban landscape, andcultural regenerations. In many urban projects, architects workingare increasingly confronted with heritage building located within oradjacent to the site. This concentration is to provide a framework forunderstanding the theory and practice <strong>of</strong> heritage conservation, andskill in design with historic buildings. <strong>The</strong>re will also be an opportunityto work with expert and students in Beijing.<strong>The</strong> sustainable design concentration allows the student a better indepthunderstanding <strong>of</strong> design issues related to the topical concern <strong>of</strong>sustainable and environmental design in archiecture.Students in this concentration area can take advantage <strong>of</strong> the<strong>School</strong>’s unique location in Hong Kong and the Pearl River Deltafor in-depth studies <strong>of</strong> contemporary urban issues related torapid urban transformation and high density living. Studios andseminars explore new emerging urban forms and the underlyingprocesses <strong>of</strong> their creation. <strong>The</strong> focus in this concentration areashifts from the design <strong>of</strong> objects to places. Summer <strong>School</strong>s giveopportunities to learn in international teams and experience abroader range <strong>of</strong> urban conditions.Requirementsdesign studiosG1 cross-fabricated scales;G7 glass commmune;<strong>The</strong>siselectives arch 5701c; arch 5901design studiosG6 designing with historic buildings;<strong>The</strong>siselectives arch 5801, arch 6303, arch 6304design studio<strong>The</strong>siselectives senv 7005; senv 7200^;senv 7300^;senv 7006; senv 7400^design studiosG9 visions for macau-zhuhai’swater space;G10 1km² mega block;G11 sustainable neighborhoodfor urban china tomorrow;<strong>The</strong>sisrequirementselectives: 9 units;studios: 6-unit M1 studio or16-unit thesis withcomputational designas focusrequirementselectives: 9 units;studios: 6-unit M1 studio or16-unit thesis withconservation design asfocusrequirementselectives: 9 units;studios: 16-unit thesis withsustainable design as focusand an independentstudy/technical report^block teaching electives, i.e. 36-hour lecture courses in 9 days with assignment to be submitted 1 month laterelectives arch 5701a; arch 5701b;arch 5701c;arch 6701; arch 6702requirementselectives: 6 units;studios: 6-unit M1 studio or16-unit thesis withurban design as focus
MArch 1DESIGN STUDIOG4 li shiqiao t1Aviation MuseumG5 esther lorenz t2Links and HubsFlying is one <strong>of</strong> the most persistent human Hong Kong has established one <strong>of</strong> the mostimaginations. This MArch Studio explores the advanced and efficient transport networks in theidea <strong>of</strong> flying, both as an intellectual conception, world, which is currently undergoing a majorand as an aesthetic project, through a range <strong>of</strong> expansion, with the addition <strong>of</strong> several new lines32 investigations from Leonardo Da Vinci’s flying and stations. <strong>The</strong> aim <strong>of</strong> this studio is to reclaim33machines to Google Earth’s flight simulation.<strong>The</strong> aviation experience <strong>of</strong> humanity capturesa tremendous achievement, and gives usa powerful sense <strong>of</strong> overcoming distances,achieving “air superiority” in wars, and attainingsights through “bird’s eye view”.As Hong Kong relocated its airport from Kai Takto Chep Lak Kok, the vacant airport at Kai Tak hasnow been at the center <strong>of</strong> Hong Kong’s propertyand business speculation – proposals inevitablyinvolve high-end residential developments anda cruise terminal. Here we would like to takethis chance to imagine a place dedicated to thememory and exploration <strong>of</strong> flying, to humaninterests instead <strong>of</strong> to money.transport and its hubs from their purely functionalstigma and rediscover their quality as place <strong>of</strong>encounter and spatial experience as well as theirgenerative potential as cultural stimulus within theexisting city fabric.<strong>The</strong> studio will be based on the notion <strong>of</strong>movement in cities as a fundamental form <strong>of</strong>cultural production and exchange. On an urbanscale, students will be asked to conceptualize thenewly created linkages in regard to their culturalpotential, and on an architectural scale, proposedesigns, which <strong>of</strong>fer architectural quality andat the same time activate potentials, which areembedded in the city fabric, the spatial practices,and the history <strong>of</strong> the places investigated.above: low flying airplane above height-restricted housings, kowloon city; below: travellator connecting central-hong kong station, centralELECTIVETransitional Spacearch 5301a esther lorenz t1Idea-based Architectural Designarch 5301b li shiqiao t2Cinematic Spacearch 5301c esther lorenz t2ACTIVITIESWorkshop by Jon Tarrydesign studio G4<strong>The</strong> course explores how the ephemeral side<strong>of</strong> urban space can be captured and describedand how this observation can deliver conclusionsrevealing new significances and provoking reinterpretations<strong>of</strong> the city. It introduces culturaltheory on movement in space and spaces <strong>of</strong>transience, and develops composite mappingas a principal technique <strong>of</strong> investigation onsociocultural phenomena in urban space. <strong>The</strong>outcome <strong>of</strong> the studio will be based on boththeoretical formulation and mapped empiricaldata.What are design ideas? This course provides aplatform for reflection on design ideas, as well as forstudents’ assessment <strong>of</strong> their own design ideas beingtested out in studios. <strong>The</strong> course considers processbasedand idea-based design traditions, formulatesthree different levels <strong>of</strong> ideas: simple, critical, andreflexive, and examines techniques (techne) withoutwhich design ideas cannot exist. Students will reflecton their own studio design critically, aiming tostrengthen ideas and achieve better studio results.<strong>The</strong> aim <strong>of</strong> the course is to strengthen spaceperception, observation and discovery <strong>of</strong> issueswith audio-visual media as tool. It <strong>of</strong>fers anintroduction to history and theory <strong>of</strong> film and tovideo in relation to space perception. Differentexamples <strong>of</strong> movies and experimental films willbe screened and discussed in regard to the waythey represent space and city. Students will learnbasic techniques <strong>of</strong> scripting, filming and editingand will produce their own short films.Jon Tarry is an artist who works with paint andsculptural constructions in three dimensionalforms associated with the spaces and forms <strong>of</strong> airtravel. He has exhibited extensively throughoutAustralia and internationally. His work is heldin collections including the Private CollectionChrysler Building New York, the <strong>University</strong> <strong>of</strong>Arizona, Fort Tatlier Barcelona, Artbank Sydney,the Kerry Stokes Collection, the Holmes áCourt Collection, Wesfarmers, the AustralianWar Memorial and at Parliament House inCanberra. Jon has undertaken numerous publiccommissions, including most recently at St Mary<strong>School</strong>, Karrinyup, and the Gateway to theCity <strong>of</strong> Bunbury. He is currently employed asa Lecturer in the <strong>School</strong> <strong>of</strong> <strong>Architecture</strong> & FineArts, <strong>University</strong> <strong>of</strong> WA, and has completed aMasters degree in <strong>Architecture</strong> through the RMIT,Melbourne.
MArch 1DESIGN STUDIOG3 wallace chang t1Arts and <strong>The</strong> City<strong>The</strong> focus <strong>of</strong> West Kowloon Cultural District is <strong>The</strong> memory <strong>of</strong> a city is <strong>of</strong>ten carried in its buildingabout the hardware <strong>of</strong> cultural facilities whereby fabrics. Over time, the city changes, the buildings In an increasing pace, governments, NGOs andurban connectivity and waterfront public spaces change. In this movement, buildings might be a new generation <strong>of</strong> social investors are adopting34are being subsidiary. In addressing the artistic kept accidentally or on purpose, and again over ‘Philanthrocapitalism’ to reshape the way theygoals, there are uncertainties <strong>of</strong> whether the time, individual buildings may carry different 'give' for the betterment <strong>of</strong> the environment.programs within the cultural facilities are meetinglargely unaltered for many generations.35specific needs or public spaces are fulfilling publicexpectations. As the complexity <strong>of</strong> arrivingconsents in the architectural design and culturalplanning includes a multitude <strong>of</strong> considerationsfrom understanding to interpretation, the studio isaiming at exploring architectural and urban designalternatives via a thorough investigation fromoperation to transformation <strong>of</strong> the contemporarypublic cultural spaces within the existing culturaldistrict in Tsim Sha Tsui to arrive at both practicaland imaginative public cultural spaces for HongKong.ELECTIVEPainting toward <strong>Architecture</strong> Part IIarch 5201b gu daqing t2<strong>The</strong> course investigates the method <strong>of</strong> spaceorganization in both painting and architecture.Instead <strong>of</strong> restricting knowledge to doctrine <strong>of</strong>Modern <strong>Architecture</strong>, the course take a fresh lookwith intention <strong>of</strong> establishing a body <strong>of</strong> knowledgeconcerning issues as listed: fundamentals <strong>of</strong> spaceconcept, spatial organization in architecture,operation and perception, realization <strong>of</strong> spaceconcept, materiality, and construction.G6 ho puay-peng t2Designing with Historic Buildingsmeanings, or layers <strong>of</strong> meanings. This studiorequires critical interpretation <strong>of</strong> historic buildingsand approaches to design new buildings alongsidethese historic structures. <strong>The</strong>re are thousands <strong>of</strong>good examples <strong>of</strong> such approach around theworld, the best <strong>of</strong> the historic interventions andinsertions are those who respect, re-interpret thehistoric buildings and created new additions tocomplement, contrast and suggest new spatialityand historicity. <strong>The</strong> site selected for the studiowould allow different scopes for interpretations.<strong>The</strong> studio therefore builds on the premise thatintervention within and around historic buildingscan be the locomotive for cultural and socialregeneration and creationIntroduction to ArchitecturalConservationarch 5801 ho puay-peng t1<strong>The</strong> preservation <strong>of</strong> architectural heritage indicatesthe importance that a culture places on its past.<strong>The</strong>re are recent trends in the developed world topreserve historical monuments and districts, tangibleand intangible heritage. This course introduces basicconcepts and practices in conservation, serving asfoundation for further development <strong>of</strong> interest andexpertise in conservation. This course is desirablefor students taking design studio arch 5120f.G7 marisa yiu t2Glass Commune: Spaces <strong>of</strong> Charity andCultural ProductionThis research and design studio will examine theintersections <strong>of</strong> ‘<strong>Architecture</strong> and <strong>The</strong> Social’, byunderstanding contemporary strategies in theformulation <strong>of</strong> spaces <strong>of</strong> Charity.We will first study communities that have playeda key role in determining new networks <strong>of</strong>Charity, then the studio will examine historicand new values <strong>of</strong> the material and sustainabilityresearch <strong>of</strong> the notion <strong>of</strong> 'Glass'. <strong>The</strong> final projectwill culminate in a design <strong>of</strong> a façade prototypefor a 'Glass Commune', that combines hybridprograms to accentuate the research <strong>of</strong> 'giving'into formal and spatial strategies. <strong>The</strong> design <strong>of</strong>the building will allow the 'giver' and 'receiver' toexchange, and experiment with new socialrelations and an emerging aesthetic <strong>of</strong> space andexperience.G8 christine hawley t2Within the next 50 years our way <strong>of</strong> living willchange in ways that are now unimaginable….or are they? Utopia and dystopia had both beenspeculated. How would you picture the future andan alternative to a housing model that has remained<strong>The</strong> programme asks students to design a ‘house’that must address the logistics <strong>of</strong> everyday living butthe space(s) will be nuanced by the owner’s preoccupationsand dreams. This is a dwelling thataddresses both the mundane and the extraordinaryand will act as a springboard for the more strategicagenda. <strong>The</strong> issue <strong>of</strong> land availability and spacewill be central to the strategic development <strong>of</strong>the programme which will look at designing forthe communities <strong>of</strong> the future. Hong Kong hasdeveloped housing typologies that are a product<strong>of</strong> uniquely high densities and economic return.Both the restriction on space and its usage nowbegin to question the existing models and theirappropriateness for the future. Creating a balancebetween the practical and the poetic, the real andthe unreal this project should push the boundaries<strong>of</strong> all possibilities.
MArch 1DESIGN STUDIOG9 hendrik tieben t1Visions for Macau-Zhuhai’s Water SpaceAfter Macau’s listing as World Heritage City in2005, new challenges appeared. In 2008-09, justThis studio will collaborate with students fromoutside the UNESCO buffer zone, new high rise High Speed <strong>of</strong> urbanization in the past 30 years other design/planning schools to form topicdevelopments were constructed in Macau’s Inner has transformed the district <strong>of</strong> more than 2000 specific research team to investigate problems36 Harbour blocking important view and ventilation years history into a field <strong>of</strong> many moments - suxh as rapid urbanization, growing GDP,37axes. <strong>The</strong> regulatory options <strong>of</strong> Macau are limitedas they still miss an overall development plan.Rather than imposing a general height limitationwhich due to the smallness <strong>of</strong> the territory, theeconomic pressure and the planning cultureseems unrealistic, the studio will define proactivevisions for development, identifying locationsfor potential projects, defining important viewand ventilation axes, proposing building typesand densities and make proposals for improvingopen spaces along the waterfronts. <strong>The</strong> study willinclude not only Macau’s Inner Harbour but alsothe opposite shore <strong>of</strong> Zhuhai. <strong>The</strong> water spacebetween both cities is seen here as commonpublic asset.G10 doreen heng liu t21 KM² Mega Block: Datang Street-District-A Living Museum <strong>of</strong> Urban History,Guangzhoufragmental, disconnected and confused. <strong>The</strong>district committee would like to unite theneighborhood again with different history <strong>of</strong> time,space and people through means <strong>of</strong> design andpublic participation, in order to reclaim the longlostlocal pride and the identity <strong>of</strong> historical district& neighborhood. <strong>The</strong> studio will examine suchmega block through a series <strong>of</strong> mapping exercises<strong>of</strong> time-space-form, by identifying the mechanismand rules that have shaped and will shape thespace; and finally with these tools, will seek foralternative spatial models and scenarios <strong>of</strong> thearea through a (re-)design exercise <strong>of</strong> differentarchitecture or urban space in this mega block.Studio in collaboration with Columbia <strong>University</strong>G11 tsou jin-yeu t2Sustainable Neighborhood forUrban China Tomorrowtransforming economic and social structureto draw their design or planning solutionsexemplified by Foshan.Based on the Nanhai/Foshan GovernmentStrategic Plan, the studio grasps this opportunityto develop the proposed site nearby CBDNanhai and TOD central station, to demonstratemethodologies and possibility to sustainableneighborhood design, in special considerationto the climate and social conditions <strong>of</strong> SouthernChina to become the driving force <strong>of</strong> thearchitectural design.Studio in collaboration with National Cheng Kung<strong>University</strong> (Taiwan), Planning and Design Collegeabove: macau-zhuhai’s joint water space;below: datang street district, guangzhouREQUIRED COURSEUrban Design and Planningarch 5310 teacher x t2This course is an introductory course in urban designand planning for graduate architecture majors. <strong>The</strong>course introduces cities as economic and socialplaces and also covers a brief survey <strong>of</strong> urban forms,twentieth-century approaches to urban design,and case studies emphasizing current urban designissues and practice. <strong>The</strong> course exposes studentsto a pr<strong>of</strong>essional setting and introduces somebasic methodologies adopted in urban design andplanning.Architectural <strong>The</strong>ory and Criticismarch 6310 hendrik tieben t1This course introduces and discusses themes <strong>of</strong>contemporary architectural theory. It is dividedin a series <strong>of</strong> lectures and seminar sessions. <strong>The</strong>course will prepare MArch1 students to formulatetheir future thesis proposal by introducingcontemporary discourses and by training researchability and critical thinking. Students will analyzetheoretical texts and architectural examples, andformulate a final paper on a self-defined topic.ELECTIVE1 KM² Mega Block: Space <strong>of</strong> Rules,Time & Consequencearch 5700 doreen heng liu t1<strong>The</strong> course is to search for these rules, designateor hidden, their impacts on making the urbanspace and forms, as consequence in the historyand moment <strong>of</strong> urbanization in China today. <strong>The</strong>1 km² symbolically and effectively categorizes anyautonomous territory by definition or imagination- a territory <strong>of</strong> identity, community or productionunit. <strong>The</strong> 1 km² is a basic unit critical for quality <strong>of</strong>urban space, life and growth in the city, <strong>of</strong> its past,present and future.China Urban Housingarch 5701d tsou jin-yeu t1To enrich understanding to the history andcurrent situation <strong>of</strong> China Urban Housing, thecourse provides the opportunity to researchon interaction between the built environmentand society in China. Students can research ontopics such as housing characteristics in China,the contemporary <strong>Chinese</strong> society structure,subsidized housing for disadvantaged groups.House Form and the Cityarch 6701 leng woo t2It includes lectures on urban morphology <strong>of</strong> citiesby studying the basic unit <strong>of</strong> cities- the house.Using Hong Kong as a reference, it exploresissues <strong>of</strong> the house - its form, programme,open space, path, and its relationship with otherhouses. What is the relationship between thehouse and the city? To what extent do such houseforms continue to affect our understanding <strong>of</strong> thecontemporary city? <strong>The</strong>se are questions we willexplore in the course.Critical Issues inContemporary Urbanismarch 6702 hendrik tieben t2In Hong Kong and the Asian Pacific region,new forms <strong>of</strong> urbanism emerging under theinfluence <strong>of</strong> globalization and mass migration.<strong>The</strong>y require new forms <strong>of</strong> thinking and practice.New theoretical constructs will be researched,developed and applied to project cases to widenthe scope <strong>of</strong> urban design as an architecturaldiscipline that can critically engage with decisionmakers, practitioners, end-users and researchers.
MArch 2<strong>The</strong>sis ProjectDESIGN STUDIOStages <strong>of</strong> <strong>The</strong>sis ProjectJunREQUIRED COURSEPr<strong>of</strong>essional Practice and Managementarch 5510This course is the second part <strong>of</strong> the pr<strong>of</strong>essionalAug completion <strong>of</strong> supervisor selectionpractice and management curriculum. It providesfundamental and understanding knowledgeOct review design researchgu daqingli shiqiaotsou jin-yeu<strong>of</strong> pr<strong>of</strong>essional practice in line with the HKIA38Transformable, flexible, transportable, <strong>Architecture</strong> as forms <strong>of</strong> critical culture and withesther lorenzDesign/planning advice; domain knowledge or pr<strong>of</strong>essional practice examination requirements. 39Decconditions for their development in Asian citiestechnical supports; pr<strong>of</strong>essional skills sharingFebMarAprbriefing to studentsinterim reviewsubmission <strong>of</strong> research reportmajor design reviewbeginning <strong>of</strong> special studyreview <strong>of</strong> special studylayout <strong>of</strong> final presentationfinal reviewsubmission <strong>of</strong> thesis report<strong>The</strong>sis Advisors Areas <strong>of</strong> Interestwallace changUrban conservation; community building;sustainable planning; vernacular architecturedismountable, and temporary buildings; buildingsystem and method, emphasis on modularity,repetition and variation; role <strong>of</strong> material,component and structure, design study <strong>of</strong> spacetypes, methods <strong>of</strong> spatial and formal organization;public housing in Hong Kong, transformation <strong>of</strong>old into newho puay-pengIntersection between architecture and cultureand the resulting architectural forms; architecturalsolutions that address cultural / societal issuesmaggie huiSpatial design where the interaction <strong>of</strong> people andtheir immediate space is importantly considered;the nature <strong>of</strong> space used as a method to readarchitectural settlements; how intangible qualities<strong>of</strong> a place produced by culture, society andhistory help shaping house form, spatial layout aswell as site settlement patternbernard limCommunity participation; innovative institutionalbuilding designs; educational buildings; elderlycare facilities and housing; community architecturedesign; participatory design processdoreen heng liuContemporary urbanism & architecture in thePRD: explore WHAT, WHY, and HOW bymeans <strong>of</strong> designbruce lonnmanHigh-rise buildings: issues related to form,structure and construction, program diversity,urban context, sustainability, and other topicsrelated to tall buildings.Urban infrastructure: design <strong>of</strong> pedestriannetwork systems involving elevated walkways,bridges, covered circulation paths, and points <strong>of</strong>connection with other modes <strong>of</strong> transit.<strong>Architecture</strong> and its intersections with urbandesign, landscape and new media; exploration<strong>of</strong> their potential to shape viable places forcontemporary human life; interdisciplinaryapproachesedward ngEnvironmental and sustainable design to improveliving quality for peoplemarc aurel schnabelArchitectural computing; virtual environments;design learning; mixed reality design, parametricdesign learning; fabrication; manga; digital architectureand communication <strong>of</strong> n-dimensional spacehendrik tiebenHigh density living; urban regeneration;relationship between public and private spacesleng wooHousing as urban form and city fabricyuet tsang chiHigh density urban housing; landscape urbanismzhu jingxiangspace organization strategy; articulation <strong>of</strong> loadbearing structure and space organization; lightweightconstruction; transformable structure;principles in settlement formation; basic buildingmaterials and construction; investigation <strong>of</strong>vernacular and temporary construction<strong>The</strong> course covers principles on: pr<strong>of</strong>essionalism;architect/client agreement; code <strong>of</strong> pr<strong>of</strong>essionalconduct; contract and building contracts; projectmanagement. Comparisons will also be drawnbetween pr<strong>of</strong>essional practices in Hong Kong andmainland China.
MScSustainable and Environmental DesignProgramme DirectorPr<strong>of</strong>essor Edward NgClimate, <strong>The</strong>rmal Comfort, Natural and Hybrid VentilationDaylighting and Lighting Design in High-Density CitiesEnvironmental Design <strong>of</strong> Urban and City Spaces40Computational Building Performance SimulationSelective Environment - Case Studiesprogramme could be taken Full Time or Part Time.41Green and Sustainable Architectural DevelopmentBuilding Integrated Renewable Energy and TechnologiesEnvironmental Ecology and Impact AssessmentGreen and Sustainable Building MaterialsEnvironmental Design ProjectBuilding and Urban AcousticsHealthy Building<strong>The</strong> ProgrammesGreen and sustainable architectural design is a major concern <strong>of</strong> architects, engineers,government and developers in the world. Climatic responsive architecture requiresless energy and fewer resources to run. <strong>The</strong>y also provide a natural, economical andcomfortable environment for its occupants.<strong>The</strong> MSc (Sustainable and Environmental Design) Programmes at CUHK are designedfor architects, engineers, surveyors, developers, contractors and pr<strong>of</strong>essionals <strong>of</strong> theconstruction and building industry. <strong>The</strong> Programmes intend to bring together the theory andpractice <strong>of</strong> the subject through lectures, tutorials, design projects and research dissertations.Teaching<strong>The</strong> Programmes are taught by a group <strong>of</strong> eminent international teachers from around theworld, some example members <strong>of</strong> the teaching team are:Pr<strong>of</strong> Dean Hawkes, Cambridge <strong>University</strong> & Cardiff <strong>University</strong>, UKPr<strong>of</strong> Baruch Givoni, <strong>University</strong> California Los Angeles, USAPr<strong>of</strong> Brenda Vale, <strong>University</strong> <strong>of</strong> Auckland, New ZealandPr<strong>of</strong> Lutz Katzschner, Kassel <strong>University</strong>, GermanyPr<strong>of</strong> Ray Cole, <strong>University</strong> <strong>of</strong> British Columbia, CanadaPr<strong>of</strong> Edward Ng (Programme Director) <strong>Chinese</strong> <strong>University</strong> <strong>of</strong> Hong KongLearning<strong>University</strong> semesters start at the beginning <strong>of</strong> September and finish at the end <strong>of</strong> May.<strong>The</strong>re is a winter break <strong>of</strong> 1 month in December. All lecture courses are delivered in“block modules”, that is to say, each <strong>of</strong> the courses is given intensively over 2 weekendsand a mid-week evening. <strong>The</strong> medium <strong>of</strong> instruction, all notes, assignments and projectsare in English. Pr<strong>of</strong>iciency in English, both spoken and written, is a pre-requisite. <strong>The</strong><strong>The</strong> Full Time programme (1 year) is suitable for pr<strong>of</strong>essionals wishing to complete thecourse quickly and who could take a year <strong>of</strong>f their work. Full time students will be based inHong Kong. <strong>The</strong>y typically take 4 teaching (lecture) courses a semester, as well as spendingtime on their own design projects and independent studies.<strong>The</strong> Part Time programme (2 years) is suitable for working pr<strong>of</strong>essionals who could onlyattend the courses amidst their normal working schedules, and/or are based in China.Part time students, based in Hong Kong or in China, are required to come the <strong>University</strong>to receive their teaching (lecture) courses (up to 4 times a year and 10 days per trip).After the teaching, they will need to complete their assignments, design projects anddissertations remotely and with Internet contacts with their teachers.Upon completion <strong>of</strong> the Programme, students will have the knowledge to improve theenvironmental design <strong>of</strong> buildings and cities. <strong>The</strong>y will have a better understanding <strong>of</strong> thefundamentals <strong>of</strong> sustainable and environmental design, and how they could be achieved intheir works. <strong>The</strong>y will also be able to draw on a wider base <strong>of</strong> expertise, knowledge, andfriendship with others in the field.For more information, please visit the programme website www.sustain-cuhk.info
Scholarship 2009-10 Exchange 2010-11Scholarships * Recipient <strong>of</strong> Award EligibilityAIA HK Scholastic Award under selection Year 3Clifford Wong Prize in Housing Design Kung Yick Ho Alvin MArch 2Cornerstone Training Programme , USA Lee Man Yeng Year 2 - MArch 1CUAAA Award Lau Tak Tai MArch 144DLN Awards 2010 Law Chun Wai Justin Year 3 + MArch 2Wong Chui Kwan<strong>University</strong> <strong>of</strong> Applied Science, Stuttgart Au Sin Man (Year 2) Jens Tobias Majer (Year 3)45Zhan Xu ZhenLi Kwan Ho FelitaMok Shu Wai CharisFontainebleau Scholarship Chen Yue Year 3 + MArch 1Formica Scholarship Jiang Boyuan Year 1- 3HKIA Student Award under selection MArch 2L&O Travel Scholarship for Design Innovation Sun Yitan Year 2Wong Tung & Partners Scholarship Wong Wai Hou MArch 2HK Housing Society Academy Award Li Chong Yan Tommy (nominated) Year 2 or aboveHKIA Sustainable <strong>Architecture</strong> Student Scholarship 2010 Wong Kei Fung Year 2 or aboveYung Long Ming<strong>The</strong> RIBA President’s Medals Student Awards Law Chun Wai Justin (nominated) MArch 2Temasek Foundation - Nanyang Technological <strong>University</strong> Lam Wai Ying Year 2 or aboveLeadership Enrichment and Regional Networking Award<strong>The</strong> Best Studio Work Award Law Chun Wai Justin All YearsLee Tsz Ping TepSun YitanWong Kei FungLam Yan Yu IanIp Wilton HughLi Chong Yan TommyWong Ho Man FrancisLee Nga TingMo Kar Him Kelvin(Commendation)Ho Chun Wang StevenKung Yick Ho AlvinWong Kar HangMok Shu Wai CharisExchange Programme * Outgoing IncomingEcole d'<strong>Architecture</strong> de Paris-Belleville Brahim Kanoute (Year 4)Graz <strong>University</strong> <strong>of</strong> Technology Lee Ling Fung (MArch 1) Patrick Colin Alan Reynolds (Year 5)Leung Kwan Yin (MArch 1) Ivan Stanivuk (Year 4)Lu Qing (MArch 1)L'Universite Jean Moulin Lyon 3 Sun Yitan (Year 3)Chan Kin Wang (Year 2) Carmen Stirmlinger (Year 3)<strong>University</strong> <strong>of</strong> Dundee Chan Yi Sa (Year 3)* Please refer to school <strong>of</strong> architecture website for application detailsL&O travel scholarship for design innovation exhibitionMrs. Carrie Lam awarding DLN awards 2010CUAAA award exhibitionpresentation in <strong>University</strong> <strong>of</strong> Applied Science, Stuttgart
Summer Activities 2010Joint Tokyo Urban Workshopthomas chung, maggie hui 31 May - 5 Jun 10Collaborating with the Tokyo <strong>University</strong> <strong>of</strong>the Arts and Keio <strong>University</strong>, Tokyo, this joint<strong>The</strong> IFoU Summer <strong>School</strong> joins students andThis trip forms part <strong>of</strong> the field data gathering An earthquake in 2008 brought severe damageworkshop investigated typical modes <strong>of</strong> urbantutors from different cultural backgroundsfor a Direct Grant research project on Central to a remote Maan Qiao village in the southerninhabitation in contemporary Tokyo. Using the arguments and prototypes at different urban to rediscover the role <strong>of</strong> urban design inTibetan Temple <strong>Architecture</strong>. Two temples at part <strong>of</strong> Liangshan State in Sichuan. Since46 Kanda district as a context, students in mixed scales.metropolitan regions. This year's summerKyirong which is near the Tibet/ Nepal border 2008, Wu Zhi Qiao has already mobolised47groups conducted intensive mapping, analysingand intervening exercises that explored theeveryday re-making <strong>of</strong> urban spaces whileengaging salient phenomena and issues suchas improvised inhabitation, diversity in streetlife, tactics in micro-public spaces, city imagingand urban memory.Joint International <strong>School</strong>s SummerUrban Workshoparch 5701a laurence liauw 5-30 Jun 10Learning from China’s urbanization startingin UNKNOWN south Beijing, PROJECTIVEGLOBALLY. Our international workshopattempts to define what urban criteria andquestions today’s contemporary city requiresfor the architectural discipline to be able toagain participate in the conceptualization,instrumental production and criticalengagement with public stakeholders.Students’ research developed 5 strategicAdvanced <strong>Architecture</strong> Studioarch 5701c marc aurel schnabel 28 Jun - 30 Jul 10With the master students from Sydney andShenzhen, this research-led studio challengedcomputational and technology aspects withurban and architectural design positions. <strong>The</strong>studio explores the notion <strong>of</strong> non-conformityas its core process <strong>of</strong> designing <strong>of</strong> spatialconcepts and urban configurations.IFoU Summer <strong>School</strong> 2010arch 5701b hendrik tieben, esther lorenz 2-16 Jul 10school "Learning from Beijing" focused onthe rapidly transforming south-east part <strong>of</strong>the <strong>Chinese</strong> capital. Participating teams camefrom Universities in Australia, Korea, MainlandChina, Hong Kong, Netherlands, and Spain.Tianjin <strong>University</strong> DesignExchange 2010marc aurel schnabel 12-18 Jul 10Hosted by the Tianjin <strong>University</strong> <strong>School</strong> <strong>of</strong><strong>Architecture</strong>, the exchange established linkswith students <strong>of</strong> architecture, urban planningand landscape from various parts <strong>of</strong> China andHong Kong. Various lectures, seminars, sitevisits and design charettes created educationalexchanges.Tibetan <strong>Architecture</strong> MeasuredDrawing Fieldtripmaggie hui 13-30 Jul 10were measured. Along with the works,historical settlements such as Lhasa, Shigatseand Gyantse were introduced, as well as someimportant Tibetan Architectural monuments.Construction <strong>of</strong> Light WeightStructure Systemzhu jingxiang, nelson tam 15-30 Jul 10Through the construction <strong>of</strong> a 260 sqmNew Bud Study Hall in Sichuan, studentsgain practical experience on assembly <strong>of</strong>prefabricated system and knowledge <strong>of</strong>lightweight construction. Lectures with designtopics are given on site.Village Rebuild DemonstrationProject in Sichuanedward ng 6-12 Aug 10<strong>University</strong> student teams to undertake a villagerebuild demonstration project there, assistedvillagers in building a bridge and rebuilding ecovillage houses as well as building a CommunityCentre.website: www.bridge2china.orgWZQ bridge building programme inPaomaping Town, Yunnanedward ng 13-21 Aug 10In a remote Yi ethnic minority village inPaomaping Town, Lijiang City, Yunnan,students cannot cross the river to go to schoolup to 3 days per week during the rainy season.<strong>The</strong>refore, the Wu Zhi Qiao teams from<strong>University</strong> <strong>of</strong> Illinois at Urbana-Champaign andChongqing <strong>University</strong> are planning to build asafe footbridge for the villagers and students.website: www.bridge2china.orgjoint tokyo urban workshopjoint international schools summer urban workshopIFoU summer schooladvanced architecture studioconstruction <strong>of</strong> light weight structure systemtibetan architecture measureddrawing fieldtripwzq bridge building programme in paomaping town, yunnanvillage rebuild demonstration project in sichuan
LocationResearch units<strong>Architecture</strong> libraryStudioStudio76 65 54Information technology labExhibitionGeneral <strong>of</strong>ficetexteditorassistant editorimages08/2010S C H O O L O F A r C H I T E C T U r E香 港 中 文 大 學 建 築 學 院t h e c h i n e s e u n i v e r s i t y o f h o n g ko n g5 t h f l o o r w o n g f o o y u a n b u i l d i n gtel +852 2609 6517 fax +852 2603 5267e m a i l a r c h i t e c t u r e @ c u h k . e d u . h kw w w . a r c h . c u h k . e d u . h kstudios and staffthomas chungzachary wongstudents and staffwww.arch.cuhk.edu.hk



