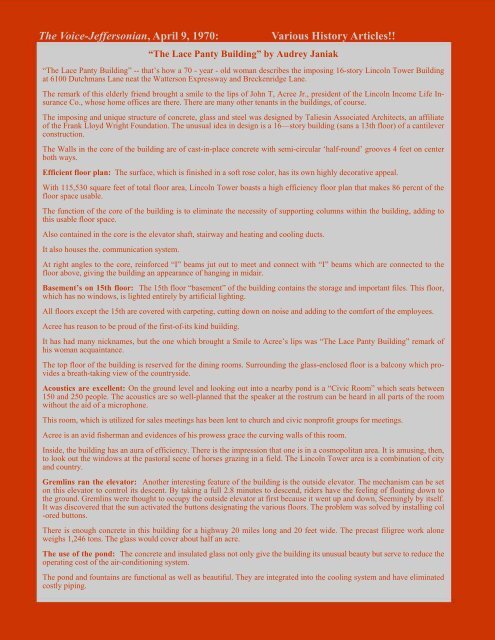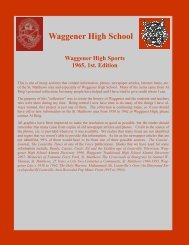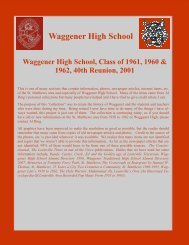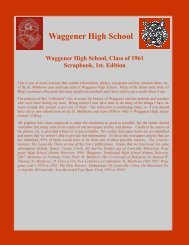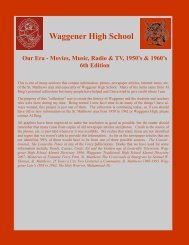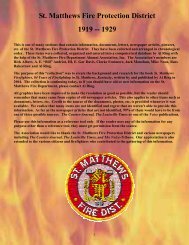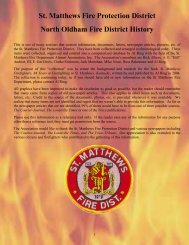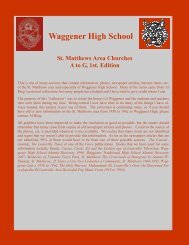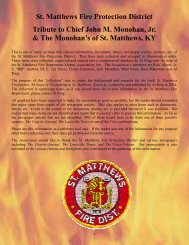The Voice-Jeffersonian, April 9, 1970:The first phase of the Jeffersontown Shopping Center, another giant, was opened in 1960 and cost approximately $1 million.The first phase contained 10 stores and presently the center houses 31 businesses.Located at 9600 Taylorsville Road, the Jeffersontown Shopping Center was developed by Jack Durrett.More shopping centers are on the way, too. Construction is well underway on the Oxmoor Center on U.S. 60 east of theExpressway. The major tenants will be Stewart’s Dry Goods Co. and Shillito’s, occupying large wings at each end of the<strong>com</strong>plex.The entire center will have 670,000 square feet of space under roof.Various History Articles!!Winmar Co. Inc. and the Bullitt Estate (Beargrass Cop.) are the developers of the $9.2 million center. The store will have70 stores and a movie theatre.Although the giant Sears and Bacon’s stores in St. Matthews are not classified as shopping centers, they are main factors onthe east end <strong>com</strong>mercial scene.The Sears store, opened in 1959, covers a large tract in the Thierman Lane-U.S. 60 area and the Bacon’s store, built in 1953and expanded in 1955, was the first area <strong>com</strong>mercial development with an enclosed parking garage.Country clubs earn place in East End’s way of life, by Glee CrutcherCountry clubs line be<strong>com</strong>e a way of life for many residents of the eastern part of Jefferson County. With the populationmoving eastward in the last three decades, many new clubs have been formed some of which provide total living withhomes and townhouses built on tie property.The old clubs still are going strong. The Louisville Country Club, founded before the turn of the century by a group of menwho liked golf, first was located at Zorn Avenue and River Road, the present site of the River Road Country Club.The facilities later were moved to the hills above Mockingbird Valley, with on 18—hole golf course, tennis courts and aswimming pool. The original big stucco building still stands and has been remodeled and changed many times. The RiverValley Club at Glenview is another old-timer. it was founded by residents of the area and used mostly for social gatherings.Tennis players keep its courts busy and a swimming pool was built a few years ago. The club also has a marina whore riverenthusiasts dock their boats during the summer.An Interesting “middle—aged’’ club is Big Spring Country Club. It was organized in 1926 by 22 golfers from the LouisvilleCountry Club, who found the going too tough on the hills of their own course, They preferred flatter fairways andbought property on Dutchman’s Lane. Since then a half a million dollar clubhouse has been built and a swimming pool andtennis courts added. The founders were William Heyburn, Dara F. Cross, Charles W. Allen, John W. Barr, Jr., Allen R.Carter, Harry Dumesnil, S. E Duncan, T. B. Gamble, Charles D. Gates, James and W. A. Glazebrook and Bruce Haldeman.Others were T. S. Hereford, W. W, McDowell, C. R. Mengel, A, Lee Robinson, J. H. Scales, William S. Speed, J. A. Stewart,Alva L. Terry, James Ross Todd, and Prince Wells.Of the 22, only Dara Cross is living and a brass plaque in his honor was installed on one of the bridges on the golf coursethis spring.Among the newly-formed east end clubs is the Hurstbourne Country Club that has grown like topsy since it was organizedin March, 1966. It is on the former site of the A. T. Hert estate on Shelbyville Road. The late Leroy <strong>High</strong>baugh bought theoriginal farm and mansion and his son, Leroy <strong>High</strong>baugh, Jr., developed the property into acres of handsome privatehomes.The original mansion is the clubhouse, and a swimming pool, tennis courts, and a golf course have been built, The old stableshave, been enlarged and many members board their horses there, A riding ring also has been added.The golf course has grown from nine holes to 27, due to demand and this June win be the scene of a large national golftournament, with celebrities <strong>com</strong>ing to <strong>com</strong>pete from all over the country, including Jack Nicklaus and Gary Players.Another new club in the east end is Hunting Creek on Us 42, which opened July 4, 1964. Developed by the Semonin RealEstate Company, it is also <strong>com</strong>prised of private homes and handsome townhouses, which look out onto the rolling golfcourse.
The Voice-Jeffersonian, April 9, 1970:“The Lace Panty Building” by Audrey Janiak“The Lace Panty Building” -- that’s how a 70 - year - old woman describes the imposing 16-story Lincoln Tower Buildingat 6100 Dutchmans Lane neat the Watterson Expressway and Breckenridge Lane.The remark of this elderly friend brought a smile to the lips of John T, Acree Jr., president of the Lincoln In<strong>com</strong>e Life InsuranceCo., whose home offices are there. There are many other tenants in the buildings, of course.The imposing and unique structure of concrete, glass and steel was designed by Taliesin Associated Architects, an affiliateof the Frank Lloyd Wright Foundation. The unusual idea in design is a 16—story building (sans a 13th floor) of a cantileverconstruction.The Walls in the core of the building are of cast-in-place concrete with semi-circular ‘half-round’ grooves 4 feet on centerboth ways.Efficient floor plan: The surface, which is finished in a soft rose color, has its own highly decorative appeal.With 115,530 square feet of total floor area, Lincoln Tower boasts a high efficiency floor plan that makes 86 percnt of thefloor space usable.The function of the core of the building is to eliminate the necessity of supporting columns within the building, adding tothis usable floor space.Also contained in the core is the elevator shaft, stairway and heating and cooling ducts.It also houses the. <strong>com</strong>munication system.At right angles to the core, reinforced “I” beams jut out to meet and connect with “I” beams which are connected to thefloor above, giving the building an appearance of hanging in midair.Basement’s on 15th floor: The 15th floor “basement” of the building contains the storage and important files. This floor,which has no windows, is lighted entirely by artificial lighting.All floors except the 15th are covered with carpeting, cutting down on noise and adding to the <strong>com</strong>fort of the employees.Acree has reason to be proud of the first-of-its kind building.Various History Articles!!It has had many nicknames, but the one which brought a Smile to Acree’s lips was “The Lace Panty Building” remark ofhis woman acquaintance.The top floor of the building is reserved for the dining rooms. Surrounding the glass-enclosed floor is a balcony which providesa breath-taking view of the countryside.Acoustics are excellent: On the ground level and looking out into a nearby pond is a “Civic Room” which seats between150 and 250 people. The acoustics are so well-planned that the speaker at the rostrum can be heard in all parts of the roomwithout the aid of a microphone.This room, which is utilized for sales meetings has been lent to church and civic nonprofit groups for meetings.Acree is an avid fisherman and evidences of his prowess grace the curving walls of this room.Inside, the building has an aura of efficiency. There is the impression that one is in a cosmopolitan area. It is amusing, then,to look out the windows at the pastoral scene of horses grazing in a field. The Lincoln Tower area is a <strong>com</strong>bination of cityand country.Gremlins ran the elevator: Another interesting feature of the building is the outside elevator. The mechanism can be seton this elevator to control its descent. By taking a full 2.8 minutes to descend, riders have the feeling of floating down tothe ground. Gremlins were thought to occupy the outside elevator at first because it went up and down, Seemingly by itself.It was discovered that the sun activated the buttons designating the various floors. The problem was solved by installing col-ored buttons.There is enough concrete in this building for a highway 20 miles long and 20 feet wide. The precast filigree work aloneweighs 1,246 tons. The glass would cover about half an acre.The use of the pond: The concrete and insulated glass not only give the building its unusual beauty but serve to reduce theoperating cost of the air-conditioning system.The pond and fountains are functional as well as beautiful. They are integrated into the cooling system and have eliminatedcostly piping.
- Page 2 and 3:
Explanation of the following pages,
- Page 4 and 5:
The Voice of St. Matthews, April 20
- Page 6 and 7:
The Voice of St. Matthews, April 20
- Page 8 and 9:
The Voice of St. Matthews: July 17
- Page 10 and 11:
The Voice of St. Matthews: Septembe
- Page 12 and 13:
The Voice of St. Matthews, Septembe
- Page 14 and 15:
The Voice of St. Matthews, Septembe
- Page 16 and 17:
The Voice of St. Matthews, January
- Page 18 and 19:
The Voice of St. Matthews, January
- Page 20 and 21:
The Voice of St. Matthews:1955 Adve
- Page 22 and 23:
The Voice of St. Matthews, May 5, 1
- Page 24 and 25:
The Voice of St. Matthews, January
- Page 26 and 27:
The Voice of St. Matthews, January
- Page 28 and 29:
The Voice of St. Matthews, January
- Page 30 and 31:
The Voice of St. Matthews, January
- Page 32 and 33:
The Voice of St. Matthews, January
- Page 34 and 35:
The Courier-Journal, October 20, 19
- Page 36 and 37:
The Courier-Journal, October 20, 19
- Page 38 and 39:
The Voice Of St. Matthews, January
- Page 40 and 41: The Voice Of St. Matthews, January
- Page 42 and 43: The Voice Of St. Matthews, January
- Page 44 and 45: The Voice Of St. Matthews, January
- Page 46 and 47: The Voice Of St. Matthews, January
- Page 48 and 49: The Voice Of St. Matthews, January
- Page 50 and 51: The Voice Of St. Matthews, February
- Page 52 and 53: The Voice Of St. Matthews, July 18,
- Page 54 and 55: The Voice of St. Matthews, August 1
- Page 56 and 57: The Voice of St. Matthews, August 1
- Page 58 and 59: The Voice of St. Matthews, January
- Page 60 and 61: The Voice of St. Matthews, January
- Page 62 and 63: The Voice of St. Matthews, January
- Page 64 and 65: The Voice of St. Matthews, January
- Page 66 and 67: The Voice of St. Matthews, January
- Page 68 and 69: The Voice of St. Matthews, January
- Page 70 and 71: The Voice of St. Matthews, January
- Page 72 and 73: The Voice of St. Matthews, April 2,
- Page 74 and 75: The Voice of St. Matthews, July 16,
- Page 76 and 77: The Voice of St. Matthews, July 16,
- Page 78 and 79: The Voice of St. Matthews, July 16,
- Page 80 and 81: The Voice of St. Matthews, July 16,
- Page 82 and 83: The Voice of St. Matthews, July 16,
- Page 84 and 85: The Voice of St. Matthews, July 16,
- Page 86 and 87: The Voice of St. Matthews, July 16,
- Page 88 and 89: The Voice-Jeffersonian, April 9, 19
- Page 92 and 93: The Voice-Jeffersonian, April 9, 19
- Page 94 and 95: The Voice-Jeffersonian, April 9, 19
- Page 96 and 97: Jim Herron Collection:L & N St. Mat
- Page 98 and 99: The Voice, July 25, 1974:Reading it
- Page 100 and 101: The Voice, July 25, 1974:25th Anniv
- Page 102 and 103: The Voice, July 25, 1974:falling li
- Page 104 and 105: The Voice, July 25, 1974:Under Ogle
- Page 106: The Voice, July 25, 1974:25th Anniv


