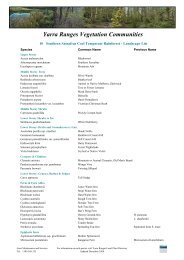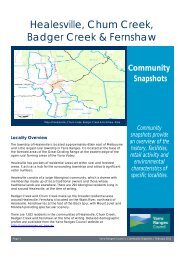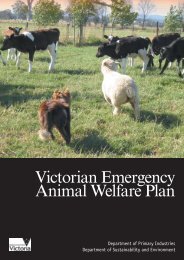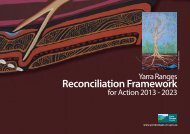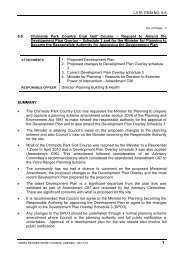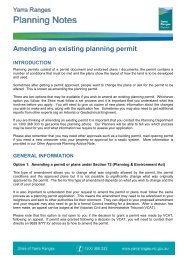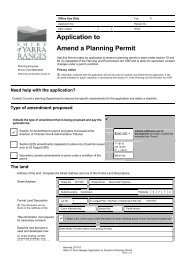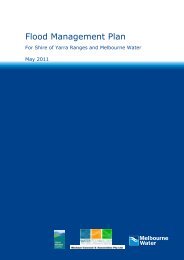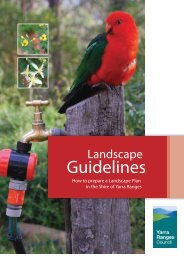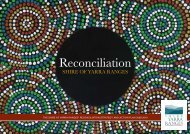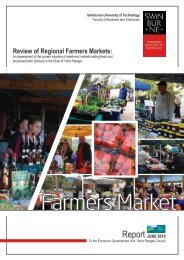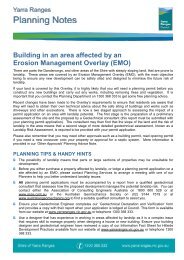Belgrave Town Centre Study
Belgrave Town Centre Study
Belgrave Town Centre Study
- No tags were found...
Create successful ePaper yourself
Turn your PDF publications into a flip-book with our unique Google optimized e-Paper software.
02Analysis and ReviewHayes CarparkThe schedule can specify thebuilding envelopes, includingpreferred building massing andmaximum building heights onthe site, including any requiredbuilding setbacks from road orpedestrian frontages.The DDO can also specify therequirement for the provision ofa new pedestrian link throughthe site, to connect the rear carpark and the front of the site, andwhere active frontages are to beprovided, in accordance with therecommendations of the urbandesign principles adopted for thetown centre. A new pedestrianlaneway along the eastern sideof the site, from Main Street tothe car park, would improvepedestrian connectivity throughthe site and throughout the overallcentre.A schedule to the DDO for thesite can specify that all land useson the site that front on to MainStreet and to Andersons car parkmust provide active frontages andinterfaces with the Alexander carpark.A schedule to the DDO can alsospecify the preferred locationfor access points for on-sitecar parking, preferred externalmaterials and finishes for allbuildings and can include therequirement for a landscapeconcept plan to be prepared forthe site.The application of a Design andDevelopment Overlay will facilitatethe integrated redevelopmentof the site and its effectiveintegration with adjoining usesand the overall activity centre.The adopted Overlay provisionswill provide some certainty for thecommunity and Council on thefuture redevelopment of a keydevelopment site in the centre.Hayes Car ParkThis is an existing Council ownedcar park in the <strong>Belgrave</strong> activitycentre, on the railway side ofthe centre. Due to its locationat the southern gateway to thetownship, it is also considereda key redevelopment site in thecentre.ZoningIt is recommended that theexisting Business 1 zoning beretained as the site is locatedwithin the core retail section ofthe <strong>Belgrave</strong> activity centre. TheBusiness 1 Zone will provideadequate flexibility for it futuredevelopment and will facilitate itsfuture use as part of the <strong>Belgrave</strong>business and retail centre. TheBusiness 1 Zone also providesthe opportunity to use anddevelop part of the site (upperlevels) for the purpose of dwelling,subject to a planning permit,in accordance with the policydirections of Melbourne 2030.The retention of the Business1 Zone can facilitate activatingthe site at the interface withBlacksmith’s Lane, as supportedin the revised UDF.Design and DevelopmentOverlay(DDO)It is recommended that a Designand Development Overlay (DDO)be considered for the subject siteto ensure the built form resultingfrom any future developmentmeets specified designrequirements, such as providesan active frontage at street level,at a scale complementing theadjoining shops and to effect acontinuity of built form frontingMain Street, thus extending theexisting retail strip to link with thenearby Cameo Theatre.The DDO can set designobjectives and built formrequirements for an appropriateinfill development on this majorsite.Consideration can be given toincluding building height andsetback requirements for thesite, as appropriate. Existingcar spaces provided on the sitecan be re-located in the centre,or incorporated into a futureredevelopment of the site.Design and DevelopmentOverlay (DDO) for the <strong>Belgrave</strong>Activity <strong>Centre</strong>It is recommended that Councilgive consideration to thepreparation and adoption of aDesign and Development Overlaythat can apply to all the retail andbusiness properties fronting MainStreet included in the Business1 Zone to achieve appropriateplanning and design outcomesthrouhgout the centre, withappropriate controls over new andin-fill development in the activitycentre.It is not recommended that therebe prescribed maximum buildingheights throughout the centrehowever design and developmentprovisions be adopted thataddress the following matters arerecommended:WOODSBAGOT.COM<strong>Belgrave</strong> Final Report - | April 2010 | Page 8




