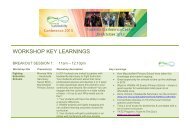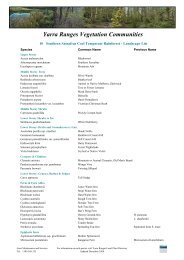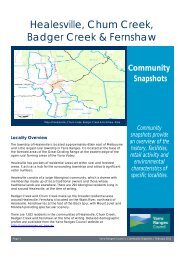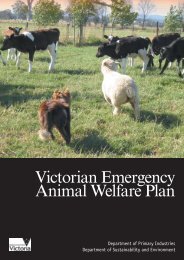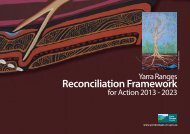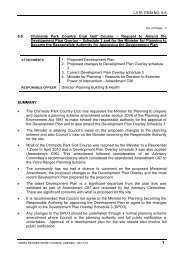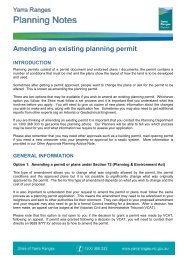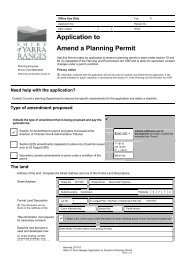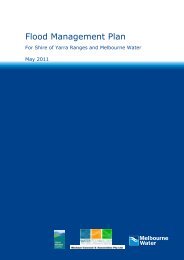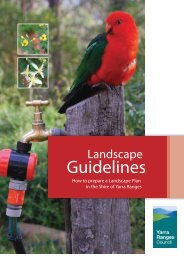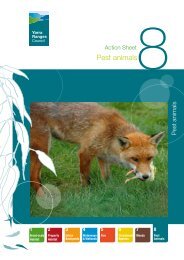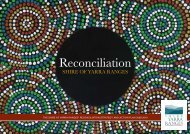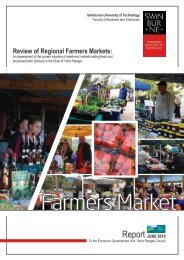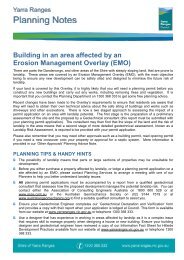Belgrave Town Centre Study
Belgrave Town Centre Study
Belgrave Town Centre Study
- No tags were found...
Create successful ePaper yourself
Turn your PDF publications into a flip-book with our unique Google optimized e-Paper software.
<strong>Belgrave</strong> <strong>Town</strong> <strong>Centre</strong> <strong>Study</strong>April 2010
© Woods Bagot 2009Australia: Woods Bagot Pty LtdABN 41 007 762 174––ACT: Primary Nominee: DavidTregoning 517––NSW: Registered Architects include:David Tregoning 4286, GeorgiaSingleton 7968, Robert Cahill 4419,Vince Pirrello 5536––QLD: Registered Architects include:Mark Damant: 3698, Simon Dick4293––VIC: Registered Architect Directorsinclude: Nikolaos Karalis: 16403,Mark Kelly: 14907, Rodger Dalling:12809––WA: Licensed Corporation: 1933Bahrain: CR 59760 COEPP LicenceFB/121 Architecture Category AChina: Woods Bagot ArchitecturalDesign Consultants (Beijing) Co LtdContactRob DeutscherSenior AssociateWoods BagotPodium Level 13 Southgate AvenueSouthbank Vic 3006AustraliaTelephone +61 8646 6600rob.deutscher@woodsbagot.comConsultantsRatio - Traffic ConsultantsBosco Johson - PlanningWOODSBAGOT.COMHong Kong: Woods Bagot Asia LtdUnited Kingdom: WML Woods BagotLimited Registered in England No.2031503 Registered Office: ConcordHouse 165 Church St East WokingSurrey GU21 6HJCover illustration:Date of first issue:Revision: 09 Sept 2010Checked:Approved:<strong>Belgrave</strong> Final Report - | April 2010 | Page b
01ContentsExecutive Summary01 Background 102 Analysis & Review 32.1 Site Analysis 32.2 Planning Context 42.3 Rezoning & Overlay Recommendations 62.4 <strong>Belgrave</strong> UDF Review 102.5 Opportunities & Constraints 1103 Key Project Sites 123.1 Safeway Supermarket 123.2 <strong>Belgrave</strong> Motors 143.3 Alexander Carpark Interface 163.4 Blacksmiths Way 183.5 Hayes Carpark 203.6 Puffing Billy/<strong>Town</strong> <strong>Centre</strong> Link 213.7 <strong>Belgrave</strong> Station/<strong>Town</strong> <strong>Centre</strong> Link 213.8 Main Street 223.9 Alexander Carpark Open Space 243.10 Bicycle Facilities in the <strong>Town</strong> <strong>Centre</strong> 253.11 Community Hub 2604 Traffic Movement 284.1 <strong>Belgrave</strong> Gembrook Road/Burwood Highway Intersection 284.2 <strong>Belgrave</strong> Gembrook Road/Bayview Street Intersection 284.3 <strong>Town</strong>ship Traffic Issues 304.4 Parking and Traffic Flow 314.5 Improving Pedestrian Facilities 324.6 Burwood Highway/Reynolds Lane Intersection 3305 Appendices 34WOODSBAGOT.COM<strong>Belgrave</strong> Final Report - | April 2010 | Page c
Executive SummaryAnother important project thatcomes out of the re-visioning ofthe Safeway Site is the interfacewith Alexanders Carpark. Thereis room to create a widenedfootpath along the southern edgeof the carpark without losingcarpark spaces. This gesture,coupled with tree planting andpaving is aimed at encouragingretailers / cafes to ‘double face’their properties, to take advantageof a pleasant, north facing,activated and pedestrianisededge.Overall, there is gap in opportunityto link the Puffing Billy experiencewith the <strong>Town</strong>ship experience.This cannot be done withurban design strategies aloneand further avenues should beexplored through relationshipswith Tourism Victoria andenhancing the relationshipbetween Puffing Billy and theLocal Traders association. Therehas also been the suggestionarising out of the consultationprocess, to hold a market inBlacksmiths Lane. These typesof ideas and programs are ofequal importance to the weightiernotions of redevelopment of keysites.Parking remains a problem but itis yet to be proved that there is anoverall lack of spaces rather thanan education program about useof spaces particularly in non-peaktimes.The By-pass has been reexaminedand assessed as notnecessary to existing and futuretraffic movements for <strong>Belgrave</strong>and the surrounding road network<strong>Belgrave</strong> remains a servicecentre for <strong>Belgrave</strong> Heightsand Tecoma and one of theimportant gateways to theDandenong Ranges, in particularthe Sherbrooke Forest. It hasgreat food and entertainmentinfrastructure, public transportvia the rail link and access to anextensive network of walking andcycling paths.This study seeks to provide avision for key sites and a widervision for the town that promotesthe idea that a range of playerswith a common vision will providethe best outcomes for the town inthe short to medium term.WOODSBAGOT.COM<strong>Belgrave</strong> Final Report - | April 2010 | Page e
01BackgroundVision“ The Shire of YarraRanges will be avibrant and dynamicShire based on stronglocal communitiesliving in a place ofgreat natural beauty.Our world class Shirewill be sustained by astrong local economyand a rich social fabricthat is consistent withand support itsenvironmental values.”IntroductionThe <strong>Belgrave</strong> <strong>Town</strong> <strong>Centre</strong>Enhancement Project is anopportunity to review the workof the previous <strong>Belgrave</strong> UrbanDesign Framework June 2002. Anumber of projects resulted fromthis study. Appendix B compilesa list of these projects, includingincomplete works.<strong>Belgrave</strong> is located 40km eastof Melbourne, has a compactcentre biparted by the BurwoodHighway and is restrained bytopography and the railwayline. The key tourist destinationis the historic Puffing Billy, but<strong>Belgrave</strong> is also a gateway tothe Sherbrook Forest and themany delights of the DandenongRanges National Park.<strong>Belgrave</strong> is in the south westernregion of the shire and accessedfrom Melbourne via Ferntree Gully.The township has a population ofjust over 4,000 people increasingto 7500 if South <strong>Belgrave</strong> and<strong>Belgrave</strong> Heights are included.It is easily accessible fromMelbourne and the easternsuburbs by commuter train or car.There is a strong communityfeeling within the town and thereare many venues for live musicas well as the well known CameoCinema. There are more than 30Café’s and Restaurants as well asa Safeway supermarket.Early in the 20th century, <strong>Belgrave</strong>was host to a colony of artistsand writers and the townshipcontinues to attract peoplepursuing their interests in artisticendeavours.Part way through the study,the scope of the project wasincreased to take in a focus on aCommunity Hub. This work hasbeen referred to in this study butis the subject of a separate report.Project FundingProject Funding has comejointly through Yarra Counciland the Deparment of Planningand Community Development’sCreating Better Places Program..Purpose of the <strong>Study</strong>The Purpose of the <strong>Study</strong> is toreview the work of the previousUDF (2002) and to establish aclear direction and vision fordevelopment potential for thenext 10 years. As there has beena reasonable level of investmentby the Shire into streetscapeworks and public amenities, thefocus of this study shifts towardsidentifying key developmentsites and the opportunities thatmay come from these sites forre-generating parts of the townand acting as a catalyst for otherprojects.The township study seeks to buildon the work of the previous studyand to review priorities in termsof projects and developmentopportunities.<strong>Study</strong> AreaThe study area is confined to thecentral business zone flankingboth sides of the BurwoodHighway and the land aroundAlexander’s Carpark.It is important to note that theexisting residential zone aroundthe township (R1Z) does not formpart of the study. It is the Shire’sintent to protect the character ofthese existing neighbourhoods forthe horizon of this study.WOODSBAGOT.COM<strong>Belgrave</strong> Final Report - | April 2010 | Page 1
02Analysis and Review<strong>Belgrave</strong> Motors2.3 Rezoning and OverlayRecommendations<strong>Belgrave</strong> Motors SiteThe subject site lies at thenorthern end of the <strong>Belgrave</strong><strong>Town</strong>ship and has been identifiedas Key Redevelopment Site.Opportunities• Opportunity to create a landmark or gateway project atnorthern entry to <strong>Belgrave</strong><strong>Town</strong>ship.• Encourage redevelopment ofthe site.• Improve links to Puffing BillyStation and the <strong>Town</strong> <strong>Centre</strong>.• High profile prominent cornersite.• Need to protect existing viewsfrom Public Open space towest towards DandenongRanges and maintain abackdrop of the vegetatedsurrounding hills.Existing ZoneThe redevelopment of the site isbeing hampered by its currentzoning.The site is currently zonedBusiness 3 Zone, which restrictsits future use and development asa key gateway site to the <strong>Belgrave</strong><strong>Town</strong>ship. The purpose of theBusiness 3 Zone is as follows:To implement the State PlanningPolicy Framework and the LocalPlanning Policy Framework,including the Municipal StrategicStatement and local planningpolicies.To encourage the integrateddevelopment of offices andmanufacturing industries andassociated commercial andindustrial uses.The existing zoning has a strongindustrial focus, with specificreference to manufacturingindustries.The existing zoning is considereda major constraint for the site andseverely limits its redevelopmentpotential and the opportunity todevelop the site as a focal pointfor the activity centre. Under theexisting Business 3 Zone, shop,other than a convenience shopand restricted retail premises, andresidential uses/accommodationare prohibited land uses. As such,the current zoning could restrictappropriate tourist type facilitiese.g. backpackers accommodationfrom being developed on the site,Industry, warehouse and officeare Permit not required uses,subject to conditions and Place ofassembly is a Permit required usein the zone.Rezoning RecommendationsMixed Use ZoneInclusion of the site in a MixedUse Zone would form a logicalextension to the current zoning ofthe <strong>Belgrave</strong> town centre.The Mixed Use Zone wouldenable the site to be effectivelyredeveloped and integrated intothe <strong>Belgrave</strong> business centre.The zone offers a wide range ofappropriate uses for the site suchas dwelling, shop, restaurant,food and drink premises andoffice. The application of aMixed Use Zone to the sitewill recognise its suitability forcommercial, residential and othercomplementary uses, at a scaleappropriate for a local activitycentre.Design and DevelopmentOverlay (DDO)<strong>Belgrave</strong> Motors is located ona prominent site in the <strong>Belgrave</strong>activity centre and the site alsoforms the end of an importantview line along Main Street,through the activity centre.For these reasons, it isrecommended that the future builtform on the site be appropriatelymanaged through the applicationof a Design and DevelopmentOverlay (DDO) under the PlanningScheme. The application of aDDO with specific building heightand design parameters will ensurethat an appropriate built formoutcome, in keeping with the restof the centre, will be achievedon the site, and that futuredevelopment on the site doesnot compromise the existing viewlines currently experienced fromthe adjacent public open space inMonbulk Road.A height limit under a DDO wouldalso work toward protecting theview towards the site, maintainingthe backdrop of the vegetatedsurrounding hills, as viewed fromMain Street in the activity centre.The application of a DDO willrequire the preparation of aschedule which must contain astatement of design objectives tobe achieved on the site.WOODSBAGOT.COM<strong>Belgrave</strong> Final Report - | April 2010 | Page 6
02Analysis and ReviewSafewayThe schedule can indicate thepreferred built form outcomefor the site, and addresssuch development matters asspecifying building envelopeprovisions for the site, includingmaximum building heights,building setbacks to roadway ,specifying where active frontagesto the site are to be provided andthe landscaping requirements forthe site.It can also set building designand architectural objectives forthe site, in order to facilitatea landmark building to act asa gateway to the DandenongRanges.In addition, the application of aDDO on the subject site couldfacilitate the provision of aneffective pedestrian link throughthe subject site to the adjoiningPuffing Billy Station. This willstrengthen the township’s identitywith the Puffing Billy Station andalso provide a pedestrian link tothe Main Street from the stationsite. Future redevelopment of the<strong>Belgrave</strong> Motors site, forming ananchor at the north eastern end ofthe town centre, should facilitate/encourage the integration of thePuffing Billy Station with the town.The application of a site specificschedule under a DDO for thesite would also provide theopportunity to consider andprotect the significant landscapingalong the northern section of thesite, which plays an importantrole at the northern entry to the<strong>Town</strong>ship.The application of a DDO withprescribed built form and designparameters for any futuredevelopment of the site will alsoprovide certainty on the futuredevelopment direction that willbe supported by Council for thesite, giving certainty to both afuture developer and the localcommunity.Safeway Supermarket SiteThe Safeway supermarket hasalso been identified as a keyredevelopment site in the retailcentre. The existing building isa large scale ‘blocky’ building,which is considered to be outof character and scale with thedominant pattern of single anddouble fronted shops along theMain Street streetscape in thetown centre. The supermarketbuilding provides no windows tothe Main Street and fails to haveany relationship with passingpedestrians.The site presents with a blankfacade to Main Street and asunken car park to the rear.It is recommended that thesupermarket site remain in theBusiness 1 Zone, along with thecommercial properties frontingMain Street in the township.The Business 1 Zone is theappropriate zone to apply toactivity centres in the metropolitanarea of Melbourne.The purpose of the Business 1Zone includes:To encourage the intensivedevelopment of businesscentres for retailing and othercomplementary commercial,entertainment and communityuses.Under the Business 1 Zone,dwelling is as of right, subjectto any frontage at ground levelnot exceeding 2 metres. If thiscondition is not met, dwellingbecomes a permit required landuse in the zone. The retentionof the Business 1 zoning forthe site permits a range ofcommercial uses to locateon the site, and provides theopportunity to provide housingand accommodation above theshops/supermarket.In the Business 1 Zone, officeuse, restaurant and shop arealso as of right uses, subject toconditions.Accommodation is a permitrequired use, as are Place ofAssembly, Retail Premises andTavern.Development and DevelopmentOverlay (DDO)As the Safeway site is a prominentsite in the <strong>Belgrave</strong> activity centre,it is recommended that thefuture design and developmentof the site be managed underthe application of a DDO. Thedesign objectives and built formprovisions in the DDO schedulecan be determined to facilitateits appropriate redevelopmentas a key site in the centre and toconsolidate its role as an “anchor”to the western end of the retailstrip.The schedule to the overlaycan include a vision for theredevelopment of the site, inaccordance with the adoptedUrban Design Framework for thecentre.The Overlay can specify thepreferred design and developmentparameters for any futureredevelopment of the site.WOODSBAGOT.COM<strong>Belgrave</strong> Final Report - | April 2010 | Page 7
02Analysis and ReviewHayes CarparkThe schedule can specify thebuilding envelopes, includingpreferred building massing andmaximum building heights onthe site, including any requiredbuilding setbacks from road orpedestrian frontages.The DDO can also specify therequirement for the provision ofa new pedestrian link throughthe site, to connect the rear carpark and the front of the site, andwhere active frontages are to beprovided, in accordance with therecommendations of the urbandesign principles adopted for thetown centre. A new pedestrianlaneway along the eastern sideof the site, from Main Street tothe car park, would improvepedestrian connectivity throughthe site and throughout the overallcentre.A schedule to the DDO for thesite can specify that all land useson the site that front on to MainStreet and to Andersons car parkmust provide active frontages andinterfaces with the Alexander carpark.A schedule to the DDO can alsospecify the preferred locationfor access points for on-sitecar parking, preferred externalmaterials and finishes for allbuildings and can include therequirement for a landscapeconcept plan to be prepared forthe site.The application of a Design andDevelopment Overlay will facilitatethe integrated redevelopmentof the site and its effectiveintegration with adjoining usesand the overall activity centre.The adopted Overlay provisionswill provide some certainty for thecommunity and Council on thefuture redevelopment of a keydevelopment site in the centre.Hayes Car ParkThis is an existing Council ownedcar park in the <strong>Belgrave</strong> activitycentre, on the railway side ofthe centre. Due to its locationat the southern gateway to thetownship, it is also considereda key redevelopment site in thecentre.ZoningIt is recommended that theexisting Business 1 zoning beretained as the site is locatedwithin the core retail section ofthe <strong>Belgrave</strong> activity centre. TheBusiness 1 Zone will provideadequate flexibility for it futuredevelopment and will facilitate itsfuture use as part of the <strong>Belgrave</strong>business and retail centre. TheBusiness 1 Zone also providesthe opportunity to use anddevelop part of the site (upperlevels) for the purpose of dwelling,subject to a planning permit,in accordance with the policydirections of Melbourne 2030.The retention of the Business1 Zone can facilitate activatingthe site at the interface withBlacksmith’s Lane, as supportedin the revised UDF.Design and DevelopmentOverlay(DDO)It is recommended that a Designand Development Overlay (DDO)be considered for the subject siteto ensure the built form resultingfrom any future developmentmeets specified designrequirements, such as providesan active frontage at street level,at a scale complementing theadjoining shops and to effect acontinuity of built form frontingMain Street, thus extending theexisting retail strip to link with thenearby Cameo Theatre.The DDO can set designobjectives and built formrequirements for an appropriateinfill development on this majorsite.Consideration can be given toincluding building height andsetback requirements for thesite, as appropriate. Existingcar spaces provided on the sitecan be re-located in the centre,or incorporated into a futureredevelopment of the site.Design and DevelopmentOverlay (DDO) for the <strong>Belgrave</strong>Activity <strong>Centre</strong>It is recommended that Councilgive consideration to thepreparation and adoption of aDesign and Development Overlaythat can apply to all the retail andbusiness properties fronting MainStreet included in the Business1 Zone to achieve appropriateplanning and design outcomesthrouhgout the centre, withappropriate controls over new andin-fill development in the activitycentre.It is not recommended that therebe prescribed maximum buildingheights throughout the centrehowever design and developmentprovisions be adopted thataddress the following matters arerecommended:WOODSBAGOT.COM<strong>Belgrave</strong> Final Report - | April 2010 | Page 8
02Analysis and Review<strong>Town</strong> ParkThe proposed design guidelineshave been based on thedocument “Vision 2020 byDesign” a Built Form Frameworkprepared by Planisphere whichincludes an assessment of designissues for the Shire’s town centres- (refer Council web site).• Encourage well designedbut varied contemporaryarchitecture that respondsto the site, is environmentallysustainable and respondsto the hill town heritage of<strong>Belgrave</strong>.• New commercial buildingsshould complement thepredominant building formin the area and be of higharchitectural quality.• New buildings are to reinforcethe form, scale and heightof existing buildings in theimmediate area (predominantlylow rise in pattern of oneand double fronted shops)to retain and enhance thecharacter and amenity of the<strong>Belgrave</strong> commercial centreand strengthen the unity of thestreetscape.• New development shall begenerally low rise and respectthe existing roof form andparapet height of adjoiningcommercial premises, wherethis is a consistent feature inthe streetscape• In the Business 1 Zone, theground floor of all propertiesshall provide a zero setbackfrom the street frontage toMain Street.• New buildings shall bedesigned in order to reducethe apparent bulk andadd visual interest to theappearance of the building.• Articulated building facades,fenestration, parapettreatments and other detailingand material are encouragedin the upper levels of newdevelopments, particularlylarge scale building on wideallotments.• New buildings shall usedetail treatments, changes inmaterial and other architecturaldevises to create a varied andinteresting façade.• Fine grain built form isencouraged along the MainStreet activity centre, witharticulated building facades,avoiding large expanses ofblank walls, particularly atstreet level.• All corner buildings should bebuildings of high architecturalquality and are to activelyaddress both street frontages.• Buildings should utilise glazingand roofing material of lowreflectivity.• In the Business 1 Zone,building setbacks from theside boundaries of propertiesshall be similar to those ofnearby buildings.• Buildings shall be designed tominimise the overshadowing ofthe public realm.• Encourage new north southpedestrian links between theMain Street retail and businesspremises and the rearLaneway and railway precinctand the Civic precinct/Alexander’s car park.• All new development shallprovide disabled access.• Verandahs are encouragedon the façade of retail andcommercial premises inthe Business 1 Zone in the<strong>Belgrave</strong> activity centre toprovide shade and weatherprotection for pedestrians.Verandahs should be providedfor the full width of propertiesand the height of verandahsshould be consistent withadjoining properties.Council <strong>Town</strong> Park RezoningIt is recommended that the townpark at the northern end of the<strong>Belgrave</strong> centre be rezoned fromBusiness 2 Zone to a Public Parkand Recreation Zone (PPRZ)to ensure it is retained as acommunity reserve.WOODSBAGOT.COM<strong>Belgrave</strong> Final Report - | April 2010 | Page 9
02Analysis and Review2.4 <strong>Belgrave</strong> CivicPrecinct UDF - June 2002This document outlines a numberof projects for the <strong>Belgrave</strong> <strong>Town</strong><strong>Centre</strong> specifically relating tostreetscape and open spaceworks. Although this documenthasn’t been formally endorsed byCouncil, a significant number ofprojects have been implementedon the ground.The map opposite providesa geographic overview ofthe implemented projects. Amore detailed analysis of theimplementation progress isprovided in Appendix A.ALLANDALEGRCameoCinemaBURWOODThomas MoreSchoolLibrarySafewayChurchAlexanderCarpark25TERRYSAVOpenSpace<strong>Belgrave</strong>ArcadeENARDBURWOODPoliceStationHWYT<strong>Town</strong>Park1BLACKSMITHSWAYMONBULKRD<strong>Belgrave</strong>Station47BusInterchangeTPuffingBillyStationBAYVIEW STOLD MONBULK RDCFA3iHILLSIDECTHWYHayesCarpark6BLACKSMITHSWAYRAILWAYBELGRAVE - GEMBROOK RDRDHEATHERMONTAVRailway StationCarparkPL12<strong>Town</strong> park Stage 1Alexander Carpark upgradeHAYES3456Mater Christi upgrade planStation upgrade - Connex and DOIUpgraded facadeNew pedestrian crossing7New staircase and balustradeMain Street upgradesBlacksmiths Way upgradesNew feature lightsPublic toilets marked for upgrade0 20 50100mWOODSBAGOT.COM<strong>Belgrave</strong> Final Report - | April 2010 | Page 10
02Analysis and Review2.5 Opportunities &ConstraintsKey Redevelopment Sites1. Safeway SupermarketSecondary Redevelopment Sites2. <strong>Belgrave</strong> Motors3. Hayes Carpark4. Alexander Carpark Interface5. Blacksmiths WayPedestrian/Cycle/Traffic IssuesOpen Space IssuesExisting Pedestrian CrossingsKey Pedestrian LinksChurchTERRYSAVENARDPoliceStation13MONBULKRD2PuffingBillyStationOLD MONBULK RD6. Bayview Road Shops7. <strong>Belgrave</strong> Gembrook Road /Burwood Highway Intersection8. <strong>Belgrave</strong> Gembrook Road /Bayview Steet Intersection9. <strong>Belgrave</strong> Station / <strong>Town</strong> CenterLinkCycle PathsLocal Traffic By-PassProposed <strong>Belgrave</strong> By-PassVisually Significant FacadesExisting Blank FacadesALLANDALEGR151015Thomas MoreSchoolLibraryAlexanderCarpark14416BURWOODHWY57BLACKSMITHSWAY<strong>Belgrave</strong>Station86BAYVIEW STCFACycle Path toRingwood StationBELGRAVE - GEMBROOK RD10. Alexander Carpark Entrance11. Commuter Parking12. Proposed <strong>Belgrave</strong> By-pass13. <strong>Town</strong> Park14. Alexanders Carpark OpenSpace15. Community HubCameoCinemaHILLSIDECTHWY31BLACKSMITHSWAYRailway StationCarpark119HAYESPL12BusInterchangeRAILWAYRDMater ChristiGirls CollegeHEATHERMONTAVBURWOOD16. Potential Multi-UnitDevelopmentCycle Path toMonbulk Creek0 20 50100mWOODSBAGOT.COM<strong>Belgrave</strong> Final Report - | April 2010 | Page 11
03Key Project SitesThomas MoreSchoolLibrary153.1 Safeway SupermarketSafeway Supermarket is animportant asset in the town centrewhich currently serves as an‘anchor’ to the western end of theretail strip. The site presents witha blank facade to Main Street anda sunken car park at the rear.There are opportunities to expandSafeway to the north into the1. New Public Plazaexisting car park however loading2. Widened Pedestrian Pathareas will need to be considered.3. New Pedestrian LanewayThe expansion could potentially4. Reactivated Frontageinclude shops located above5. Upgraded Open Spaceat the natural ground level of6. Existing Pedestrian CrossingAlexanders car park.Other options could involve acomplete redevelopment ofthe site. In doing this it willbe important to create activefrontages to Main Street andPublic PlazaAlexander car park and improvethe pedestrian link between theActive Frontageareas.Housing and Existing accommodationBuildingsopportunities above the shopsSubject Sitecould also be provided as analternative to New the Pedestrian existing Realm stock.Existing Pedestrian Realm1. New Public Plaza2. Widened Pedestrian Path3. New Pedestrian Laneway4. Reactivated Frontage1. 5. New Upgraded Public Open Plaza Space2. 6. Widened Existing Pedestrian Path Crossing3. New Pedestrian Laneway4. Reactivated FrontagePublic PlazaActive FrontageExisting BuildingsSubject SiteNew Pedestrian RealmExisting Pedestrian RealmCameoCinemaLibraryBELGRAVE TOWN CENTRE ENHANCEMENT Hayes PROJECTKey Site - Safeway Supermarket Carpark1SafewaySupermarketSite4CameoCinema324AlexanderCarpark14Existing LanewayHayesCarpark2SafewaySupermarketSite4ExistingBelgravArcadeBELGRAVE TOWN CENTRE ENHANCEMENT PROJECTKey Site - Safeway SupermarketProject1-08-02WOODSBAGOT.COM<strong>Belgrave</strong> Final Report - | April 2010 | Page 12
03Key Project SitesExistingParking Road ParkingRoadCafe & Gardens(Historic Building)SupermarketRoadFootpathRamped EntryCarparkFootpathCarparkThe Safeway Car park provides space forpotential expansion of the supermarketwith the option of shops aboveProposedSetbackSetbackParking Road ParkingRoadParking Road ParkingRoadImproving the frontage of Safeway toBurwood Highway will be an importantelement of any redevelopment of the site.Cafe & Gardens(Historic Building)SupermarketResidentialRoadFootpathRamped EntrySupermarket/Office SpaceActive Retail FrontageResidentialSafeway CarparkActive RetailFrontageUnderground ParkingFootpathIncreasedPublicRealmAlexander CarparkCarparkRoadFootpathWOODSBAGOT.COM<strong>Belgrave</strong> Final Report - | April 2010 | Page 13
03Key Project SitesBuilt edge treatmentas a continuation ofthe Main StreetWOODSBAGOT.COM3.2 <strong>Belgrave</strong> Motors<strong>Belgrave</strong> Motors site is locatedat the north eastern edge of thetown centre in a highly prominentposition. The site includes themotor mechanics as well asvacant land to the north, which isset substantially below the streetlevel of Monbulk Road. The entiresite has an area of 4,800sqm.This site could potentially becomea second ‘anchor’, serving theeastern end of the town centreand drawing shoppers along theretail strip. Its visibility from PuffingBilly will aid in attracting visitorsinto the town centre. A touristtype mixed use developmentwould be most appropriate,extending the Main Street andengaging with Puffing Billy. Thedevelopment could potentially 5. Key Viewshave a tourism focus and includehotel/backpacker accomodation,information centre, specialtyshops and viewing terraces.The built form response to thissite is critical as it is located on aprominent corner and at the endof an important view line alongBurwood Highway.The heavily treed area to the northplays an important role in markingthe entry into <strong>Belgrave</strong>. The builtform should not pierce the line of1. New Public Plaza 5. Key Views2. New Paving to Match <strong>Town</strong>ship3. New Pedestrian Bridge6. New Pedestrian Crossing4. Reactivated Frontage6. New Pedestrian CrossingiRelocated Tourist InformationPublic PlazaActive FrontageExisting Buildingsthe hillscape when viewed fromstrategic locations along the mainstreet.It is understood that the site iscurrently for sale and may belikely to change uses under a newowner. The site is currently zonedBusiness 3. Council may be ableto negotiate outcomes for the siteduring the rezoning process.Subject SiteUpgraded Pedestrian RealmExisting Pedestrian Realm1. New Public Plaza1. New Public Plaza2. New Paving to Match <strong>Town</strong>ship2. New Paving to Match <strong>Town</strong>ship3. New Pedestrian Bridge to link toPuffing Billy4. Reactivated Frontage4. 5. Reactivated Key Views Frontage6. New Pedestrian CrossingiRelocated Tourist InformationPublic PlazaActive FrontageExisting BuildingsSubject SiteUpgraded Pedestrian RealmExisting Pedestrian RealmBELGRAVE TOWN CENTRE ENHANCEMENT PROJECTKey Site - New <strong>Belgrave</strong> MotorsPoliceStationBuilt form todefine corner5Built edge treatmentas a continuation ofthe Main Street<strong>Town</strong>Park6622<strong>Belgrave</strong>Stationi455To connect towalking / cyclingpath network1New <strong>Belgrave</strong>MotorsSite 54Pedestrian linkto Puffing BillyBELGRAVE TOWN CENTRE ENHANCEMENT PROJECTKey Site - New <strong>Belgrave</strong> MotorsPoliceStation635<strong>Town</strong>ParkViews toPuffing Billyand hills beyondBuilt form todefine cornerProject number1-08-0232Puffing Billy6Station<strong>Belgrave</strong>StationDate generated24-11-08<strong>Belgrave</strong> Final Report - | April 2010 | Page 14622i4Scale1:1000 @
03Key Project SitesThomas MoreSchoolWOODSBAGOT.COM3.3 Alexander CarparkInterfaceAlexander Car park provides 217spaces and is currently framedby a primary school, church andopen space to the north anda range of retail conditions tosouth and east. The interfaceof the carpark with these retailconditions is key to promotingrelationships between the civicand retail uses.The link between St. ThomasMore’s Primary School and theBurwood Highway retail stripcould be greatly improved bywidening the existing footpathand providing active uses alongthe link. The existing footpathcould be resurfaced and widenedby encroaching slightly into thecar park which has a wider thanstandard aisle width at the southwestern edge. Trees and newpaving treatment will enhance theoverall character.The proposal for the SafewaySupermarket site developmentencourages an active frontage tothe supermarket at footpath level.The eastern edge of the car parkpresent housing opportunities thatwould provide an interface withthe existing open space. Theseproperties have substantial vacantland at the rear which falls downto the street. The slope couldallow for housing at street levelwith car parking located beneaththe building.Thomas MoreExisting retail premises should Schoolbe encouraged to develop theirbusinesses to interact with andactivate this upgraded edge.1. New Public Plaza2. Widened Pedestrian Path3. New Pedestrian Laneway1. New Public Plaza4. Reactivated Frontage5. 2. Widened Upgraded Pedestrian Open Space Path6.3. NewExistingPedestrianPedestrianLanewayCrossing4. Reactivated Frontage1. Upgrade Laneway Surface5. Upgraded Open Space2. Widened Pedestrian Path3. Reconfigured Parking Bays4. Reactivated FrontagePublic Plaza5. New Pedestrian Crossing6. Existing Pedestrian Active Crossing FrontageExisting BuildingsSubject SiteNew Pedestrian RealmPublic PlazaExisting Pedestrian RealmCameoCinemaExisting BuildingsNew Street TreesNew Multi-Purpose PodsSubject SiteNew Pedestrian RealmLibrary41SafewaySupermarketSiteChurchAlexanderCarpark CameoCinemaBELGRAVE TOWN CENTRE ENHANCEMENT PROJECTKey Site - Safeway Supermarket32414Existing LanewayLibraryHayesCarpark<strong>Belgrave</strong> Final 6Report - | April 2010 | Page 161251SafewaySupermarketSite44Existing Laneway<strong>Belgrave</strong>ArcadeBurwood Hwy3
idential03identialExistingActive RetailFrontageUnderground ParkingKey Project SitesIncreasedPublicRealmParking Road ParkingRoadCarparkCafe & Gardens(Historic Building)Safeway CarparkFootpathAlexander CarparkThe footpath from St Thomas More’s Primary School to the through-way connecting tothe Burwood Highway retail strip.ProposedSetbackParking Road ParkingRoadResidentialResidentialSupermarket/Office SpaceActive RetailFrontageUnderground ParkingIncreasedPublic RealmAlexander CarparkA typical interface with the rear of a Main Street retail dwelling.WOODSBAGOT.COM<strong>Belgrave</strong> Final Report - | April 2010 | Page 17
03Key Project SitesChurch53.4 Blacksmiths WayChurch4way Surfacestrian Patharking Baysontagen Crossingtrian Crossingazaeomauildingset Treesti-Purpose PodsiteThomas MoreSchoolLibrary41SafewaySupermarketSiteThe northern end of BlacksmithsWay sits between a connectionfrom <strong>Belgrave</strong> Station to MainStreet and a staircase at <strong>Belgrave</strong>-Gembrook Road. The proximityof this section to the stationand shops creates potential forrevitalisation.Currently the rear of the existingshops presents poorly. Potentialrevitalisation could include:AlexanderCarpark––Shopowners to be encouragedto activate the rear of theirpremises by opening up diningareas and extending deckswhere feasible to the rearresulting in improved passive2surveillance and access toviews.––A series of pods as shown in thesection diagrams that could bedeveloped to contain rubbish /recycling bins 4 and to become1pieces of street furnitureincluding lights and seats.––Upgraded paving in selected4areas.––A regular market held along thelaneway 3 to provide momentumfor this area, under thesponsorship of Council and localtraders.Existing LanewayThese projects will act as acatalyst for progressive change.541. Upgrade Laneway Surface2.1. Upgraded Laneway Surface2Widened Pedestrian Path3. 2. Widened Reconfigured Pedestrian Parking Path Bays4. Reactivated Frontage3. Reconfigured Parking Bays5. New Pedestrian Crossing6. 4. Reactivated Existing Pedestrian FrontageCrossingExisting Laneway5. New Pedestrian Crossing<strong>Belgrave</strong>ArcadePublic PlazaCameoCinemaExisting BuildingsNew Street TreesNew Multi-Purpose PodsSubject SiteBurwood Hwy3New Pedestrian RealmExisting Pedestrian RealmThomas MoreSchoolLibrary3Blacksmiths Way4113SafewaySupermarketSite332Burwood Hwy4Pedestrian overpassto <strong>Belgrave</strong> StationAlexanderCarparkBlacksmiths Way164Existing Laneway15252<strong>Belgrave</strong>Station24Existing Laneway<strong>Belgrave</strong>ArcadeBurwood Hwy13estrian WOODSBAGOT.COMRealm6<strong>Belgrave</strong> Final Report - | April 2010 | Page 18BELGRAVE TOWN CENTRE1Hayes ENHANCEMENT PROJECT
03Key Project SitesPlanSectionCanopyPublic BinBin EnclosureGlass Back PanelLightGlass WindBreak PanelSeatSeatBin EnclosureTimber CladBlacksmiths WayCanopy5mRail EscarpmentExistingLine of FenceShop Owners BinsNorthern Stair AccessWOODSBAGOT.COM<strong>Belgrave</strong> Final Report - | April 2010 | Page 19
03Key Project Sites3.5 Hayes CarparkThis car park is in Councilownership providing 111 spacesalong the lower side of theBurwood Highway. It is locatedat the end of an important viewline when approaching the towncentre from the west. The site isa gap in the retail strip along thesouthern side of the street, andhas the potential to be developedin a way that provides continuityto the streetscape.The topography of this sitelends itself to a redevelopmentwhere car parking is able to beaccommodated below streetlevel with minimal excavation.Shops or a public space could be‘decked’ over the car parking tofill in the present retail gap.The car park is located at the end of an important view line at the entry to <strong>Belgrave</strong>. Anydevelopment on the site would need to be carefully designed to enhance the entry to thetown centre.Because the site is incouncil ownership there areredevelopment opportunities thatcould emerge with a suitabledevelopment partner.The fall of the Hayes Car Park could allow for development to be ‘decked’ over theexisting parking spacesWOODSBAGOT.COM<strong>Belgrave</strong> Final Report - | April 2010 | Page 20
03Key Project Sites3.6 Puffing BIlly / <strong>Town</strong><strong>Centre</strong> LinkImproving the link from PuffingBilly into the town centre isconsidered important in drawingadditional trade into the localshops.The key to improving this link is:––Continuation of township pavingacross the bridge.––Creation of a civic / publicplaza within any proposed redevelopmentof the <strong>Belgrave</strong>Motors Site, including apedestrian bridge link (refer topg 14 for further details).––Improvements to roundaboutsto prioritise the safe movementof pedestrians.Note: A previous scheme hasbeen proposed to provide asuspended pedestrian linkbridge under the road to Blacdevelopment of the <strong>Belgrave</strong>Motors Site to achieve a morecohesive link between the <strong>Town</strong>and Puffing Billy.3.7 <strong>Belgrave</strong> Station / <strong>Town</strong><strong>Centre</strong> LinkThis area is a key pedestrian andcycle node between <strong>Belgrave</strong>Station, the <strong>Town</strong> <strong>Centre</strong> andBlacksmiths Way which continueseast into a cycle path, extendingas far as Ringwood Station.Improvements to Blacksmiths Way(refer pg 14) and clearer signagewill provide better amenity forpedestrians and cyclists.The steep fall down to Puffy Billy Station<strong>Belgrave</strong>-Gembrook Road with nopedestrian crossing or visual attractors todraw tourists to the town centre.<strong>Belgrave</strong> Station / <strong>Town</strong> <strong>Centre</strong> LinkWOODSBAGOT.COM<strong>Belgrave</strong> Final Report - | April 2010 | Page 21
03Key Project SitesPoliceStation<strong>Town</strong>Park1Church53.8 Main StreetChurchImprovements along MainStreet have helped to unify thestreetscape, Thomas providing More new streetfurnishings, upgrades School to pavingand the north wall and improve tocrossings.Specialty shops and murals definethe towns cultural character.Further improvements couldinclude the introduction ofstreet tree planting bays into theparallel parks and a continued1encouragement Library for business to1. Upgrade Laneway Surface improve their retail facades and2. Widened Pedestrian awnings. Path3. Reconfigured Parking BaysContinued upgrades in the town4. Reactivated Frontagewill attract further shift to high5. New Pedestrian Crossingquality retail which improves the6. Existing Pedestrian Crossingtowns overall economy.Public PlazaCameoCinemaExisting BuildingsNew Street TreesNew Multi-Purpose PodsSafewaySupermarketSite432AlexanderCarpark1. Upgrade Laneway Surface22. 1. Upgraded Widened Pedestrian Laneway Surface Path3.2. WidenedReconfiguredPedestrianParkingPathBays4. Reactivated Frontage3. Reconfigured Parking Bays5. New Pedestrian Crossing6. 4. Reactivated Existing Pedestrian FrontageCrossing45. New Pedestrian Crossing14Public PlazaExisting LanewayCameoCinemaExisting BuildingsNew Street TreesNew Multi-Purpose Pods54Existing Laneway<strong>Belgrave</strong>ArcadeBurwood HwyThomas MoreSchoolLibrary313SafewaySupermarketSite4Blacksmiths Way3214Alexander3Carpark3Pedestrian overpassto <strong>Belgrave</strong> StationBurwood Hwy14Existing Laneway2Blacksmiths Way1524<strong>Belgrave</strong>Station<strong>Belgrave</strong>Arcade42Existing LanewayBurwood Hwy3Subject SiteSubject SiteNew Pedestrian RealmExisting Pedestrian RealmNew 6Pedestrian RealmExisting Pedestrian Realm161WOODSBAGOT.COMBELGRAVE TOWN CENTRE Hayes ENHANCEMENT PROJECTKey Site - Safeway Supermarket CarparkBELGRAVE TOWN CENTRE Project number Date generatedHayes ENHANCEMENT PROJECT1-08-0232 23-07-09Key Site - Safeway Supermarket Carpark<strong>Belgrave</strong> Final Report - | April 2010 | Page 22Scale1:1000 @ A3
03FootKey Project SitesProposed New Street TreesThe heritage protected cherry trees sit in the raised North Wall. This wider area providesspace for seating areas.The Main Street contains an eclectic mix of retail uses, community art, street furnitureand signage.WOODSBAGOT.COM<strong>Belgrave</strong> Final Report - | April 2010 | Page 23
Key Project Sites3.9 Alexander Carpark OpenSpaceThis site is located within theAlexander Carpark. It is a keyopen space asset containinga number of mature trees. It iscurrently under utillised due tosevere slopes and undulation.Minimal upgrades of benching,retaining and fill could create amore usable, passive open spacethat complements the town parkand users of the surroundingschool, church and retail facilities.Facilities should include seating,lighting, pavillion/shelter withpicnic table and water point.There is potential for a BBQ inthis park although this should beconsidered in conjunction withfacilities in the town park.The park has the potential as astarting off point for cyclists andtrail walkers with excellent carparkaccess.Alexanders Carpark Open Space.WOODSBAGOT.COM<strong>Belgrave</strong> Final Report - | April 2010 | Page 24
03Key Project Sites3.10 Bicycle Facilities in the<strong>Town</strong> <strong>Centre</strong><strong>Belgrave</strong> is an ideal Trail head orStarting out point for cyclists. Fromthe township a number of pointsof interest are easily accessibleby bicycle and or walking tracks.Cyclists can access the town viathe commuter rail or by car butrequire facilities to encouragethese uses.The Hike and Bike study containsthe following recommendationswhich affect the study area.- An off road connection alongMonbulk Road linking <strong>Belgrave</strong>Station to tracks within theDandenong Ranges National Park.- A trail head at <strong>Belgrave</strong> Stationincluding carparks, toilets, bikeracks, picnic and shelter facilitiesand information on surroundingtrails.- A trail from <strong>Belgrave</strong> Station toLysterfield Lake Park.- A feasibility study investigatinga shared trail from <strong>Belgrave</strong> toGembrook along the Puffing Billyrailway easement.One of the recommendationsof this study is for a tourist hotelat the <strong>Belgrave</strong> Motors site thatcould be developed to includefacilities for cyclists. Bicycle racklocations have been nominatedon the developed plans. The parkin Alexander carpark is proposedto have longer term parking baysfor cyclists, water tap and BBQfacilities.WOODSBAGOT.COM<strong>Belgrave</strong> Final Report - | April 2010 | Page 25
03Key Project Sites3.11 Community HubThe Community Hub Precincthas developed out of the desireto co-locate a range of servicesfocussed on Community Health.One of the options exploredplaces a new building along thefront of the existing carpark andadds a Community Plaza thateffectively provides continuity tothe streetscape.The Library and Tin Shed areseen as part of the Hub but withan emphasis on Education.Safe crossing for pedestriansat this point needs to bereviewed within the total trafficmanagement strategy.COMMUNITY ANDWELLBEING PRECINCTNatural BushlandWoodlandPlantingTerraceParkingNEWCOMMUNITYHUBRampAccessCommunity VerandahCommunityGardenDrop OffNEW HEALTHSERVICESBUILDINGChangedTrafficConditionsNew PedestrianCrossingRetain Ranges Health“House” for future useREYNOLDS STREETNEW EDUCATIONCENTREBURWOOD HIGHWAYLIBRARYKNOWLEDGEPRECINCTALEXANDER CARPARKRetain and RenovateOld School House for future useAccess viaEasementHILLSIDE COURTWOODSBAGOT.COM<strong>Belgrave</strong> Final Report - | April 2010 | Page 26
03Key Project SitesBENCHMACARTHUR SQUARE - CAMBELLTOWNCOPYRIGHT 02/06HUB STREET EQUIPMENT P/L10 Regent StreetChippendale 2008Sydney AustraliaT +612 9212 7144F +612 9212 6899E sales@hubstreetequipment.com.auZone 23 Unit G1323 Edwin St Mt EdenAuckland New ZealandT +649 638 8818F +649 638 8819W www.hubstreetequipment.comBENCHBeautiful, Functional, RobustWOODSBAGOT.COM<strong>Belgrave</strong> Final Report - | April 2010 | Page 27
04Traffic Movement4.1 <strong>Belgrave</strong> GembrookRoad / Burwood HighwayIntersectionThis intersection plays animportant role in linkingpedestrians between PuffingBilly and the <strong>Town</strong> <strong>Centre</strong>, andproviding access to the town park.Its importance could be evengreater if the <strong>Belgrave</strong> Motors siteis redeveloped for an active use.Options to increase pedestrianpriority at this roundabout shouldcontinue to be investigated (referto pages 31 and 32 for suggestedimprovements to traffic flow andpedestrian facilities).4.2 <strong>Belgrave</strong> GembrookRoad / Bayview SteetIntersectionThis intersection prioritises trafficflow along the <strong>Belgrave</strong>-GembrookRoad, effectively creating a barrierfor pedestrians north of the roadwishing to access the town centreand services to the south.It is currently scheduled forupgrade. Pedestrian priority shouldbe incorporated in this upgradeto improve links from the BayviewRoad shops and the Mater ChristiGirls College to <strong>Belgrave</strong> Station,the Bus interchange and the towncentre.The new design should alsoconsider the impact upon theBayview Road shops to avoidfurther disconnection from thetown centre.WOODSBAGOT.COM<strong>Belgrave</strong> Final Report - | April 2010 | Page 28
04Traffic MovementMater Christi girlscrossing Old Monbulk Road.PoliceStationENA RDMONBULK RDPuffing BillyStationOLD MONBULK RDTERRYS AVChurch<strong>Belgrave</strong> Gembrook Road /Bayview Steet IntersectionOpportunities forpedestrian priority inthe new roundabout designCARPARK<strong>Belgrave</strong>ArcadeBURWOOD HWYBLACKSMITHSWAY<strong>Belgrave</strong>StationBAYVIEW STBELGRAVE - GEMBROOK RDCFABayview Road ShopsExample of a formalpedestrian crossingat a roundabout.<strong>Belgrave</strong>StationCarparkInvestigate formalpedestrian crossingson the main legs ofthe new roundabout.Ambulance<strong>Belgrave</strong> Gembrook Road /Burwood Highway IntersectionHEATHERMONTAVWOODSBAGOT.COM<strong>Belgrave</strong> Final Report - | April 2010 | Page 29
04Traffic Movement4.3 <strong>Town</strong>ship Traffic IssuesThe concept of a ‘<strong>Belgrave</strong>Bypass’ has been mootedfor decades, but has failed toreceive the required governmentsupport. The roads at the centreof the proposal, namely BurwoodHighway and <strong>Belgrave</strong>-GembrookRoad, are each major ArterialRoads under the control andmanagement of VicRoads. AnyBypass proposal would thereforerequire VicRoads approval,in addition to community andbroader government support.Some investigations of theroad network have previouslybeen undertaken, and thesehave demonstrated that trafficcongestion and delays areacceptable at this time.The most recent study in 2008 1was commissioned by the Shireof Yarra Ranges and assessedthe proposed new roundabout on<strong>Belgrave</strong>-Gembrook Road. Theassessment concluded that:• The existing Main Streetroundabout is operating undervery good conditions at thepresent time.• The new roundabout wouldsignificantly reduce delaysto Railway Access traffic (i.e.buses exiting to <strong>Belgrave</strong>-Gembrook Road).• The new roundabout wouldcreate additional delays andtravel times to <strong>Belgrave</strong>-Gembrook Road traffic due tothe introduction of opposedflows as compared to thecurrent priority arrangement.• The installation of aroundabout at Bayview Roadwould have minimal impactson network performance undercurrent traffic conditions, or forforecast 2012 conditions.• By 2027, the new roundaboutwould significantly improvetravel times to Main Streettraffic in the PM peak periodthrough the creation of gaps atthe existing roundabout.Previously VicRoads hadcommissioned a review of a<strong>Belgrave</strong> Bypass option in 2001 2 .The review concluded that:• The Main Street roundaboutwas operating satisfactorilyunder normal daily trafficflows, but was thought to beapproaching capacity.• The Main Street roundaboutwas forecast to be operatingbeyond capacity by 2010.• The proposed Bypass optionwould result in satisfactoryoperating conditions at theMain Street roundabout andother key intersections at the2010 design horizon.From information presentedin each of the aforementionedstudies, we observe that:• AM and PM peak hour trafficat the Main Street roundabouthas remained relatively stableover recent years.• AM and PM peak queuesextend back along <strong>Belgrave</strong>-Gembrook Road and alongMain Street but delays are notsignificant.In summary, the Main Streetroundabout continues to operateunder very good conditions withlong queues but few delays.Moreover, the new roundabout isforecast improve traffic conditionsalong Main Street. Traffic isgenerally moving well, and inour view a <strong>Town</strong> Bypass is notwarranted at this time.An Evaluation Matrix of factorsthat would ultimately inform thefinal decision on the Bypassproposal is in Appendix B.1 <strong>Belgrave</strong>-Gembrook Road, <strong>Belgrave</strong>,Q-Paramics Assessment, GTA Consultants (16June 2008)2 Burwood Highway, Review of HighwayDeviation Option at <strong>Belgrave</strong>, John Piper Traffic(August 2001)The Burwood Highway Deviation proposal of 2001.The <strong>Belgrave</strong> by-pass hasbeen re-assessed andis found to be unecessarydue to the adequatefunctioning of the existingroundabout and improvementsforecast with theimplementatin of a newroundabouts.WOODSBAGOT.COM<strong>Belgrave</strong> Final Report - | April 2010 | Page 30
04Traffic Movement4.4 Parking and Traffic FlowImproving Traffic FlowTo maintain traffic conditions atacceptable levels, the followingNon-Bypass options arepresented for consideration:• Monitor the effects of the newroundabout on Main Streettraffic to determine whetherconditions there improve ordeteriorate.• Based on these findings,consider whether options toimprove operating conditionsthrough <strong>Belgrave</strong> arewarranted. Options couldinclude:- Geometric modifications tothe existing roundabout (lanes,linemarking, etc)- Installation of metering at theexisting roundabout to allocatepriority to legs experiencingunacceptably high delays- Traffic managementmeasures along Main Street(e.g. co-ordinated pedestriansignals)• On a more regional level,consider broader networkimprovements aimed atimproving traffic flow through<strong>Belgrave</strong> (e.g. improvementsto alternative traffic routessuch as Wellington Road andGlenfern Road)• Seek to reduce trafficcirculation along the MainStreet through the introductionof a Directional ParkingSignage Scheme.• Further to this, investigateopportunities to improveaccess and promote the useof the Alexander Car Park viaReynolds Lane.Commuter ParkingThe <strong>Belgrave</strong> Station Carparkis anecdotally over capacity.Commuter parking is sometimesoverwhelmed by tourist parkingand vice versa. Commuterparking is the responsibility of VicTrack.YouthServicesProject : 8901 February 2009R a t i o C o n s u l t a n t s P t y L t dALLANDALEGRChurchThomas MoreSchoolCARPARKLibraryHeritageCafeCommunityHealthSafewayCameoCinemaBURWOODHILLSIDECTHWYTERRYSCARPARKRailway StationCarparkAV<strong>Belgrave</strong>ArcadeBLACKSMITHS WAYENARDBURWOODPoliceStationHAYESHWYPLBLACKSMITHSWAYMONBULKRD<strong>Belgrave</strong>StationRAILWAYRDPuffingBillyStationBAYVIEW STBELGRAVE - GEMBROOK RDOLD MONBULK RDCFAAmbulanceDIRECTIONAL PARKING SIGNAGEREQUIRED AT KEY LOCATIONS TOMINIMISE VEHICLE CIRCULATIONTHROUGH TOWNSHIPIMPROVE ACCESS AND VISIBILITY TOALEXANDERS CAR PARKHEATHERMONTAV0 20 50 100mWOODSBAGOT.COM<strong>Belgrave</strong> Final Report - | April 2010 | Page 31
04Traffic Movement4.5 Improving PedestrianFacilitiesThe topography of <strong>Belgrave</strong>creates a challenging environmentfor pedestrians. The barriercreated by the Railway Line andthe secluded location of keyland marks such as the RailwayStation and Puffing Billy add tothe problem.Pedestrian permeability throughthe township would be greatlyimproved by linking the MainStreet precinct with the PuffingBilly / Bayview Road precinct. Thecurrent situation creates somedifficulties because:• The <strong>Belgrave</strong>-GembrookRoad leg of the Main Streetroundabout has two standuplanes, which createsa wide crossing distancefor pedestrians (only onenarrow lane per direction isthe preferred arrangement).Also the leg is steep on itsapproach to the roundaboutso visibility to pedestrians isreduced and speeds increaseas vehicles accelerate to enterthe roundabout.• The <strong>Belgrave</strong> Motors entrancedriveway on <strong>Belgrave</strong>-Gembrook Road is verywide and sight lines betweenpedestrians and exitingvehicles is poor.• The new roundabout willbetter control traffic throughthe <strong>Belgrave</strong>-Gembrook Road/ Old Bayview Road / OldMonbulk Road intersection,but there has been noprovision for pedestrian prioritycrossings 4 .• Maintaining adequate trafficflow along <strong>Belgrave</strong>-GembrookRoad remains a priority ifqueues and delays through<strong>Belgrave</strong> are to be maintainedat acceptable levels.Despite the challenges, there isample opportunity to create asafe and friendly environmentfor pedestrians in <strong>Belgrave</strong> if abalanced approach to the roadnetwork is taken. In particular, thedesign of the new roundaboutshould not only consider thefunctional classification ofthe roadway corridor, but allother types of road users, andaccommodate them in a safe andlogical manner.The conventional notion thatroundabouts are bad forpedestrians should not preventgood design from achieving arange of objectives.Some advantages of roundaboutsover other intersections are:• Vehicle speeds are reduced• Pedestrians have fewer conflictpoints• Splitter islands and resultingpedestrian refuges allowpedestrians to focus on onedirection of traffic at a time• Crossing movements can beaccomplished with less waittime than at conventionalintersections with manyprotected phasesSome design elements toconsider include:• Modified designs to slowvehicles• Where capacity permitsprovide single lanes only• Zebra crossings• Signal controlled crossings• Raised crossings, especiallyon exit lanes• Departure lane crossings setback from the yield line toallow some vehicle storageclear of the roundabout• Offset entry and exit crossingsto create staged crossings• Well defined walkway edgesfor wayfinding• Perpendicular crossings• High contrast pavements• Tactile markings• DDA compliant ramps• Bollards or architecturalfeatures to indicate crossinglocation• Pedestrian lightingWith these concepts in mind,options to improve pedestriansafety and amenity in <strong>Belgrave</strong>include the following:• Investigate options to createa formal pedestrian crossingalong <strong>Belgrave</strong>-GembrookRoad in the vicinity of the newroundabout to create a safeand convenient travel pathbetween <strong>Belgrave</strong>’s two keyprecincts.• Further to this, investigateoptions to improve pedestriansafety and priority atthe existing Main Streetintersection, and include highstandard pedestrian designin any redevelopment of the<strong>Belgrave</strong> Motors site.• Investigate further narrowingthe roadway at the existingpedestrian signals along MainStreet by extending the kerbs.This would further reduce thetravel path for pedestriansalong the roadway and assistin keeping vehicle speeds lowalong the Main Street.• Any future redevelopment ofthe <strong>Belgrave</strong> Motors site torelocate vehicular access from<strong>Belgrave</strong>-Gembrook Road toMonbulk Road.• If adequate pedestrianfacilities cannot be achievedat the existing Main Streetroundabout,consider theintroduction of traffic signalsto accompany the <strong>Belgrave</strong>Motors site redevelopment.4 Council informs us that formal pedestriancrossings are being considered for the sideroad legs (pending funding) but not for the main<strong>Belgrave</strong>-Gembrook Road legs.WOODSBAGOT.COM<strong>Belgrave</strong> Final Report - | April 2010 | Page 32
04Traffic Movement4.6 Burwood Highway /Reynolds Lane IntersectionThe turnoff from the BurwoodHighway to Alexander Carparkis sudden and ascending withlimited view lines along the busyhighway from either approach.Pedestrians desiring to cross arepotentially at risk.1. Upgrade Laneway Surface2. Widened Pedestrian Path3. Reconfigured Parking Bays4. Reactivated Frontage5. New Pedestrian Crossing6. Existing Pedestrian CrossingThe introduction of traffic controlsat this intersection would slowtraffic and mark the corner asthe beginning of the retail strip.The carpark turnoff could bepromoted as a local bypass,direct to the car park, reducingthe traffic load on the main street.Further work should beundertaken to examine thefeasibility of opening up thethroat of the intersection betweenReynolds Road and the BurwoodHighway. The North/East corneris land occupied by the ShireReturned to Road Carriageand the North/West corner island occupied by the CatholicExisting Church. Buildings This land and outcomewould need to be worked throughtechnically and negotiated.Existing Street Trees1. Upgrade Laneway Surface2. Widened Pedestrian Path3. Reconfigured Parking Bays4. Reactivated Frontage5. New Pedestrian Crossing6. Existing Pedestrian Crossing1. Widening of Road Entry2. Car Space to be Removed3. Potential New Pedestrian CrossingReturned to Road CarriageExisting BuildingsExisting Street TreesSubject SitePotential Pedestrian CrossingExisting Pedestrian RealmCommunity HubCommunity HubCameoCinemaBELGRAVE TOWN CENTRE ENHANCEMENT PROJECTKey Site - Safeway Supermarket12312CameoCinemaTinShed3LibraryTinShedLibraryHCa4Subject SitePotential Pedestrian CrossingWOODSBAGOT.COMExisting Pedestrian RealmAlexander Carpark Entrance.<strong>Belgrave</strong> Final Report - | April 2010 | Page 33Haye
05AppendicesAppendix A - Future Funding of ProjectsAppendix B - UDF Implementation MatrixAppendix C - Begrave By-pass Evaluation MatrixAppendix D - Community Consutlation SummaryWOODSBAGOT.COM<strong>Belgrave</strong> Final Report - | April 2010 | Page 34
Appendix AFunding in <strong>Belgrave</strong>Since the UDF was developedin 2002, a substantial amountof improvements have beenundertaken in the <strong>Belgrave</strong>town centre. It is estimated thatapproximately $2 milllion hasbeen spent on the centre sincethe UDF. A further $700,000 willbe spent within the short term toimplement further works.WOODSBAGOT.COM<strong>Belgrave</strong> Final Report - | April 2010 | Page 35
Appendix B2002 UDF Short Term ProjectsSHORT TERM PROJECTS 1-2 YrsGENERAL ACTIONSImplement the planning and land use outcomes from the Urban Design Framework Planinto the Shire of Yarra Ranges Planning Scheme.Provide regular information in the local newspaper to inform what is happening in<strong>Belgrave</strong>.Develop calender of events relating to local community, festivals, exhibitions, youthevents. Liaise with relative council officers, retail traders, community representatives.Establish a reference group from council and community to select and implement publicarts projects.Introduce a calender of summer night events, ie. Night markets, music evenings.Provide further public convenience facilities within the main retail area.Develop a lighting strategy for the <strong>Belgrave</strong> Civic Precinct and ensure that pedestrianareas are well lit at night.Develop a clear, simple directional signage strategy for tourism, local facilities, parkingetc.Include in strategy signage rationalisation and removal of existing signs, particularly atentrance point and key view lines.Act to minimise the environmental impact of new developments from planning processto construction.Underground all new powerlines and encourage undergrounding existing wherepossible.Repair and upgrade footpaths where necessary.Provide street tree planting to all civic precinct streets. Medium sized species, onespecies per street.MAIN STREETUndertake the staged instillation of new paving.Introduce new tree planting to streets, in conjunction with paving upgrade.Introduce new street furniture.IMPLEMENTATIONNone Partial CompleteCOMMENTSCouncil currently has a draft Arts Culture and Heritage strategy that is looking todevelop a Shire wide community based arts network - which is more sustainablein terms of council resources.Plans for toilet upgradeNew street lights, some still to be installedThis is a problem across the Shire and is financially out of reach.Upgrades undertaken in some areasVery limited opportunity available because of overhead powerlines, shop awningsand underground services.Upgrades undertaken in some areasProblematic lack of space - potential for street trees to be located in parking baysNew street furniture included in streetscape works. Did not include bike racks.Encourage property owners to upgrade buildings, particularly façades, verandas.Encourage property owners to review long term objective for properties, emphasisingfuture development of the Laneway and Alexanders Carpark.Upgrade the existing public toilet facilities.Plans in placeWOODSBAGOT.COM<strong>Belgrave</strong> Final Report - DRAFT | August 2009 | Page 36
Appendix B2002 UDF Short Term ProjectsSHORT TERM PROJECTS 1-2 YrsTHE LANEWAY (Blacksmith's Way)Commission design and documentation of the staircase and balustrade from the<strong>Belgrave</strong> Bridge to the Laneway.Construction of the staircase and balustrade from the <strong>Belgrave</strong> Bridge to the Laneway.IMPLEMENTATIONNone Partial CompleteCOMMENTSAlready deteriorating- rusted tactiles, considerable graffitiInstall pole mounted contemporary lighting to the staircase.New paving surface treatment.It was resurfaced in asphalt at the timeReplace curbing.Rationalise and resurface the tenant carparking.Provide incentives for landlords to upgrade or redevelop their properties in accordancewith the masterplan.Review existing design of the <strong>Belgrave</strong> Station and its connection to the Laneway andMain Street.TOWN PARKImplement the design development and documentation of the town park.Undertake stage 1 of the construction of the new town park.The development of the town park may need to be undertaken over a number of stagesOnly one stage of works has been undertaken.based on funding. First stage complete earthworks, retaining walls, paths and providefor all services.TRAFFIC AND PARKINGUndertake a traffic and parking study for the <strong>Belgrave</strong> Civic Precinct, withCompleted 2007.recommendations provided for, but not limited to:An additional pedestrian crossing to Main Street; 2nd crossing installed 1997Pedestrian crossing/traffic calming to <strong>Belgrave</strong> Gembrook Rd, Bayview Rd, particularlyVic Roads owned - problematicat the bridge crossing;Reynolds Rd as a 'Shopper Access Rd' and issues associated with traffic lights andaccess to Alexanders Carpark;Traffic along Main St and feeder roads leading into <strong>Belgrave</strong>;Requirements for additional carparking, including provision for tourist coaches;Signage strategy for parking and directional traffic.Apply for Vic Roads funding to implement traffic calming and pedestrian measures at<strong>Belgrave</strong> Gembrook Rd and <strong>Belgrave</strong> Stn entry.Commission the documentation of these traffic calming measures.Since US Bus Lines moved to Monbulk, tourist buses use the <strong>Belgrave</strong>Gembrooke Rd.New roundabout planned, no pedestrian measuresCurrently being designed.WOODSBAGOT.COM<strong>Belgrave</strong> Final Report - DRAFT | August 2009 | Page 37
Appendix B2002 UDF Short Term ProjectsSHORT TERM PROJECTS 1-2 YrsIMPLEMENTATION COMMENTSNone Partial CompleteALEXANDERS CAR PARKUpgrade the carpark, introducing tree planting to perimeter pedestrian paths and withinSome new tree planting. Carpark upgrade completed in 2002.bays.Formalise pedestrian path network around the carpark perimeter. Pedestrian crossings, refuges at the end of bays and tactiles installed in 2002.Upgrade the Shopper Access Rd route, accounting for parking requirements, theschool, church and crossings.Submit a proposal to the Woolworths Property Management Body for the upgrade andextension of the Safeway Supermarket. Provide an outline of the urban design intent ofthe Framework Plan and the Shire's objectives for establishing a <strong>Town</strong> <strong>Centre</strong>.PUFFING BILLY SCENIC RAILWAYEncourage P.B.S.R. Group to upgrade the pedestrian entrance forecourt to Puffing Billyon Gembrook Rd, including removal and relocation of the toilet block.Undertake a feasibility study for the proposed additional aerial walkway linking PuffingBilly to the northern side of <strong>Belgrave</strong> railway line and Laneway.BAYVIEW ROAD SHOPSResurface the carpark bounded by <strong>Belgrave</strong> Gembrook Rd and Bayview Rd andintroduce tree planting.Formalise the Bayview Rd 'triangle' carpark and provide parking bays for bus coaches.Introduce street tree planting to the angle parking bays along the Bayview Rd shopsfronts.Encourage the traders to take further advantage of their proximity to the Puffing BillyScenic Railway in terms of services, opening hours, promotion of <strong>Belgrave</strong>.COMMUNITY / CULTURAL FACILITYSubmit a report to Council and the relevant government and arts bodies requestingfunding to undertake a feasibility study for the Performing Arts <strong>Centre</strong>.Limited opportunities to extend Safeway because of carpark availability.New plans for refurbished toilet blockPartially designed but funding applications have been unsuccessful.Maintained on a regular basis - VicRoads owned land.Too expensive for minimal benefit.Problems retaining new treesStores not very compatible to rail use - one caféBurrinja Art <strong>Centre</strong> is being developed in Upwey.The feasibility study would also need to address traffic and parking associated with thefacility, access, a retail and economic assessment, tourism and marketing and utilisationby the broader community.WOODSBAGOT.COM<strong>Belgrave</strong> Final Report - DRAFT | August 2009 | Page 38
Appendix B2002 UDF Medium Term ProjectsMEDIUM TERM PROJECTS 3-5 YrsMAIN STREETProvide incentives to landlords for the upgrade or redevelopment of properties in accordance with themaster plan.Review options for the redevelopment of the former Post Office BuildingUndertake a feasibility analysis for the redevelopment of the <strong>Belgrave</strong> Arcade site in response to therecommendations in the framework plan.Provide new public toilet facilities.Upgrade the northern stone wall and introduce uplightingTHE LANEWAYUndertake a feasibility analysis for the raising of the laneway, in accordance with the framework plan.This would need to be done in conjunction with the Main Street property owners.Provide incentives for landlords to upgrade or redevelop their properties in accordance with themasterplan.TOWN PARKUndertake the final stages of the construction phase of the park.TRAFFIC AND PARKINGImplement the design and construction of the Reynolds Rd 'Shoppers Access Rd' and associatedtraffic controls.Installation of additional pedestrian crossings to Main St.Introduce directional signage to carparks and facilities.Undertake a feasibility study for the redevelopment of the bus terminal into a new multideck carpark toservice tourists, buses and the local communityReview options to remove a section of the parallel parking along the northern side of Main Street andwiden the northern pedestrian promenade.ALEXANDER CAR PARKFacilitate incentives for retail/commercial development to front onto the carparkContinual upgrade and increased usage of the carpark for community events such as festivals.Upgrade of the carpark, in line with future development options for the community/cultural facility,options for the <strong>Belgrave</strong> Arcade and proposed Safeway Supermarket extensionUpgrade the existing open space/park adjacent to Terrys AvenueSAFEWAY SUPERMARKETEncourage the redevelopment and extension of the Safeway supermarket façade and entrances toMain Street and extension to the edge of Alexanders carpark.As part of this redevelopment, the Woolworths Property Management body would need to undertakea parking and traffic analysis.IMPLEMENTATIONNone Partial CompleteCOMMENTSGenerally pleasant fronts, high occupancy levelsNew façade completed, no access or new use to street frontPlans in placeSome upgrades completedToo expensive.Plans for BBQ and play ground cut - address future inclusion to providedestination useCar parking option seems very limited use.Some parking now adjacent narrow path to improve safetyOnly Arcade shops and pub face carparkOccurs on an irregular basis.New trees and pedestrian measures.Limited options for extention of carpark in current form.WOODSBAGOT.COM<strong>Belgrave</strong> Final Report - DRAFT | August 2009 | Page 39
Appendix B2002 UDF Medium Term ProjectsBAYVIEW ROAD SHOPSUpgrade the pedestrian links from the shopping centre to the Mater Christi School, improvingpedestrian paths, introducing new street trees and improving the safety of pedestrian crossings.BELGRAVE STATIONFeasibility analysis for the upgrade of the <strong>Belgrave</strong> Station platform buildings and walkways.New northern station entrance canopy, inline with the canopies designed for the southern entrance tothe station.COMMUNITY/CULTURAL FACILITY2002 UDF Long Term ProjectsFollowing the feasibility analysis and preliminary design, undertake design development options for thefacility, pending funding and investment.This option may extend into the long term programme of the projectsCompleted as part of Mater Christi upgrade plan.Work completed by Connex and DOI about 4 -5 years ago.Work completed by Connex and DOI about 4 -5 years ago.LONG TERM PROJECTS 5-15 YrsMAIN STREETProvide incentives to landlords for the upgrade or redevelopment of properties in accordance with themasterplan. Ongoing project.Extend and widen the Northern pedestrian wall out to Main Street with removal of nominated parallelparking spaces.Commence development options for the new <strong>Town</strong> centre, including the redevelopment of the<strong>Belgrave</strong> Arcade and the provision of a new pedestrian path through to Alexander Carpark.IMPLEMENTATIONNone Partial CompleteCOMMENTSSome wider areas with seating provided work wellRedevelop the pedestrian entrance to the <strong>Belgrave</strong> StationTHE LANEWAYStaged removal and redevelopment of Main Street buildings, including additional pedestrian access tothe Laneway.Removal of the Shire of Yarra Ranges toilet facility on Main Street and development of additionalpedestrian access to the Laneway.Raise and widen the level of the Laneway.Relocate the vehicles.Designate areas for outdoor activities and dining.Redevelop the <strong>Belgrave</strong> Station northern entrance.Install pole mounted contemporary lighting to the Laneway.New paving surface treatment.Replace kerbing.New tree planting.Beyond council'sDifference in levels would make this link very hard to achieve.There are pedestrian scale lighting poles there.Tree planting could enclose the laneway and increase the sense ofisolation.WOODSBAGOT.COM<strong>Belgrave</strong> Final Report - DRAFT | August 2009 | Page 40
Appendix B2002 UDF Long Term ProjectsALEXANDER CAR PARKFacilitate incentives for retail/commercial development to front onto the carparkDesign and development of a new park adjacent to the Performing Arts <strong>Centre</strong>.BELGRAVE LIBRARYImplementation of Stage 2 of the library extension, including the relocation of the Youth Services.SAFEWAY SUPERMARKETRedevelopment and extension of the Safeway supermarket façade and entrances. This includes theMain Street entrance and façade and providing a new major entrance at the edge of Alexanderscarpark.Redevelopment of the supermarket is to incorporate the relevant planning applications and traffic andparking study.BAYVIEW ROAD SHOPPING CENTREImplement new pedestrian paving to the Bayview Road Shops, extending to the Mater Christi College.Installation of traffic calming, pedestrian crossing measures at the <strong>Belgrave</strong> Gembrook Road and<strong>Belgrave</strong> Station entry.BELGRAVE STATIONRedevelopment of the <strong>Belgrave</strong> Station and northern station entrance canopy. This includessubstantial improvements to northern and southern access to Main Street, carparks, Puffing Billy andsignage.COMMUNITY/CULTURAL FACILITYFollowing the feasibility analysis and preliminary design, undertake design development options for thefacility, pending funding and investment.Commission a design team to develop the concept plans for the Community/Cultural facility.Performing Arts Center no longer appropriate with Burrinja centerdevelopment in Upwey.Completed as part of Mater Christi upgrade plan.Completed as part of Mater Christi upgrade plan.Canopy & some carpark works completed by Connex and DOI about 45 years ago.Design development and documentation of the centreConstruction of the Community/Cultural facility.Construction of the facility to incorporate amendments to the parking layout and full traffic/parkingstudy.WOODSBAGOT.COM<strong>Belgrave</strong> Final Report - DRAFT | August 2009 | Page 41
Appendix CISSUES PAPER, TRAFFIC COMMENTSBELGRAVE BYPASS EVALUATION MATRIXIMPACTS AND ISSUESOPTIONTraffic Parking Environment CostsCommutersTourists (vehicularand pedestrian)TrucksBusesDo Nothing. AM Peak – Queuesobserved on the<strong>Belgrave</strong>-GembrookRoad approach to theMain Streetroundabout. PM Peak - Rollingqueues observed onthe Main Streetapproach to theroundabout, but notsignificant delays.Complicatedintersection at theRailway Stationaccess point (e.g. forPuffing Billy tourists).Lack of safe andefficient pedestrianpaths linking keyprecincts. Relatively low truckvolumes observed. Reported delays tobuses exiting theRailway Station. On-Street parkingprovided along MainStreet.--Construction of aRoundabout atBayview Road.AM Peak – Forecast tomarginally increasetravel times for<strong>Belgrave</strong>-GembrookRoad traffic.PM Peak - Forecastto significantlydecrease travel timesfor Main Streettraffic.Improved operationand safety for firsttime vehicles.Creates some safetyissues forpedestrians.- Forecast tosignificantlydecrease traveltimes for busesexiting the RailwayStation.- Minimal impacts. Medium.Improvements to theMain StreetRoundabout.Potential to createadditional stand uplanes to improve trafficflow.Any proposals likely tobe considered postconstruction of theBayview Roadroundabout.Option to installconventional trafficsignals. Additional trafficlanes create safetyissues forpedestrians.- - Additional lanes on theMain Street approachwould remove someon-street parking. Minimal impacts. Low-Medium.Traffic Calming andDirectional SignageImprovements. Not likely to createsignificant additionaldelays above thosealready imposed bythe topography androad layout. Potential to createimproved conditionsfor vehicular andpedestrian traffic. As for commuters. As for commuters. Dependant onspecific treatments. Minimal impacts.Low-Medium.Full Bypass. Insufficient level ofcongestion or traveltime delays towarrant bypass. Estimated to result invastly improvedconditions forvehicular andpedestrian traffic. Insufficientbenefits to trucksto warrant bypass. As for commuters. Allows full retention ofon-street parking alongMain Street, but mayresult in some loss ofparking in the RailwayCar park. Major impacts.Very High.WOODSBAGOT.COM<strong>Belgrave</strong> Final Report - | April 2010 | Page 42
Appendix DWOODSBAGOT.COMIntroductionConsultation held onThursday May 7 th 2009<strong>Belgrave</strong> Saturday May 16thNumber of individual consultationsMay 7th: 27May 16 th : 44Total 71Methodology:4 large posters were displayed ina prominent central location in theshopping strip in Main St. Thesewere supported by the presenceof Cr Dunn, 2 Shire Officersand the lead consultant fromWoods Bagot, Rob Deutscher.Questionnaires designed byWoods Bagot were available forresidents to complete, however inpractice, most people preferredto relay their thoughts to Councilstaff who recorded the responses.When this occurred the responseswere recorded in two styles,third person reporting and directrecording of quotes.The questionnaires contained fourquestions:• What do you value aboutthe town centre?• What is missing?• What needs fixing?• What are your responsesto the materialpresented?Participant responses to eachquestion are summarized below.Several respondents werepleased to have the opportunityto raise issues related to <strong>Belgrave</strong>in general. These have beenincluded under a heading ofGeneral Comments.Participant ResponsesThe following material has beenreproduced as a faithful copy ofthe original material.While every attempt has beenmade to record the commentsauthentically, it has occasionallybeen necessary to add qualifyinginformation which will be found inbrackets.What do you value aboutthe town centre?- Like the village atmosphere,except for the traffic.- Has more shops that where Icome from (Upwey)- I like it. I love <strong>Belgrave</strong>. Love theopen strip.- The cafes- Good community feel- Likes hub and wants the town toremain exactly as it is.- Sherbrooke Forest- Gateway to the Dandenongs.- Good mix of businesses- Community aspect of town notcity feel.- The community.- You know everyone and it is aclose community.-Good sense of local character/identity- No Mac Donald’s orhomogenous look.- Country town feel.- Mixed architectural feel.- More vibrant and lively than itused to be.- Good character- Community aspect of town- notcity feel.- ( visitor to town) likes the villageatmosphere, except for the traffic.- Likes hills and wants town toremain exactly as it is.- Sherbrooke Forest.- Gateway to the Dandenongs.- Good mix of business.Saturday- “It’s a community space whichprovides services e.g.: library. Alsorecreation space. Retail space”- The library, the range ofbusiness focussing on organics,recycled products, fair trade, thecinema etc.- I think it’s great the town isprogressing but we need toremember people with disabilities.Great to have the chance tocontribute to the process.- Close to home, saves going toFountain Gate/Knox.- Public Art.- Small town community friendlyfeel.- Know most of the shop keepers.- Cameo.- Community spirit.<strong>Belgrave</strong> Final Report - | April 2010 | Page 43
WOODSBAGOT.COM- Rally like trafficmanagement atReynolds’s Lane.- Public transport- Trainstation.- More coffee shops andgood entertainmentprecinct.- Puffing Billy Footpathsgood.- The people- Not having to go to Knoxshops.- Good place to chat.- The best car park view inAustralia!- Good coffee.- Beginnings of acommunity feeling- not allthere yet.- Nightlife- good choicesand diverse.- Meeting point for localresidents.- I recognize faces as I walkaround town.- The views.- Good community feel andcafes.What is missing?- Don’t’ know. Bus services couldbe a lot better. More direct andconnected services. Would besafer for the kids( teenagers)- “What you need is somewherefor visitors. Nearest one is inWilson’s Park. Nobody uses the<strong>Belgrave</strong> town Park. if you puta couple of electric BBQs therepeople could go.. Could put morefacilities like BBQs in space 5.”- Shops like a hardware.- Too many bars- Market at Blacksmith Lane?Saturday- Pedestrian access: Bike facilitiesboth within the town but also toSherbrooke forest; there is hugepotential for lake bound tourism iftownship were connected by thepaths- bike path along PuffingBilly too.’ Backpackers – bringmore into town, could come ontrain and enjoy hills; they spendheaps of cash.- Pedestrian access – improvesaccess from car park at rear.Cover the walkways so peopledon’t get soaked when it rains.Bike track along Puffing Billytrack. Bike facilities, bike paths.Community gardens to attractlocals and provide some ofcommunity spirit.- BACKPACKERS!!! They spendmore in the local economythan other tourists . Perfect for<strong>Belgrave</strong>. They can get here onPT spend up in the café’s shops ,pubs cinemas etc.- We want the shelter back.Accessing the PB end of ownis so formidable you don’t evenbother.- More indigenous planting.- Tourist linkups from PB totown( trail walkers) and picnicopportunities.- Pride in township- Moe character of the Hills ratherthan suburban town.- Empty shops – be good to befilled.- Good toilets at the cinema.- A shoe shop.- Good quality urban design –finishing all different and takes toolong ot complete.- Tourist accom.- TOURIST INFORMATION <strong>Centre</strong>or Kiosk.- A good Thai restaurant.- A community hub/shop/environment centre.- Bike lanes- Coles or Kmart in the town.- Focus on heritage- moviepeople would use the town andbring international visitors.- Back packers hotel- Car parks.<strong>Belgrave</strong> Final Report - | April 2010 | Page 44
What needs fixing?- Getting busier and Busierspeciallyat night time.- Glenfern RD; THE ONE WAY ISA NIGHTMARE.- Infrastructure needs looking at.- Traffic- Blacksmith lane could beimproved.- Strip not linking to the mainstreet- There’s divided parts of thetown…end of town is left out.- The park is not accessible andusing doesn’t like car parking atthe back of Safeway- Not a practical location forparking.- Morson Court building. Parking;- We need regular tourist busescoming to town. My wife won’tshop here because there is noparking.- Coming out of the <strong>Belgrave</strong> trainstation, you shouldn’t be able toturn right. Less dangerous thatway.- Access out of town in a crisislike the Bushfires seriously limited.<strong>Town</strong> needs to be prepared.- Too many bars.- Puffing Billy doesn’t contributeto the town. Need to encouragebetter links.- Park doesn’t work useless.- Nothing interesting here to keepthem (tourists) here. Have tomove off the mountain for varietystores to access clothes, shoes;Kmart style shops. Lost ourhardware now I go to Bunning’s.Used to have a deli. Used to be aFruit & Veg. either go to Monbulkor to Maxi’s in FT Gully.- NO 6. Pedestrian crossingfrom Queen of Tarts to BayviewMotors & from <strong>Belgrave</strong> Motors toPolice Station. What’s there nowdoes not meet the disability Actrequirements. Trying to negotiatethis with a wheel chair or with aseverely intellectually disabledchild is absolutely horrible, not tomention mothers with prams andthe elderly who can’t bolt for theirlives as they cross the road.- The BBQs at <strong>Belgrave</strong> LakePark- More Indigenous Plantings- Get rid of the concrete.- Managing stormwater between(frog boys/ sediment loops?).- Blacksmith Lane could beimproved.- Strip not linking into Main Street.- Three divided parts of town- endof town aspects left out.- The park is not accessible.- Don’t like car parking at theback of Safeway. Not a practical;location fro parking.- Station: one in, one out accessis problematic.Saturday- Safe pedestrian access is VITAL– parks is isolated, town spilt intotwo - Bayview cut off. There is aschool stop ( ?) and Puffing Billy,all cut off for pedestrians.- Need traffic lights notroundabouts. The purpose ofround about the station should betraffic lights instead. Pedestrianaccess needs to be direct routenot via bridges and underpasses.More signage to rear car park adcovered walkways.- More public seating, change therailing on high side of the streetto its more attractive; more publictransport;- More pedestrian crossingsparticularly Bayview Rd. Workwith Real Estate agents toimpress upon them that we needa better retail mix, it works to theiradvantage , they can get betterrental returns in a vibrant strip.- Stage 2 Blacksmiths Way.Beginning to be too many cafes.Have to use your car to get tothings.- A shoe shop- Specialty shops e.g.: shoeshops , men’s’ wear, women’swear- Diversify local economy.- Weeds/streetscape around rearof the shops.- Walks revitalized ( betweentownship)/pedestrian link upsbeenneglected and overrun byweeds.- Make open space, more parklike ion Alexanders Park.- Need tourist information.- Turn park into communitygarden- “Discount shops” don’t fitaesthetics of the town.- Roundabout very chaotic- Care parking- Difficult to park on Main Street.- No consistency in shop fronts–too bitty. Too many differentfacades.- No consistency in streetscape.- Cleaning the footpaths moreregularly.WOODSBAGOT.COM<strong>Belgrave</strong> Final Report - | April 2010 | Page 45
- The problem with Safeway isthat it’s a key area and it’s bland.Often cigarettes, beer bottlesoutside. At night time – it doesn’tfeel safe.- Traffic (perhaps a bypass)through town – Burwood Highwayand Monbulk Road.- Get rid of Subway- real cafes arefar more pleasant, better for youand owned by families rather thancorporations.- Nothing.- Park (<strong>Belgrave</strong> <strong>Town</strong> Park) is awaste of space; should have playequipment; pedestrian access nogood.- Too much alcohol/licensedvenues.- Not enough local support ofbusinesses.- Rates too high.- Try to discourage discountshops- cheapens township.- Safe pedestrian crossing– Monbulk Rd and <strong>Belgrave</strong>Gembrook Rd.( res lives in LeslieSt.)- The park is a waste of space –no one goes there.- Not enough tourist information in<strong>Belgrave</strong>/Tecoma about the walks– hardly anyone goes there. Thenumber of people who stop meand ask direction shows me theydon’t know where to go .- To get the “hills” feel you have toturn off the road and go down theside street.- Needs much better signage.- Needs to be an invitation to be agreen “pedestrian”.- Puffin Billy is so disconnected.- More disabled car parking in thestreet.- More cleaning , particularlyaround the back of Safeway.- Access to the <strong>Belgrave</strong> <strong>Town</strong>Park – too difficult.- More disabled car parking in thestreet.- Get rid of offices, just rebuild.- Convert understorey to retail (Telstra building)- Empty shops.- Grafitti.- Too much traffic.- Parking in general.- Disabled parking- <strong>Belgrave</strong> <strong>Town</strong> Park is a waste– too hard to park, and get to, thePark.- Access out of town.What are your responsesto the material presented?- Safeway here isn’t big enough.Parking is shocking.- Safeway car park is tiny.- Would be happy to do my bigshop here if it was big enough (range)- Visual effect would be nicer if theshell motors goes, but and it’s abig but…I use that service station.They are flat out all the time. It’sthe only one around here- Interested in the hub- Like hub idea.- Interested in what happens forcar parking.- Agree with the plan to haveshops facing the station, reallygood mix of shops.- Retention of community feel isimportant.- Supports the need to addresspedestrian access.- Interested in linking section 6 tofurther development.- Could put more facilities likeBBQs in space 5.- Any changes with Hays needsto make sure that there is still carparking on an accessible level.- Supports links to Puffing Billy;building on top of Supermarket;the hub involving emergencyrelief. Agrees with the intent of theplan.Saturday- It all sounds good.- Community Hub – good idea butcould integrate community spacee.g.: community garden sitenear community centre (next tocinema) or p…s disused ThomasMore House near cinema.(Community garden could link toarts community like v….out in StKilda.- The old <strong>Belgrave</strong> Motors site– if developed should includesome public space e.g.: touristinformation; information thatcelebrated local environment, artscommunity. Also care should betaken to preserve the view/vista ofhills behind the site.- Ps the Bypass is terrible idea.Never build it.WOODSBAGOT.COM<strong>Belgrave</strong> Final Report - | April 2010 | Page 46
WOODSBAGOT.COM- NO BYPASS- spend the moneyon PT and pedestrian accessand bicycle access instead. Puta Backpackers on a roundaboutcorner such as the ECO- YHA inthe Grampians & Apollo Bay.- PB is detached from <strong>Belgrave</strong>.You don’t know about it………- The <strong>Belgrave</strong> town Park has tohave a playground for kids andBBQ for picnics. S it is (what isstill working?) doesn’t’ have muchfunctionality.- Pretty good, good to havepeople onsite to interact on thestreet.- Confusing – need stick ofdynamite , too dysfunctional.- Change town park into acommunity garden.- I’d like to see more discussion.- Concern about putting moreshops as to whether they willsurvive and place pressure onexisting shops.- Great opportunity to have a saythanks.- I would raise a question aboutinstalling traffic lights instead ofroundabout.- “Increasing safety for pedestrianfantastic”- “Tourism hotel- fantastic”.- There is a lacl of backpacker/overnight accommodation.- It all sounds good.General CommentsPity the Bypass isn’t happening.Relieve some of the ……Any changes with the Hayscar park needs to make surethat there is still car park on anaccessible level.Through access like in thebushfire is seriously limited. <strong>Town</strong>needs to be prepared with this ismind.Station Car park: one way in andout access is problematic.Riding and walking track toEmerald would mean kids canride safely and not be month mainroad.Number of opportunistic sites.-Telstra Post office.- “The Old Telephone Exchange.Local developer and I are readyto put departments on thatproperty.”“Looks good”‘The Manse’ – what’s happeningwith that. There is a desperateneed for accommodation but thelocal priest says no to using it.Pity the bypass isn’t happening.SaturdayIt’s good you’re doing this.I like the idea of connecting<strong>Belgrave</strong>. From Bayview Ave,Monbulk Rd etc., needs to flow.At the moment it is disjointedand lacks a flow of energy.<strong>Belgrave</strong> could also benefit fromCommunity events eg: Markets!,sustainable living expo. Cookingdemonstration…..Hotel/Youth accom a good idea.Bypass is a terrible idea – astinker!It’s good you’re doing this.<strong>Belgrave</strong> Final Report - | April 2010 | Page 47



