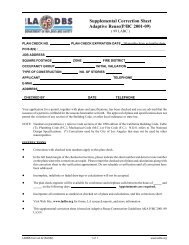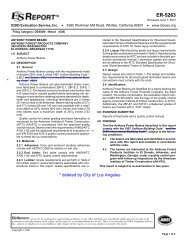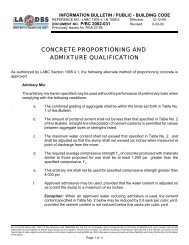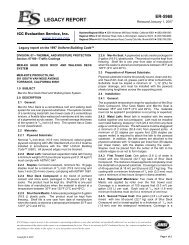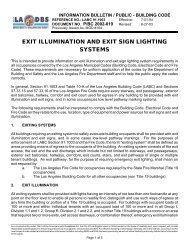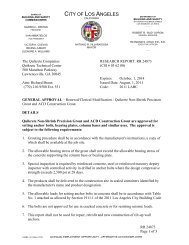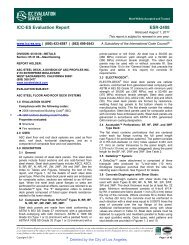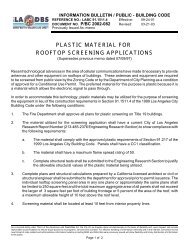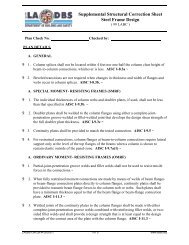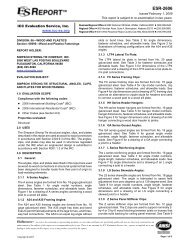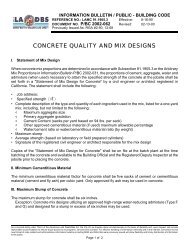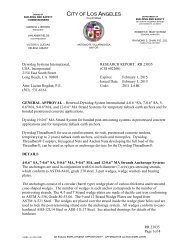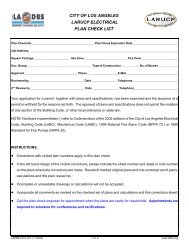LARUCP Tenant Improvement Plan Review - ladbs
LARUCP Tenant Improvement Plan Review - ladbs
LARUCP Tenant Improvement Plan Review - ladbs
- No tags were found...
Create successful ePaper yourself
Turn your PDF publications into a flip-book with our unique Google optimized e-Paper software.
each side. (1003.3.3.6)c. Stairways risers must not be less than 4" nor exceed 7";runs not be less than 11". (1003.3.3.3)d. A minimum headroom over the stairs of 6'-8". (1003.3.3.4)e. Stairway landings must have a dimension in the directionof travel not less than the width of the stairway but neednot exceed 44 inches when the stair has a straight run.(1003.3.3.5)f. The top of handrails must be placed not less than 34inches nor more than 38 inches above the nosing oftreads. (1003.3.3.6)g. The handgrip portion of handrails must not be less than1-1/4 inches nor more than 2 inches in cross-sectionaldimension or the shape must provide an equivalentgripping surface. The handgrip portion must have asmooth surface with no sharp corners. (1003.3.3.6)h. Handrails must have ends returned or terminate in newelposts or safety terminals. (1003.3.3.6)i. At least one handrail must extend at least 12 inchesbeyond the top and bottom risers. (1003.3.3.6)21. Guardrails for stairs, balconies and landings mustconform with (509.1). Maximum clearance betweenintermediate rails must be 4" and guardrail at least 42 "high. (509.2, 509.3)22. For glass handrails and guardrails, without verticalsupports, submit a test report from a recognized testingagency showing that the glass and base connectionsshown on the plan are adequate for the required (20) (50)lobs./ft lateral load. (Table-16-B)23. Ramps serving as part of the exit (enclosure) (discharge)must comply with (1005.3.3) (1006.3.4).24. Horizontal exits used as a required exit must comply with(1005.3.5).25. In occupancies where the exiting system serves anoccupant load of 100 or more, an emergency powersupply for exit illumination must be provided. (1003.2.9.2)26. Exit signs must be provided. (1003.2.8)27. Note on the plans that “ All exit signs shall be illuminatedat all times . ( 1003.2.8.5 )28. ___________________________________________________________________________________________Occupancy-specific requirements1. A building with Group A, Division 3 Occupancies locatedin the basement or above the first story must be of notless than one-hour fire-resistive construction. (303.2.2.2)2. Panic hardware must be provided on exit doors servingthe Group A, Division 1 (2) (2.1) (3) Occupancies.(1016.4). In lieu of this, doors may have no locks orlatches.3. Storage areas in excess of 1,000 square feet inconnection with wholesale or retail sales in Group MOccupancies must be separated from the public area by aone-hour fire-resistive occupancy separation. (309.2.2)4. Additional doors provided for egress purposes, they shallConform to “Exit Door” requirements. ( 1003.3.1.1 )5. ____________________________________________________________________________________________LADBS-Corr.Lst.22 (6/2002)Page 4 of 5Materials and construction requirements1. Type and thickness of glass must be specified. (2406).2. When the space beneath the permanent platform is usedfor any purpose other than wiring or plumbing, the floorconstruction must not be less than 1-hour fire-resistiveconstruction. (405.2)3. ________________________________________________________________________________________________C. STRUCTURAL CALCULATIONS AND PLANS1. Exit facilities must be designed for a 100 psf live load. Table16-A.2. The following uniform (concentrated, special) loads must beused in accordance with Table 16-A(16-B):___________________________________________3. Ceiling framing must be designed for a live load of not lessthan (10) (______) psf. Table 16-B.4. Live load signs must be provided. (1607.3.5)5. Interior partitions must be analyzed for the strength anddeflection criteria set forth in Table 16-B.6. Corrected plans and calculations to be stamped and wetsigned by a State licensed Architect and/or Engineer, with thelicense expiration date shown.7. Design balcony railing / handrails / guardrails and detailconnection capable of withstanding the required (20) (50)lbs./ft lateral load (25 psf lateral load for components). Table16-B.8. ________________________________________________________________________________________________D. ELECTRICAL [Architectural plans related]1. Specify transformer, service and panel location andworking clearances. (California Electrical Code Article110)2. Show how service feed will be run to the local utility'selectrical source. If feed is to cross another property,obtain recorded easement as necessary prior to permitissuance.3. Note required on plans that work to comply with the 2001California Electrical Code and California Energy Coderequirements. Provide illumination form.4. Smoke detectors shall be provided in conjunction withelevator(s). (3003.2)5. Show sq. ft. of area(s) served by lighting or dimensions ofareas.6. Submit a copy of Title 24 energy calculations. Includecompleted and signed forms on plans.7. __________________________________________________________________________________________E. MECHNICAL [Architectural plans related]1. Show all mechanical equipment and plenum locations onfloor plans.www.<strong>ladbs</strong>.org



