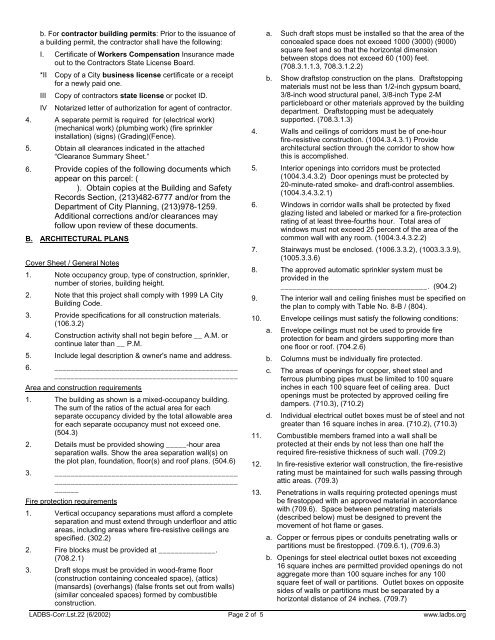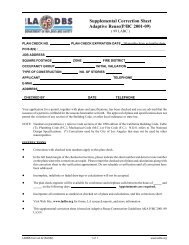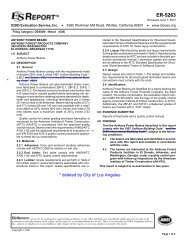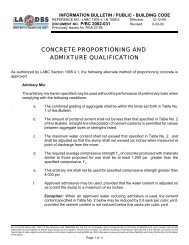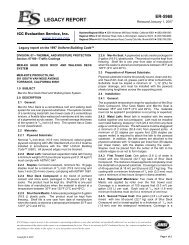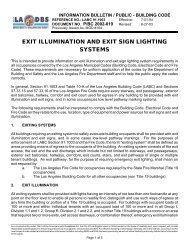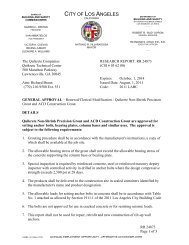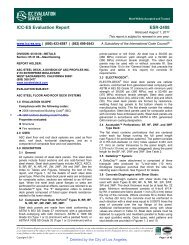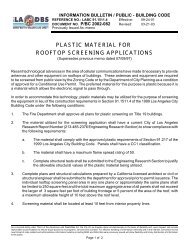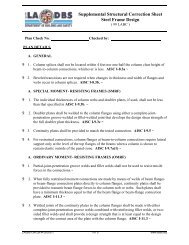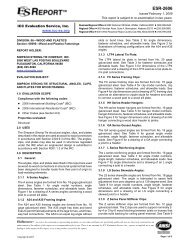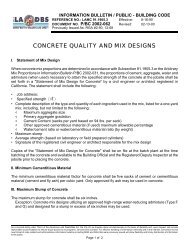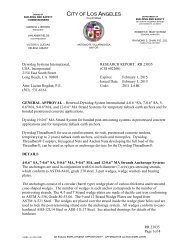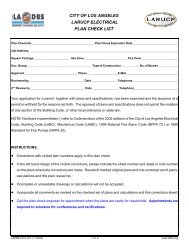LARUCP Tenant Improvement Plan Review - ladbs
LARUCP Tenant Improvement Plan Review - ladbs
LARUCP Tenant Improvement Plan Review - ladbs
- No tags were found...
Create successful ePaper yourself
Turn your PDF publications into a flip-book with our unique Google optimized e-Paper software.
. For contractor building permits: Prior to the issuance ofa building permit, the contractor shall have the following:I. Certificate of Workers Compensation Insurance madeout to the Contractors State License Board.*IIIIIIVCopy of a City business license certificate or a receiptfor a newly paid one.Copy of contractors state license or pocket ID.Notarized letter of authorization for agent of contractor.4. A separate permit is required for (electrical work)(mechanical work) (plumbing work) (fire sprinklerinstallation) (signs) (Grading)(Fence).5. Obtain all clearances indicated in the attached“Clearance Summary Sheet.”6. Provide copies of the following documents whichappear on this parcel: (). Obtain copies at the Building and SafetyRecords Section, (213)482-6777 and/or from theDepartment of City <strong>Plan</strong>ning, (213)978-1259.Additional corrections and/or clearances mayfollow upon review of these documents.B. ARCHITECTURAL PLANSCover Sheet / General Notes1. Note occupancy group, type of construction, sprinkler,number of stories, building height.2. Note that this project shall comply with 1999 LA CityBuilding Code.3. Provide specifications for all construction materials.(106.3.2)4. Construction activity shall not begin before __ A.M. orcontinue later than __ P.M.5. Include legal description & owner's name and address.6. __________________________________________________________________________________________Area and construction requirements1. The building as shown is a mixed-occupancy building.The sum of the ratios of the actual area for eachseparate occupancy divided by the total allowable areafor each separate occupancy must not exceed one.(504.3)2. Details must be provided showing _____-hour areaseparation walls. Show the area separation wall(s) onthe plot plan, foundation, floor(s) and roof plans. (504.6)3. ________________________________________________________________________________________________Fire protection requirements1. Vertical occupancy separations must afford a completeseparation and must extend through underfloor and atticareas, including areas where fire-resistive ceilings arespecified. (302.2)2. Fire blocks must be provided at ______________.(708.2.1)3. Draft stops must be provided in wood-frame floor(construction containing concealed space), (attics)(mansards) (overhangs) (false fronts set out from walls)(similar concealed spaces) formed by combustibleconstruction.LADBS-Corr.Lst.22 (6/2002)Page 2 of 5a. Such draft stops must be installed so that the area of theconcealed space does not exceed 1000 (3000) (9000)square feet and so that the horizontal dimensionbetween stops does not exceed 60 (100) feet.(708.3.1.1.3, 708.3.1.2.2)b. Show draftstop construction on the plans. Draftstoppingmaterials must not be less than 1/2-inch gypsum board,3/8-inch wood structural panel, 3/8-inch Type 2-Mparticleboard or other materials approved by the buildingdepartment. Draftstopping must be adequatelysupported. (708.3.1.3)4. Walls and ceilings of corridors must be of one-hourfire-resistive construction. (1004.3.4.3.1) Providearchitectural section through the corridor to show howthis is accomplished.5. Interior openings into corridors must be protected(1004.3.4.3.2) Door openings must be protected by20-minute-rated smoke- and draft-control assemblies.(1004.3.4.3.2.1)6. Windows in corridor walls shall be protected by fixedglazing listed and labeled or marked for a fire-protectionrating of at least three-fourths hour. Total area ofwindows must not exceed 25 percent of the area of thecommon wall with any room. (1004.3.4.3.2.2)7. Stairways must be enclosed. (1006.3.3.2), (1003.3.3.9),(1005.3.3.6)8. The approved automatic sprinkler system must beprovided in the____________________________________. (904.2)9. The interior wall and ceiling finishes must be specified onthe plan to comply with Table No. 8-B / (804).10. Envelope ceilings must satisfy the following conditions:a. Envelope ceilings must not be used to provide fireprotection for beam and girders supporting more thanone floor or roof. (704.2.6)b. Columns must be individually fire protected.c. The areas of openings for copper, sheet steel andferrous plumbing pipes must be limited to 100 squareinches in each 100 square feet of ceiling area. Ductopenings must be protected by approved ceiling firedampers. (710.3), (710.2)d. Individual electrical outlet boxes must be of steel and notgreater than 16 square inches in area. (710.2), (710.3)11. Combustible members framed into a wall shall beprotected at their ends by not less than one half therequired fire-resistive thickness of such wall. (709.2)12. In fire-resistive exterior wall construction, the fire-resistiverating must be maintained for such walls passing throughattic areas. (709.3)13. Penetrations in walls requiring protected openings mustbe firestopped with an approved material in accordancewith (709.6). Space between penetrating materials(described below) must be designed to prevent themovement of hot flame or gases.a. Copper or ferrous pipes or conduits penetrating walls orpartitions must be firestopped. (709.6.1), (709.6.3)b. Openings for steel electrical outlet boxes not exceeding16 square inches are permitted provided openings do notaggregate more than 100 square inches for any 100square feet of wall or partitions. Outlet boxes on oppositesides of walls or partitions must be separated by ahorizontal distance of 24 inches. (709.7)www.<strong>ladbs</strong>.org


