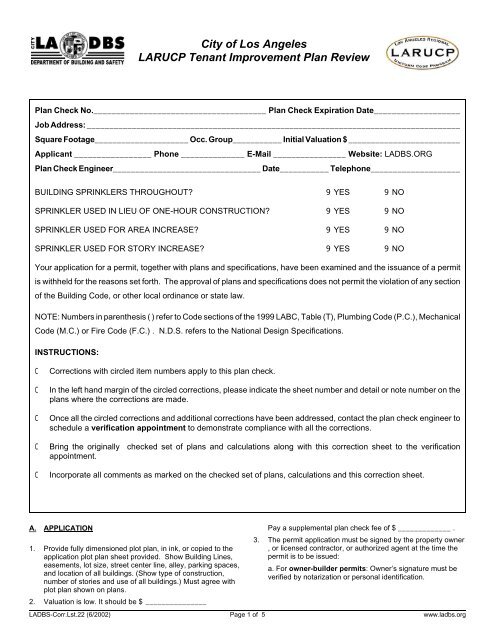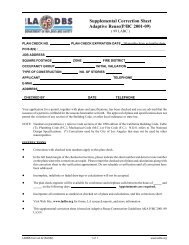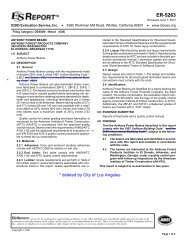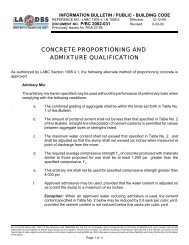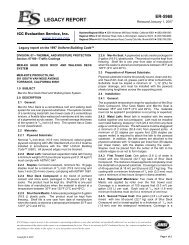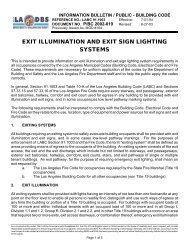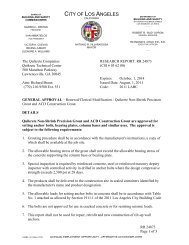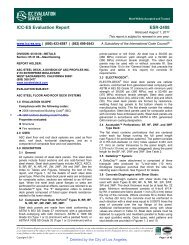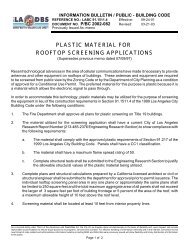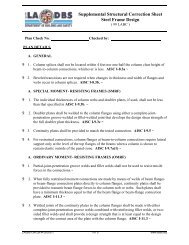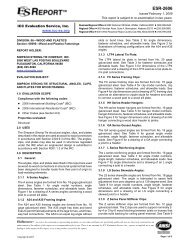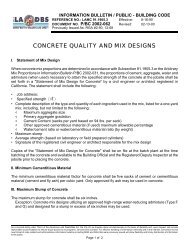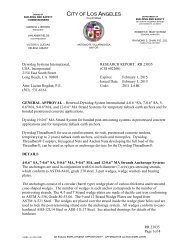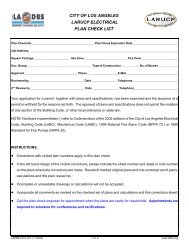LARUCP Tenant Improvement Plan Review - ladbs
LARUCP Tenant Improvement Plan Review - ladbs
LARUCP Tenant Improvement Plan Review - ladbs
- No tags were found...
You also want an ePaper? Increase the reach of your titles
YUMPU automatically turns print PDFs into web optimized ePapers that Google loves.
City of Los Angeles<strong>LARUCP</strong> <strong>Tenant</strong> <strong>Improvement</strong> <strong>Plan</strong> <strong>Review</strong><strong>Plan</strong> Check No.______________________________________ <strong>Plan</strong> Check Expiration Date___________________Job Address: ___________________________________________________________________________________Square Footage_____________________ Occ. Group___________ Initial Valuation $ _________________________Applicant _________________ Phone ______________ E-Mail ________________ Website: LADBS.ORG<strong>Plan</strong> Check Engineer_________________________________ Date___________ Telephone____________________BUILDING SPRINKLERS THROUGHOUT? 9 YES 9 NOSPRINKLER USED IN LIEU OF ONE-HOUR CONSTRUCTION? 9 YES 9 NOSPRINKLER USED FOR AREA INCREASE? 9 YES 9 NOSPRINKLER USED FOR STORY INCREASE? 9 YES 9 NOYour application for a permit, together with plans and specifications, have been examined and the issuance of a permitis withheld for the reasons set forth. The approval of plans and specifications does not permit the violation of any sectionof the Building Code, or other local ordinance or state law.NOTE: Numbers in parenthesis ( ) refer to Code sections of the 1999 LABC, Table (T), Plumbing Code (P.C.), MechanicalCode (M.C.) or Fire Code (F.C.) . N.D.S. refers to the National Design Specifications.INSTRUCTIONS:C Corrections with circled item numbers apply to this plan check.C In the left hand margin of the circled corrections, please indicate the sheet number and detail or note number on theplans where the corrections are made.C Once all the circled corrections and additional corrections have been addressed, contact the plan check engineer toschedule a verification appointment to demonstrate compliance with all the corrections.C Bring the originally checked set of plans and calculations along with this correction sheet to the verificationappointment.C Incorporate all comments as marked on the checked set of plans, calculations and this correction sheet.A. APPLICATION1. Provide fully dimensioned plot plan, in ink, or copied to theapplication plot plan sheet provided. Show Building Lines,easements, lot size, street center line, alley, parking spaces,and location of all buildings. (Show type of construction,number of stories and use of all buildings.) Must agree withplot plan shown on plans.2. Valuation is low. It should be $ _______________LADBS-Corr.Lst.22 (6/2002)Page 1 of 5Pay a supplemental plan check fee of $ _____________ .3. The permit application must be signed by the property owner, or licensed contractor, or authorized agent at the time thepermit is to be issued:a. For owner-builder permits: Owner’s signature must beverified by notarization or personal identification.www.<strong>ladbs</strong>.org
. For contractor building permits: Prior to the issuance ofa building permit, the contractor shall have the following:I. Certificate of Workers Compensation Insurance madeout to the Contractors State License Board.*IIIIIIVCopy of a City business license certificate or a receiptfor a newly paid one.Copy of contractors state license or pocket ID.Notarized letter of authorization for agent of contractor.4. A separate permit is required for (electrical work)(mechanical work) (plumbing work) (fire sprinklerinstallation) (signs) (Grading)(Fence).5. Obtain all clearances indicated in the attached“Clearance Summary Sheet.”6. Provide copies of the following documents whichappear on this parcel: (). Obtain copies at the Building and SafetyRecords Section, (213)482-6777 and/or from theDepartment of City <strong>Plan</strong>ning, (213)978-1259.Additional corrections and/or clearances mayfollow upon review of these documents.B. ARCHITECTURAL PLANSCover Sheet / General Notes1. Note occupancy group, type of construction, sprinkler,number of stories, building height.2. Note that this project shall comply with 1999 LA CityBuilding Code.3. Provide specifications for all construction materials.(106.3.2)4. Construction activity shall not begin before __ A.M. orcontinue later than __ P.M.5. Include legal description & owner's name and address.6. __________________________________________________________________________________________Area and construction requirements1. The building as shown is a mixed-occupancy building.The sum of the ratios of the actual area for eachseparate occupancy divided by the total allowable areafor each separate occupancy must not exceed one.(504.3)2. Details must be provided showing _____-hour areaseparation walls. Show the area separation wall(s) onthe plot plan, foundation, floor(s) and roof plans. (504.6)3. ________________________________________________________________________________________________Fire protection requirements1. Vertical occupancy separations must afford a completeseparation and must extend through underfloor and atticareas, including areas where fire-resistive ceilings arespecified. (302.2)2. Fire blocks must be provided at ______________.(708.2.1)3. Draft stops must be provided in wood-frame floor(construction containing concealed space), (attics)(mansards) (overhangs) (false fronts set out from walls)(similar concealed spaces) formed by combustibleconstruction.LADBS-Corr.Lst.22 (6/2002)Page 2 of 5a. Such draft stops must be installed so that the area of theconcealed space does not exceed 1000 (3000) (9000)square feet and so that the horizontal dimensionbetween stops does not exceed 60 (100) feet.(708.3.1.1.3, 708.3.1.2.2)b. Show draftstop construction on the plans. Draftstoppingmaterials must not be less than 1/2-inch gypsum board,3/8-inch wood structural panel, 3/8-inch Type 2-Mparticleboard or other materials approved by the buildingdepartment. Draftstopping must be adequatelysupported. (708.3.1.3)4. Walls and ceilings of corridors must be of one-hourfire-resistive construction. (1004.3.4.3.1) Providearchitectural section through the corridor to show howthis is accomplished.5. Interior openings into corridors must be protected(1004.3.4.3.2) Door openings must be protected by20-minute-rated smoke- and draft-control assemblies.(1004.3.4.3.2.1)6. Windows in corridor walls shall be protected by fixedglazing listed and labeled or marked for a fire-protectionrating of at least three-fourths hour. Total area ofwindows must not exceed 25 percent of the area of thecommon wall with any room. (1004.3.4.3.2.2)7. Stairways must be enclosed. (1006.3.3.2), (1003.3.3.9),(1005.3.3.6)8. The approved automatic sprinkler system must beprovided in the____________________________________. (904.2)9. The interior wall and ceiling finishes must be specified onthe plan to comply with Table No. 8-B / (804).10. Envelope ceilings must satisfy the following conditions:a. Envelope ceilings must not be used to provide fireprotection for beam and girders supporting more thanone floor or roof. (704.2.6)b. Columns must be individually fire protected.c. The areas of openings for copper, sheet steel andferrous plumbing pipes must be limited to 100 squareinches in each 100 square feet of ceiling area. Ductopenings must be protected by approved ceiling firedampers. (710.3), (710.2)d. Individual electrical outlet boxes must be of steel and notgreater than 16 square inches in area. (710.2), (710.3)11. Combustible members framed into a wall shall beprotected at their ends by not less than one half therequired fire-resistive thickness of such wall. (709.2)12. In fire-resistive exterior wall construction, the fire-resistiverating must be maintained for such walls passing throughattic areas. (709.3)13. Penetrations in walls requiring protected openings mustbe firestopped with an approved material in accordancewith (709.6). Space between penetrating materials(described below) must be designed to prevent themovement of hot flame or gases.a. Copper or ferrous pipes or conduits penetrating walls orpartitions must be firestopped. (709.6.1), (709.6.3)b. Openings for steel electrical outlet boxes not exceeding16 square inches are permitted provided openings do notaggregate more than 100 square inches for any 100square feet of wall or partitions. Outlet boxes on oppositesides of walls or partitions must be separated by ahorizontal distance of 24 inches. (709.7)www.<strong>ladbs</strong>.org
c. Where walls are penetrated by other materials or wherelarger openings are required than permitted in (b), theymust be qualified by tests conducted in accordance with(703.2).14. Fire dampers must be installed in the following ducted orunducted air opening locations (713.11):a. Penetrations of area or occupancy separation walls.b. Passing through horizontal exit walls or corridors servingas means of egress (see exception).c. Penetrating shaft enclosures (see exception).d. Penetrations of the ceiling of fire-resistive floor-ceiling orroof-ceiling assemblies (710.3).e. Penetrations of an atrium enclosure element.f. Penetrations of the building exterior. (503)g. Penetrations of areas of refuge.15. Smoke dampers must be installed in the followingfollowing ducted or unducted air opening locations(713.10):a. Penetrations of area or occupancy separation walls.b. Penetrations of the fire-resistive construction ofhorizontal exit walls or corridors serving as a means ofegress.c. Penetrations of shaft enclosures.d. Penetrations of smoke barriers.e. Penetrations of elevator lobbies required by (403.7 or1004.3.4.5)f. Penetrations of areas of refuge.16. Provide smoke and heat vents. (906)17. A one-hour fire-resistive occupancy separation is requiredbetween the boiler, central heating plant, or hot-watersupply boilers and the rest of the building when thelargest piece of fuel equipment exceeds 400,000 Btu perhour input. (302.5)18. In Group (A) (E) (I) Occupancies, exterior openings forrooms containing a boiler or central heating plant must beprotected with three-fourths-hour fire-resistive assembliesthat are fixed, automatic or self-closing if located belowopenings in another story or if less than 10' from otherdoors or windows in the same building. (303.8), (305.8),(308.8)19. __________________________________________________________________________________________________________________________________________Means of Egress1. Provide ----------- exits from the following areas:_________________________________________(1003.1)2. In determining the occupant load, all portions of a buildingshall be presumed to be occupied at the same timeexcept for accessory use areas that ordinarily are usedonly by persons who occupy the main area. (1003.2.2.2.1)3. Exits must have a minimum separation of one half themaximum overall diagonal of the building or area servedmeasured in a straight line between exits. (1004.2.4)4. The maximum distance of travel from any point in________ __________________ to an exterior exit door,horizontal exit, enclosed stairway or exit passagewaymust not exceed 150 (200) feet. (1004.2.5)5. ______________________ must not exit through morethan one intervening room. (1004.2.2)6. ____________ must not have more than one of itsrequired exits through an adjoining or intervening room.(1004.2.2)7. Exits from _________________ must not pass throughkitchens, store rooms, rest rooms, closets or spaces usedfor similar purposes. (1004.2.2)8. Double-acting doors must not be used as exits whereserving an occupant load of 100 or more ( the door is partof a fire assembly) (the door is a part of a smoke- anddraft-control assembly) (panic hardware is required orprovided). (1003.3.1.5)9. Double-acting doors must have a view panel of not lessthan 200 square inches. (1003.3.1.5)10. Exit doors must swing in the direction of egress whenserving 50 or more occupant load. (1003.3.1.5)11. <strong>Plan</strong>s must specify exit doors are openable from theinside without the use of a key, special knowledge oreffort. See exception for allowing key-locking hardwareon the main exit of Group B, F, M and S Occupancies.Surface-mounted flush or surface bolts are prohibited.Automatic flush bolts are allowed on pairs of doors,provided the door with the flush bolt has no knobs orsurface-mounted hardware and the unlatching of any leafrequires only a single operation. (1003.3.1.8)12. Every required exit doorway must be of a size to permitthe installation of a Min. 3'-0" by 6'-8" door. A minimumclear width of 32 inches must be provided. (1003.3.1.3)13. The net dimension (clear width) at doorways must beused in determining required exit widths (1003.3.1.3),(1003.2.3). ________________________.14. <strong>Plan</strong>s must indicate that the floor or landing on each sideof doors is not more than 1/2 (1) inch lower than thethreshold of the doorway. (1003.3.1.6)15. Landings must have a width not less than the width of thestairway or the width of the door, whichever is greater.Doors in the fully open position must not reduce arequired dimension by more than 7 inches. With anoccupant load of 50 or more, doors in any position mustnot reduce the landing dimension to less than one half itsrequired width. (1003.3.1.7)16. Show length of landing measured in the direction of travelnot be less than 44". (1003.3.1.7)17. Exiting through more than one intervening room is notpermitted for a cumulative occupant load of more than 10.(1004.2.2)18. Corridors must have a minimum width of 44 (36) inches.(1004.3.4.2)19. Dead end (corridors) (hallways) serving________________________ must not exceed 20 feet.(1004.2.6)20. Details of the ______________ stairway are required(1003.3.3) showing:a. Stairways must have a minimum width of 44 (36) inches.(1003.3.3.2)b. Handrails must not project more than 3-1/2 inches intoeach side of the required width. Stringers and otherprojections such as trim are limited to 1-1/2 inches onLADBS-Corr.Lst.22 (6/2002)Page 3 of 5www.<strong>ladbs</strong>.org
each side. (1003.3.3.6)c. Stairways risers must not be less than 4" nor exceed 7";runs not be less than 11". (1003.3.3.3)d. A minimum headroom over the stairs of 6'-8". (1003.3.3.4)e. Stairway landings must have a dimension in the directionof travel not less than the width of the stairway but neednot exceed 44 inches when the stair has a straight run.(1003.3.3.5)f. The top of handrails must be placed not less than 34inches nor more than 38 inches above the nosing oftreads. (1003.3.3.6)g. The handgrip portion of handrails must not be less than1-1/4 inches nor more than 2 inches in cross-sectionaldimension or the shape must provide an equivalentgripping surface. The handgrip portion must have asmooth surface with no sharp corners. (1003.3.3.6)h. Handrails must have ends returned or terminate in newelposts or safety terminals. (1003.3.3.6)i. At least one handrail must extend at least 12 inchesbeyond the top and bottom risers. (1003.3.3.6)21. Guardrails for stairs, balconies and landings mustconform with (509.1). Maximum clearance betweenintermediate rails must be 4" and guardrail at least 42 "high. (509.2, 509.3)22. For glass handrails and guardrails, without verticalsupports, submit a test report from a recognized testingagency showing that the glass and base connectionsshown on the plan are adequate for the required (20) (50)lobs./ft lateral load. (Table-16-B)23. Ramps serving as part of the exit (enclosure) (discharge)must comply with (1005.3.3) (1006.3.4).24. Horizontal exits used as a required exit must comply with(1005.3.5).25. In occupancies where the exiting system serves anoccupant load of 100 or more, an emergency powersupply for exit illumination must be provided. (1003.2.9.2)26. Exit signs must be provided. (1003.2.8)27. Note on the plans that “ All exit signs shall be illuminatedat all times . ( 1003.2.8.5 )28. ___________________________________________________________________________________________Occupancy-specific requirements1. A building with Group A, Division 3 Occupancies locatedin the basement or above the first story must be of notless than one-hour fire-resistive construction. (303.2.2.2)2. Panic hardware must be provided on exit doors servingthe Group A, Division 1 (2) (2.1) (3) Occupancies.(1016.4). In lieu of this, doors may have no locks orlatches.3. Storage areas in excess of 1,000 square feet inconnection with wholesale or retail sales in Group MOccupancies must be separated from the public area by aone-hour fire-resistive occupancy separation. (309.2.2)4. Additional doors provided for egress purposes, they shallConform to “Exit Door” requirements. ( 1003.3.1.1 )5. ____________________________________________________________________________________________LADBS-Corr.Lst.22 (6/2002)Page 4 of 5Materials and construction requirements1. Type and thickness of glass must be specified. (2406).2. When the space beneath the permanent platform is usedfor any purpose other than wiring or plumbing, the floorconstruction must not be less than 1-hour fire-resistiveconstruction. (405.2)3. ________________________________________________________________________________________________C. STRUCTURAL CALCULATIONS AND PLANS1. Exit facilities must be designed for a 100 psf live load. Table16-A.2. The following uniform (concentrated, special) loads must beused in accordance with Table 16-A(16-B):___________________________________________3. Ceiling framing must be designed for a live load of not lessthan (10) (______) psf. Table 16-B.4. Live load signs must be provided. (1607.3.5)5. Interior partitions must be analyzed for the strength anddeflection criteria set forth in Table 16-B.6. Corrected plans and calculations to be stamped and wetsigned by a State licensed Architect and/or Engineer, with thelicense expiration date shown.7. Design balcony railing / handrails / guardrails and detailconnection capable of withstanding the required (20) (50)lbs./ft lateral load (25 psf lateral load for components). Table16-B.8. ________________________________________________________________________________________________D. ELECTRICAL [Architectural plans related]1. Specify transformer, service and panel location andworking clearances. (California Electrical Code Article110)2. Show how service feed will be run to the local utility'selectrical source. If feed is to cross another property,obtain recorded easement as necessary prior to permitissuance.3. Note required on plans that work to comply with the 2001California Electrical Code and California Energy Coderequirements. Provide illumination form.4. Smoke detectors shall be provided in conjunction withelevator(s). (3003.2)5. Show sq. ft. of area(s) served by lighting or dimensions ofareas.6. Submit a copy of Title 24 energy calculations. Includecompleted and signed forms on plans.7. __________________________________________________________________________________________E. MECHNICAL [Architectural plans related]1. Show all mechanical equipment and plenum locations onfloor plans.www.<strong>ladbs</strong>.org
2. Provide natural ventilation or mechanically operatedsystem supplying 15 cfm (1202.2.1).3. Toilet rooms shall be provided with fully openablewindows [3 sq. ft. min.], vertical duct [100 sq. in. min.], ormechanically operated exhaust system capable ofproviding a complete change or air every 15 minutes.Such exhaust system shall be connected directly to theoutside, at least 3' from any opening. (1202.2.1)4. Specify required (smoke) (fire) dampers on plans.(713.10, 713.11)5. ________________________________________________________________________________________________F. PLUMBING / SANITATION [Architectural plans related]1. The number of plumbing fixtures provided for thisoccupancy must meet the requirements of Chapter 4 ofthe California Plumbing Code (CPC), Tables 4-1, 4-2, 4-3,and 4-4. See “<strong>LARUCP</strong> Plumbing Fixture Guidelines “ forfurther information. Visit www.ICBOLABC.ORG.2. Water closets / flushometer valves-1.6 gallons/flush.3. Urinals / flushometer valves-1.0 gallons/flush.(HSC17921.3)4. A room in which a water closet is located must beseparated from food preparation storage rooms by atight-fitting door. (302.6)5. Nonabsorbent finish and backing for toilet room floors,walls of toilet compartments and walls around urinalsmust conform with (807.1).6. In Group B, F, H, M and S Occupancies, every building orportion thereof where persons are employed must beprovided with at least one water closet. Separate facilitiesmust be provided for each sex when the number ofemployees exceeds four and both sexes are employed.(2902.3)7. Seismic straps to resist horizontal displacement. (510.5CPC)8. Show T and P valve on water heater and show route ofdischarge line to exterior or approved location. (608.5CPC)9. Specify on plans "<strong>Plan</strong>s will be submitted for a firesprinkler system on a separate permit."G. ADDITIONAL CORRECTION LISTS1. Comply with items on additional correction lists enclosed:a. CA Title 24 disabled accessb. __________________________________________________________________________________________THE APPROVAL OF PLANS AND SPECIFICATIONS DOES NOTPERMIT THE VIOLATIONS OF ANY (OF THE BUILDING CODEOR OTHER CITY ORDINANCE, STATE OR FEDERAL LAW.ADDITIONAL CORRECTIONSLADBS-Corr.Lst.22 (6/2002)Page 5 of 5www.<strong>ladbs</strong>.org


