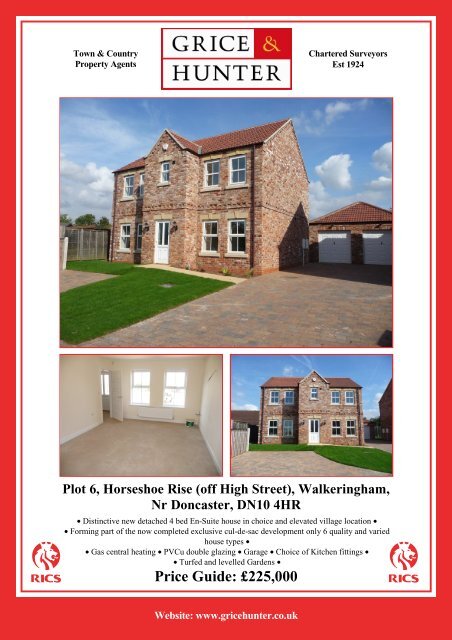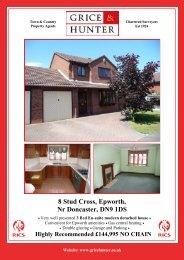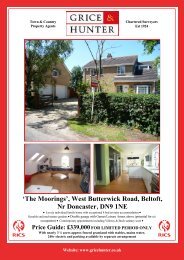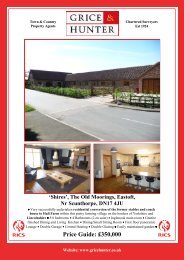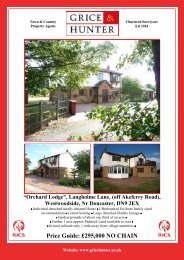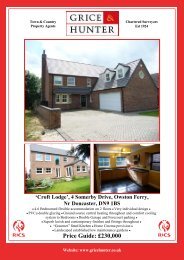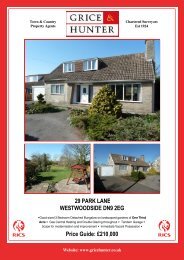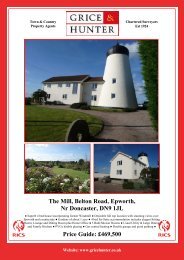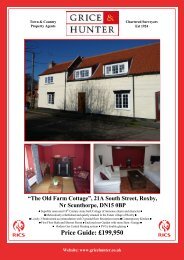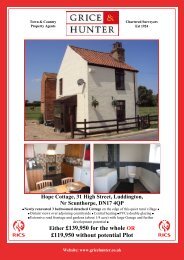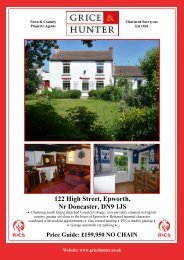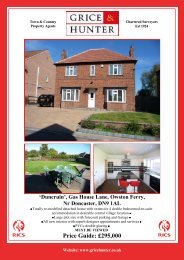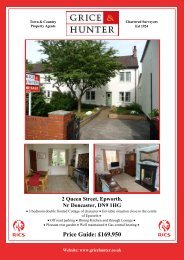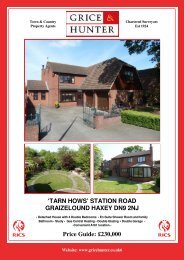Plot 6, Horseshoe Rise, Walkeringham - Grice & Hunter
Plot 6, Horseshoe Rise, Walkeringham - Grice & Hunter
Plot 6, Horseshoe Rise, Walkeringham - Grice & Hunter
- No tags were found...
Create successful ePaper yourself
Turn your PDF publications into a flip-book with our unique Google optimized e-Paper software.
Town & CountryProperty AgentsChartered SurveyorsEst 1924<strong>Plot</strong> 6, <strong>Horseshoe</strong> <strong>Rise</strong> (off High Street), <strong>Walkeringham</strong>,Nr Doncaster, DN10 4HR• Distinctive new detached 4 bed En-Suite house in choice and elevated village location •• Forming part of the now completed exclusive cul-de-sac development only 6 quality and variedhouse types •• Gas central heating • PVCu double glazing • Garage • Choice of Kitchen fittings •• Turfed and levelled Gardens •Price Guide: £225,000Website: www.gricehunter.co.uk
ACCOMMODATION (dimensions approx)Ground floorMain front ENTRANCE: with outside lights anddistinctive entrance to:-RECEPTION HALL: with radiator, smoke detector,central heating thermostat, radiator, smoke detector, decostyle spindled staircase leading off with telephone point inrecess beneath, feature internal doors and quality doorfurniture to:-Ground floor CLOAKS/VANITY: with toilet and cornerpedestal wash basin in white, extractor fan and radiator.Large and impressive Through LOUNGE: (about 7.1mx 3.6m – 23’ 2” x 11’ 8”) front west facing outlook, 2radiators, window and french doors opening to the reargardens, point for wall mounted plasma tv and provisionfor wall lights,Through KITCHEN and open plan DINING ROOM:(about 7.1m x 3.1m – 23’ 2” x10’ 1”) also benefiting fromthe western outlook, 12 inset ceiling lights, plasma tvprovision at high level, professionally designed fully fittedKitchen units from a choice of styles available on request.UTILITY ROOM: (about 2.9m x 2m – 9’ 5” x 6’ 5”) withrear external door, radiator, central heating boiler,provision for laundry appliances, extractor fan, to be fittedout complimentary to the Kitchen.First floorLANDING: with access to the roof space, smoke alarmand distinctive panelled doors with quality door furnitureto:-Front DOUBLE BEDROOM 2: (about 3.4m x 3.1m –11’ 1” x 10’ 1”) tv point and radiator.DOUBLE BEDROOM 3: (about 3.5m x 3.1m – 11’ 4” x10’ 1”) rear facing with radiator and tv point.BEDROOM 4: (about 3.1m x 2m – 10’ 1” x 6’ 5”) alsorear facing with tv point and radiator.Family BATHROOM: with tiling in white to complimentthe stylish suite comprising pedestal wash basin, dual flushtoilet and bath, (mixer taps to both bath and wash basin),radiator, extractor fan, lv lighting and door opening to linencupboard.OUTSIDE: Note: Gardens are to be cultivated and turfed.The property is situated at the hammer head of an exclusiveresidential cul-de-sac. Front garden. Driveway finished inmulti coloured sets providing extensive car parking in frontof the brick and tiled Garage with sensor lighting to theexterior, up and over door, electric light and power.All round access with outside light and Cotswold pavedrear patio and pathway.SERVICES: • Mains water, electricity, drainage, gas andtelephone • Gas fired central heating to radiators •NHBC: Built under NHBC supervision with unexpired10 year warrantyLOCAL AUTHORITY: Bassetlaw Council.TENURE: FreeholdVIEWING: By prior appointment through <strong>Grice</strong> & <strong>Hunter</strong>01427 873684MASTER BEDROOM and EN-SUITE: (about 5.6m x3.6m – 18’ 3” x 11’ 8”) with outlook to the west, radiator,tv point, telephone point and access to:-Communicating EN-SUITE: (about 5.6m x 1.3m – 18’ 3”x 4’ 2”) with white tiled decor to compliment the stylishsuite in white comprising pedestal wash basin with mixertap, dual flush toilet and double sized shower cubicle.Extractor fan, lv lighting and radiator.15 Low Street, Haxey,Near Doncaster DN9 2LATel: (01427) 752292Fax: (01427) 754631haxey@gricehunter.co.uk7 Priory Place,Doncaster DN1 1BLTel: (01302) 360141Fax: (01302) 342942doncaster@gricehunter.co.uk20 Oswald Road,Scunthorpe DN15 7QJTel: (01724) 866261Fax: (01724) 853664scunthorpe@gricehunter.co.uk23 High Street, Epworth,Near Doncaster DN9 1EPTel: (01427) 873684Fax: (01427) 873011epworth@gricehunter.co.ukThe Property Misdescriptions Act 19911. The mention of any appliances and/or services within these Sales Particulars does not imply they are in full and efficient working order.2. All measurements, areas and distances are approximate only.3. Extracts from the Ordnance Survey are only to identify the site mentioned in the Sales Particulars. The surrounding areas may have changed since it was produced and thereforemay not be an accurate reflection of the area around the property’s boundaries.4. Details regarding rating and Town and Country Planning matters have been obtained on a verbal basis from the appropriate Local Authority. Unless stated, we have notexamined copies of Planning Consents. We would recommend that interested parties contact the Local Authority independently.Misrepresentation<strong>Grice</strong> & <strong>Hunter</strong> give notice that these particulars are believed to be correct but their accuracy cannot be guaranteed and they do not constitute part of an offer or contract. Intendingpurchasers or tenants should not rely on them as statements or representations of fact, but must satisfy themselves by inspection or otherwise as to their accuracy. No person inemployment of <strong>Grice</strong> & <strong>Hunter</strong> has authority to make or give any representation or warranty in relation to the property.G113 Ravensworth 01670 713330


