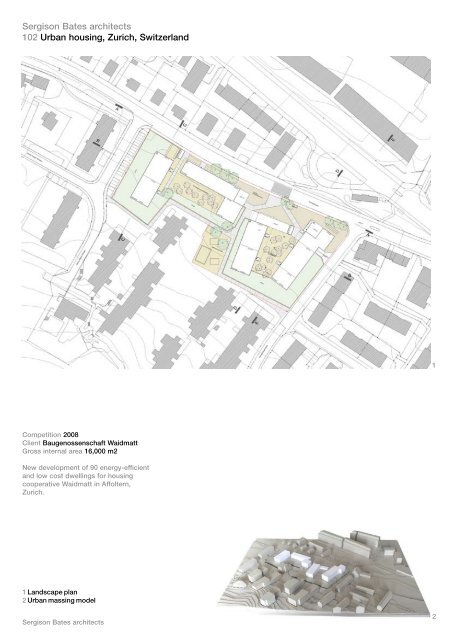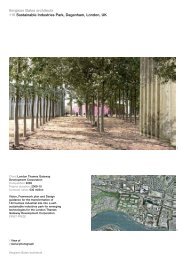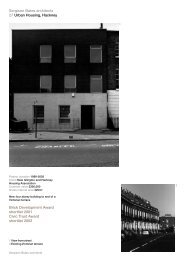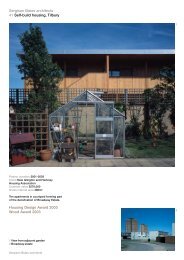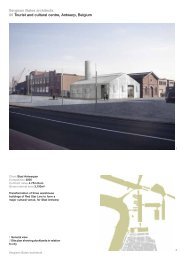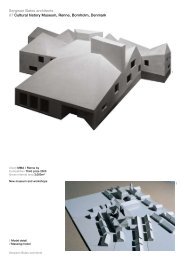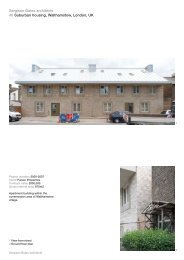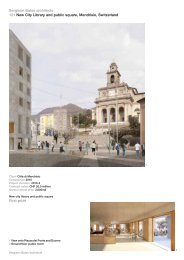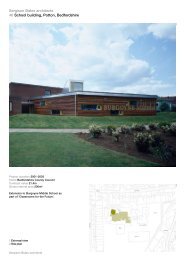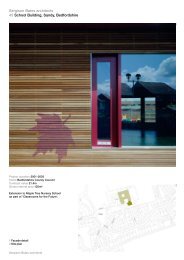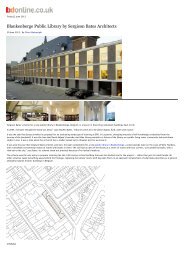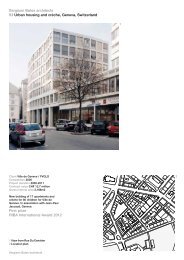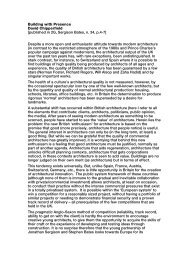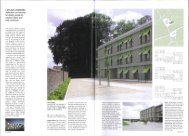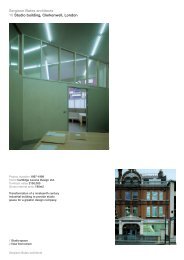102 Urban housing Zurich L.pdf - Sergison Bates architects
102 Urban housing Zurich L.pdf - Sergison Bates architects
102 Urban housing Zurich L.pdf - Sergison Bates architects
- No tags were found...
You also want an ePaper? Increase the reach of your titles
YUMPU automatically turns print PDFs into web optimized ePapers that Google loves.
<strong>Sergison</strong> <strong>Bates</strong> <strong>architects</strong><strong>102</strong> <strong>Urban</strong> <strong>housing</strong>, <strong>Zurich</strong>, Switzerland1Competition 2008Client Baugenossenschaft WaidmattGross internal area 16,000 m2New development of 90 energy-efficientand low cost dwellings for <strong>housing</strong>cooperative Waidmatt in Affoltern,<strong>Zurich</strong>.1 Landscape plan2 <strong>Urban</strong> massing model<strong>Sergison</strong> <strong>Bates</strong> <strong>architects</strong>2
121 View of courtyard2 Elevation<strong>Sergison</strong> <strong>Bates</strong> <strong>architects</strong>
121 Detail sections and elevation study2 Section<strong>Sergison</strong> <strong>Bates</strong> <strong>architects</strong>
The area of Affoltern, constrained bythe Honggerberg/Kaferberg rangeto the south and the motorway andrailway network to the west andnorth, is undergoing development anddensification in an unprecedented fashionsince its rural origin. The condition ‘asfound’ of this sub-urban district is ofa loose and open form of stand alonebuildings and spaces between. Eachresidential development from the 1940’sto the 1980’s has found its own structurein a reasonable way. In accordance withits primary residential use there is agenerosity to the provisions of gardensand shared open space. Thresholdsbetween semi-public and semi-privatespace are casual and informal as mayoften be observed in neighbourhoodsthat have grown organically and steadily.Our proposal puts forward a revisedinterpretation of this sub-urban form butone which also addresses the presentdayrequirement of greater density andclarity of threshold between the privateand the shared, the public and thecommunity.Four new buildings are placed inresponse to the site topography andorientation. The buildings establisha comfortable relationship withneighbouring buildings by rhyming withtheir massing and alignment and a clearlydefined street frontage is achieved oneach of the open sides of the site byaligning with given boundaries.The buildings are grouped in pairs,each with a semi-public shared spacewhich is landscaped with marl-graveland occupied by clusters of birch treesarranged in a random-like manner. Thesespaces are bounded by a semi-privategarden space, of meadow-like character,which extends right up to the buildingson their rear and end faces.The principal pedestrian routethrough and across the site betweenHungerbergstrasse and Georg-Kempf-Strasse is retained and a central northsouthpedestrian way is extendednorthwards to join it. Both pathwaysare visually reinforced by a new beechhedge which runs along their lengthand we further propose that the existingpedestrian crossing on Furttalstrasseis widened and brought into alignmentwith this new network of walking routes.The existing central landscaped spaceforming the heart of the adjacentdevelopment is extended southwardsinto the site, meeting the pathways andhedge and allowing a new playgroundto form an enlargement of the wellstructured play area which exists on thesouthern boundary of the site.<strong>Sergison</strong> <strong>Bates</strong> <strong>architects</strong>The approaches to each building arevaried. Building A and B are approachedacross the widened and slopingcobbled pavement, adjacent to Busstop, community room, creche andpedestrian crossing, into the centralgravel courtyard. Building entrancesare located at intervals and identifiedby extended canopies and concreteramped thresholds. Each entrance servesbetween six and eleven apartments, eachwith a shared pram and bike store andguest room.Building C is also approached acrossthe cobbled pavement with entrancesfacing Furttalstrasse and the pedestrianway. Building D is approached alongsidethe second gravel courtyard from a wideconcrete pavement.Our approach to the apartment plans isto provide a variety of sizes and figures,from deep plan, front to back types,shallow two sided types and squaresingle and double fronted types. All plansare organised with a combination ofrooms and interconnected, free-flowingspaces. This combination of individualand more communal spaces offers adegree of adaptability and is open to avariety of lifestyles and habits. Our beliefis that this complex interior geographyengages with the needs of its occupantsto establish a strong ‘feeling of home’and the contemporary reality of home-lifewhich is increasingly diverse in terms offamily structure changing need.All rooms and generous coveredloggias or cantilevered balconies face afavourable aspect (south, east or west).Generously proportioned windows whichare all cleanable from the inside maximisethe daylight within the interior and areplaced to provide multiple views to theoutside and extended vistas across theapartment in all directions.The composition of the façade isdefined by a powerful horizontal in-situconcrete base and roof section with afiner projecting precast rail betweenfloors. The rails are adjusted to suitthe topography of the site and givespecificity to each building volume. As inan 18th Century city like Bath, UK wherea formal classical architecture is givensite specific variety in the way cornicesand pediments are stepped in responseto the topography, in Affoltern the formaland repetitive components of eachbuilding – rail, wall pier, balcony, deeplyrecessed loggia and full height window- remains consistent but their distributionin each building differs giving a rich andvaried character to the ensemble.The large windows comprising bronzecoloured aluminium faced timberwindows in the façade and stained fulltimber windows in the loggias contributeto giving the external appearance ofthe buildings a pragmatic and urbancharacter. External walls and piershave a roughcast stucco finish directlyonto the masonry behind (so avoidingthe ‘hollowness’ and vulnerability ofmany contemporary insulated rendersolutions) with window reveals and loggiarecesses in a finer and smoother finish.The precast concrete rails betweenfloors have a finely sandblasted finishin contrast to the roof and base whichis to have a shuttered finish. Thesecomponents build up to an expedientelevation solution which also emanatesa feeling of weight and understatedrichness.Client: Baugenossenschaft Waidmatt


